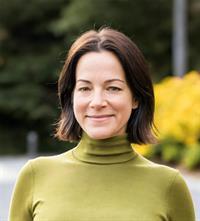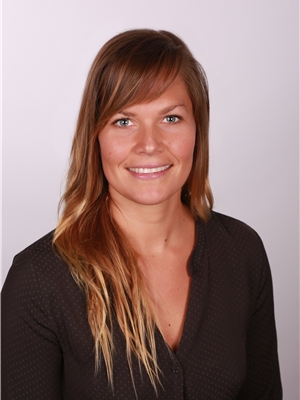14 625 Hellesen Dr Tofino, British Columbia V0R 2Z0
$895,000Maintenance,
$318.49 Monthly
Maintenance,
$318.49 MonthlyBright & spacious 3 bedrm 3 bath townhome in impeccable condition w/ high quality details throughout. Look no further - at 1445 sqft this property has everything you'd want in a home. The ground floor features luxury vinyl plank flooring, generous kitchen w/ quartz countertops & stainless steel appliances, half bath & large utility/storage room. The second floor houses 3 bedrms, 2 full baths & laundry. The deluxe primary bedrm & ensuite boasts plenty of closet space, double vanity & large custom shower. Outside you will find both a front and back patio, 2 parking spots & heated storage. Additional details include energy conscious insulation & window design to maximizing light penetration to the home. This property is packed full of features and has an excellent location close to the beaches to top it off. Long term rentals & pets are permitted. (id:48643)
Property Details
| MLS® Number | 1003488 |
| Property Type | Single Family |
| Neigbourhood | Tofino |
| Community Features | Pets Allowed With Restrictions, Family Oriented |
| Features | Central Location, Other |
| Parking Space Total | 2 |
Building
| Bathroom Total | 3 |
| Bedrooms Total | 3 |
| Constructed Date | 2017 |
| Cooling Type | None |
| Heating Type | Baseboard Heaters |
| Size Interior | 1,425 Ft2 |
| Total Finished Area | 1425 Sqft |
| Type | Row / Townhouse |
Land
| Access Type | Road Access |
| Acreage | No |
| Size Irregular | 1425 |
| Size Total | 1425 Sqft |
| Size Total Text | 1425 Sqft |
| Zoning Description | Cd-hd |
| Zoning Type | Multi-family |
Rooms
| Level | Type | Length | Width | Dimensions |
|---|---|---|---|---|
| Second Level | Bathroom | 4'6 x 8'11 | ||
| Second Level | Bedroom | 9'7 x 11'3 | ||
| Second Level | Bedroom | 10'8 x 11'3 | ||
| Second Level | Ensuite | 8'3 x 9'4 | ||
| Second Level | Primary Bedroom | 13'8 x 17'11 | ||
| Main Level | Storage | 6'4 x 9'0 | ||
| Main Level | Dining Room | 13'11 x 9'4 | ||
| Main Level | Bathroom | 3'8 x 8'5 | ||
| Main Level | Kitchen | 16'6 x 11'5 | ||
| Main Level | Living Room | 14'11 x 13'6 | ||
| Main Level | Entrance | 5'7 x 9'6 |
https://www.realtor.ca/real-estate/28477055/14-625-hellesen-dr-tofino-tofino
Contact Us
Contact us for more information

Jennifer Heckert
Personal Real Estate Corporation
www.jenniferheckert.com/
www.instagram.com/paradise.property.group/
Po Box 840, #311 Neill St.
Tofino, British Columbia V0R 2Z0
(250) 725-2038
(250) 725-2039
www.midislandrealty.com/

Bronwyn Lawton
https//www.jenniferheckert.com/
www.instagram.com/paradise.property.group/
Po Box 840, #311 Neill St.
Tofino, British Columbia V0R 2Z0
(250) 725-2038
(250) 725-2039
www.midislandrealty.com/

























