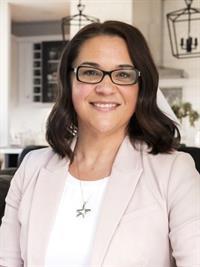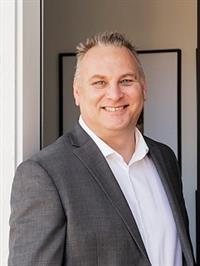1156 Allgard Rd Qualicum Beach, British Columbia V9K 2G4
$1,599,900
Beautifully built 3,038 sq ft, 3 bed, 4 bath home that will captivate you with it's exquisite details; timber framed entry, engineered hardwood flooring, elegant coffered ceiling in the dining room, quartz counters & stainless steel appliances. The living room boasts 11-foot ceilings, stylish wainscoting, wood stove insert, & expansive southern exposure windows providing lots of natural light. The primary bedroom includes a luxurious ensuite & spacious walk-in closet. This home also provides a large den & a bonus room; perfect for extra bedrooms, home office, hobbies or play room for the kids! Enjoy outdoor living on the covered patio & unwind in the hot tub. Looking for adventure? Walk the trail to the river for fishing or a swim! Cross the river to access your own private 15acres: explore & hike for hours. Located just minutes from down town Qualicum Beach! (id:48643)
Property Details
| MLS® Number | 1003516 |
| Property Type | Single Family |
| Neigbourhood | Qualicum North |
| Community Features | Pets Allowed, Family Oriented |
| Features | Acreage, Hillside, Park Setting, Private Setting, Southern Exposure, Wooded Area, Other |
| Parking Space Total | 2 |
| Plan | Vis6615 |
| Water Front Type | Waterfront On River |
Building
| Bathroom Total | 4 |
| Bedrooms Total | 3 |
| Constructed Date | 2008 |
| Cooling Type | Air Conditioned |
| Fireplace Present | Yes |
| Fireplace Total | 1 |
| Heating Fuel | Electric |
| Heating Type | Heat Pump |
| Size Interior | 3,038 Ft2 |
| Total Finished Area | 3038 Sqft |
| Type | House |
Land
| Acreage | Yes |
| Size Irregular | 17.07 |
| Size Total | 17.07 Ac |
| Size Total Text | 17.07 Ac |
| Zoning Description | Ru1/ag1 |
| Zoning Type | Residential |
Rooms
| Level | Type | Length | Width | Dimensions |
|---|---|---|---|---|
| Second Level | Bonus Room | 24'6 x 14'11 | ||
| Second Level | Bedroom | 12'11 x 11'11 | ||
| Second Level | Bedroom | 12'11 x 11'11 | ||
| Second Level | Bathroom | 5-Piece | ||
| Main Level | Primary Bedroom | 15'7 x 15'7 | ||
| Main Level | Living Room | 18'5 x 17'4 | ||
| Main Level | Laundry Room | 10'3 x 6'7 | ||
| Main Level | Kitchen | 16'6 x 11'11 | ||
| Main Level | Entrance | 6 ft | Measurements not available x 6 ft | |
| Main Level | Ensuite | 5-Piece | ||
| Main Level | Dining Nook | 11'11 x 10'1 | ||
| Main Level | Dining Room | 12'11 x 11'11 | ||
| Main Level | Den | 13'6 x 11'11 | ||
| Main Level | Bathroom | 2-Piece | ||
| Main Level | Bathroom | 2-Piece | ||
| Other | Storage | 15'5 x 8'11 |
https://www.realtor.ca/real-estate/28484450/1156-allgard-rd-qualicum-beach-qualicum-north
Contact Us
Contact us for more information

Kari Knutson
www.knutsonrealestate.ca/
Box 1360-679 Memorial
Qualicum Beach, British Columbia V9K 1T4
(250) 752-6926
(800) 224-5906
(250) 752-2133
www.islandsbesthomes.com/

Steve Knutson
Box 1360-679 Memorial
Qualicum Beach, British Columbia V9K 1T4
(250) 752-6926
(800) 224-5906
(250) 752-2133
www.islandsbesthomes.com/

















































