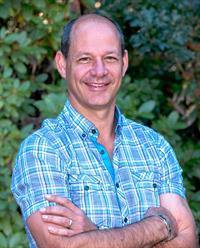3364 Auchinachie Rd Duncan, British Columbia V9L 3Z9
$599,900
Privately set back off the road is this excellent three-bedroom, two-bathroom rancher. This wonderful home offers over 1300 square feet of comfortable living space. Step into the welcoming, well-thought-out, spacious plan, where an open dining & kitchen area will still accommodate large family gatherings while providing a relaxing, separate space in the living room. The new heat pump efficiently cools or heats your home throughout the year, & the natural gas fireplace will add that deep, warming ambiance. Outside, the fully fenced backyard is a surprise; the covered patio leads to a private pergola, & then, unsuspectingly, the yard opens up & wraps around the home. Cherry trees & lovely landscaping create a peaceful setting, offering the perfect amount of shade for warmer evenings. No strata fees here, making this an affordable option for retirees & first-time buyers alike. Ideal location, close to city transit & next to walking trails that lead to great nearby amenities & recreation. (id:48643)
Property Details
| MLS® Number | 1003534 |
| Property Type | Single Family |
| Neigbourhood | West Duncan |
| Community Features | Pets Allowed, Family Oriented |
| Features | Level Lot, Other |
| Parking Space Total | 1 |
| Structure | Shed |
Building
| Bathroom Total | 2 |
| Bedrooms Total | 3 |
| Constructed Date | 1992 |
| Cooling Type | Air Conditioned |
| Fireplace Present | Yes |
| Fireplace Total | 1 |
| Heating Type | Heat Pump |
| Size Interior | 1,324 Ft2 |
| Total Finished Area | 1324 Sqft |
| Type | Duplex |
Land
| Acreage | No |
| Size Irregular | 5740 |
| Size Total | 5740 Sqft |
| Size Total Text | 5740 Sqft |
| Zoning Description | R3 |
| Zoning Type | Residential |
Rooms
| Level | Type | Length | Width | Dimensions |
|---|---|---|---|---|
| Main Level | Ensuite | 7'10 x 6'6 | ||
| Main Level | Bathroom | 7'10 x 7'7 | ||
| Main Level | Bedroom | 12'9 x 8'8 | ||
| Main Level | Bedroom | 10'11 x 9'3 | ||
| Main Level | Primary Bedroom | 12'8 x 10'11 | ||
| Main Level | Laundry Room | 9'3 x 7'2 | ||
| Main Level | Kitchen | 13'2 x 12'7 | ||
| Main Level | Living Room | 17'1 x 12'9 | ||
| Main Level | Dining Room | 11'5 x 9'6 |
https://www.realtor.ca/real-estate/28487436/3364-auchinachie-rd-duncan-west-duncan
Contact Us
Contact us for more information

Richard Hajdu
23 Queens Road
Duncan, British Columbia V9L 2W1
(250) 746-8123
(250) 746-8115
www.pembertonholmesduncan.com/












































