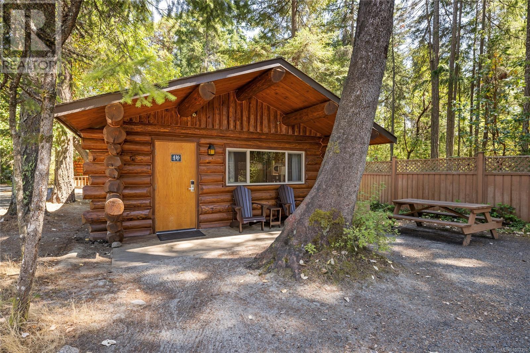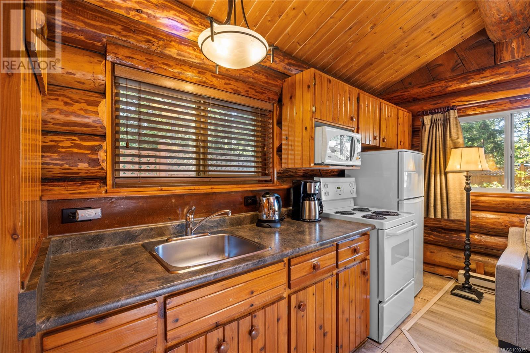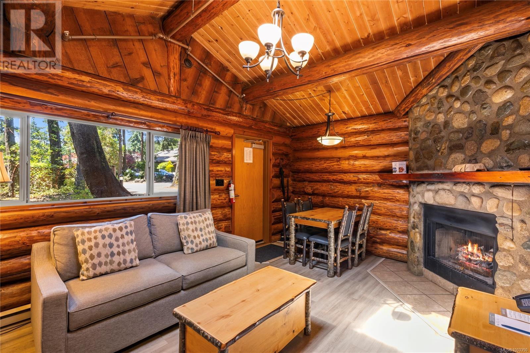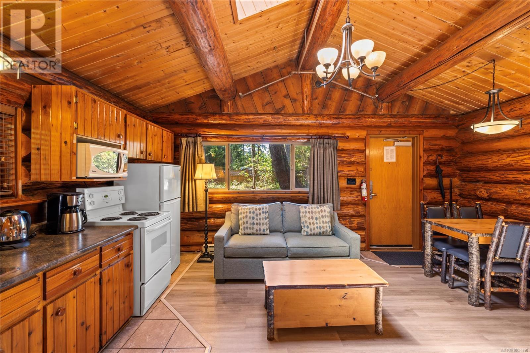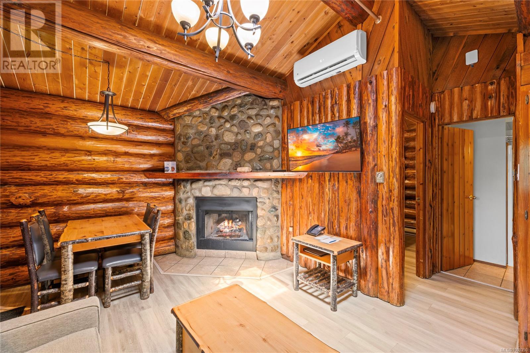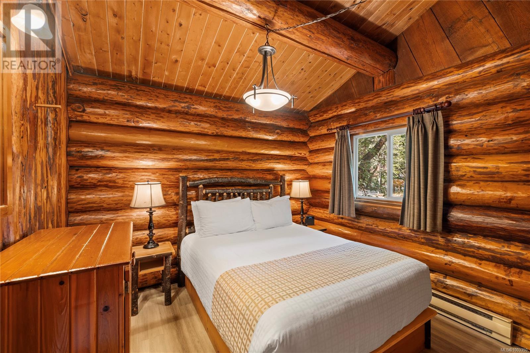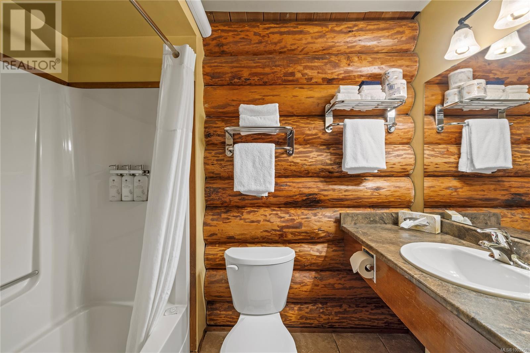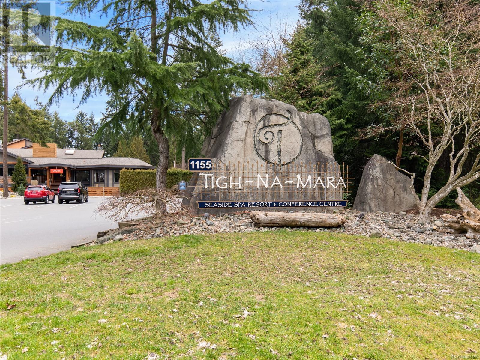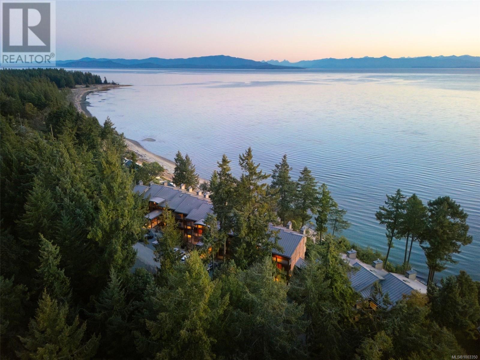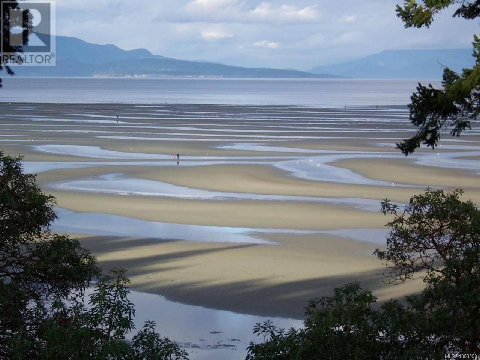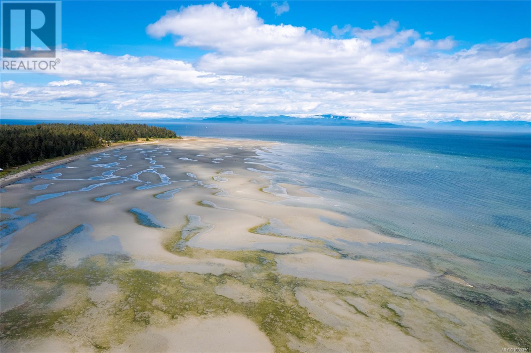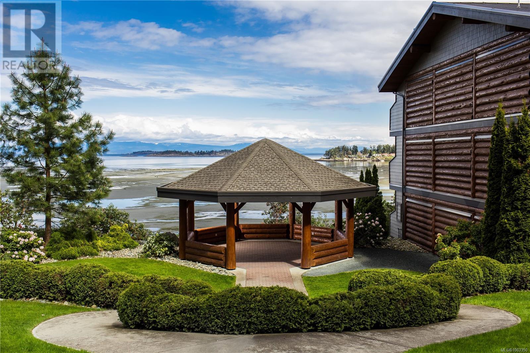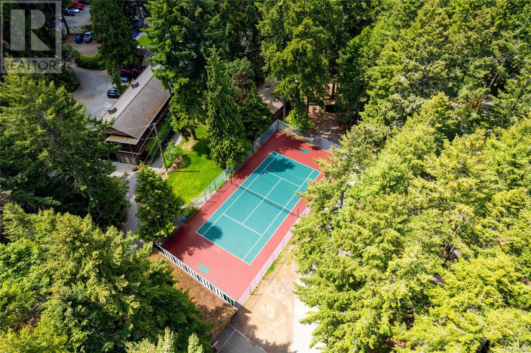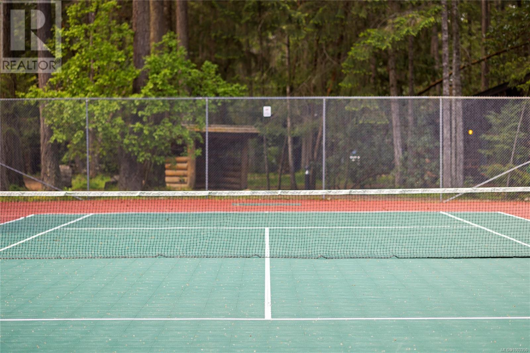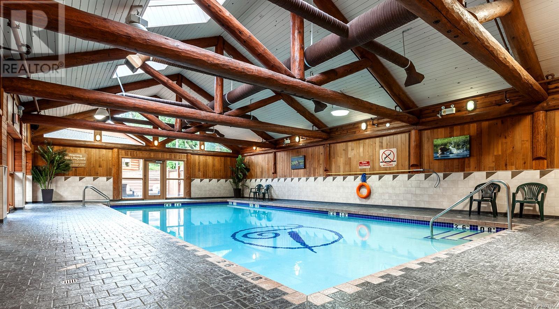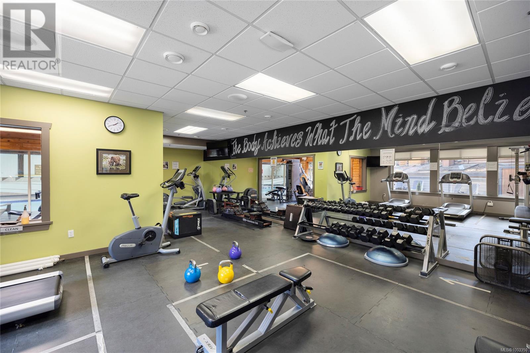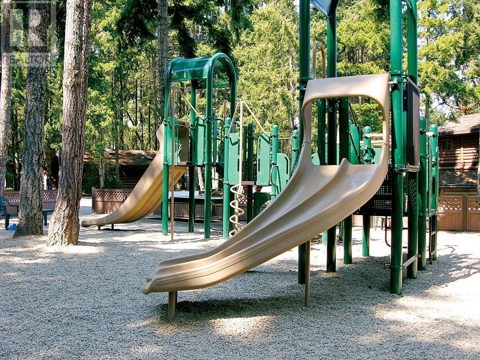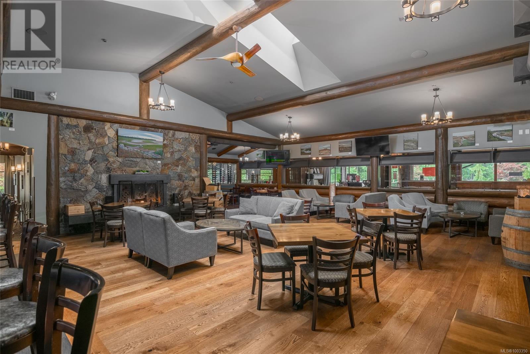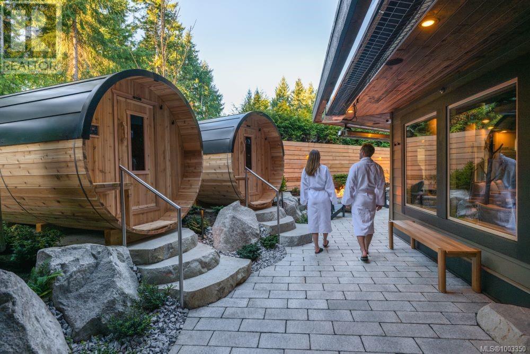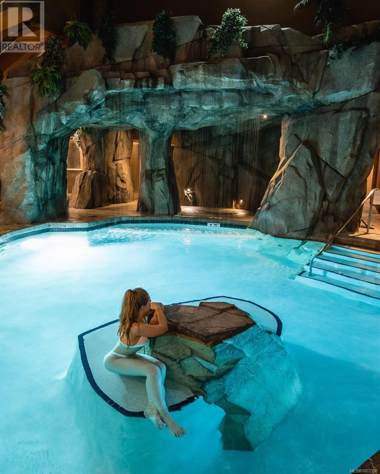416 1155 Resort Dr Parksville, British Columbia V9P 2G6
$268,000Maintenance,
$70.03 Monthly
Maintenance,
$70.03 MonthlyDiscover the exceptional opportunity to own a 100% fee simple one-bedroom cabin at Tigh-Na-Mara Seaside Resort—no timeshares or fractional ownership involved. This charming standalone cabin is thoughtfully situated in the heart of the resort, offering both privacy and convenient access to all amenities. Tigh-Na-Mara is renowned for its first-class facilities, including the award-winning Grotto Spa, the elegant Cedar Dining Room, an indoor swimming pool, tennis courts, a fitness center, and a well-equipped conference center. Enjoy the natural beauty of miles of sandy beach, nearby Rathtrevor Provincial Park, and numerous golf courses just a short distance away. The fully furnished unit features a 1.4 participation factor and benefits from zoning that allows owners to reside for up to 180 days per year. Conveniently located just one hour from the top of Mt. Washington and within 45 minutes of both Nanaimo and Comox airports, this cabin offers a perfect blend of relaxation, recreation, and investment potential. Embrace the lifestyle and income possibilities that come with owning a piece of this iconic seaside resort. (id:48643)
Property Details
| MLS® Number | 1003350 |
| Property Type | Single Family |
| Neigbourhood | Parksville |
| Community Features | Pets Allowed With Restrictions, Family Oriented |
| Features | Central Location, Park Setting, Other |
| Parking Space Total | 1 |
| View Type | Ocean View |
| Water Front Type | Waterfront On Ocean |
Building
| Bathroom Total | 1 |
| Bedrooms Total | 1 |
| Architectural Style | Cottage, Cabin |
| Constructed Date | 1978 |
| Cooling Type | Fully Air Conditioned |
| Fireplace Present | Yes |
| Fireplace Total | 1 |
| Heating Fuel | Electric |
| Heating Type | Baseboard Heaters |
| Size Interior | 428 Ft2 |
| Total Finished Area | 428 Sqft |
| Type | Row / Townhouse |
Land
| Access Type | Road Access |
| Acreage | No |
| Zoning Description | Cm5d |
| Zoning Type | Other |
Rooms
| Level | Type | Length | Width | Dimensions |
|---|---|---|---|---|
| Main Level | Primary Bedroom | 11 ft | 9 ft | 11 ft x 9 ft |
| Main Level | Living Room | 13 ft | 13 ft x Measurements not available | |
| Main Level | Kitchen | 7'6 x 7'6 | ||
| Main Level | Dining Nook | 6'6 x 6'6 | ||
| Main Level | Bathroom | 4-Piece |
https://www.realtor.ca/real-estate/28487218/416-1155-resort-dr-parksville-parksville
Contact Us
Contact us for more information
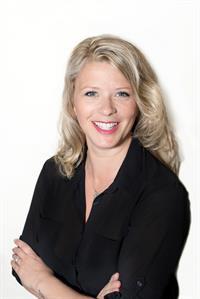
Sarah Doyle
Personal Real Estate Corporation
23 Queens Road
Duncan, British Columbia V9L 2W1
(250) 746-8123
(250) 746-8115
www.pembertonholmesduncan.com/

