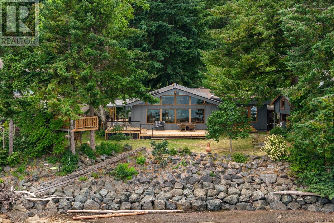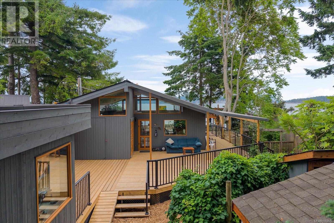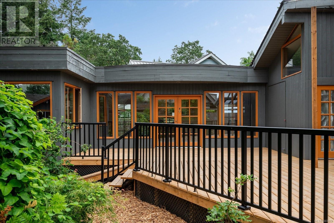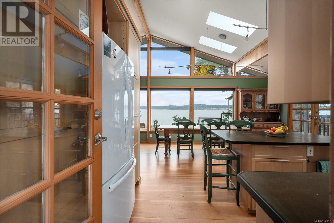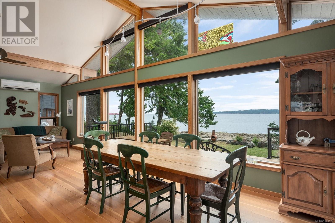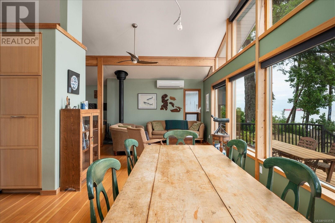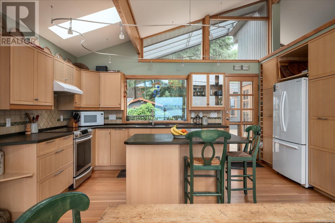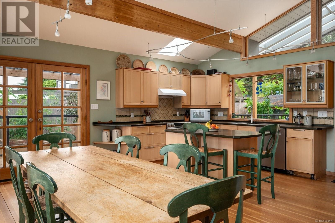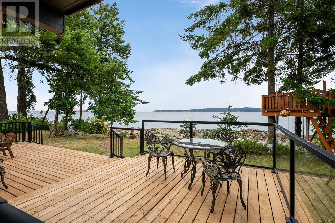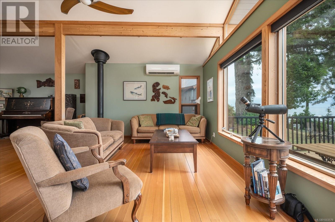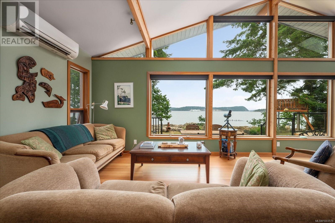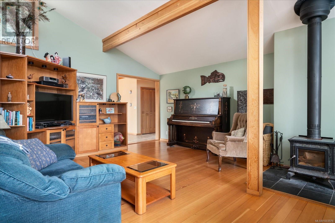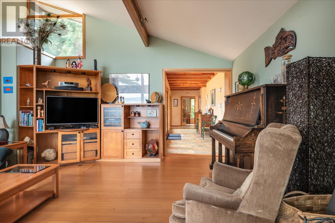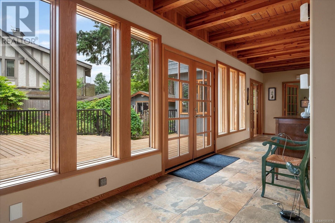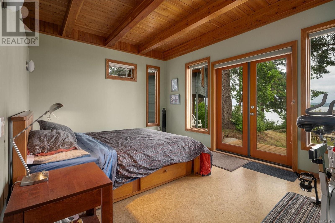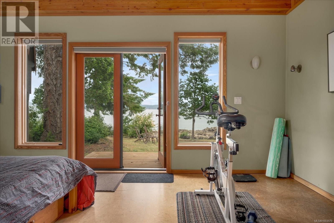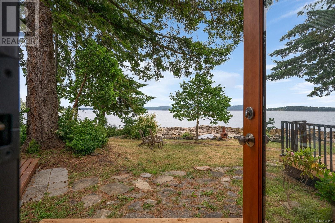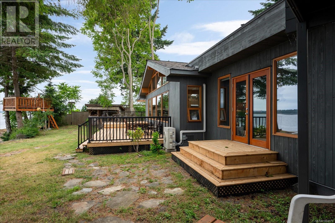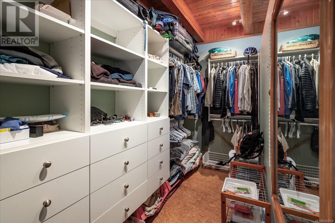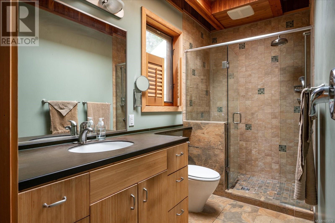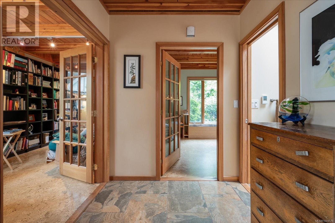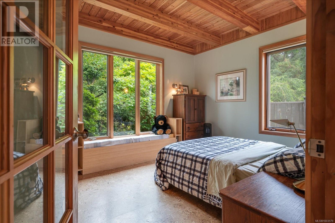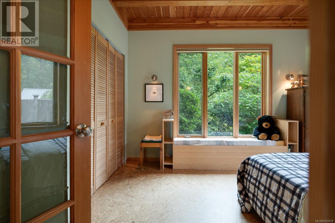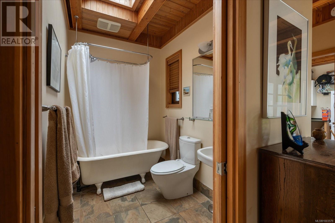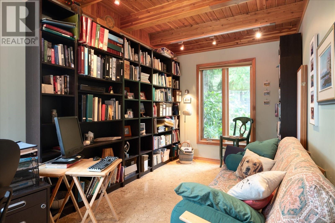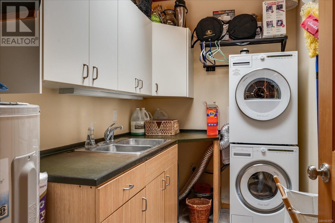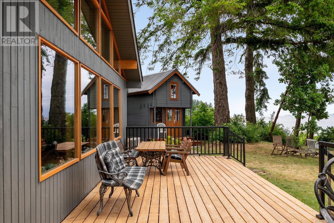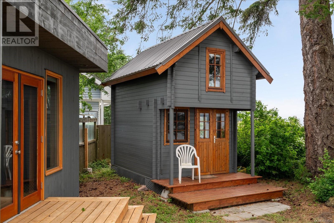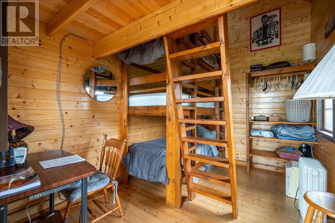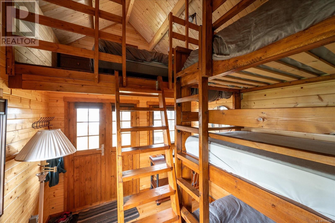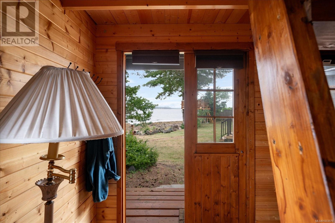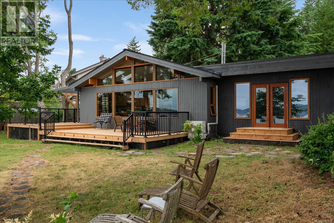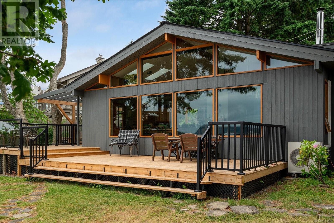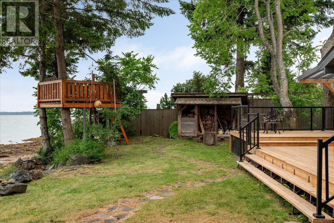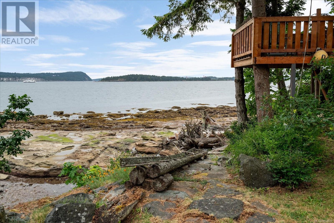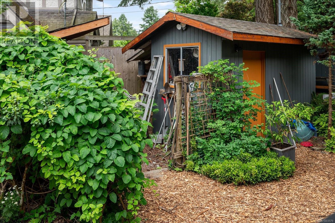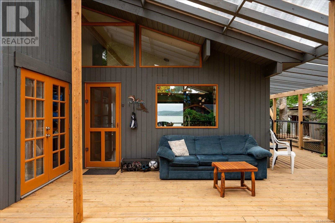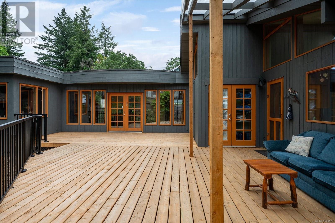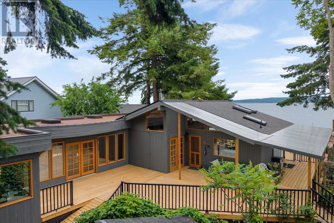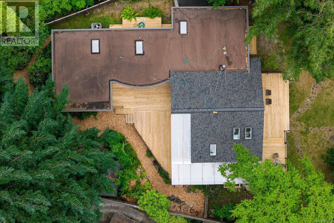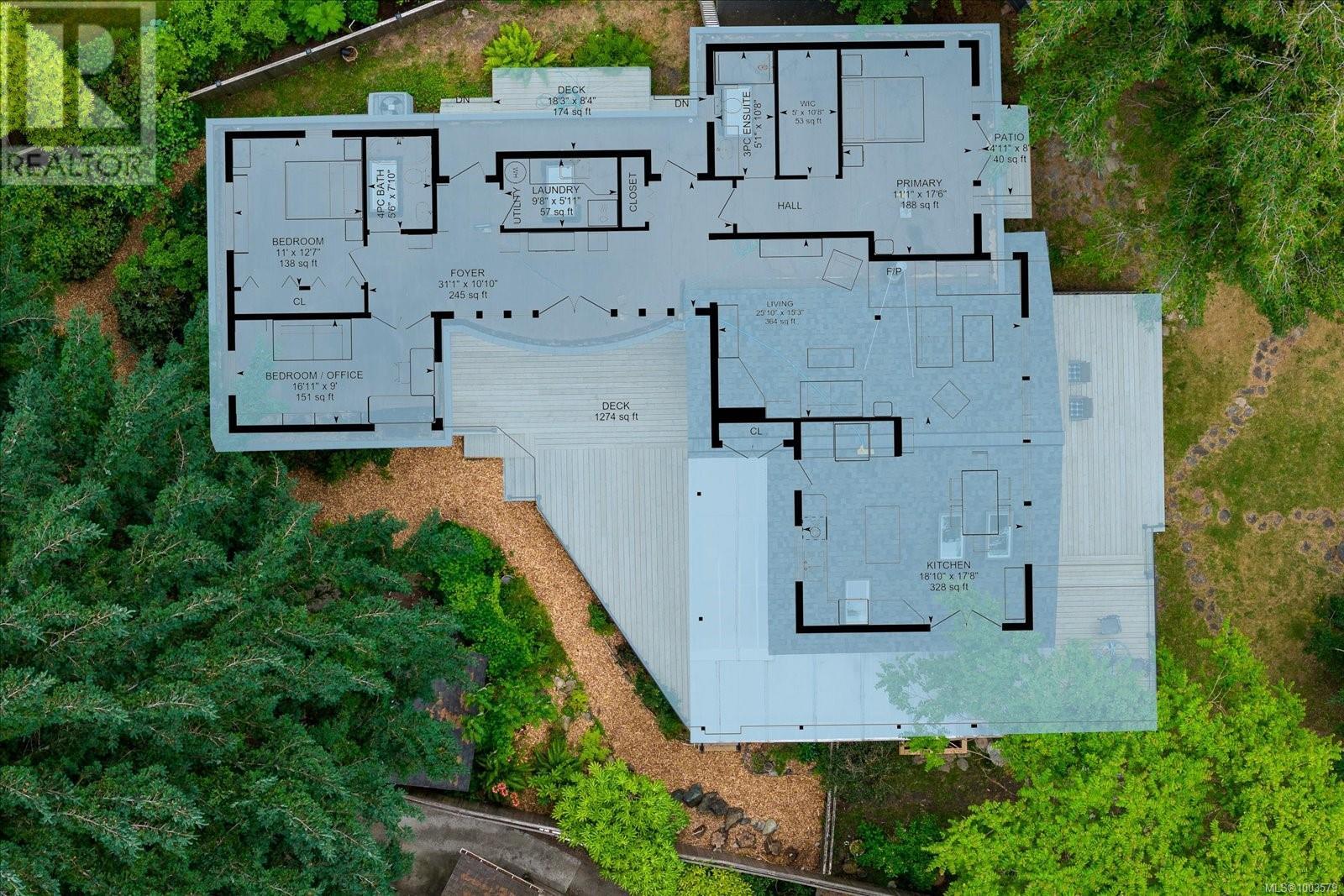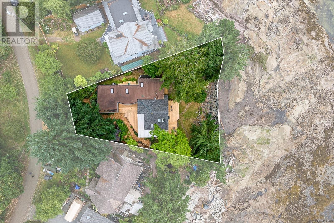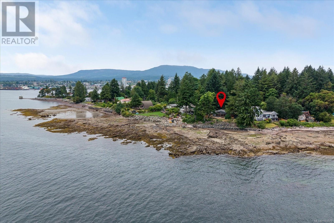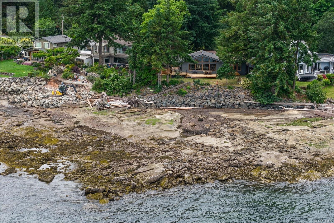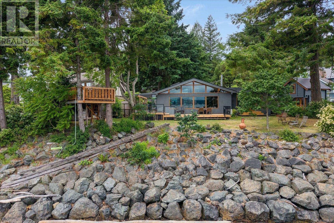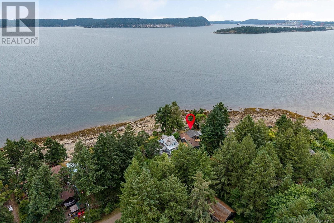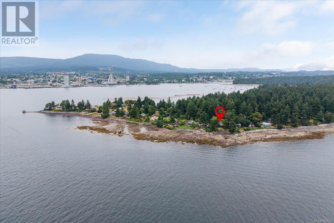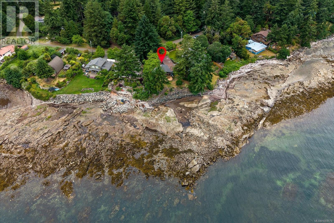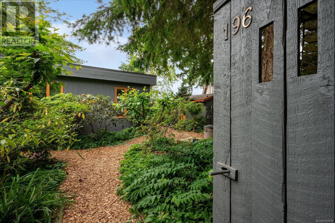196 Captain Morgans Blvd Protection Island, British Columbia V9R 6R1
$1,275,000
This beautifully renovated waterfront home on peaceful Protection Island, Nanaimo epitomizes coastal living. Positioned on the tranquil east side of the island, large windows offer stunning views of Gabriola Island and the mainland inlets, while new expansive decks enhance a seamless transition between indoor and outdoor living spaces. The primary bedroom boasts an unparalleled ocean vista, complete with ensuite and walk-in closet, while the second bedroom and large office/den provide additional ample space and lovely garden views. With two full bathrooms, in floor-heating and a charming “bunkie” that can accommodate up to five guests, this residence offers exceptional versatility. Watch the otters, whales and a variety of bird-life from the comfort of your living room, and enjoy cozy evenings in the warmth of the wood- burning stove. Thoughtful eco-friendly features and solid engineering will ensure peace of mind so you can relax and enjoy your extraordinary oceanfront retreat. (id:48643)
Property Details
| MLS® Number | 1003579 |
| Property Type | Single Family |
| Neigbourhood | Protection Island |
| Features | Other, Marine Oriented |
| Parking Space Total | 2 |
| Structure | Shed, Workshop, Patio(s) |
| View Type | Ocean View |
| Water Front Type | Waterfront On Ocean |
Building
| Bathroom Total | 2 |
| Bedrooms Total | 3 |
| Constructed Date | 1991 |
| Cooling Type | See Remarks |
| Fireplace Present | Yes |
| Fireplace Total | 1 |
| Heating Fuel | Wood, Other |
| Heating Type | Heat Pump |
| Size Interior | 3,258 Ft2 |
| Total Finished Area | 1770 Sqft |
| Type | House |
Parking
| Stall |
Land
| Acreage | No |
| Size Irregular | 12555 |
| Size Total | 12555 Sqft |
| Size Total Text | 12555 Sqft |
| Zoning Type | Residential |
Rooms
| Level | Type | Length | Width | Dimensions |
|---|---|---|---|---|
| Main Level | Patio | 8 ft | Measurements not available x 8 ft | |
| Main Level | Entrance | 31'1 x 10'10 | ||
| Main Level | Den | 9 ft | Measurements not available x 9 ft | |
| Main Level | Bedroom | 11 ft | 11 ft x Measurements not available | |
| Main Level | Bathroom | 5'6 x 7'10 | ||
| Main Level | Laundry Room | 9'8 x 5'11 | ||
| Main Level | Ensuite | 5'1 x 10'8 | ||
| Main Level | Primary Bedroom | 11'1 x 17'6 | ||
| Main Level | Living Room | 25'10 x 15'3 | ||
| Main Level | Kitchen | 18'10 x 17'8 | ||
| Auxiliary Building | Bedroom | 8'4 x 11'4 |
Contact Us
Contact us for more information

Lisa Duthie
www.nanaimocoastrealestate.com/
www.facebook.com/NanaimoCoastRealEstate/
4200 Island Highway North
Nanaimo, British Columbia V9T 1W6
(250) 758-7653
(250) 758-8477
royallepagenanaimo.ca/

