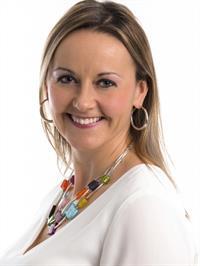1206 Lee Rd French Creek, British Columbia V9P 2L2
$724,900Maintenance,
$558.48 Monthly
Maintenance,
$558.48 MonthlyEND UNIT Patio Home at St. Andrew's Lane on the 13th tee box of Morningstar Golf Course! This bright & Spacious one owner 2 bedroom, 2 bathroom rancher offers over 1,600 sq ft of single-level living in a fabulous location. Step into the generous kitchen, featuring an abundance of cabinetry and soaring 13'9'' vaulted ceilings that create an airy, open feel. The living room has 16'+ vaulted ceiling, cozy gas fireplace, and floor-to-ceiling windows. Enjoy year-round comfort with efficient radiant in-floor heating throughout. The spacious primary bedroom includes a walk-in closet and a well-appointed 4-piece ensuite with updated quartz countertops. Slide open the patio doors and take in the tranquil greenery views of Morningstar Golf Course – a perfect setting for relaxing or entertaining guests with a BBQ on the private patio. Updates: * Heat pump (approx. 4 years old) *Quartz countertops in both bathrooms. Located just minutes from Wembley Mall, French Creek Marina, and all local amenities. St. Andrew’s Lane is a pet-friendly complex (1 dog or 1 cat allowed). This move-in ready home combines lifestyle, comfort, and location – book your private showing today! (id:48643)
Property Details
| MLS® Number | 1003856 |
| Property Type | Single Family |
| Neigbourhood | French Creek |
| Community Features | Pets Allowed, Family Oriented |
| Features | Central Location, Park Setting, Southern Exposure, Other, Golf Course/parkland, Marine Oriented |
| Parking Space Total | 1 |
| Plan | Vis2096 |
Building
| Bathroom Total | 2 |
| Bedrooms Total | 2 |
| Appliances | Refrigerator, Stove, Washer, Dryer |
| Constructed Date | 1991 |
| Cooling Type | Air Conditioned |
| Fireplace Present | Yes |
| Fireplace Total | 1 |
| Heating Fuel | Natural Gas, Other |
| Heating Type | Heat Pump |
| Size Interior | 1,636 Ft2 |
| Total Finished Area | 1636 Sqft |
| Type | Row / Townhouse |
Parking
| Garage |
Land
| Access Type | Road Access |
| Acreage | No |
| Zoning Description | Rs5 |
| Zoning Type | Multi-family |
Rooms
| Level | Type | Length | Width | Dimensions |
|---|---|---|---|---|
| Main Level | Bathroom | 3-Piece | ||
| Main Level | Bedroom | 11'6 x 10'6 | ||
| Main Level | Ensuite | 4-Piece | ||
| Main Level | Primary Bedroom | 14'0 x 11'6 | ||
| Main Level | Storage | 9'0 x 6'0 | ||
| Main Level | Laundry Room | 7'9 x 5'1 | ||
| Main Level | Living Room | 17'7 x 11'11 | ||
| Main Level | Dining Room | 13'9 x 9'4 | ||
| Main Level | Family Room | 15'3 x 12'1 | ||
| Main Level | Kitchen | 18'1 x 9'5 | ||
| Main Level | Entrance | 8'7 x 5'2 |
https://www.realtor.ca/real-estate/28489631/1206-lee-rd-french-creek-french-creek
Contact Us
Contact us for more information

Melanie Peake
Personal Real Estate Corporation
www.melaniepeake.com/
173 West Island Hwy
Parksville, British Columbia V9P 2H1
(250) 248-4321
(800) 224-5838
(250) 248-3550
www.parksvillerealestate.com/

















































