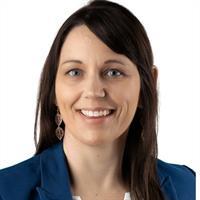3063 Robin Hood Dr Nanaimo, British Columbia V9T 1N9
$849,900
This is an outstanding opportunity for the right buyer. On a small cul da sac in beautiful Departure Bay this immaculate ocean view residence stands out. The owners have done regular updating including a beautiful kitchen with sold wood cabinets, solid surface counters and induction stove top. The unique glass doors separate the kitchen and family room. Gleaming wood floors, 2 propane fireplaces and much more, the new roof and heat pump are recent additions. Wonderful views of Mt Benson in the living room while the sliding door from the dining room leads to an wrap around deck where dinning with friends awaits while you enjoy the ocean views. The almost half acre lot ensures your privacy so hard to find in todays market. Nice flat driveway with RV parking. Minutes to Departure Bay, Sugar Loaf Mtn and Linley Valley. This home is priced right for todays market. Measurements by Proper measure buyer to verify if important. (id:48643)
Property Details
| MLS® Number | 1003554 |
| Property Type | Single Family |
| Neigbourhood | Departure Bay |
| Features | Cul-de-sac |
| Parking Space Total | 4 |
| Plan | Vip20603 |
| View Type | Ocean View |
Building
| Bathroom Total | 3 |
| Bedrooms Total | 3 |
| Constructed Date | 1974 |
| Cooling Type | Air Conditioned |
| Fireplace Present | Yes |
| Fireplace Total | 2 |
| Heating Type | Heat Pump |
| Size Interior | 2,125 Ft2 |
| Total Finished Area | 1990 Sqft |
| Type | House |
Land
| Access Type | Road Access |
| Acreage | No |
| Size Irregular | 19428 |
| Size Total | 19428 Sqft |
| Size Total Text | 19428 Sqft |
| Zoning Type | Residential |
Rooms
| Level | Type | Length | Width | Dimensions |
|---|---|---|---|---|
| Second Level | Bedroom | 12'2 x 8'5 | ||
| Second Level | Bathroom | 4-Piece | ||
| Second Level | Bedroom | 9'11 x 9'4 | ||
| Second Level | Ensuite | 4-Piece | ||
| Second Level | Primary Bedroom | 12'9 x 11'1 | ||
| Lower Level | Storage | 14 ft | 14 ft x Measurements not available | |
| Lower Level | Den | 6'10 x 6'10 | ||
| Lower Level | Recreation Room | 16'5 x 8'9 | ||
| Main Level | Bathroom | 3-Piece | ||
| Main Level | Hobby Room | 7 ft | Measurements not available x 7 ft | |
| Main Level | Laundry Room | 10'9 x 5'7 | ||
| Main Level | Family Room | 18'5 x 10'2 | ||
| Main Level | Kitchen | 14'7 x 10'6 | ||
| Main Level | Dining Room | 9 ft | Measurements not available x 9 ft | |
| Main Level | Living Room | 16'8 x 14'3 | ||
| Main Level | Entrance | 4 ft | Measurements not available x 4 ft |
https://www.realtor.ca/real-estate/28496633/3063-robin-hood-dr-nanaimo-departure-bay
Contact Us
Contact us for more information

Ian Thompson
Personal Real Estate Corporation
www.ianthompsonrealestate.com/
www.facebook.com/NanaimoRealEstateAgent/?fref=ts
#1 - 5140 Metral Drive
Nanaimo, British Columbia V9T 2K8
(250) 751-1223
(800) 916-9229
(250) 751-1300
www.remaxprofessionalsbc.com/

Carly Gibson
#1 - 5140 Metral Drive
Nanaimo, British Columbia V9T 2K8
(250) 751-1223
(800) 916-9229
(250) 751-1300
www.remaxprofessionalsbc.com/
Anja Rhomberg
#1 - 5140 Metral Drive
Nanaimo, British Columbia V9T 2K8
(250) 751-1223
(800) 916-9229
(250) 751-1300
www.remaxprofessionalsbc.com/




























































