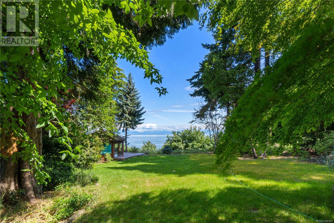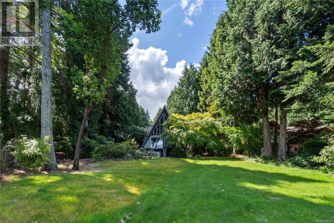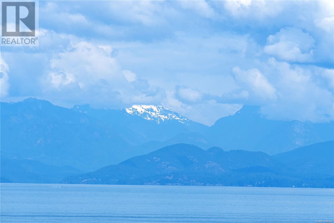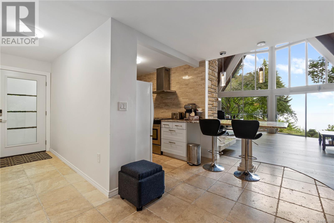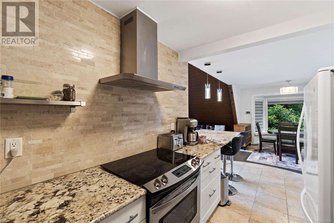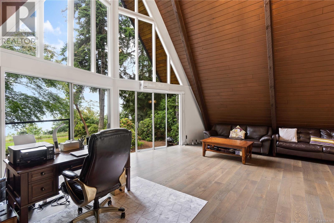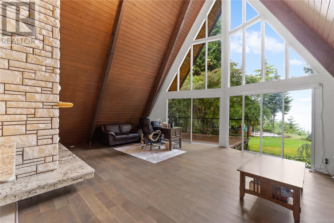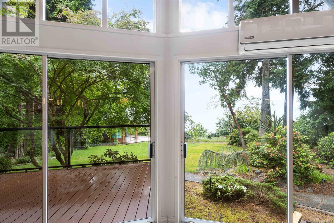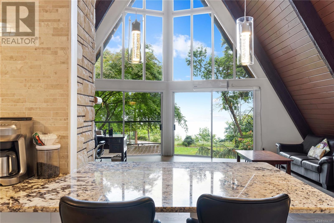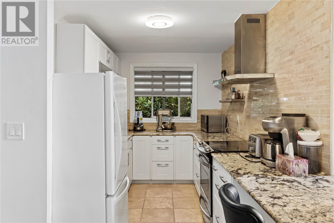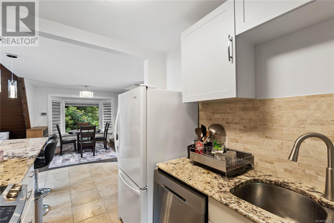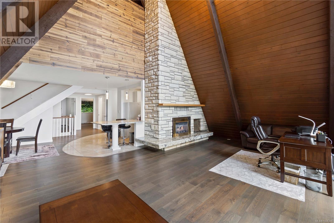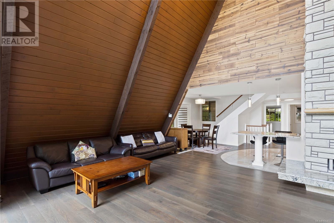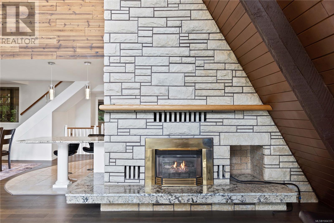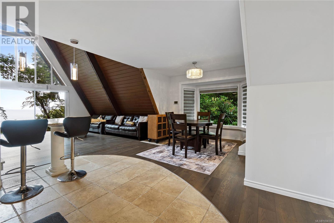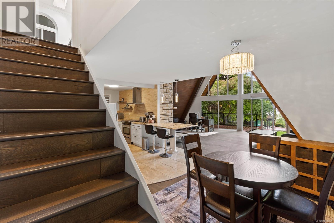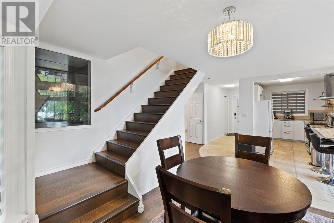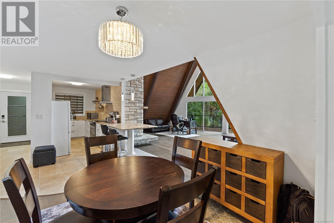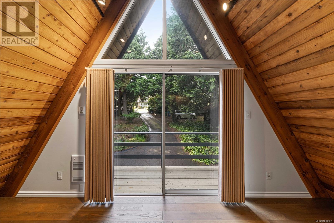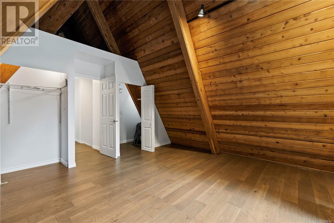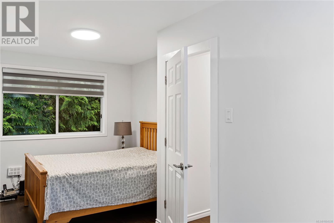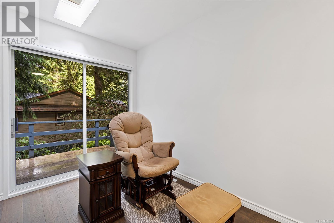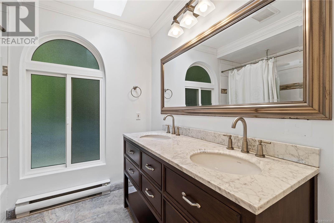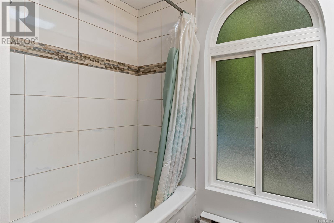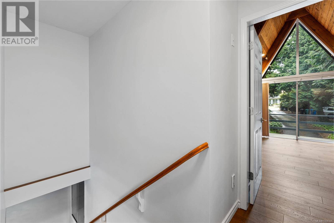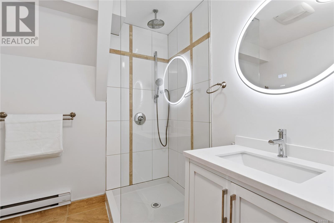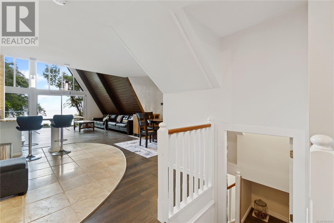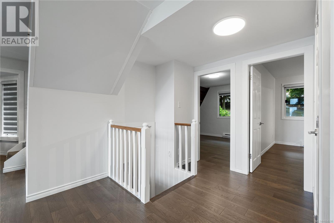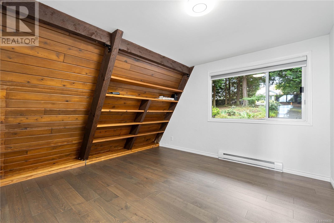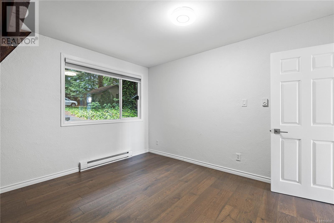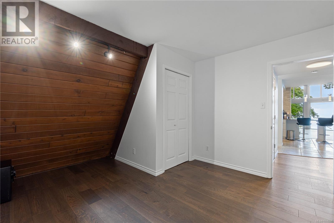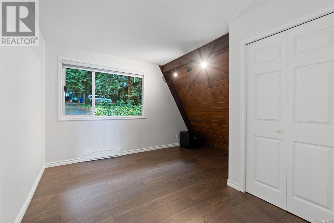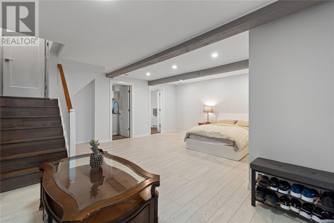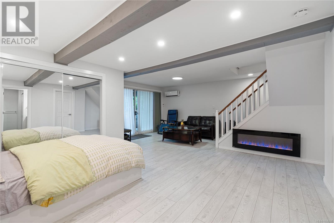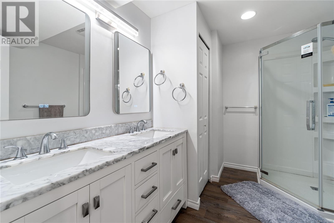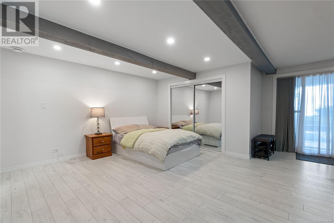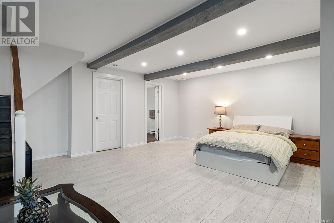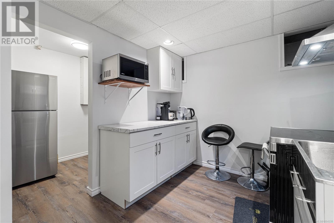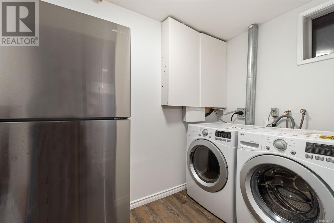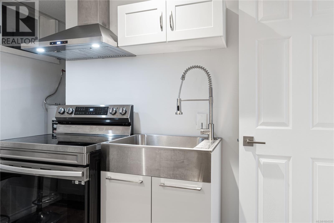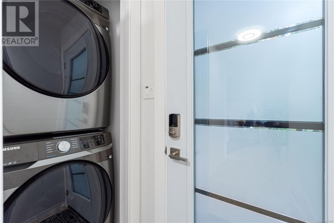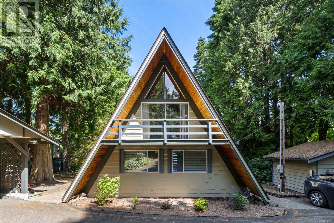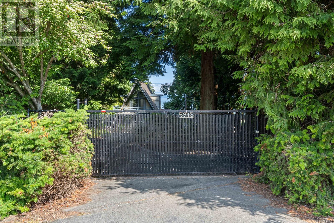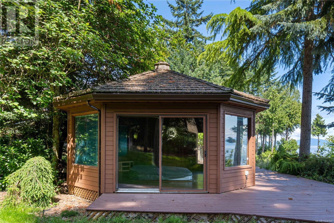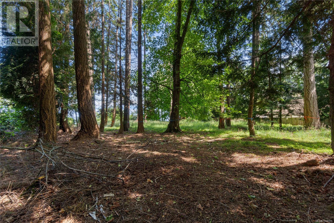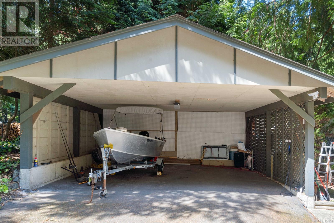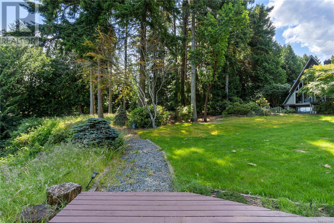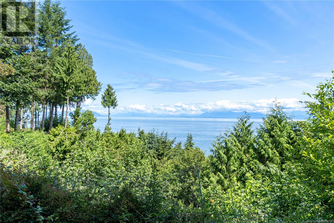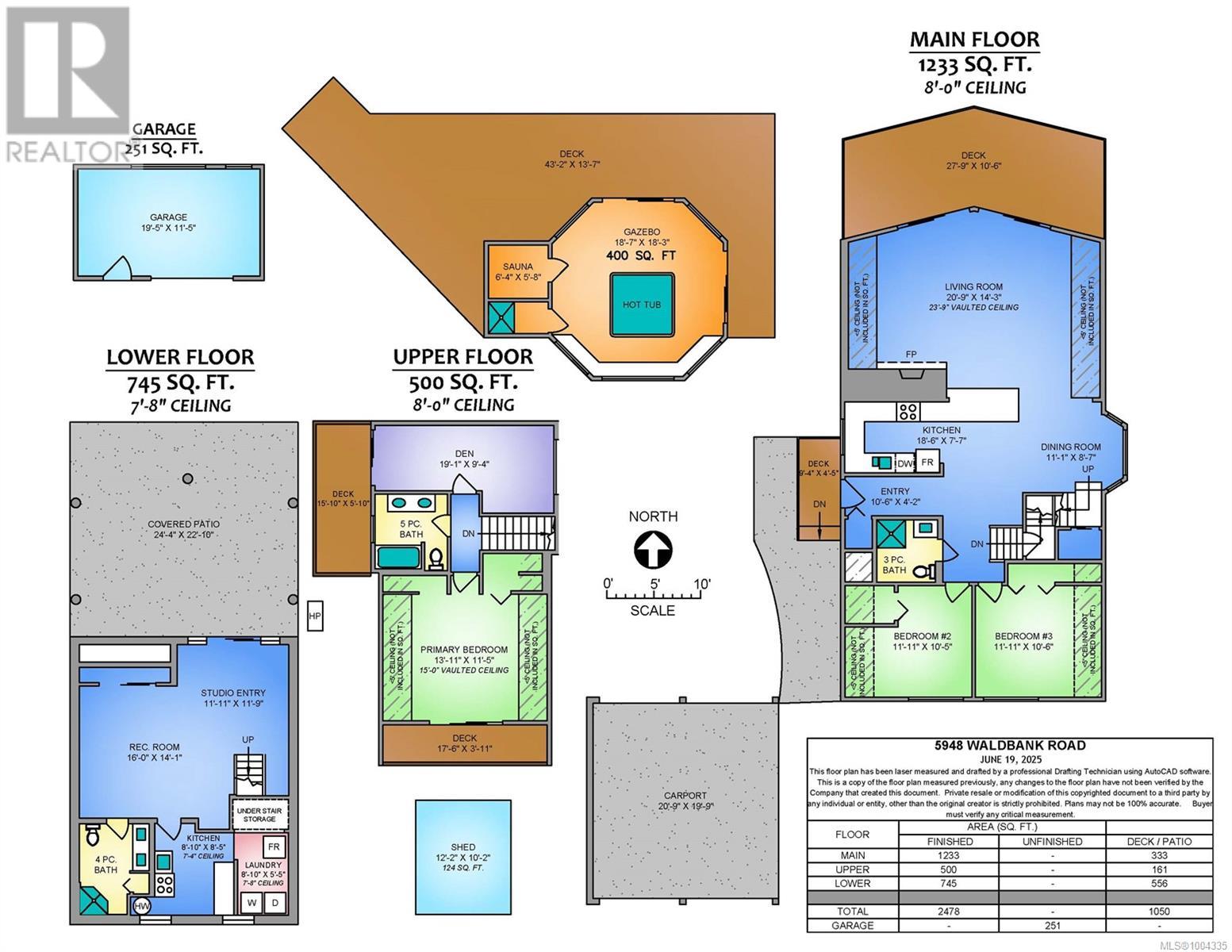5948 Waldbank Rd Nanaimo, British Columbia V9V 1C8
$1,596,000
Rare waterfront home nestled on a1.58-acre gated lot in one of North Nanaimo’s most sought-after neighborhoods. Offering stunning high-bank ocean views, this private, park-like setting combines the serenity of nature with the convenience of city living just minutes from top schools, shopping, and amenities. This beautifully updated chalet-style home offers breathtaking views of the ocean & mountains from all three levels. The main level opens onto a large deck, while the lower level extends to a spacious covered patio—perfect for entertaining or relaxing year-round. new fashion kitchen, modern lighting fixtures, and a high-efficiency heat pump for year-round comfort. A custom-built oceanview gazebo takes luxury to the next level with a deluxe hot tub, sauna & generous seating area—an ideal place to unwind & take in the views. Several outbuildings provide ample storage & covered parking. This unique property offers the ultimate blend of natural beauty, privacy & upscale comfort. (id:48643)
Property Details
| MLS® Number | 1004335 |
| Property Type | Single Family |
| Neigbourhood | North Nanaimo |
| Features | Private Setting, Wooded Area, Other |
| Parking Space Total | 2 |
| Structure | Workshop |
| View Type | Ocean View |
| Water Front Type | Waterfront On Ocean |
Building
| Bathroom Total | 3 |
| Bedrooms Total | 4 |
| Appliances | Hot Tub |
| Architectural Style | Westcoast |
| Constructed Date | 1971 |
| Cooling Type | Air Conditioned |
| Fireplace Present | Yes |
| Fireplace Total | 2 |
| Heating Fuel | Electric |
| Heating Type | Heat Pump |
| Size Interior | 2,729 Ft2 |
| Total Finished Area | 2478 Sqft |
| Type | House |
Parking
| Other |
Land
| Acreage | Yes |
| Size Irregular | 1.58 |
| Size Total | 1.58 Ac |
| Size Total Text | 1.58 Ac |
| Zoning Description | R-1 |
| Zoning Type | Residential |
Rooms
| Level | Type | Length | Width | Dimensions |
|---|---|---|---|---|
| Second Level | Bedroom | 19'1 x 9'4 | ||
| Second Level | Primary Bedroom | 13'11 x 11'5 | ||
| Second Level | Ensuite | 5-Piece | ||
| Lower Level | Laundry Room | 8'10 x 5'5 | ||
| Lower Level | Bathroom | 4-Piece | ||
| Lower Level | Recreation Room | 16'0 x 14'1 | ||
| Lower Level | Entrance | 11'11 x 11'9 | ||
| Lower Level | Kitchen | 8'10 x 8'5 | ||
| Main Level | Living Room | 20'9 x 14'3 | ||
| Main Level | Kitchen | 7'7 x 18'6 | ||
| Main Level | Dining Room | 11'1 x 8'7 | ||
| Main Level | Bedroom | 11'11 x 10'6 | ||
| Main Level | Bedroom | 11'11 x 10'5 | ||
| Main Level | Bathroom | 3-Piece |
https://www.realtor.ca/real-estate/28508845/5948-waldbank-rd-nanaimo-north-nanaimo
Contact Us
Contact us for more information

Julie Liang
Personal Real Estate Corporation
www.julieliang.ca/
#1 - 5140 Metral Drive
Nanaimo, British Columbia V9T 2K8
(250) 751-1223
(800) 916-9229
(250) 751-1300
www.remaxprofessionalsbc.com/

