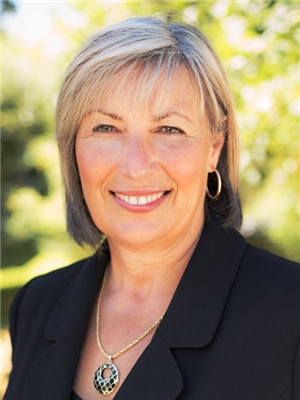4814 Bridgewood Close Nanaimo, British Columbia V9V 0A1
$665,000Maintenance,
$435.24 Monthly
Maintenance,
$435.24 MonthlyPets welcome! Enjoy up to two dogs, two cats, or a combination of one cat and one dog (see bylaws). Located near Neck Point Park, Woodbridge Town Homes in Hammond Bay offer a luxurious yet low-maintenance lifestyle. This North Nanaimo duplex-style townhome features a ground-level entry with vaulted ceilings and a gas fireplace within a spacious great room and kitchen. Both bedrooms are generously sized, overlooking a private backyard. The second bedroom can double as a den, with sliding doors to the patio. As an end unit, benefit from a 5'8'' high walk-in storage area, bonus workshop space by the two-car garage, and a two-piece bath. Features include natural rock, low maintenance vinyl siding and wood trim, fir wood flooring, elegant tiled floors and backsplashes, vaulted ceilings, and designer light fixtures. Enjoy a private backyard. no age restrictions. (id:48643)
Property Details
| MLS® Number | 1004361 |
| Property Type | Single Family |
| Neigbourhood | North Nanaimo |
| Community Features | Pets Allowed, Family Oriented |
| Features | Cul-de-sac, Other |
| Parking Space Total | 2 |
Building
| Bathroom Total | 3 |
| Bedrooms Total | 2 |
| Constructed Date | 2007 |
| Cooling Type | None |
| Fireplace Present | Yes |
| Fireplace Total | 1 |
| Heating Fuel | Electric |
| Heating Type | Baseboard Heaters |
| Size Interior | 1,446 Ft2 |
| Total Finished Area | 1446 Sqft |
| Type | Row / Townhouse |
Parking
| Garage |
Land
| Access Type | Road Access |
| Acreage | No |
| Zoning Description | R6 |
| Zoning Type | Multi-family |
Rooms
| Level | Type | Length | Width | Dimensions |
|---|---|---|---|---|
| Lower Level | Other | 13 ft | 13 ft x Measurements not available | |
| Lower Level | Laundry Room | 6'11 x 7'2 | ||
| Lower Level | Entrance | 6'11 x 10'9 | ||
| Lower Level | Bathroom | 2-Piece | ||
| Main Level | Primary Bedroom | 14 ft | 12 ft | 14 ft x 12 ft |
| Main Level | Living Room | 19'2 x 13'8 | ||
| Main Level | Kitchen | 16'2 x 9'9 | ||
| Main Level | Ensuite | 3-Piece | ||
| Main Level | Dining Room | 9'10 x 8'8 | ||
| Main Level | Bedroom | 10'7 x 9'9 | ||
| Main Level | Bathroom | 4-Piece |
https://www.realtor.ca/real-estate/28510312/4814-bridgewood-close-nanaimo-north-nanaimo
Contact Us
Contact us for more information

Janine Sedola
#604 - 5800 Turner Road
Nanaimo, British Columbia V9T 6J4
(250) 756-2112
(250) 756-9144
www.suttonnanaimo.com/

Cindy Garner
www.cindygarner.ca/
201-648 Herald St
Victoria, British Columbia V8W 1S7
(250) 361-9838
(250) 361-9509
www.jonescompany.net/










































