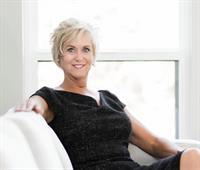855 Parkside Cres Parksville, British Columbia V9P 0C7
$898,000
LIKE NEW---Luxurious 3 Bed/2 Bath Rancher w/amazing extras & very functional floor plan. LOTS OF UPGRADES: Custom Kitchen w/Italian Carrara marble backsplash, top of the line appls incl gas cooktop, lrg island, breakfast bar, & quartz CTs, Living/Dining Rm w/gas FP & 9'11'' ceilings, high efficiency elec furnace w/heat pump, hot water on demand, hardi-plank siding w/rain screen, & BI vac. Builder upgrades include a professionally landscaped & fully fenced yard, hardwood floors, designer tiles in Baths/Laundry, & a carriage-style garage door. Hunter Douglas blinds throughout (motorized in Living/Dining Rm) decorative awning at front of house for hot summer days, & heavy-duty washer/dryer. Heated OS single garage.Convenient location on the ocean side of the highway near Wembley Mall & within walking distance of shopping/beach. No neighbour to the back of property- backs onto Foster Park for privacy & a close walking trail. Visit our website for more pics, floor plan, VR Tour & more. (id:48643)
Property Details
| MLS® Number | 1004149 |
| Property Type | Single Family |
| Neigbourhood | Parksville |
| Features | Other, Marine Oriented |
| Parking Space Total | 2 |
| Plan | Epp43907 |
| Structure | Patio(s) |
Building
| Bathroom Total | 2 |
| Bedrooms Total | 3 |
| Architectural Style | Other |
| Constructed Date | 2016 |
| Cooling Type | Air Conditioned, Fully Air Conditioned |
| Fireplace Present | Yes |
| Fireplace Total | 1 |
| Heating Fuel | Electric |
| Heating Type | Heat Pump |
| Size Interior | 1,401 Ft2 |
| Total Finished Area | 1401 Sqft |
| Type | House |
Land
| Access Type | Road Access |
| Acreage | No |
| Size Irregular | 3472 |
| Size Total | 3472 Sqft |
| Size Total Text | 3472 Sqft |
| Zoning Description | Slr-1 |
| Zoning Type | Residential |
Rooms
| Level | Type | Length | Width | Dimensions |
|---|---|---|---|---|
| Main Level | Patio | 14'0 x 10'0 | ||
| Main Level | Bathroom | 4-Piece | ||
| Main Level | Bathroom | 5-Piece | ||
| Main Level | Laundry Room | 6'0 x 5'8 | ||
| Main Level | Bedroom | 12'2 x 10'11 | ||
| Main Level | Bedroom | 11'4 x 9'11 | ||
| Main Level | Primary Bedroom | 13'3 x 12'9 | ||
| Main Level | Kitchen | 17'6 x 9'4 | ||
| Main Level | Dining Room | 11'2 x 9'9 | ||
| Main Level | Living Room | 12'7 x 14'11 |
https://www.realtor.ca/real-estate/28511026/855-parkside-cres-parksville-parksville
Contact Us
Contact us for more information

Edie Mcphedran
Personal Real Estate Corporation
www.vancouverislandhomes.ca/
173 West Island Hwy
Parksville, British Columbia V9P 2H1
(250) 248-4321
(800) 224-5838
(250) 248-3550
www.parksvillerealestate.com/











































