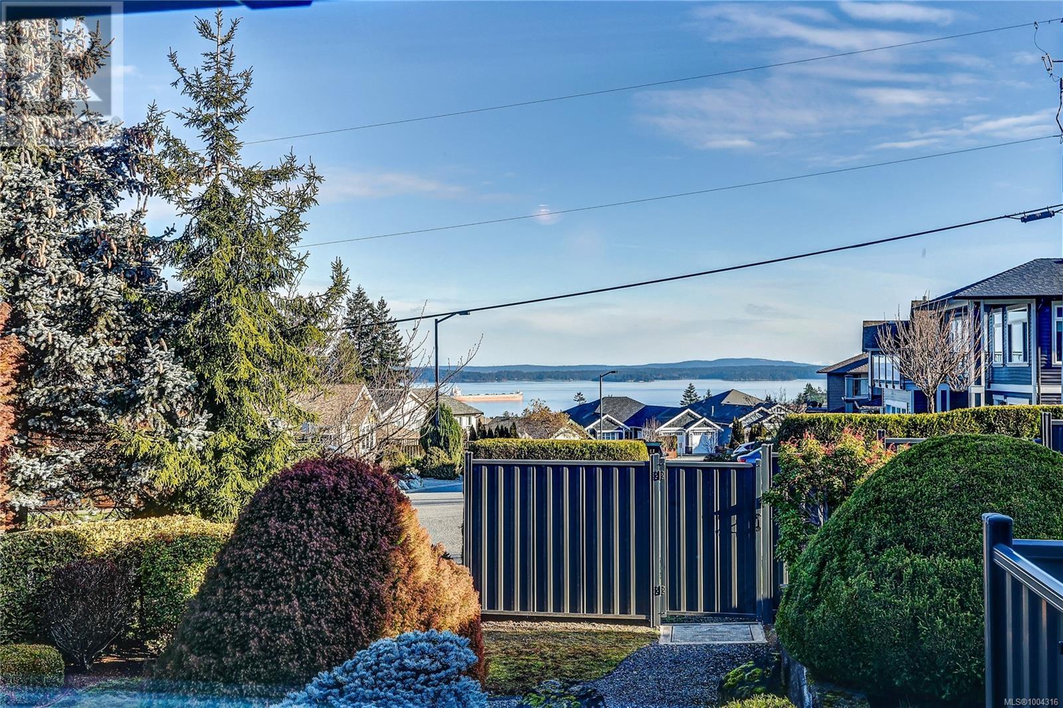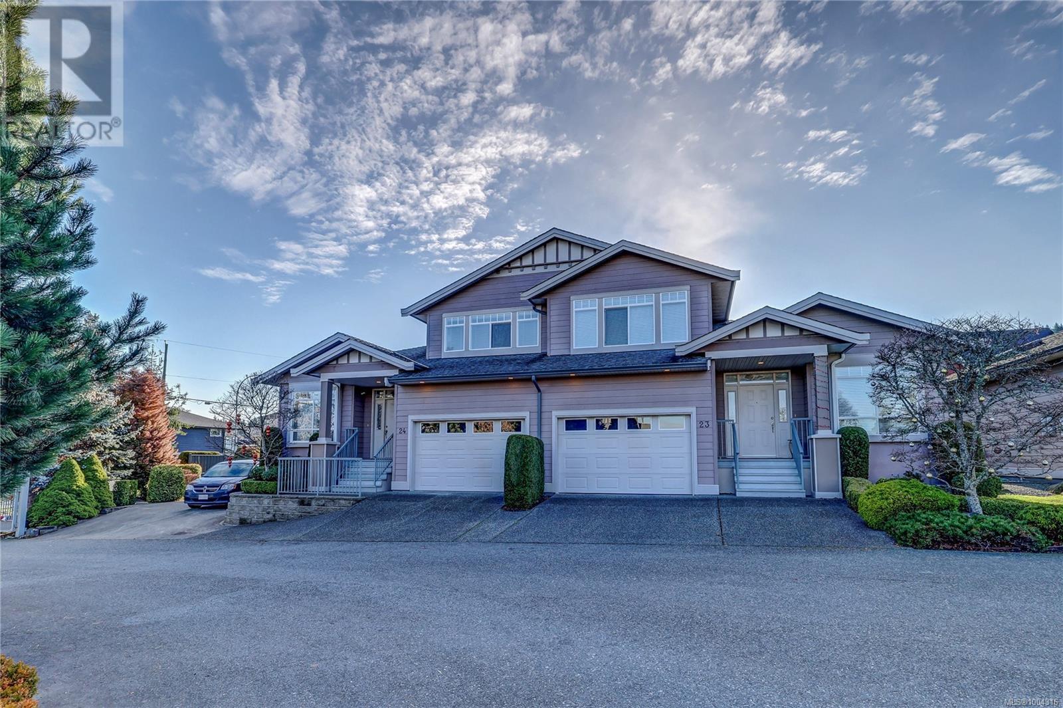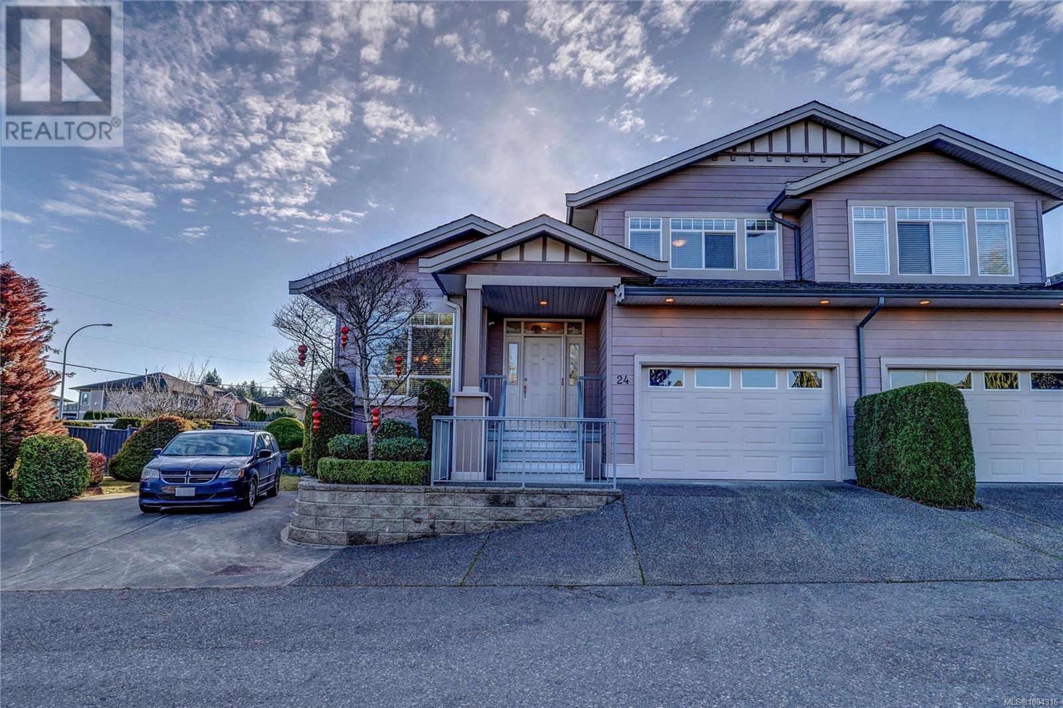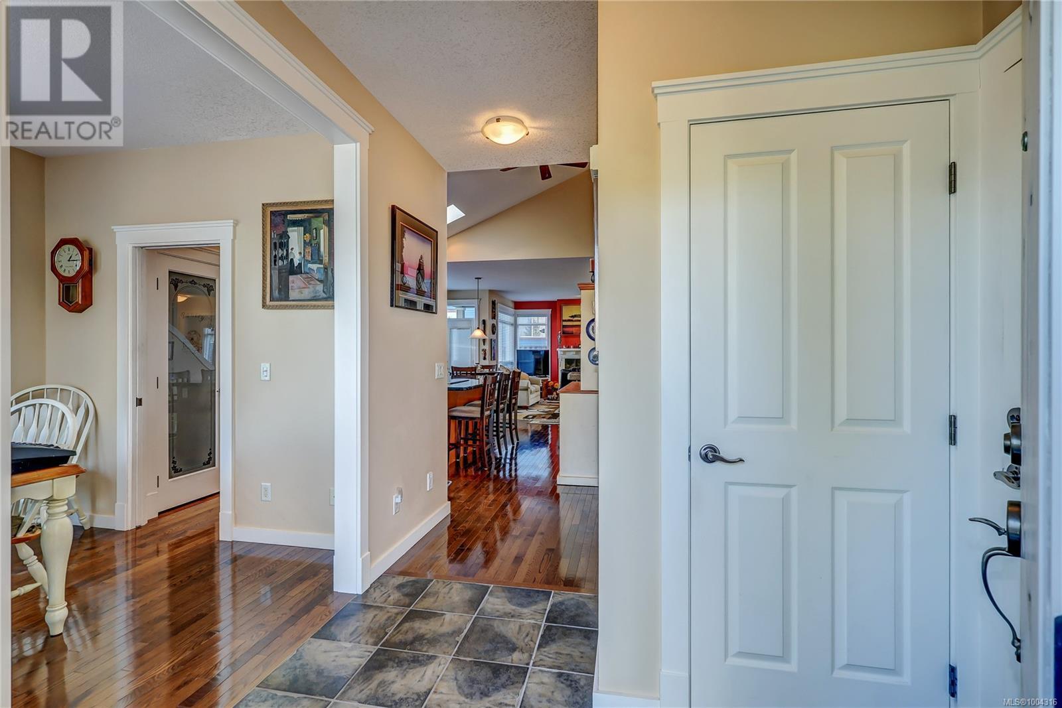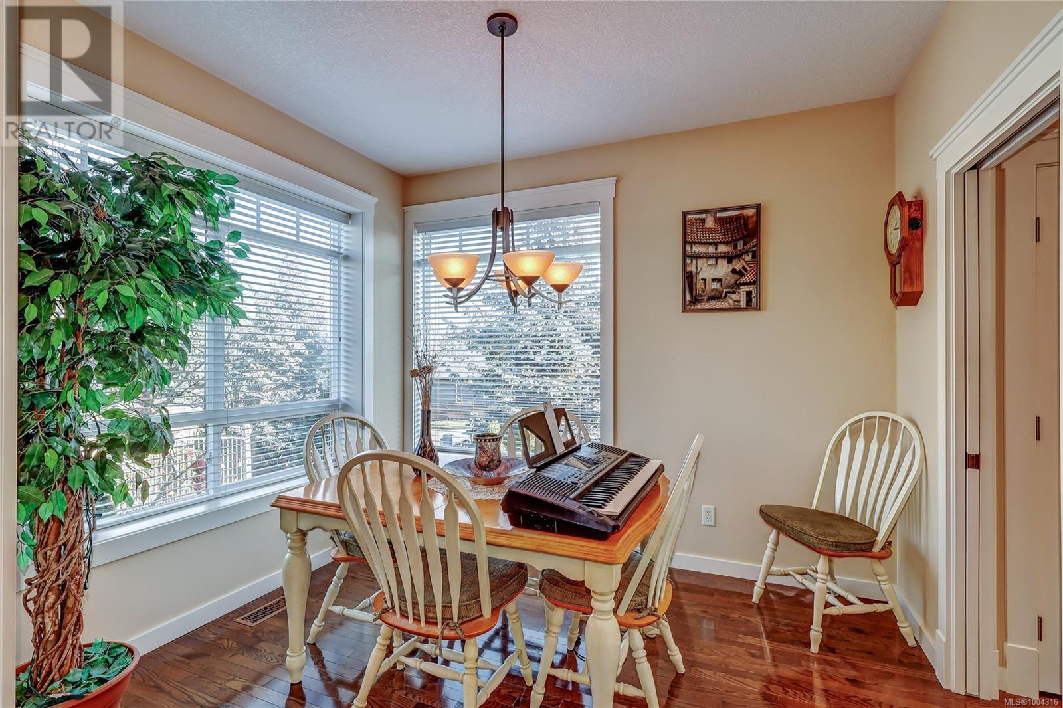24 500 Russell Rd Ladysmith, British Columbia V9G 1W3
$674,900Maintenance,
$445.79 Monthly
Maintenance,
$445.79 MonthlyDiscover this stunning 3-bedroom, 3-bathroom home in the highly desirable Quail’s Gate community. Now offered well below assessed value! This beautifully maintained home blends luxury, comfort, and incredible value. Enjoy views of the Strait from your kitchen and dining areas, where natural light pours in through skylights and vaulted ceilings. Rich red cedar hardwood floors and a cozy gas fireplace create an inviting, warm ambiance—ideal for everyday living & entertaining alike. The spacious kitchen features granite countertops and a large island, perfect for cooking enthusiasts and hosting gatherings. The primary suite is conveniently located on the main floor, with two additional bedrooms upstairs for privacy and flexibility. Additional highlights include: Efficient natural gas heating, Heat pump for year-round comfort in a Secure, gated community. Seize this remarkable opportunity before it’s gone! (id:48643)
Property Details
| MLS® Number | 1004316 |
| Property Type | Single Family |
| Neigbourhood | Ladysmith |
| Community Features | Pets Allowed With Restrictions, Family Oriented |
| Features | Other, Gated Community |
| Parking Space Total | 1 |
| Plan | Vis5702 |
| View Type | Ocean View |
Building
| Bathroom Total | 3 |
| Bedrooms Total | 3 |
| Architectural Style | Westcoast |
| Constructed Date | 2007 |
| Cooling Type | Air Conditioned |
| Fireplace Present | Yes |
| Fireplace Total | 1 |
| Heating Fuel | Natural Gas |
| Heating Type | Forced Air, Heat Pump |
| Size Interior | 1,807 Ft2 |
| Total Finished Area | 1807 Sqft |
| Type | Row / Townhouse |
Land
| Access Type | Road Access |
| Acreage | No |
| Zoning Description | R-3-a |
| Zoning Type | Residential |
Rooms
| Level | Type | Length | Width | Dimensions |
|---|---|---|---|---|
| Second Level | Bathroom | 5'4 x 9'5 | ||
| Second Level | Bedroom | 14'1 x 14'9 | ||
| Second Level | Bedroom | 14'4 x 17'6 | ||
| Main Level | Bathroom | 5'3 x 5'11 | ||
| Main Level | Ensuite | 8'9 x 8'4 | ||
| Main Level | Primary Bedroom | 14'4 x 11'11 | ||
| Main Level | Living Room | 22'6 x 19'7 | ||
| Main Level | Kitchen | 17'6 x 15'8 | ||
| Main Level | Dining Room | 9'1 x 10'5 | ||
| Main Level | Entrance | 11 ft | Measurements not available x 11 ft |
https://www.realtor.ca/real-estate/28520174/24-500-russell-rd-ladysmith-ladysmith
Contact Us
Contact us for more information

David Hitchcock
www.harbourcityliving.ca/
www.facebook.com/#!/profile.php?id=891300636
www.linkedin.com/profile/edit?trk=hb_tab_pro_top
twitter.com/#!/DaveHitchcock
4200 Island Highway North
Nanaimo, British Columbia V9T 1W6
(250) 758-7653
(250) 758-8477
royallepagenanaimo.ca/

