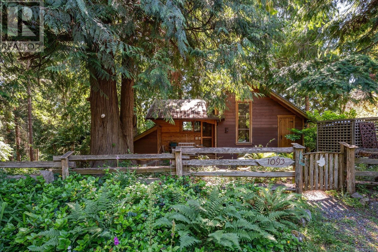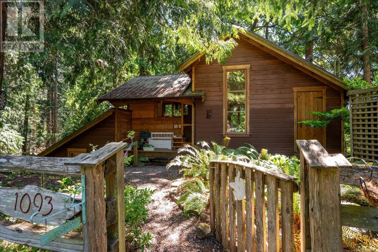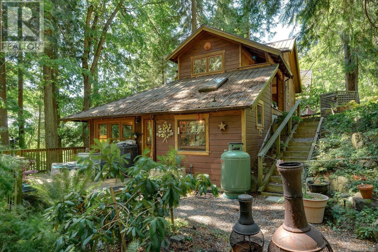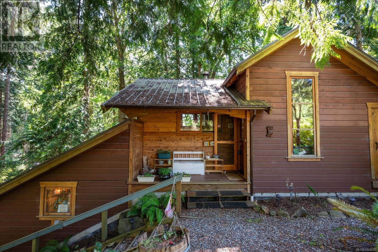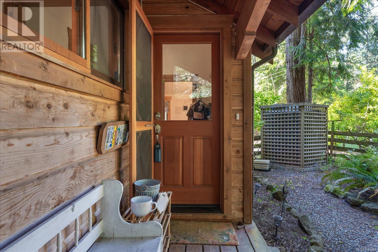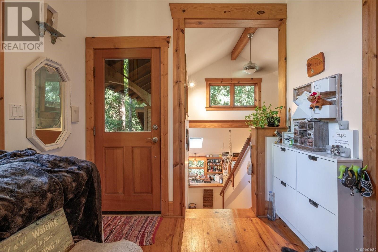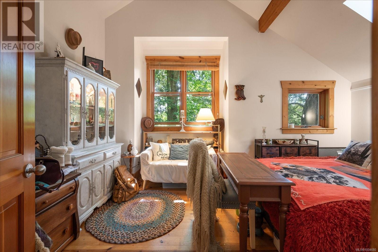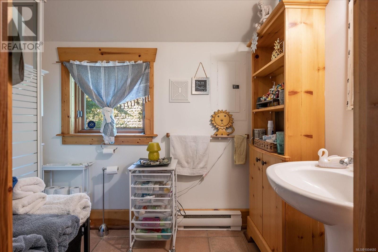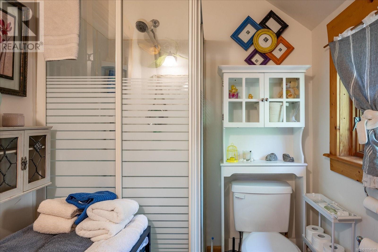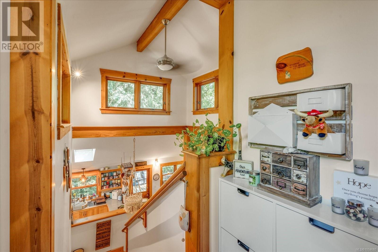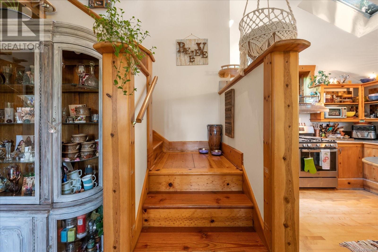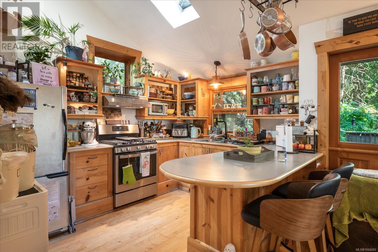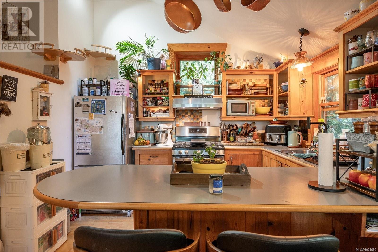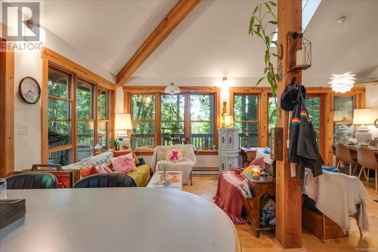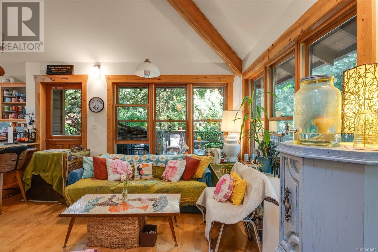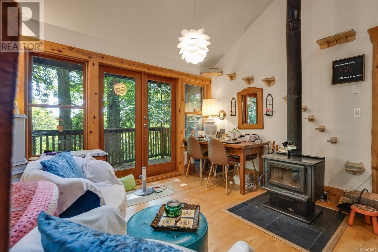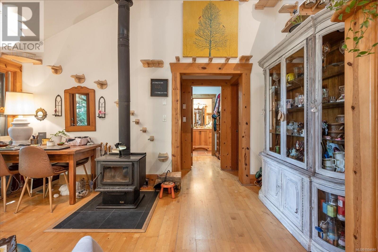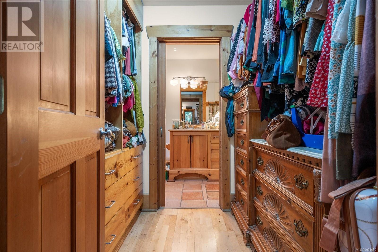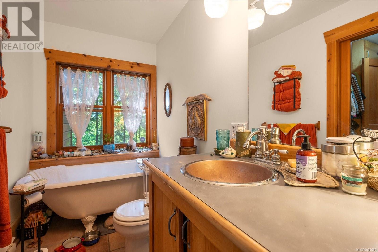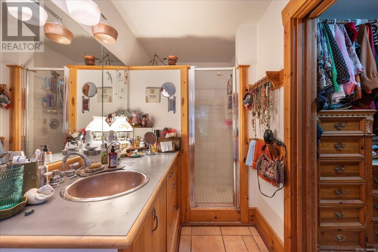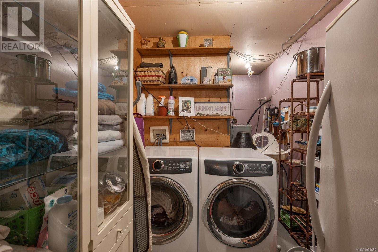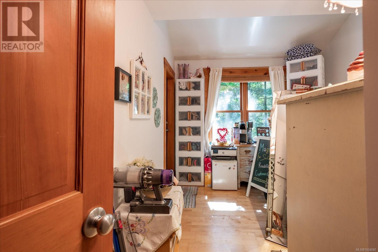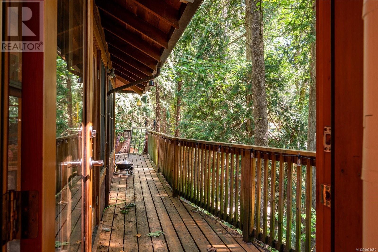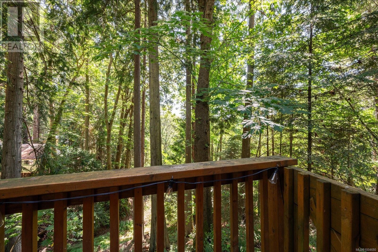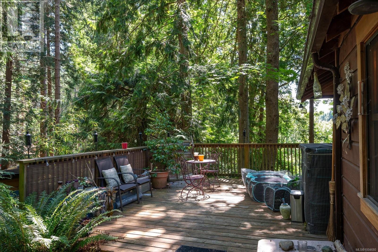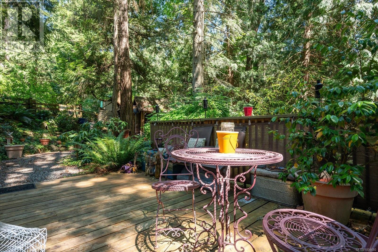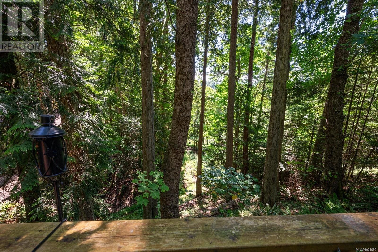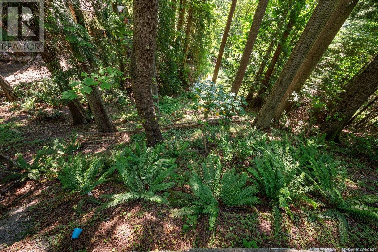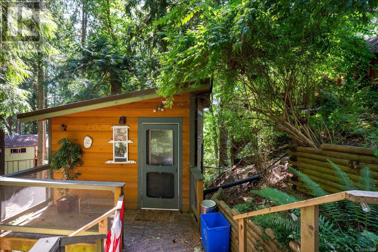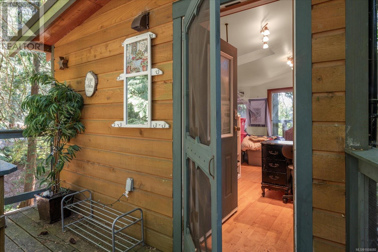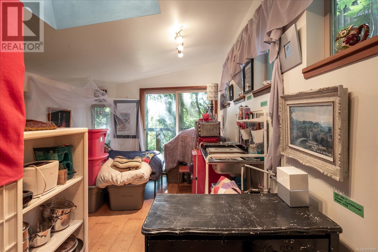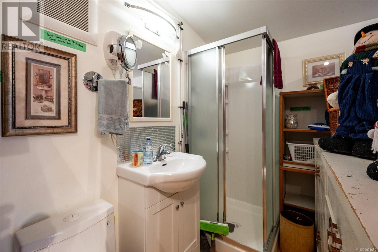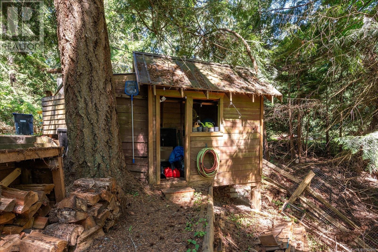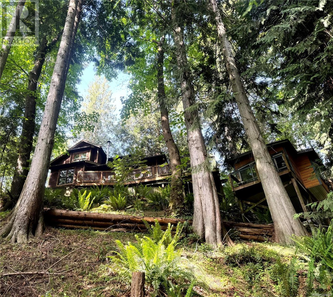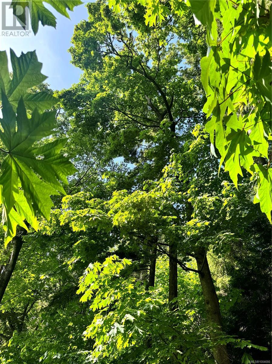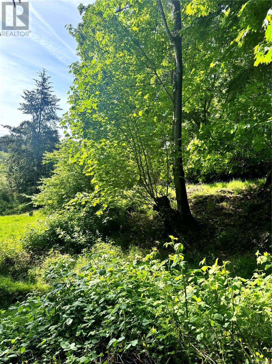1093 Chappel Pl Gabriola Island, British Columbia V0R 1X2
$705,000
Rustic charm with architectural style and modern comfort are defining characteristics of this wonderful home. This is a custom built home on just under half an acre of wooded land with a creek running along the base of the lot. Wood exterior siding and wood trim inside accentuate the rustic elegance of the architect designed building. The main floor features open space living and dining. A broad wrap around wooden deck has space for relaxing and dining outdoors. The kitchen opens to the living/dining area with bar seating. A large skylight makes the kitchen space bright. Appliances include a refrigerator and gas range and oven. The main bedroom is accessed from a entry space off of the living room. A full glass paneled door leads out to the deck. Upstairs is a second bedroom and a 3 piece bath. Steps away is an auxiliary building with a 3rd bedroom and 3 piece bath and kitchenette (fridge not included). (id:48643)
Property Details
| MLS® Number | 1004680 |
| Property Type | Single Family |
| Neigbourhood | Gabriola Island |
| Features | Other |
| Parking Space Total | 2 |
| Plan | Vip23619 |
Building
| Bathroom Total | 3 |
| Bedrooms Total | 3 |
| Architectural Style | Westcoast |
| Constructed Date | 1995 |
| Cooling Type | None |
| Fireplace Present | Yes |
| Fireplace Total | 1 |
| Heating Type | Baseboard Heaters |
| Size Interior | 1,431 Ft2 |
| Total Finished Area | 1431 Sqft |
| Type | House |
Parking
| Street |
Land
| Access Type | Road Access |
| Acreage | No |
| Size Irregular | 18295 |
| Size Total | 18295 Sqft |
| Size Total Text | 18295 Sqft |
| Zoning Description | Srr |
| Zoning Type | Unknown |
Rooms
| Level | Type | Length | Width | Dimensions |
|---|---|---|---|---|
| Second Level | Entrance | 8'4 x 9'10 | ||
| Second Level | Bathroom | 8'4 x 5'9 | ||
| Second Level | Bedroom | 12'8 x 15'11 | ||
| Main Level | Bathroom | 14 ft | 14 ft x Measurements not available | |
| Main Level | Storage | 6'4 x 11'3 | ||
| Main Level | Laundry Room | 6'4 x 11'3 | ||
| Main Level | Primary Bedroom | 11 ft | 11 ft x Measurements not available | |
| Main Level | Kitchen | 9'6 x 10'7 | ||
| Main Level | Living Room/dining Room | 20 ft | Measurements not available x 20 ft | |
| Auxiliary Building | Bedroom | 20 ft | 10 ft | 20 ft x 10 ft |
| Auxiliary Building | Bathroom | 5 ft | 10 ft | 5 ft x 10 ft |
https://www.realtor.ca/real-estate/28521827/1093-chappel-pl-gabriola-island-gabriola-island
Contact Us
Contact us for more information

Michael Stanton
www.homesalesnanaimo.ca/
www.facebook.com/homesalesnanaimo
4200 Island Highway North
Nanaimo, British Columbia V9T 1W6
(250) 758-7653
(250) 758-8477
royallepagenanaimo.ca/

