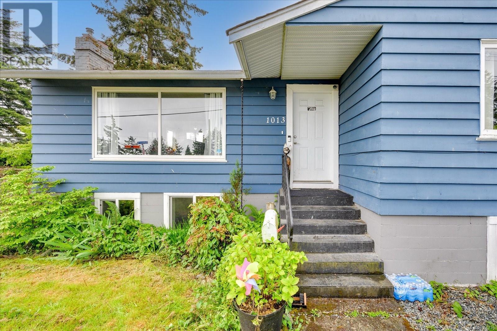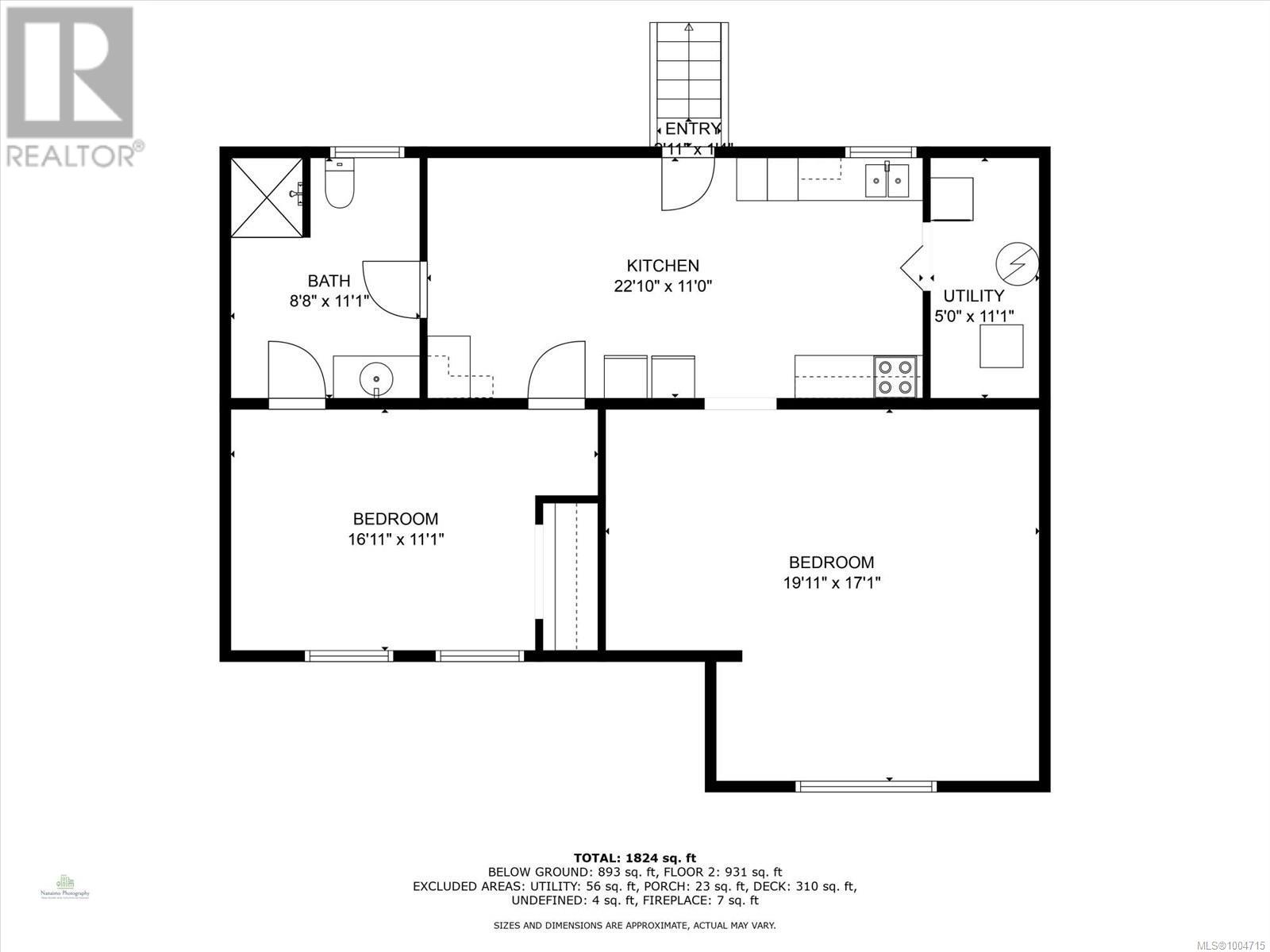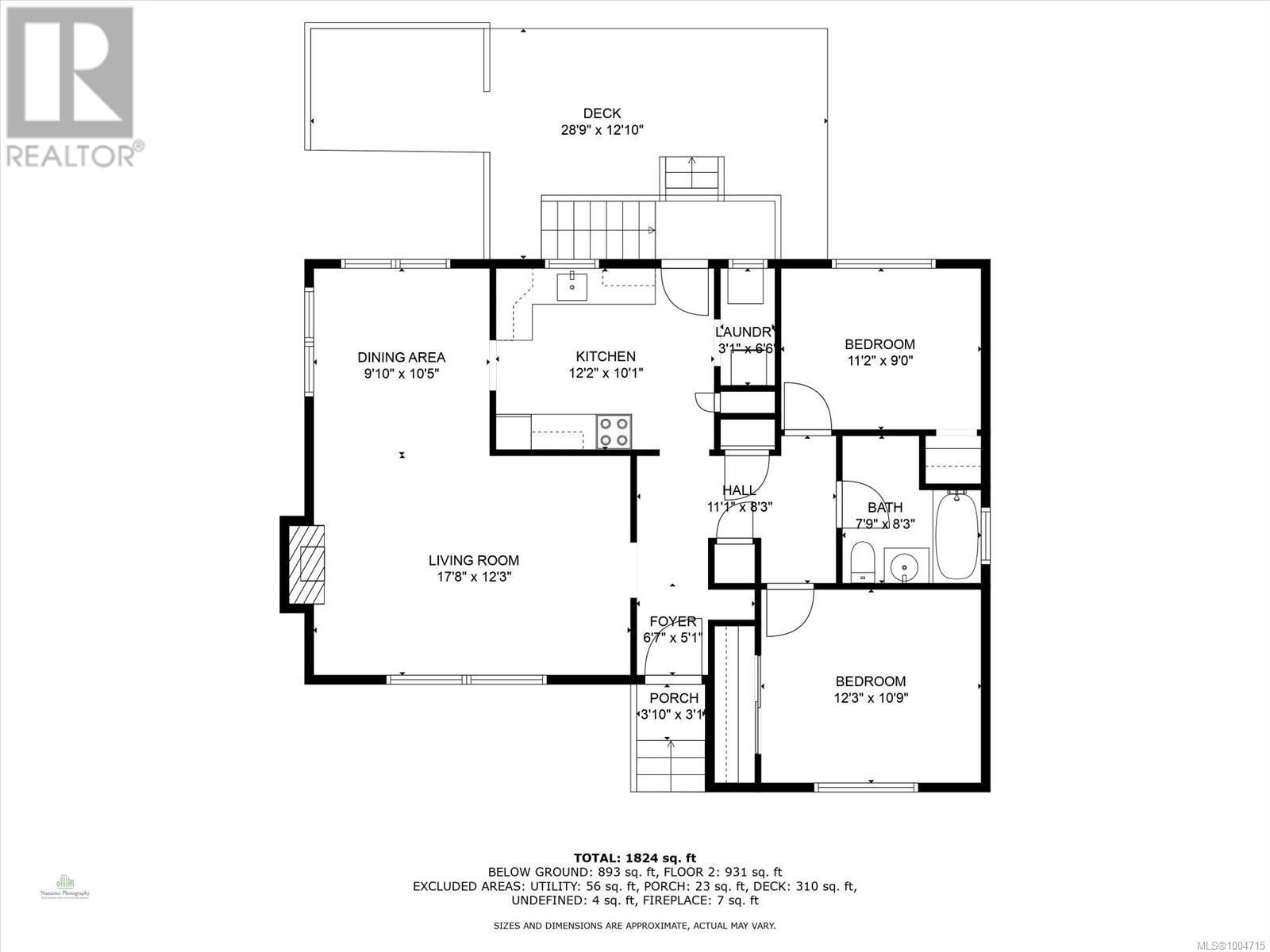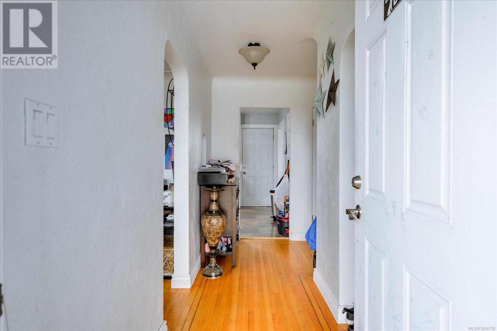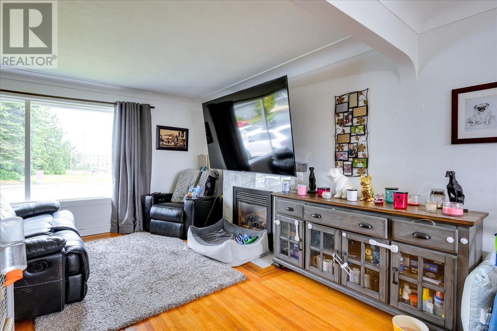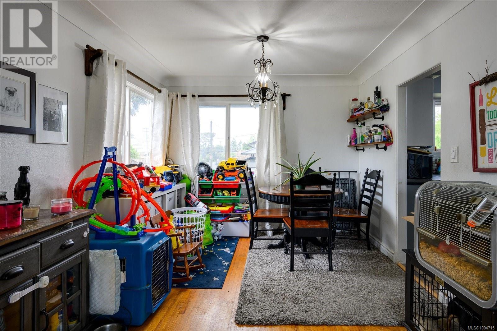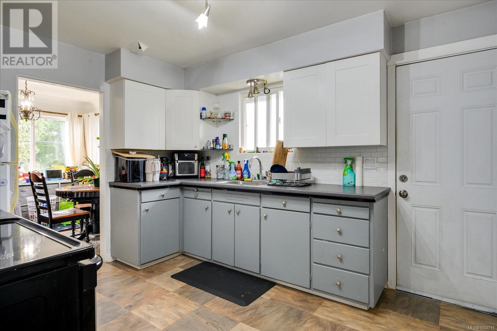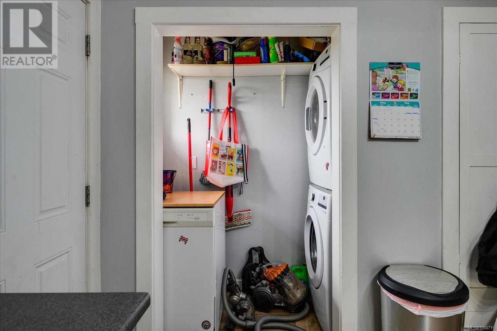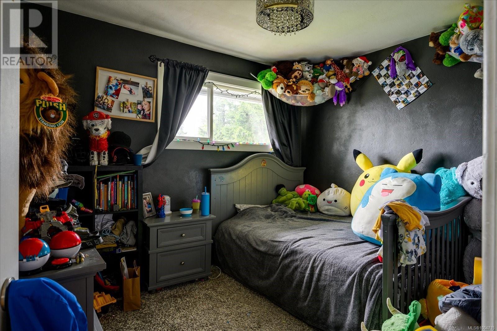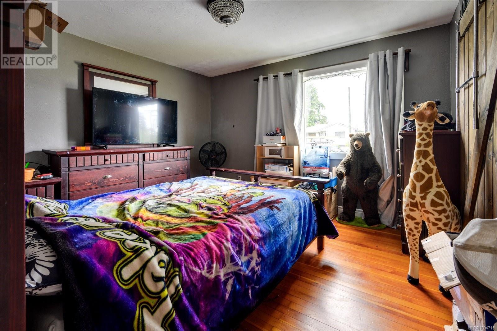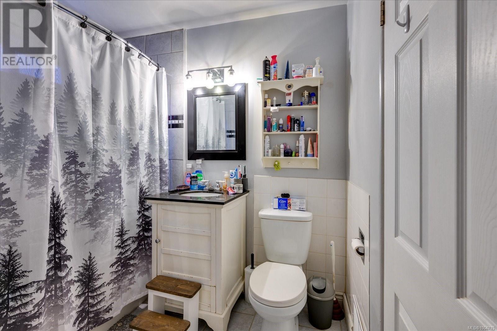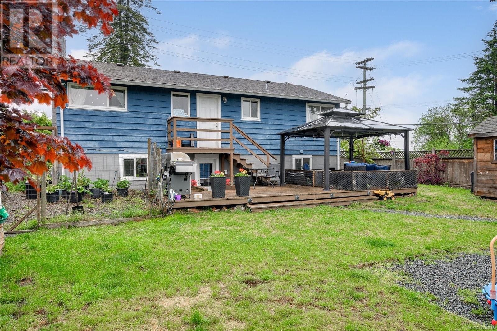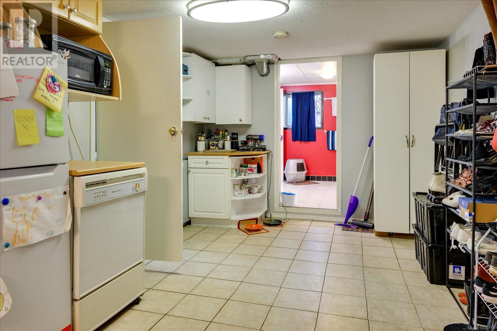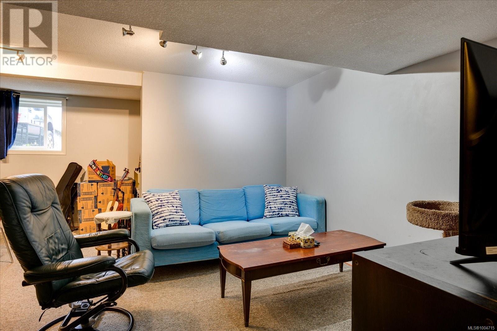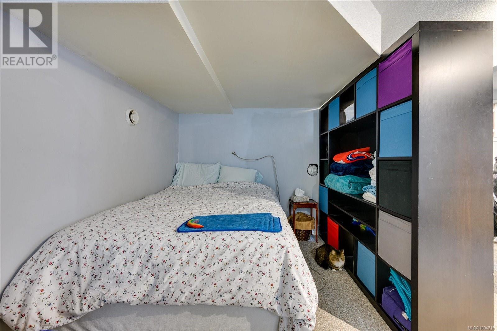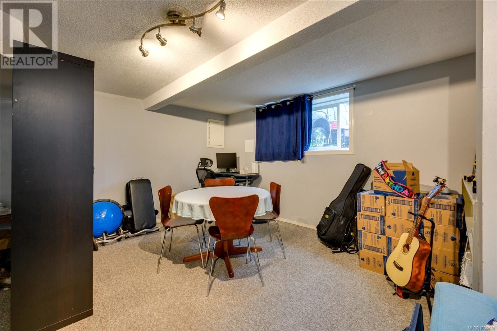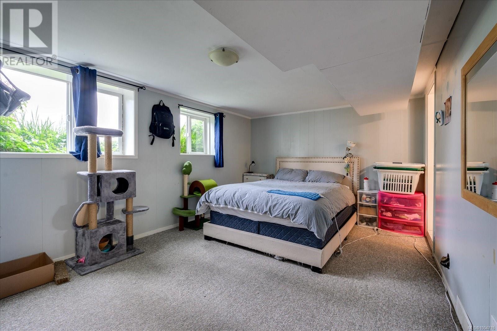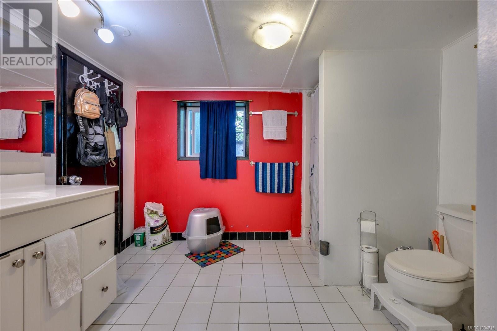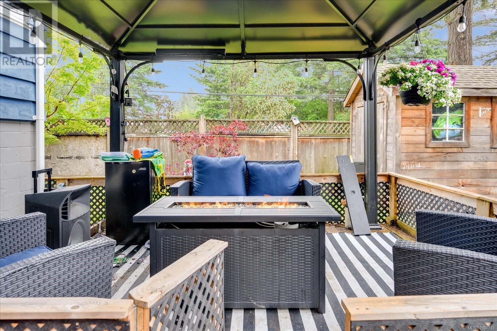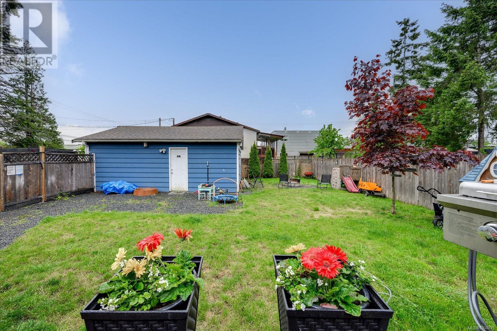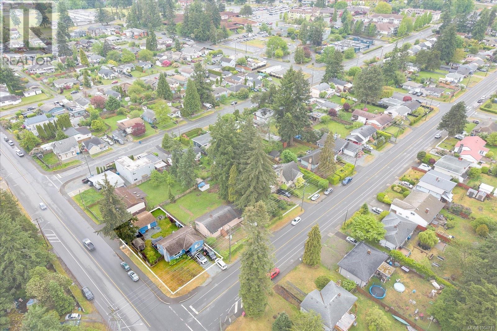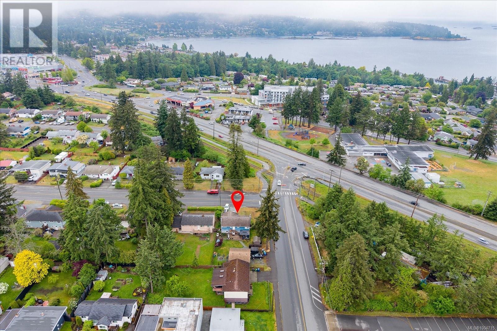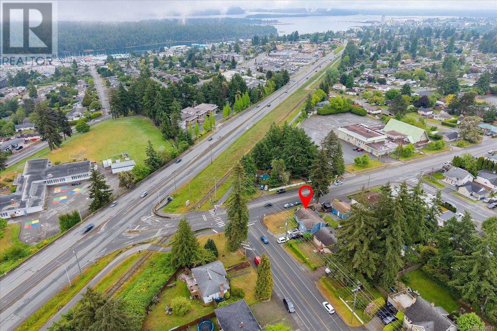1013 Strathmore St Nanaimo, British Columbia V9S 2L9
$714,900
Discover this beautifully maintained 4-bedroom, 2-bathroom home, perfectly situated in the vibrant heart of the city, offering both charm and investment potential. This versatile property includes a mortgage-helping suite and a detached shop equipped with a heat pump, ideal for a variety of lifestyles. The main level welcomes you with a bright and airy open-concept living and dining area, featuring a cozy natural gas fireplace that adds warmth and ambiance. The updated kitchen is a chef’s delight, boasting modern appliances and ample storage. Original hardwood floors, meticulously refinished, bring timeless character, while contemporary upgrades like a high-efficiency gas furnace and thermal windows ensure comfort and energy savings. Downstairs, a fully separate 2-bedroom, 1-bathroom suite with its own laundry provides an excellent opportunity for rental income or accommodating extended family. The private, south-facing backyard is a true retreat, fully fenced for security and featuring a spacious deck perfect for entertaining, a firepit for cozy evenings, a dog run for pet lovers, and direct access to the heated detached shop—ideal for hobbies, a home office, or additional storage. Zoned R5, this property offers incredible flexibility, allowing up to 4 dwelling units in no more than 2 buildings, such as two duplexes, a fourplex, a house with a suite and a carriage house, or other configurations, making it a prime opportunity for investors or multi-generational households. Located within walking distance to the ocean, scenic parks, the hospital, top-rated schools, and major grocery stores, this home combines convenience with a vibrant urban lifestyle. Ample parking adds to the practicality, while the home’s charm makes it truly special. Don’t miss this rare chance to own a property with endless possibilities in a prime location. All measurements are approximate and should be verified if important. Schedule a viewing today to explore the potential. (id:48643)
Property Details
| MLS® Number | 1004715 |
| Property Type | Single Family |
| Neigbourhood | Central Nanaimo |
| Features | Central Location, Level Lot, Corner Site, Other |
| Parking Space Total | 6 |
| Structure | Workshop |
| View Type | City View, Mountain View |
Building
| Bathroom Total | 2 |
| Bedrooms Total | 4 |
| Constructed Date | 1950 |
| Cooling Type | None |
| Fireplace Present | Yes |
| Fireplace Total | 1 |
| Heating Fuel | Natural Gas |
| Heating Type | Forced Air, Heat Pump |
| Size Interior | 2,003 Ft2 |
| Total Finished Area | 1947 Sqft |
| Type | House |
Land
| Acreage | No |
| Size Irregular | 7875 |
| Size Total | 7875 Sqft |
| Size Total Text | 7875 Sqft |
| Zoning Type | Residential |
Rooms
| Level | Type | Length | Width | Dimensions |
|---|---|---|---|---|
| Second Level | Bedroom | 11'2 x 9'0 | ||
| Second Level | Laundry Room | 3'1 x 6'6 | ||
| Second Level | Bathroom | 3-Piece | ||
| Second Level | Bedroom | 12'3 x 10'9 | ||
| Second Level | Other | 11'1 x 8'3 | ||
| Second Level | Living Room | 17'8 x 12'3 | ||
| Second Level | Entrance | 6'7 x 5'1 | ||
| Second Level | Dining Room | 12'2 x 10'1 | ||
| Lower Level | Entrance | 2'11 x 1'4 | ||
| Lower Level | Bedroom | 19'11 x 17'1 | ||
| Lower Level | Bathroom | 3-Piece | ||
| Lower Level | Bedroom | 16'11 x 11'1 | ||
| Lower Level | Utility Room | 5'0 x 11'1 | ||
| Additional Accommodation | Kitchen | 11 ft | Measurements not available x 11 ft |
https://www.realtor.ca/real-estate/28522136/1013-strathmore-st-nanaimo-central-nanaimo
Contact Us
Contact us for more information

Charles Bendall
Personal Real Estate Corporation
4200 Island Highway North
Nanaimo, British Columbia V9T 1W6
(250) 758-7653
(250) 758-8477
royallepagenanaimo.ca/

