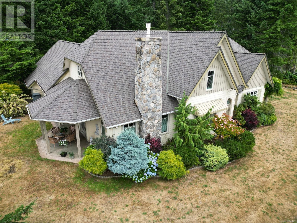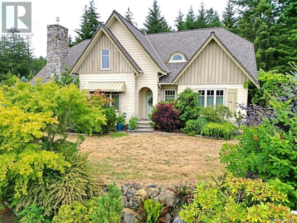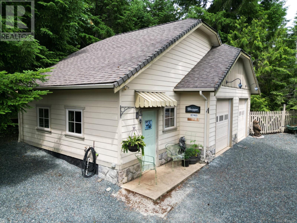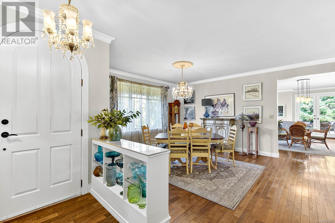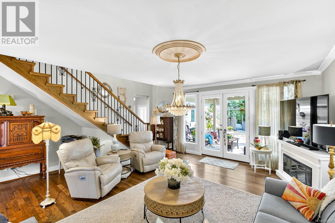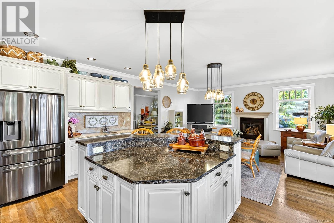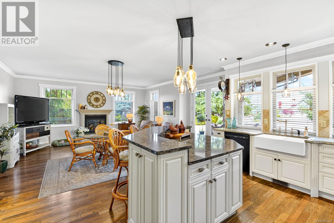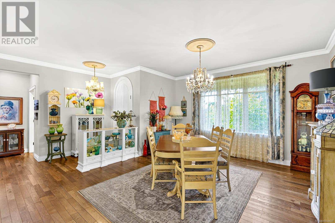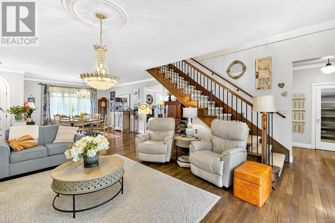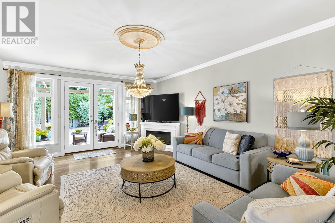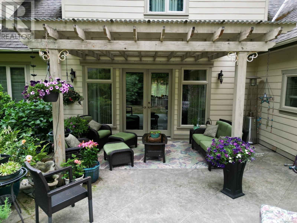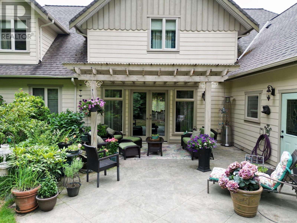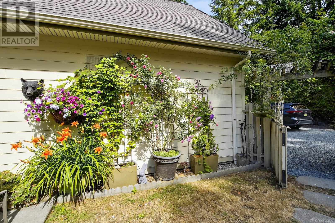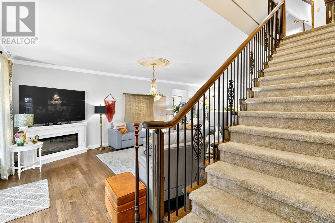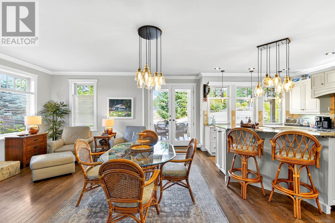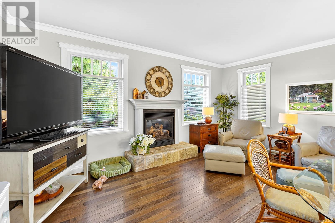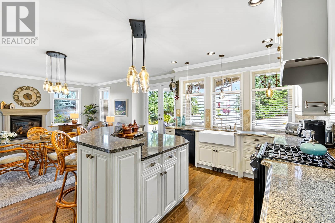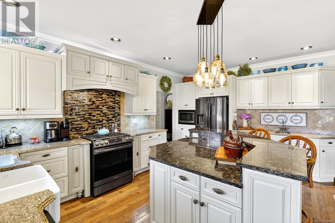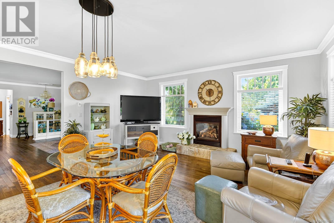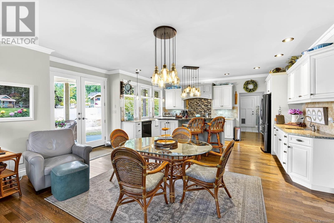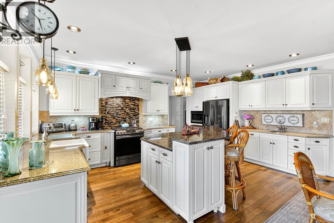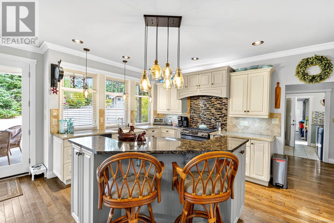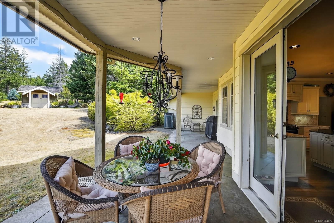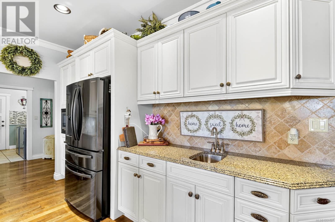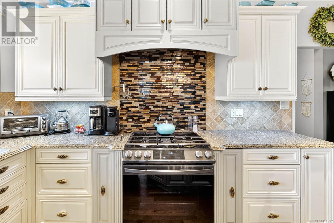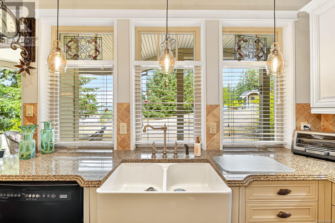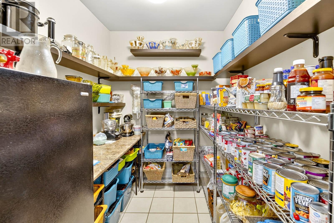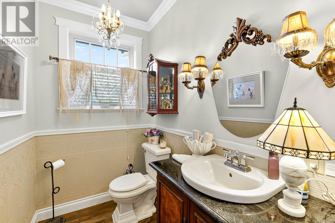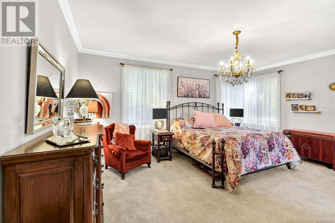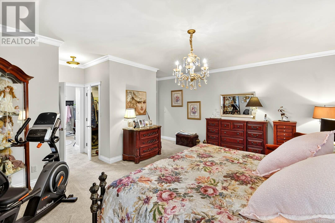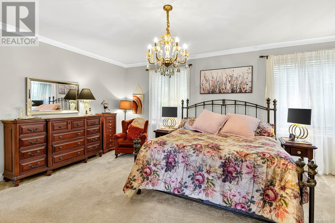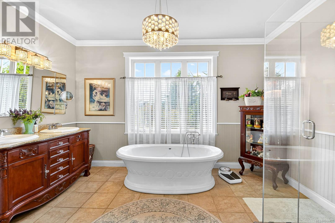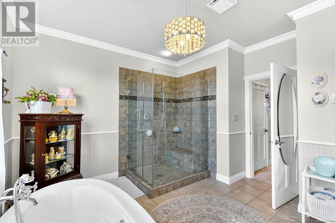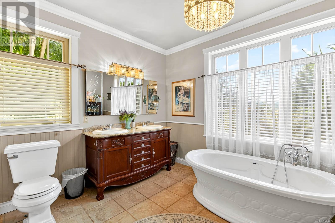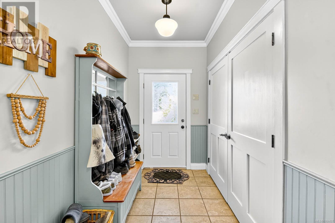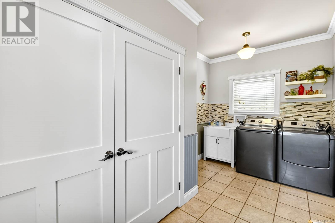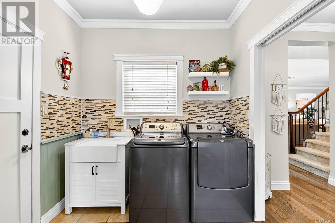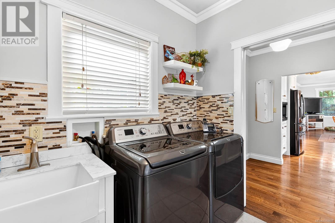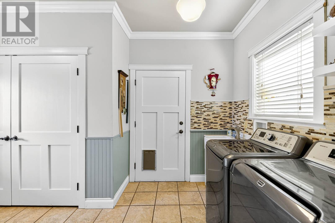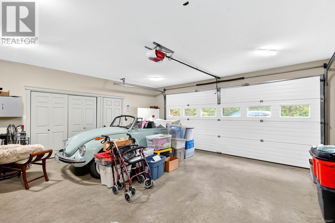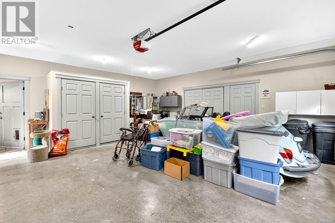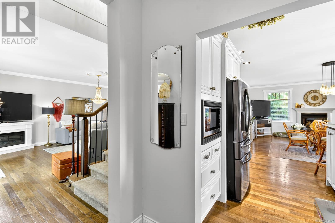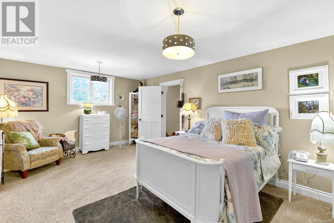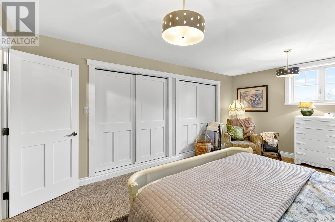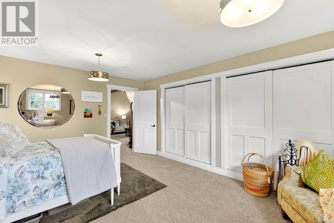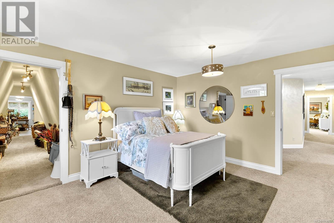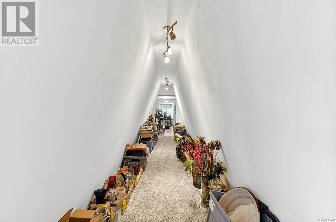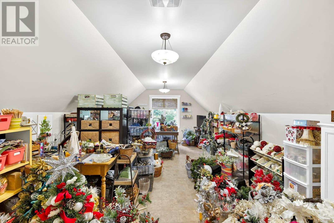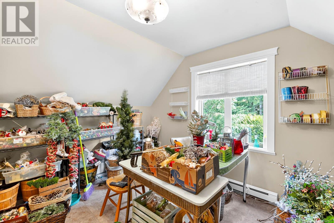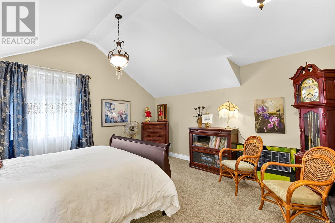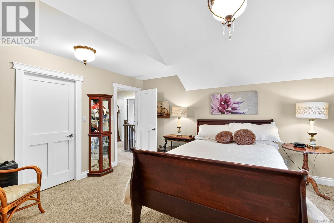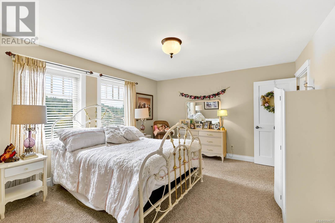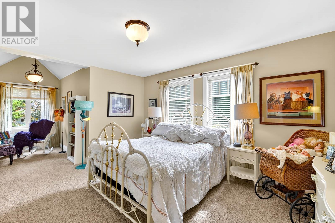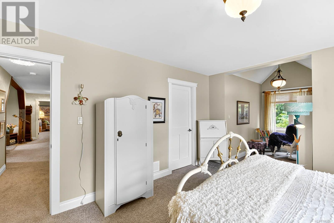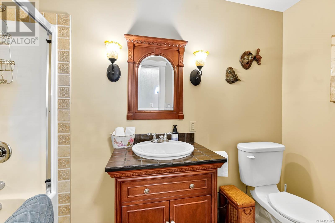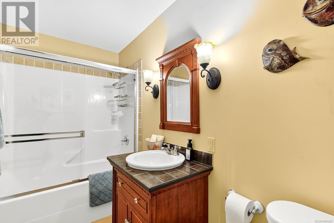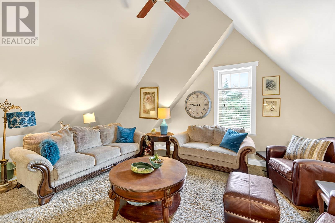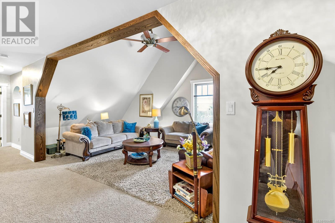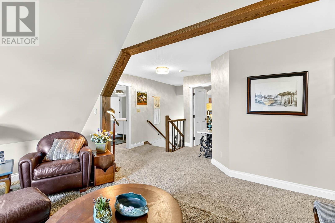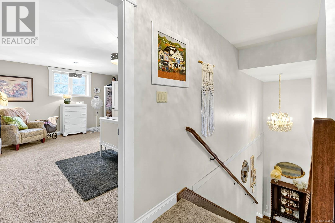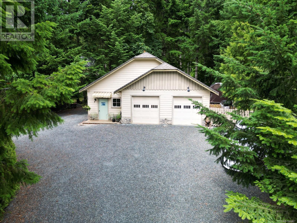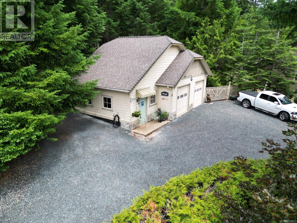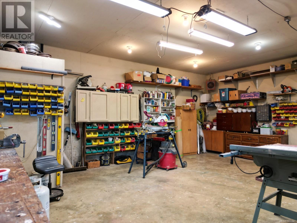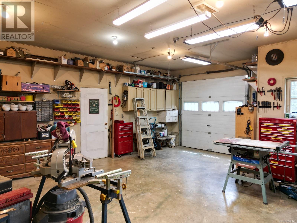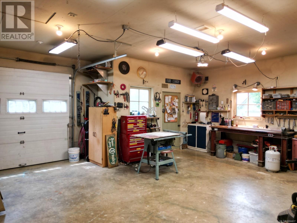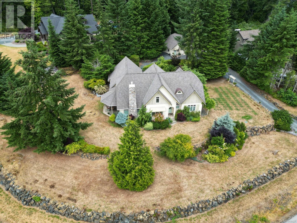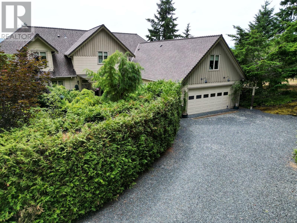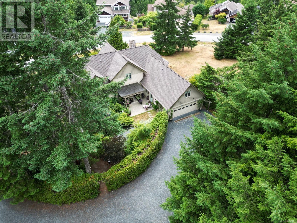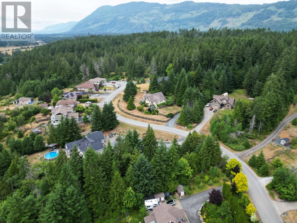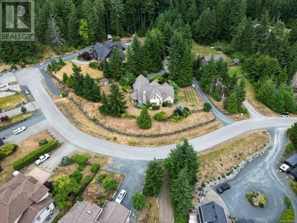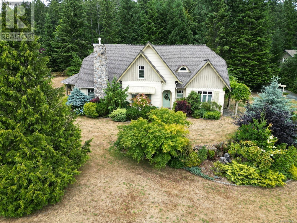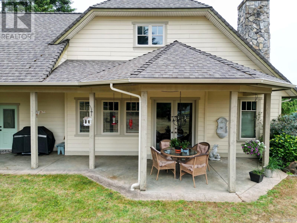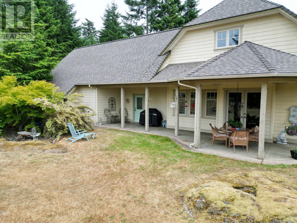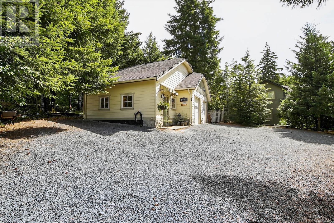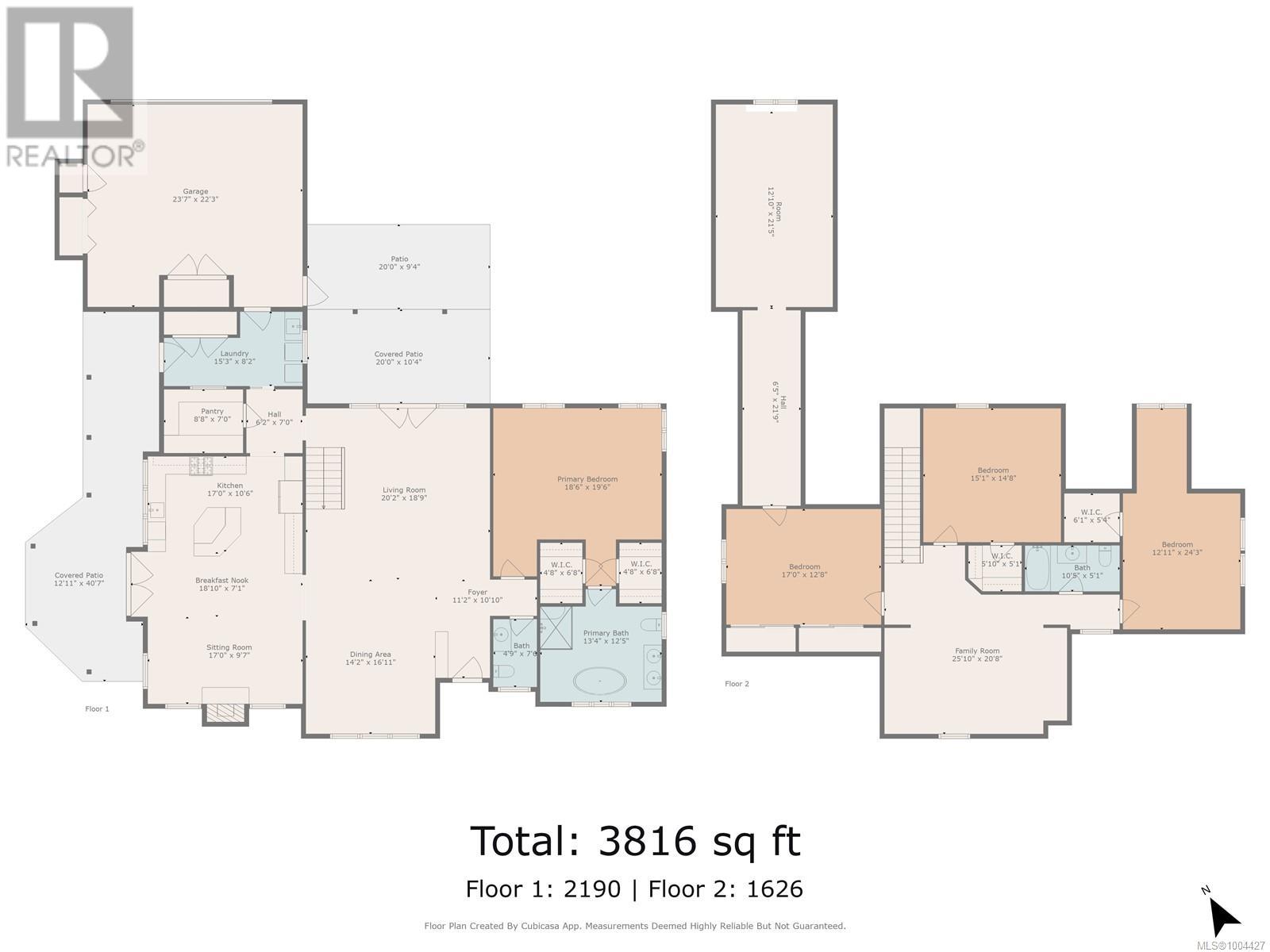5479 Highland Dr Port Alberni, British Columbia V9Y 7G7
$1,299,999
Nestled on a quiet, sought-after street in Port Alberni, this stunning 4-bed, 3-bath home sits on a private 1-acre lot with beautiful valley views. Enjoy peace and space just minutes from town. The main level features a spacious open-concept design, a primary bedroom with ensuite, and a modern kitchen with granite counters and new appliances. Upstairs offers a large bonus area perfect for an office, gym, or playroom. The beautifully landscaped yard is ideal for outdoor living and entertaining. With both an attached double garage and a detached double garage/workshop, there's ample space for vehicles, hobbies, or storage. This property blends luxury, comfort, and functionality in one of the area's most desirable neighborhoods. A rare opportunity for privacy, space, and style close to city conveniences. Don’t miss your chance to make this incredible home yours! (id:48643)
Open House
This property has open houses!
10:00 am
Ends at:11:30 pm
4bed 4bath Gorgeous Kitchen with granite countertops, 3800sqft of finished living space, detached 2bay shop with 1acre of land close to town. your own private retreat. Don't miss the opportunity to view this incredible home
Property Details
| MLS® Number | 1004427 |
| Property Type | Single Family |
| Neigbourhood | Alberni Valley |
| Features | Acreage, Corner Site, Other |
| Parking Space Total | 6 |
| Structure | Workshop |
| View Type | Mountain View |
Building
| Bathroom Total | 3 |
| Bedrooms Total | 4 |
| Architectural Style | Contemporary |
| Constructed Date | 2006 |
| Cooling Type | Central Air Conditioning |
| Fireplace Present | Yes |
| Fireplace Total | 2 |
| Heating Type | Forced Air, Heat Pump |
| Size Interior | 3,557 Ft2 |
| Total Finished Area | 3557 Sqft |
| Type | House |
Land
| Access Type | Road Access |
| Acreage | Yes |
| Size Irregular | 1 |
| Size Total | 1 Ac |
| Size Total Text | 1 Ac |
| Zoning Description | Ra2 |
| Zoning Type | Unknown |
Rooms
| Level | Type | Length | Width | Dimensions |
|---|---|---|---|---|
| Second Level | Other | 6'5 x 21'9 | ||
| Second Level | Hobby Room | 12'10 x 21'5 | ||
| Second Level | Bathroom | 4-Piece | ||
| Second Level | Bonus Room | 25'10 x 20'8 | ||
| Second Level | Bedroom | 12'11 x 24'3 | ||
| Second Level | Bedroom | 17'0 x 12'8 | ||
| Second Level | Bedroom | 15'1 x 14'8 | ||
| Main Level | Other | 11'2 x 10'10 | ||
| Main Level | Dining Room | 14'2 x 16'11 | ||
| Main Level | Primary Bedroom | 18'6 x 19'6 | ||
| Main Level | Family Room | 17'0 x 9'7 | ||
| Main Level | Kitchen | 17'0 x 10'6 | ||
| Main Level | Bathroom | 2-Piece | ||
| Main Level | Laundry Room | 15'3 x 8'2 | ||
| Main Level | Living Room | 20'2 x 19'9 | ||
| Main Level | Ensuite | 4-Piece | ||
| Main Level | Eating Area | 18'10 x 7'1 | ||
| Main Level | Pantry | 8'8 x 7'0 |
https://www.realtor.ca/real-estate/28527904/5479-highland-dr-port-alberni-alberni-valley
Contact Us
Contact us for more information
Rosanne Doiron
www.rosannerealestate.ca/
4201 Johnston Rd.
Port Alberni, British Columbia V9Y 5M8
(250) 723-5666
(800) 372-3931
(250) 723-1151
www.midislandrealty.com/

