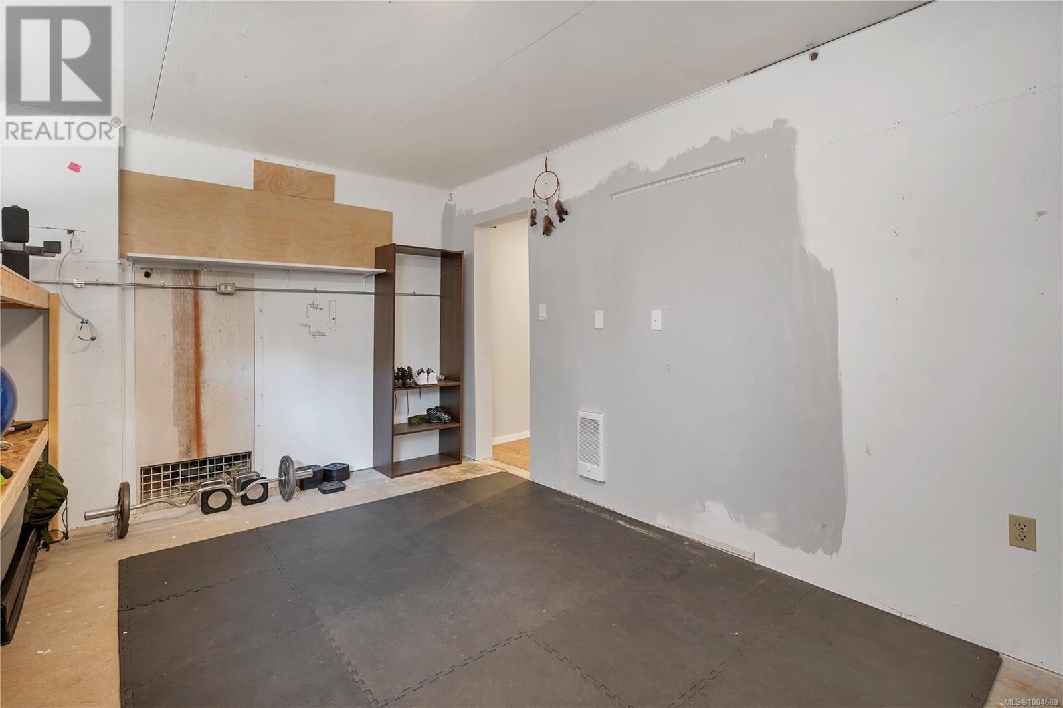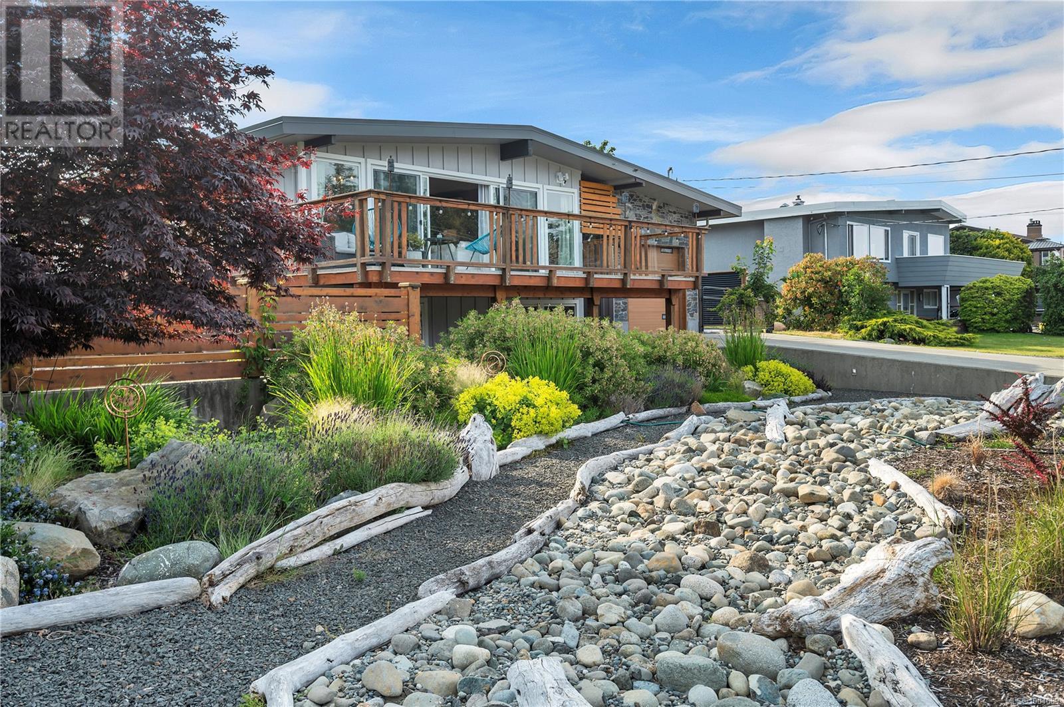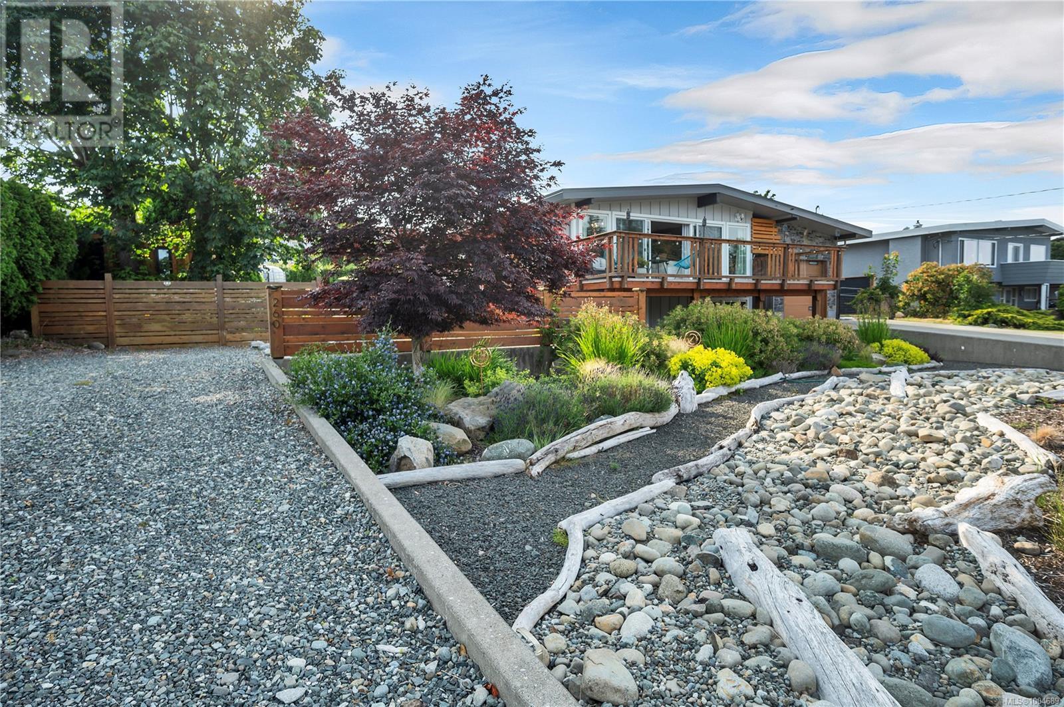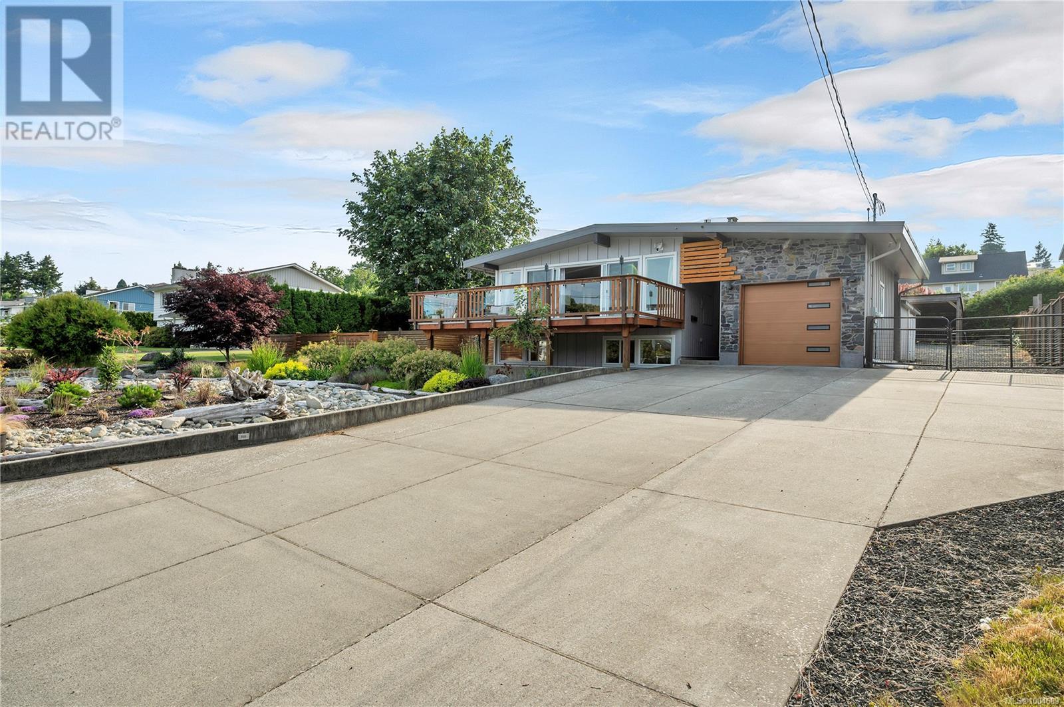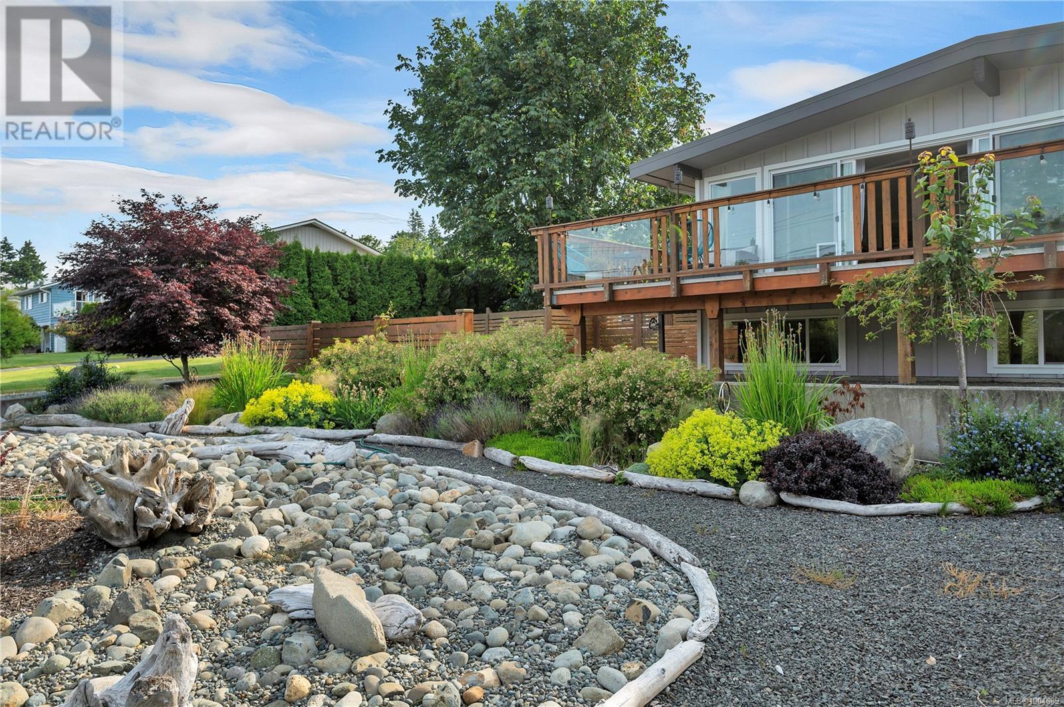260 Carnegie St Campbell River, British Columbia V9W 2J5
$1,049,900
This beautifully updated ocean-view home offers 4 bedrooms, 3.5 bathrooms, and over 2,500 sqft of renovated living space on one of Campbell River’s most sought-after streets. Set on a beautifully landscaped 0.37-acre lot, it’s built for entertaining and relaxing—whether it’s hosting friends around the sunken concrete fire pit, barbecuing beside the iconic Airstream setup, or soaking up the sun from one of 3 spacious decks. Step inside to a modern open-concept kitchen with a large butler’s pantry, sleek slate stainless steel appliances, and a dual gas range—perfect for the home chef. The living room features a wall of windows and an 8-foot sliding door that frame breathtaking views of the ocean and passing cruise ships. The lower level offers a fully soundproofed in-law suite with excellent Airbnb potential. Additional features include a detached office with cozy heated floors, a sandpit game area, private back deck wired for hot tub, outdoor speakers and a new fence. Practical updates include 2 mini split heat pumps, newer windows, roof, and an expanded driveway complete with a retaining wall and built-in electrical outlets and loads of RV parking. This is a rare blend of modern design, functional upgrades, and unforgettable views—all in a prime location. (id:48643)
Property Details
| MLS® Number | 1004689 |
| Property Type | Single Family |
| Neigbourhood | Campbell River Central |
| Features | Central Location, Curb & Gutter, Level Lot, Other, Rectangular |
| Parking Space Total | 6 |
| Plan | Vip15529 |
| Structure | Shed |
| View Type | Ocean View |
Building
| Bathroom Total | 4 |
| Bedrooms Total | 4 |
| Constructed Date | 1967 |
| Cooling Type | Air Conditioned, Wall Unit |
| Fireplace Present | Yes |
| Fireplace Total | 1 |
| Heating Fuel | Electric |
| Heating Type | Baseboard Heaters, Heat Pump |
| Size Interior | 2,526 Ft2 |
| Total Finished Area | 2526 Sqft |
| Type | House |
Land
| Access Type | Road Access |
| Acreage | No |
| Size Irregular | 16553 |
| Size Total | 16553 Sqft |
| Size Total Text | 16553 Sqft |
| Zoning Description | Ri |
| Zoning Type | Residential |
Rooms
| Level | Type | Length | Width | Dimensions |
|---|---|---|---|---|
| Lower Level | Recreation Room | 13'11 x 18'3 | ||
| Lower Level | Laundry Room | 12 ft | 12 ft x Measurements not available | |
| Lower Level | Bathroom | 7'3 x 7'1 | ||
| Lower Level | Bathroom | 6'6 x 5'4 | ||
| Lower Level | Bedroom | 11'1 x 18'6 | ||
| Lower Level | Bedroom | 15'7 x 9'9 | ||
| Main Level | Living Room | 12'3 x 18'10 | ||
| Main Level | Kitchen | 12'7 x 10'1 | ||
| Main Level | Dining Room | 12'7 x 13'3 | ||
| Main Level | Primary Bedroom | 15'10 x 9'5 | ||
| Main Level | Bedroom | 11'9 x 9'4 | ||
| Main Level | Ensuite | 8'10 x 7'7 | ||
| Main Level | Bathroom | 3 ft | 3 ft x Measurements not available | |
| Additional Accommodation | Kitchen | 9'6 x 10'10 | ||
| Auxiliary Building | Other | 11'6 x 9'6 |
https://www.realtor.ca/real-estate/28528053/260-carnegie-st-campbell-river-campbell-river-central
Contact Us
Contact us for more information

Sophie Gardner
Personal Real Estate Corporation
www.sophiegardner.ca/
www.linkedin.com/in/sophiegardner/
x.com/CRrealtorgirl
www.instagram.com/sophiegardnerhometeam/
104-909 Island Hwy
Campbell River, British Columbia V9W 2C2
(888) 828-8447
(888) 828-8447
(855) 624-6900












































