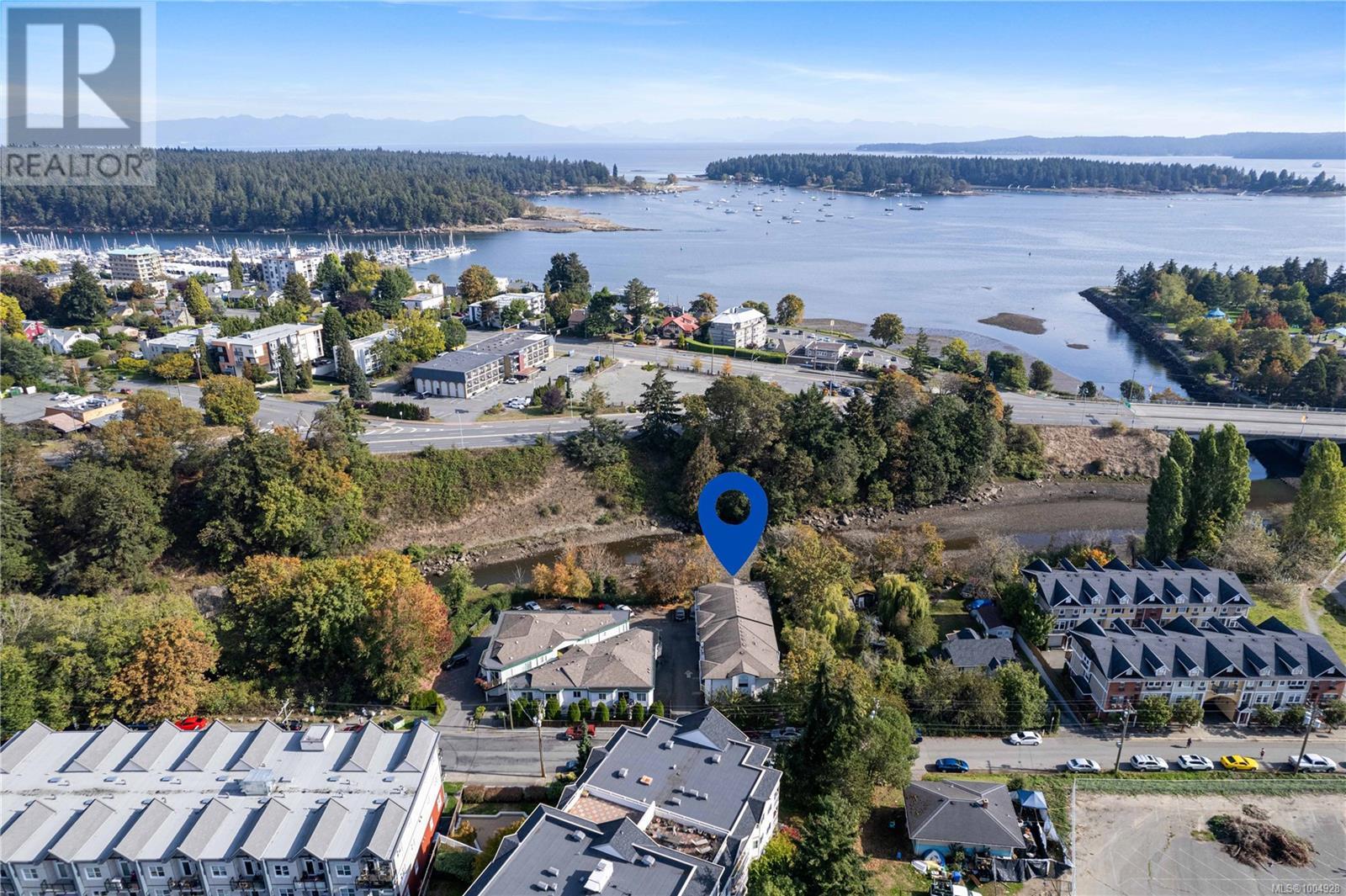1 68 Mill St Nanaimo, British Columbia V9R 5A6
$439,600Maintenance,
$558.74 Monthly
Maintenance,
$558.74 MonthlyUNIQUE INCOME OPPORTUNITY! This spacious ground-level strata home offers two self-contained suites under one title—an ideal setup for extended family, co-ownership, or rental income. The flexible layout includes a 2-bed/1-bath suite with updated kitchen, bath, and a large private gated patio, plus a 1-bed/1-bath suite with its own updated kitchen and dishwasher. While the current two-suite layout was completed by a prior owner over 20 years ago and does not match the registered strata plan, it has served reliably for decades and is priced to reflect this unique configuration. Both units are tenanted with excellent long-term renters. Shared laundry is located directly beside the unit. Professionally managed building with recent exterior upgrades funded from CRF—no special levies. New depreciation report is underway. Just steps to the waterfront, seawall, and Maffeo Sutton Park. Pets and rentals allowed. A rare chance to secure space, flexibility, and lifestyle in one. (id:48643)
Property Details
| MLS® Number | 1004928 |
| Property Type | Single Family |
| Neigbourhood | Old City |
| Community Features | Pets Allowed, Family Oriented |
| Features | Central Location, Southern Exposure, Other, Marine Oriented |
| Plan | Vis2918 |
| Structure | Patio(s) |
| Water Front Type | Waterfront On River |
Building
| Bathroom Total | 2 |
| Bedrooms Total | 3 |
| Constructed Date | 1993 |
| Cooling Type | None |
| Heating Fuel | Electric |
| Heating Type | Baseboard Heaters |
| Size Interior | 1,277 Ft2 |
| Total Finished Area | 1277 Sqft |
| Type | Apartment |
Land
| Access Type | Road Access |
| Acreage | No |
| Zoning Description | R8 - Medium Density |
| Zoning Type | Residential |
Rooms
| Level | Type | Length | Width | Dimensions |
|---|---|---|---|---|
| Main Level | Living Room | 11'11 x 11'6 | ||
| Main Level | Patio | 22'10 x 4'2 | ||
| Main Level | Bathroom | 4-Piece | ||
| Main Level | Bedroom | 9'10 x 8'10 | ||
| Main Level | Primary Bedroom | 11'6 x 9'10 | ||
| Main Level | Dining Room | 11'6 x 8'10 | ||
| Main Level | Kitchen | 9'7 x 7'2 | ||
| Main Level | Entrance | 10'0 x 3'11 | ||
| Other | Bathroom | 4-Piece | ||
| Other | Primary Bedroom | 9'10 x 7'9 | ||
| Other | Living Room | 18'5 x 12'0 | ||
| Other | Kitchen | 13'9 x 5'4 | ||
| Other | Entrance | 5'1 x 4'3 |
https://www.realtor.ca/real-estate/28532065/1-68-mill-st-nanaimo-old-city
Contact Us
Contact us for more information
Heidi Evans
www.thebaldguy.ca/heidi-evans/
www.facebook.com/TheBaldGuyRealEstateTeam/
www.linkedin.com/in/heidijoy1/
twitter.com/HeidiJoyREALTOR
www.instagram.com/heidijoy_myislandrealtor/?hl=en
#2 - 3179 Barons Rd
Nanaimo, British Columbia V9T 5W5
(833) 817-6506
(866) 253-9200
www.exprealty.ca/

Dean Philpott
Personal Real Estate Corporation
www.thebaldguy.ca/
www.facebook.com/TheBaldGuyRealEstateTeam/
www.linkedin.com/company/the-bald-guy-real-estate-team
twitter.com/thebaldguyteam
#2 - 3179 Barons Rd
Nanaimo, British Columbia V9T 5W5
(833) 817-6506
(866) 253-9200
www.exprealty.ca/





















































