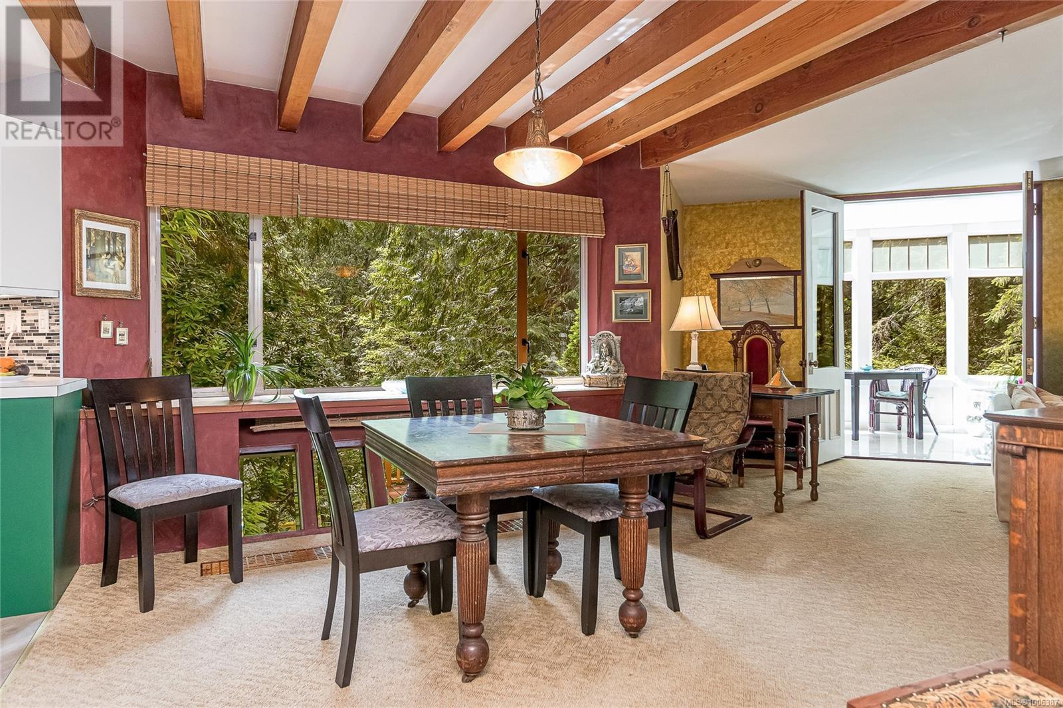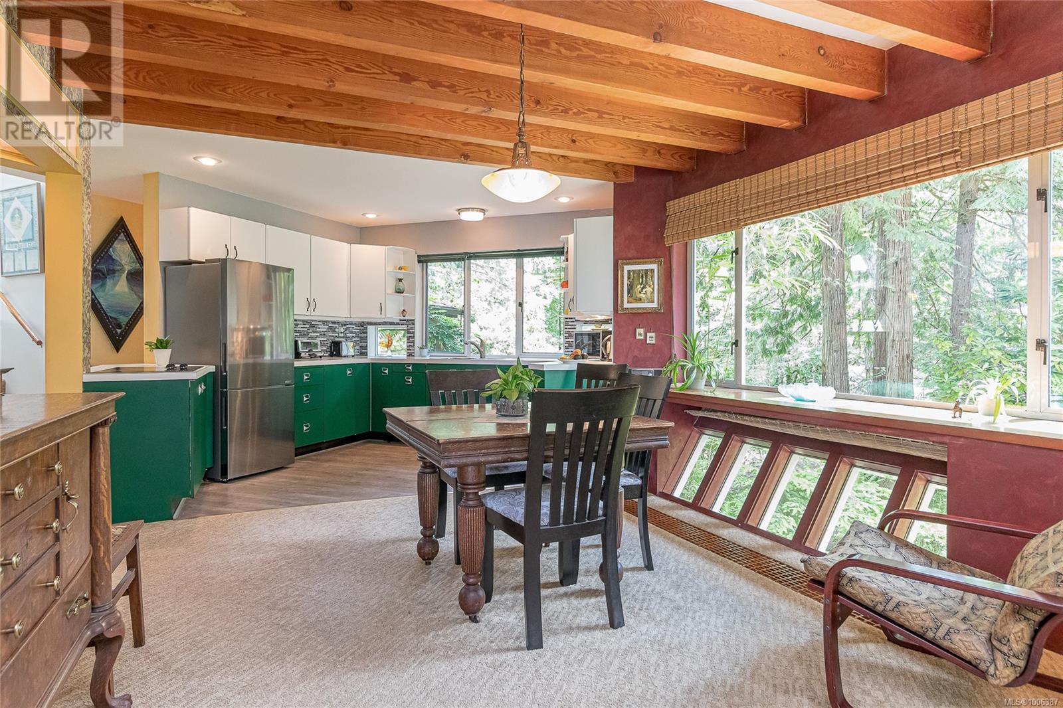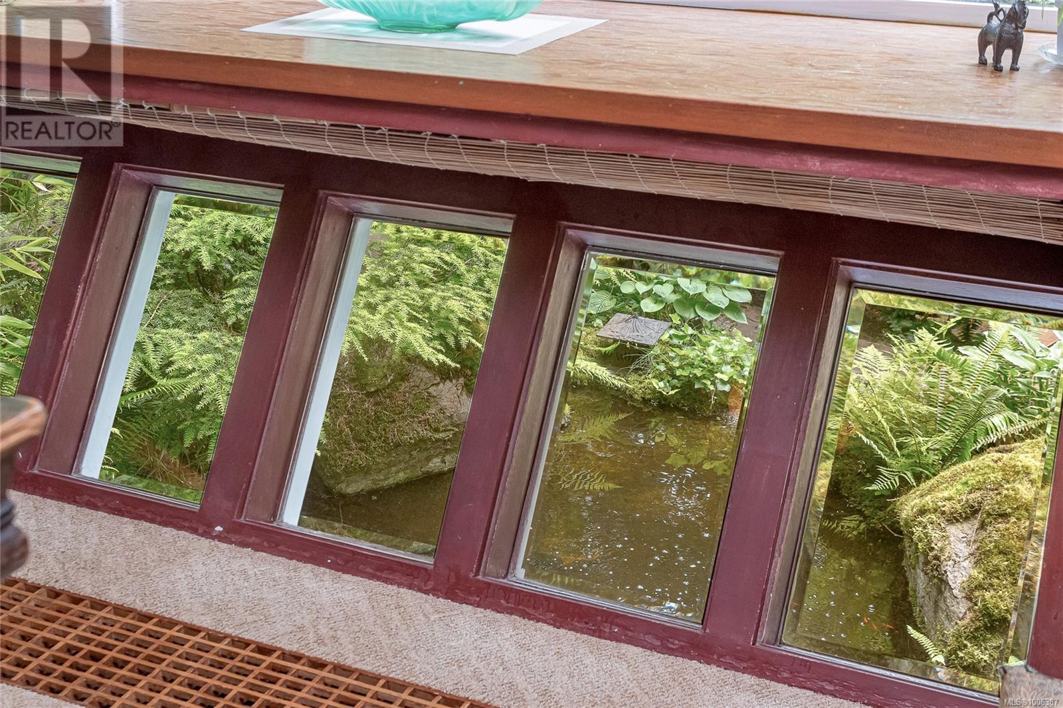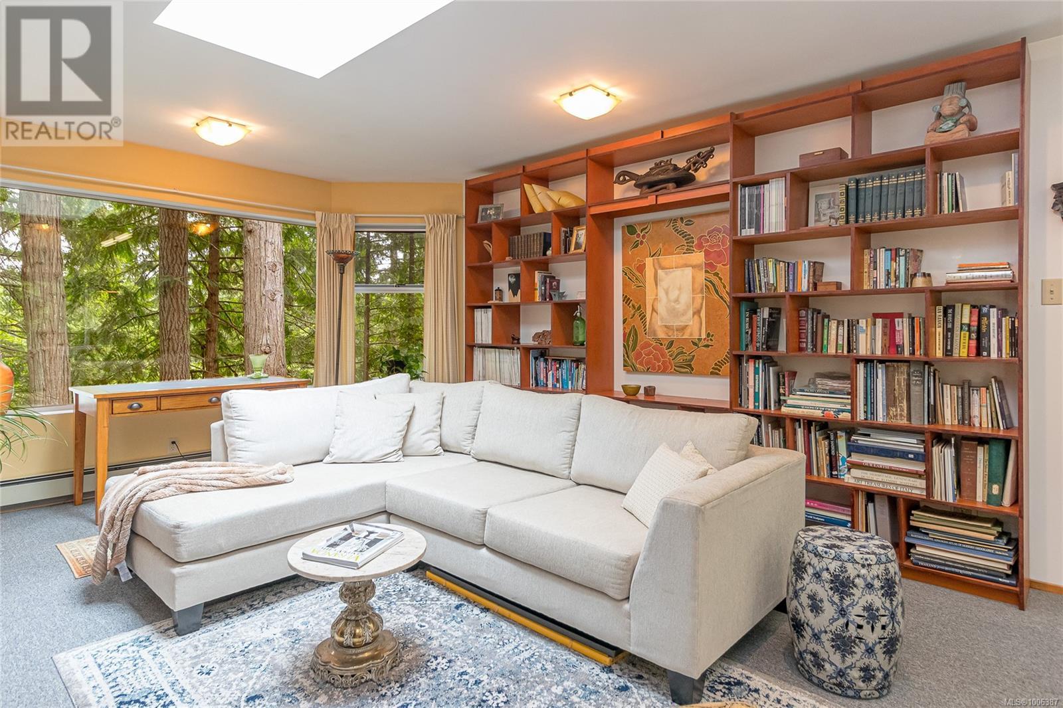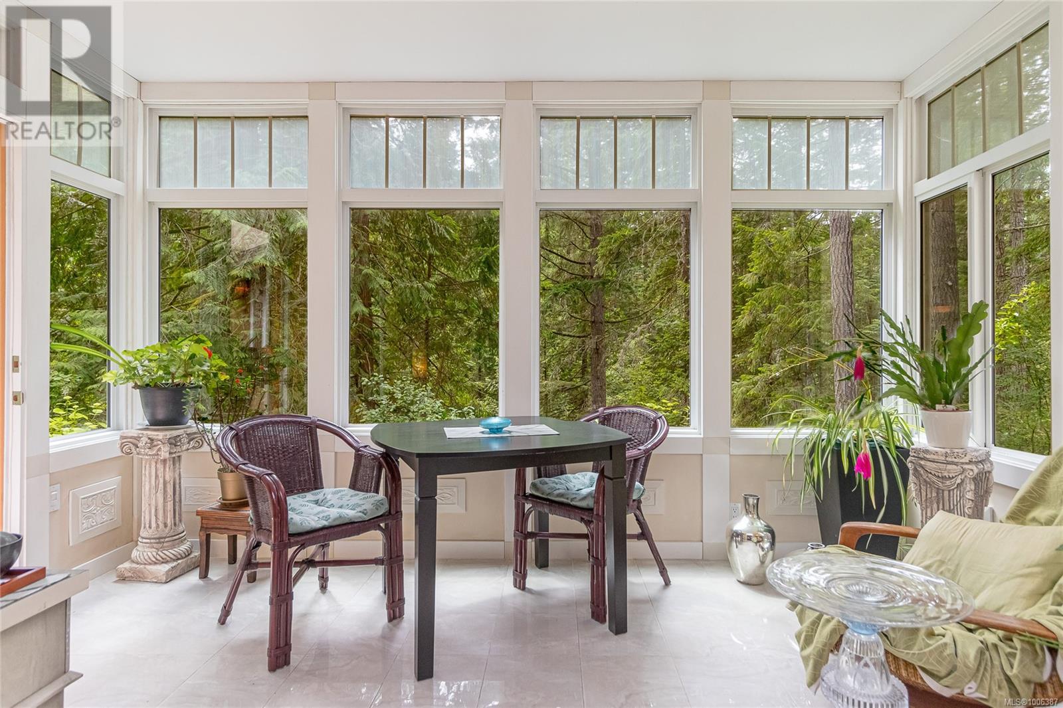3293 Mcguire Way Ladysmith, British Columbia V9G 1C4
$1,950,000
Discover the rare opportunity to own an extraordinary 8.7-acre forested lakefront estate on the serene shores of Quennell Lake. Surrounded by towering old-growth trees, this property offers 240 feet of waterfront and a private dock. This picturesque 1-kilometer drive is through an ancient forest off McGuire Way which ensures privacy and seclusion. The property neighbours Wildwood, a 77-acre, protected, conservation forest, which will remain untouched for generations. At the heart of the estate is a custom-designed home, that offers 2,219 sqft of living space and 2 separate carports. The home feature 2 spacious bedrooms and a large studio, which could easily serve as a 3 bedroom. There are 2 full bathrooms, an open-concept living, dining, and kitchen area, a family room, and an enclosed sunroom with views of the stunning surroundings. There is natural light with treetop and lake views from every window thanks to the architectural design including clerestory window banks and large skylights. The lower dining room windows offer a unique view into a serene fish pond. For comfort, the home is equipped with radiant heating powered by a wood- fired system, with electric backup, as well as 2 heat pumps for efficient heating in winter and cooling in summer. Two Heatalator fireplaces add to the cozy, rustic charm. The property also boasts a private well, providing 3 gallons of fresh water per minute from a depth of 180 feet and a new Bio-filter septic system and a lake water licence for gardens and ponds. In addition a charming 1930 log cabin overlooks the lake from a ridge,offering a retreat or guest accommodation, featuring include a loft, stained-glass windows, and a covered veranda with a lake view. The property is zoned for two homes. Whether you seek a private retreat, or eco-conscious lifestyle, this property offers a perfect combination of peace, privacy, and nature. (id:48643)
Property Details
| MLS® Number | 1006387 |
| Property Type | Single Family |
| Neigbourhood | Ladysmith |
| Parking Space Total | 4 |
| Plan | Vip79844 |
| Structure | Greenhouse, Shed, Workshop |
Building
| Bathroom Total | 2 |
| Bedrooms Total | 2 |
| Appliances | Refrigerator, Stove, Washer, Dryer |
| Constructed Date | 1979 |
| Cooling Type | Air Conditioned |
| Fireplace Present | Yes |
| Fireplace Total | 3 |
| Heating Fuel | Other |
| Heating Type | Heat Pump |
| Size Interior | 2,690 Ft2 |
| Total Finished Area | 2690 Sqft |
| Type | House |
Land
| Acreage | Yes |
| Size Irregular | 8.72 |
| Size Total | 8.72 Ac |
| Size Total Text | 8.72 Ac |
| Zoning Type | Residential |
Rooms
| Level | Type | Length | Width | Dimensions |
|---|---|---|---|---|
| Second Level | Bathroom | 3-Piece | ||
| Second Level | Library | 13'11 x 20'11 | ||
| Second Level | Primary Bedroom | 10'9 x 17'8 | ||
| Lower Level | Workshop | 10'1 x 15'8 | ||
| Lower Level | Entrance | 5'0 x 5'2 | ||
| Main Level | Sunroom | 7'4 x 13'0 | ||
| Main Level | Bathroom | 4-Piece | ||
| Main Level | Family Room | 8'3 x 15'6 | ||
| Main Level | Bedroom | 10'5 x 12'4 | ||
| Main Level | Living Room | 14'1 x 8'7 | ||
| Main Level | Dining Room | 13'10 x 12'4 | ||
| Main Level | Eating Area | 10'9 x 10'8 | ||
| Main Level | Kitchen | 10'10 x 12'3 | ||
| Other | Loft | 9'6 x 10'7 | ||
| Additional Accommodation | Kitchen | 8'11 x 11'9 | ||
| Auxiliary Building | Kitchen | 15'11 x 10'1 | ||
| Auxiliary Building | Living Room | 15'7 x 14'9 |
https://www.realtor.ca/real-estate/28554787/3293-mcguire-way-ladysmith-ladysmith
Contact Us
Contact us for more information

Carol Warkentin
Personal Real Estate Corporation
www.itscarol.com/
#1 - 5140 Metral Drive
Nanaimo, British Columbia V9T 2K8
(250) 751-1223
(800) 916-9229
(250) 751-1300
www.remaxprofessionalsbc.com/

Bailey Ellis
Personal Real Estate Corporation
#1 - 5140 Metral Drive
Nanaimo, British Columbia V9T 2K8
(250) 751-1223
(800) 916-9229
(250) 751-1300
www.remaxprofessionalsbc.com/









