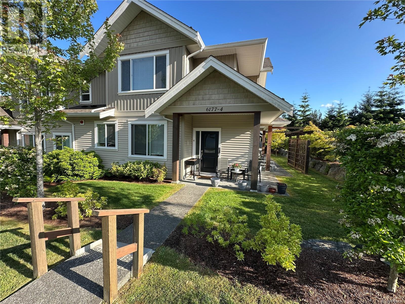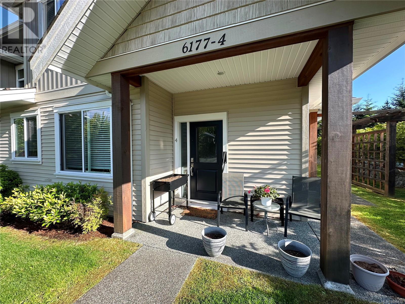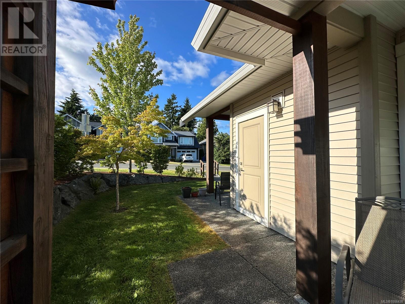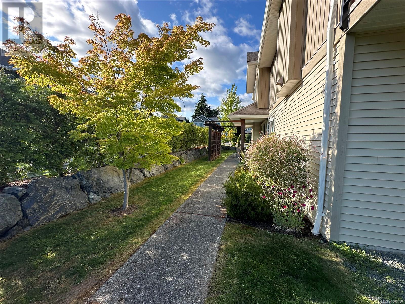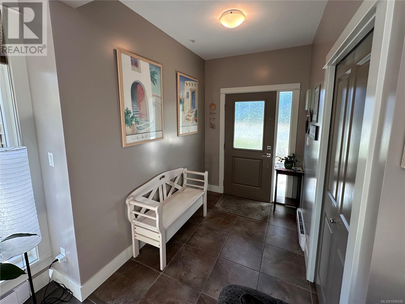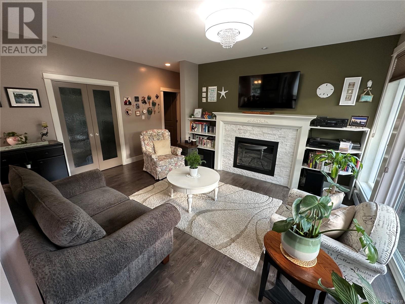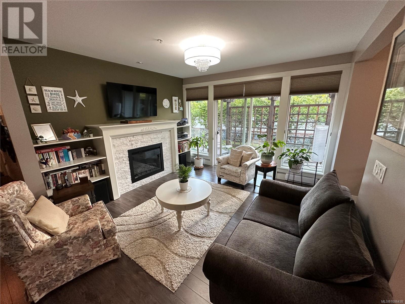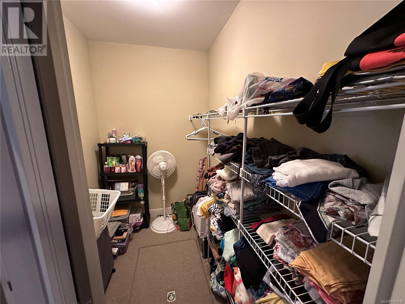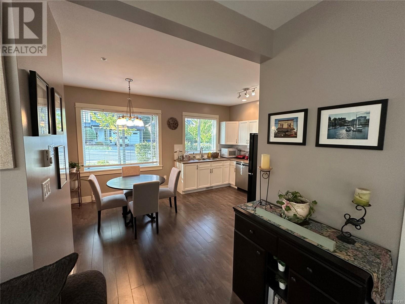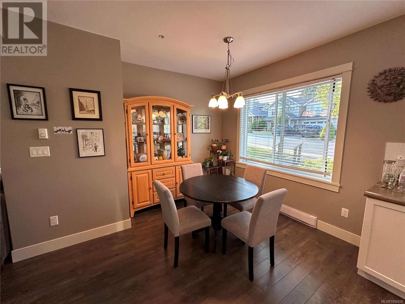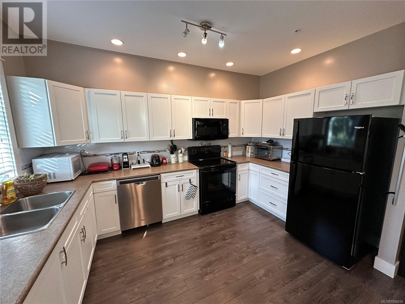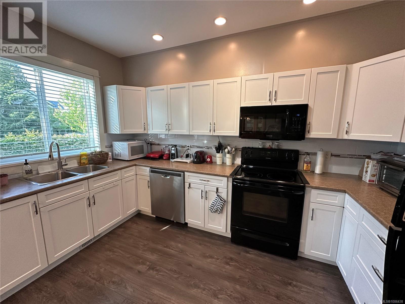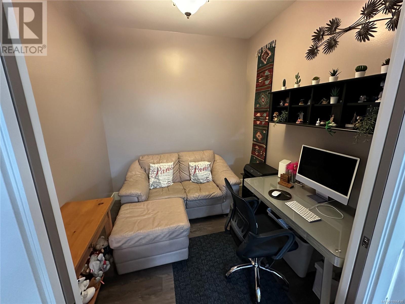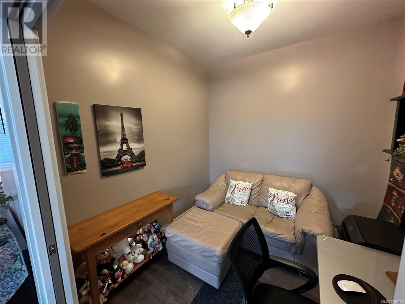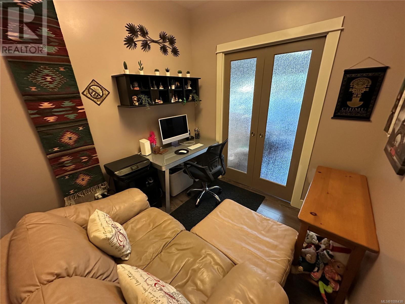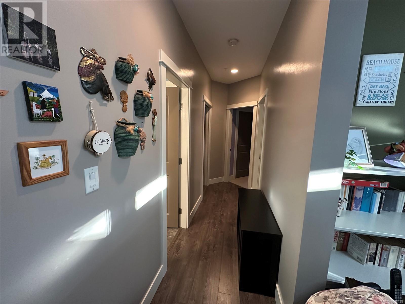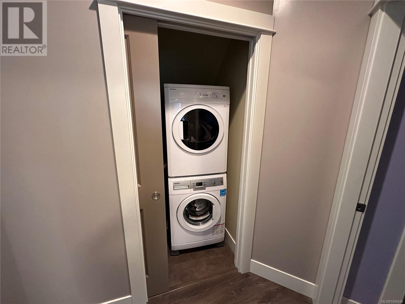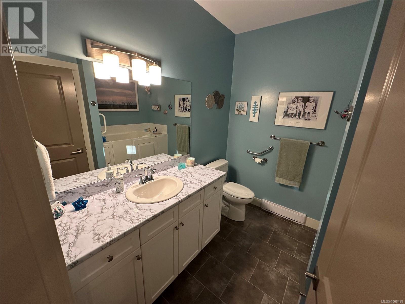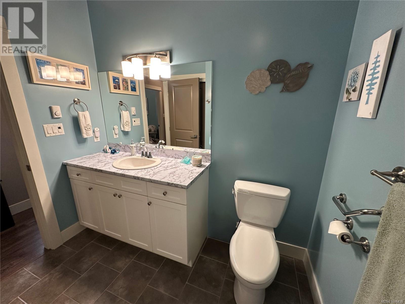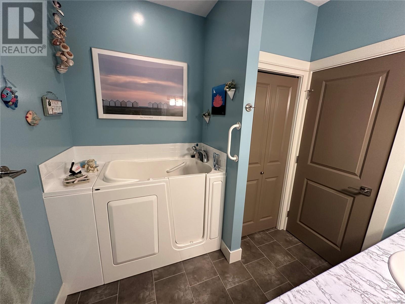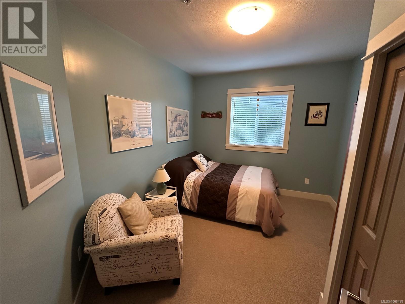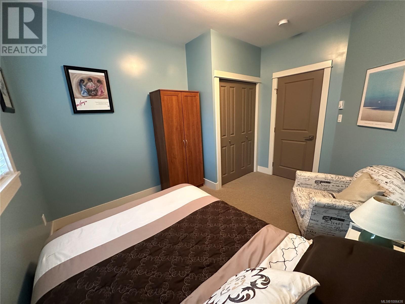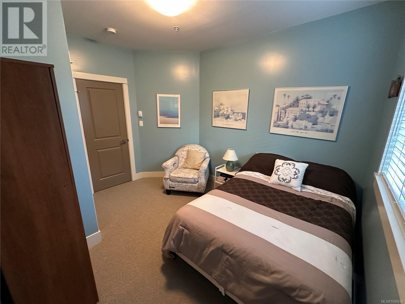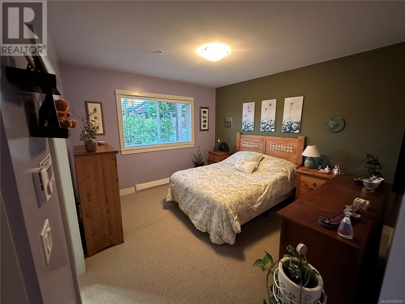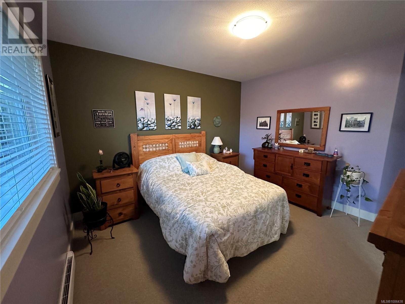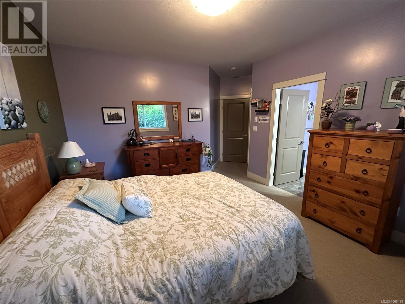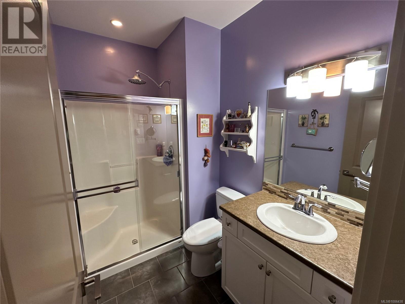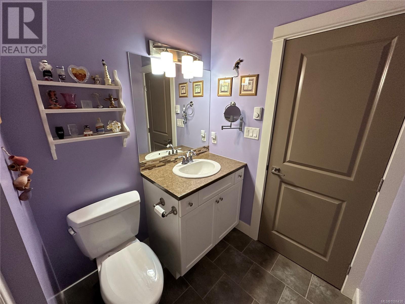4 6177 Nitinat Way Nanaimo, British Columbia V9V 0A9
$619,999Maintenance,
$443.98 Monthly
Maintenance,
$443.98 MonthlyGreat location for this immaculate 2 bedroom plus den, 2 bath level entry townhome. North Nanaimo neighbourhood walking distance to McGirr Elementary or Dover High. Spacious at 1140 sqft, 9' ceilings, all rooms a nice size. Living room with lovely feature wall fireplace and custom shelving. Primary bedroom with walk in closet and ensuite. Main bath has a walk in jetted tub. Two parking spaces, private patio, recently painted, newer appliances and move in condition. (id:48643)
Property Details
| MLS® Number | 1006438 |
| Property Type | Single Family |
| Neigbourhood | North Nanaimo |
| Community Features | Pets Allowed With Restrictions, Family Oriented |
| Parking Space Total | 2 |
| Plan | Eps1003 |
Building
| Bathroom Total | 2 |
| Bedrooms Total | 2 |
| Constructed Date | 2015 |
| Cooling Type | None |
| Fireplace Present | Yes |
| Fireplace Total | 1 |
| Heating Fuel | Electric |
| Heating Type | Baseboard Heaters |
| Size Interior | 1,140 Ft2 |
| Total Finished Area | 1140 Sqft |
| Type | Row / Townhouse |
Parking
| Other |
Land
| Acreage | No |
| Zoning Description | R6 |
| Zoning Type | Multi-family |
Rooms
| Level | Type | Length | Width | Dimensions |
|---|---|---|---|---|
| Main Level | Primary Bedroom | 12 ft | 13 ft | 12 ft x 13 ft |
| Main Level | Living Room | 16'6 x 13'4 | ||
| Main Level | Laundry Room | 4 ft | 4 ft | 4 ft x 4 ft |
| Main Level | Kitchen | 13'0 x 7'0 | ||
| Main Level | Ensuite | 3-Piece | ||
| Main Level | Dining Room | 10'4 x 8'0 | ||
| Main Level | Den | 8'6 x 8'0 | ||
| Main Level | Bedroom | 12'6 x 10'0 | ||
| Main Level | Bathroom | 4-Piece |
https://www.realtor.ca/real-estate/28554852/4-6177-nitinat-way-nanaimo-north-nanaimo
Contact Us
Contact us for more information

Keith Mazurenko
www.facebook.com/pages/Keith-Mazurenko-Ladysmith-Realtor/234589883293729
410a 1st Ave., Po Box 1300
Ladysmith, British Columbia V9G 1A9
(250) 245-2252
(250) 245-5617
www.royallepageladysmith.ca/
www.facebook.com/royallepageladysmith/

