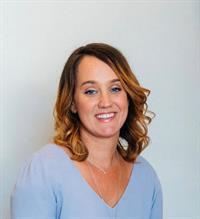401 685 Berwick Rd S Qualicum Beach, British Columbia V9K 2K3
$959,000Maintenance,
$534.48 Monthly
Maintenance,
$534.48 MonthlyEast Village introduces a fresh, contemporary feel to Qualicum Beach—and this northwest-facing, move-in ready condo captures it beautifully. Enjoy soft natural light throughout the afternoon and into the evening, perfect for relaxing at home or entertaining on your spacious patio. This stylish residence offers two bedrooms, two bathrooms, and soaring 10-foot ceilings that enhance the open, airy layout. Rich hardwood floors flow throughout, while the kitchen is a true showstopper with quartz waterfall countertops and premium KitchenAid appliances. A cozy gas fireplace anchors the living space, and built-in air conditioning keeps you comfortable year-round. Thoughtful touches like custom window coverings add a polished finish. Just a short stroll to local shops, restaurants, and the ocean, this home blends modern luxury with everyday convenience—with secure underground parking, EV charging, and a beautifully landscaped courtyard to enjoy. (id:48643)
Property Details
| MLS® Number | 1005298 |
| Property Type | Single Family |
| Neigbourhood | Qualicum Beach |
| Community Features | Pets Allowed With Restrictions, Family Oriented |
| Parking Space Total | 1 |
Building
| Bathroom Total | 2 |
| Bedrooms Total | 2 |
| Constructed Date | 2025 |
| Cooling Type | Air Conditioned |
| Fire Protection | Fire Alarm System, Sprinkler System-fire |
| Fireplace Present | Yes |
| Fireplace Total | 1 |
| Heating Type | Heat Pump |
| Size Interior | 1,391 Ft2 |
| Total Finished Area | 1391 Sqft |
| Type | Apartment |
Land
| Acreage | No |
| Size Irregular | 1391 |
| Size Total | 1391 Sqft |
| Size Total Text | 1391 Sqft |
| Zoning Description | Cd19 |
| Zoning Type | Multi-family |
Rooms
| Level | Type | Length | Width | Dimensions |
|---|---|---|---|---|
| Main Level | Entrance | 8' x 6' | ||
| Main Level | Laundry Room | 8'5 x 7'0 | ||
| Main Level | Ensuite | 3-Piece | ||
| Main Level | Bathroom | 4-Piece | ||
| Main Level | Bedroom | 12'3 x 11'7 | ||
| Main Level | Living Room | 15'7 x 13'8 | ||
| Main Level | Kitchen | 15'7 x 13'0 | ||
| Main Level | Dining Room | 15'7 x 7'6 | ||
| Main Level | Primary Bedroom | 13'10 x 13'5 |
https://www.realtor.ca/real-estate/28555626/401-685-berwick-rd-s-qualicum-beach-qualicum-beach
Contact Us
Contact us for more information

Melissa Tracey
Personal Real Estate Corporation
theoceansidelife.com/
www.facebook.com/OceansideLifeRealEstate/
www.linkedin.com/in/melissapanichelli/
www.instagram.com/the_oceanside_life/
173 West Island Hwy
Parksville, British Columbia V9P 2H1
(250) 248-4321
(800) 224-5838
(250) 248-3550
www.parksvillerealestate.com/

Ian Mackay
173 West Island Hwy
Parksville, British Columbia V9P 2H1
(250) 248-4321
(800) 224-5838
(250) 248-3550
www.parksvillerealestate.com/

















