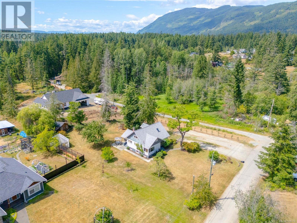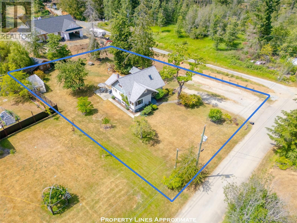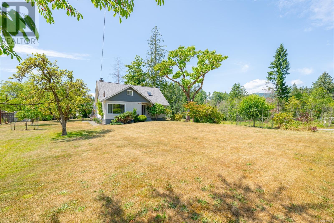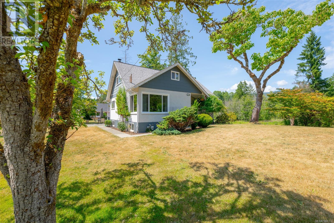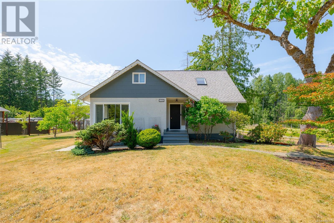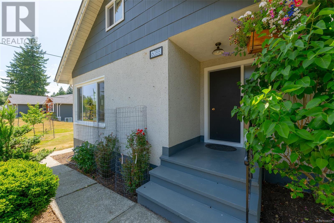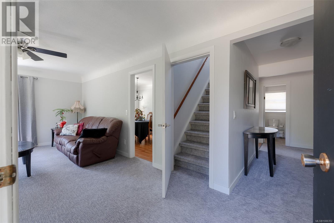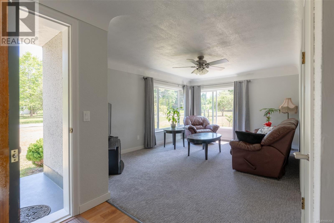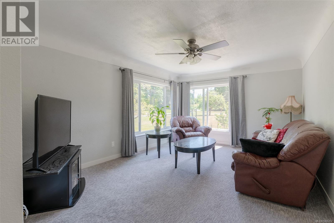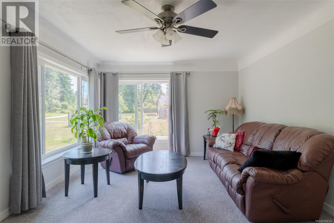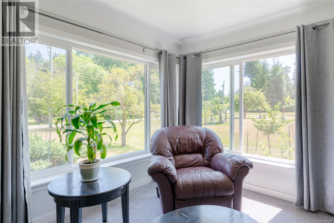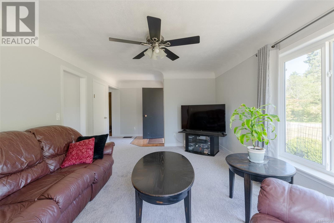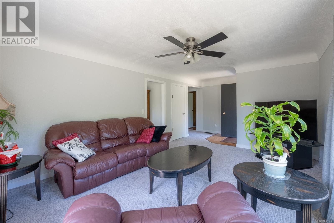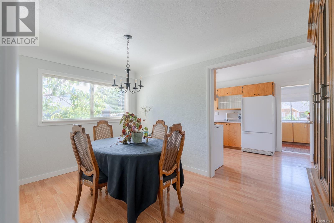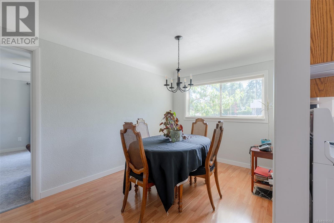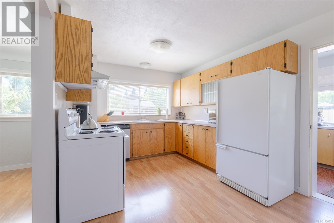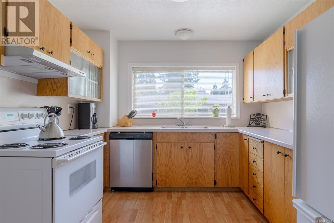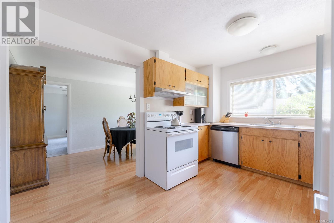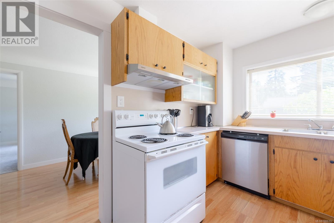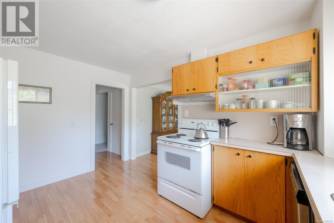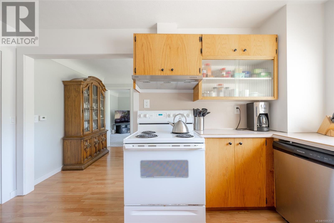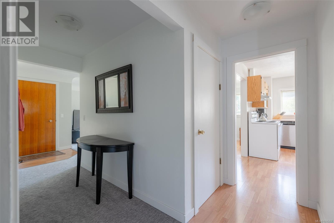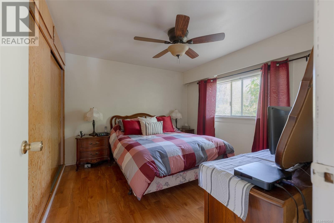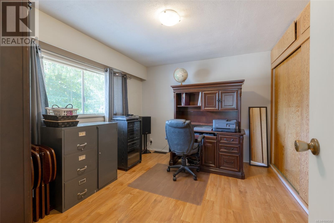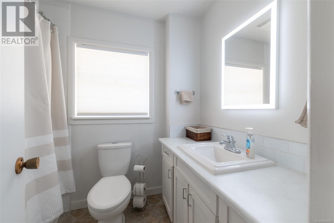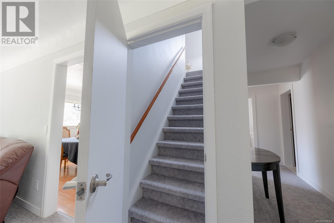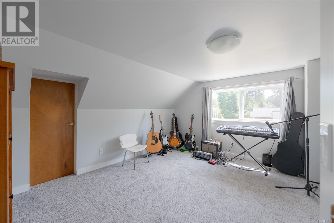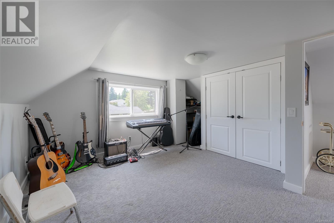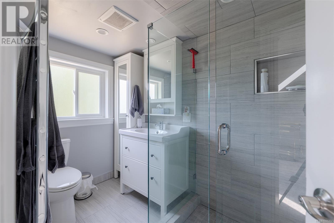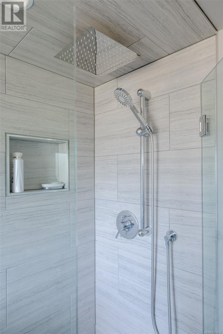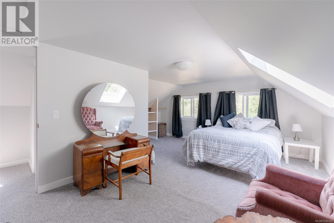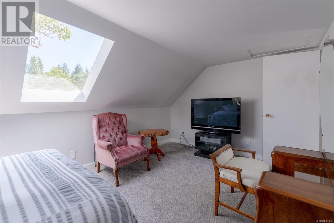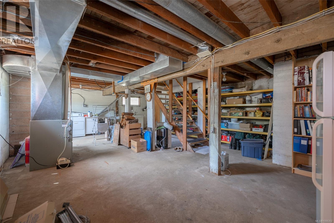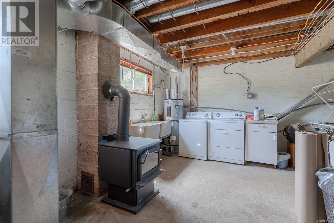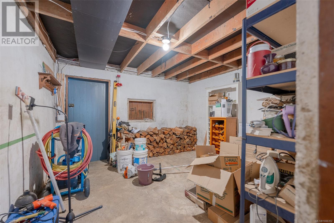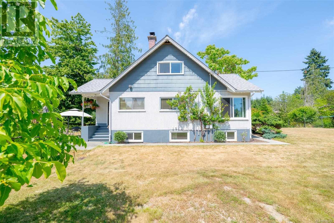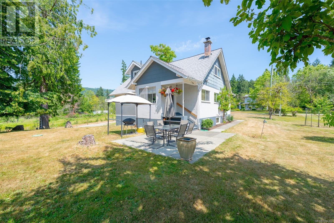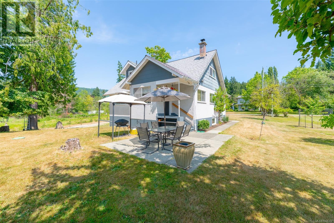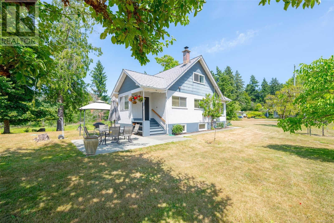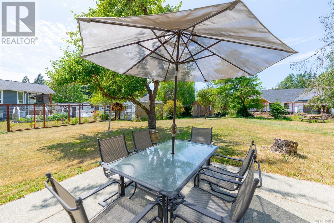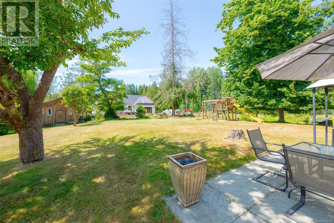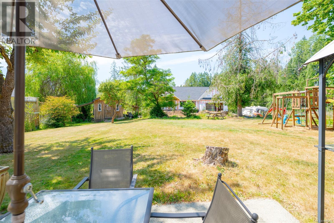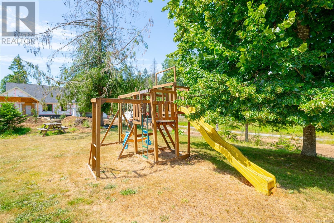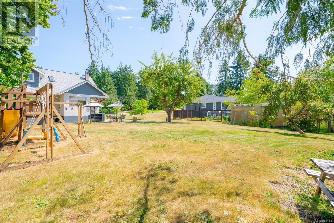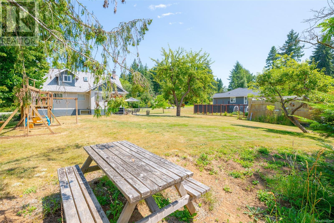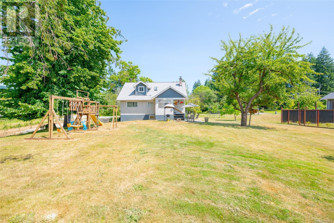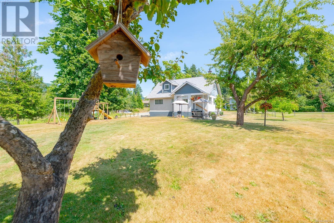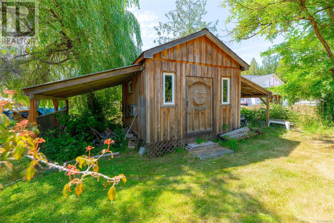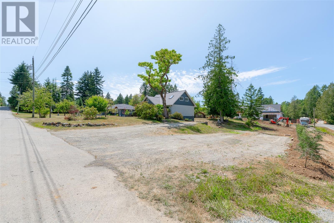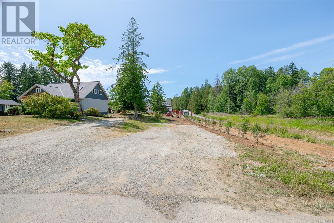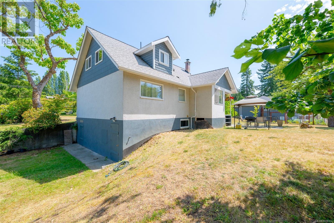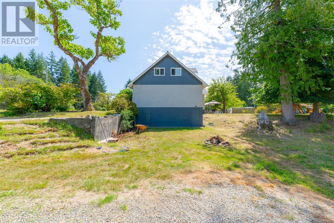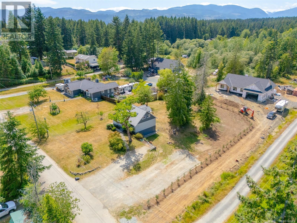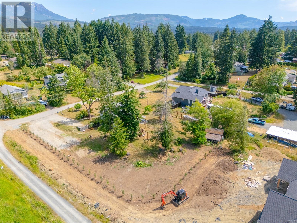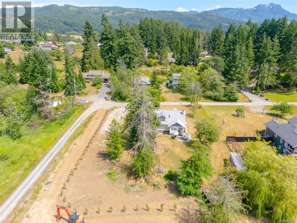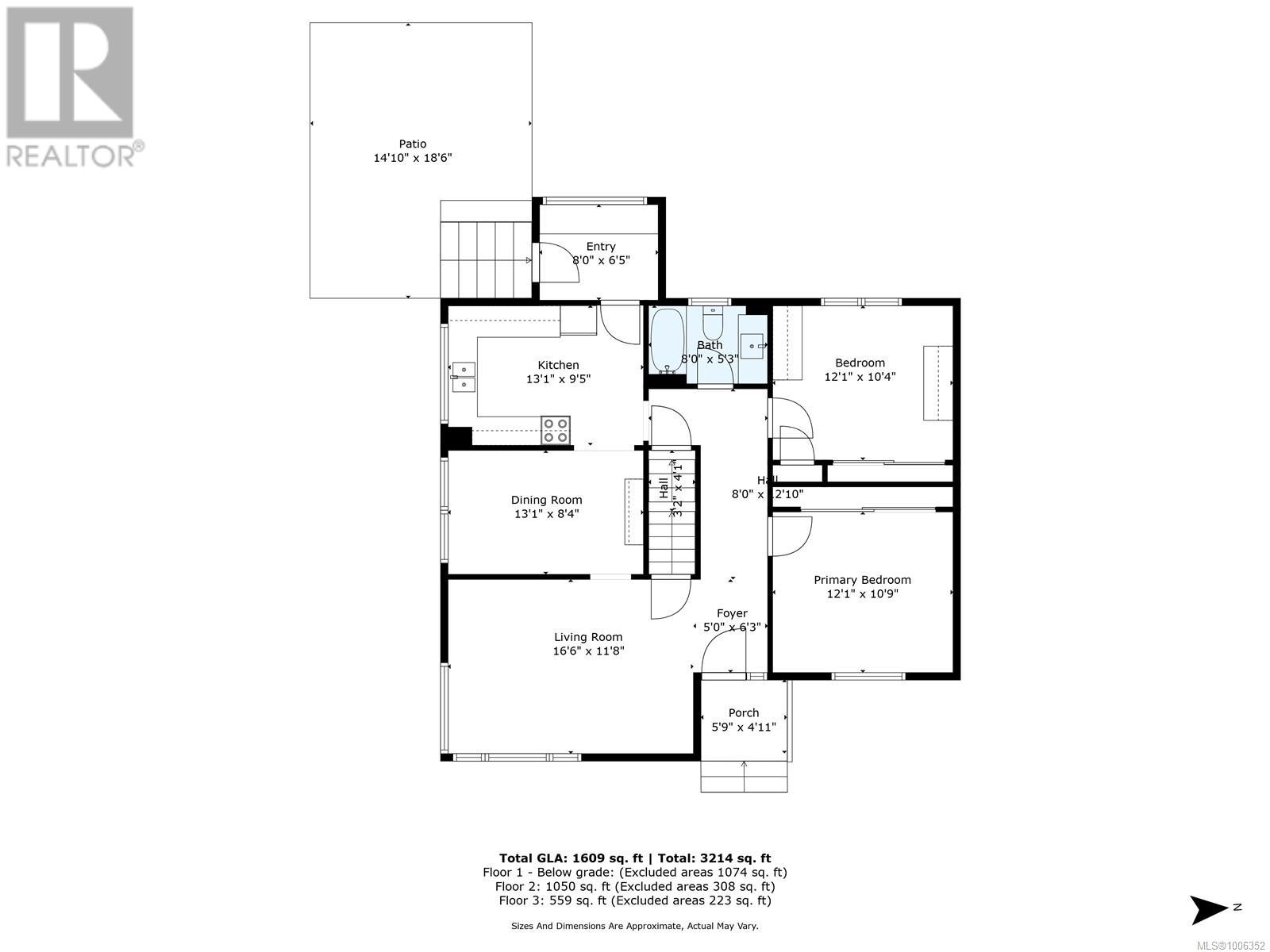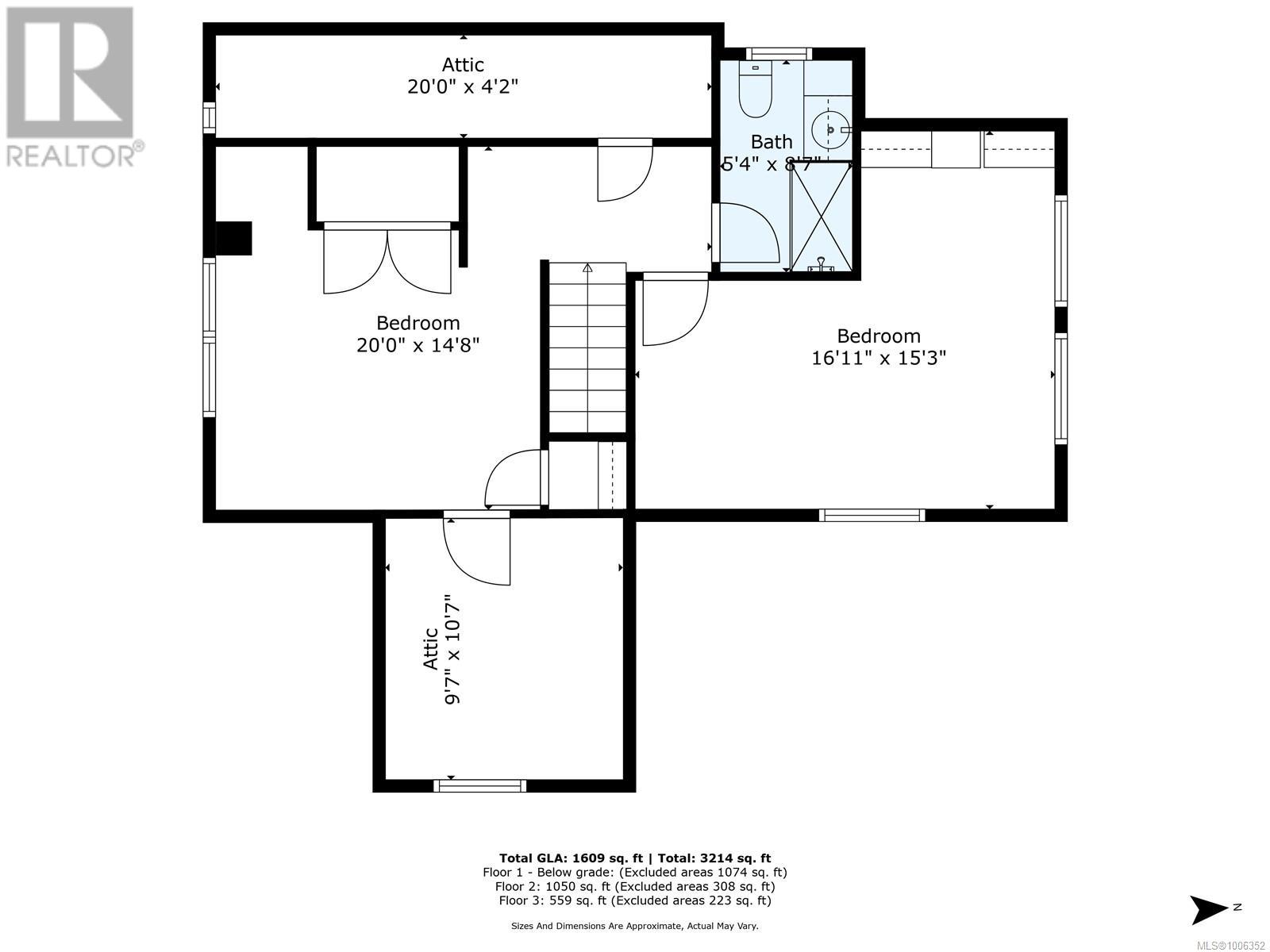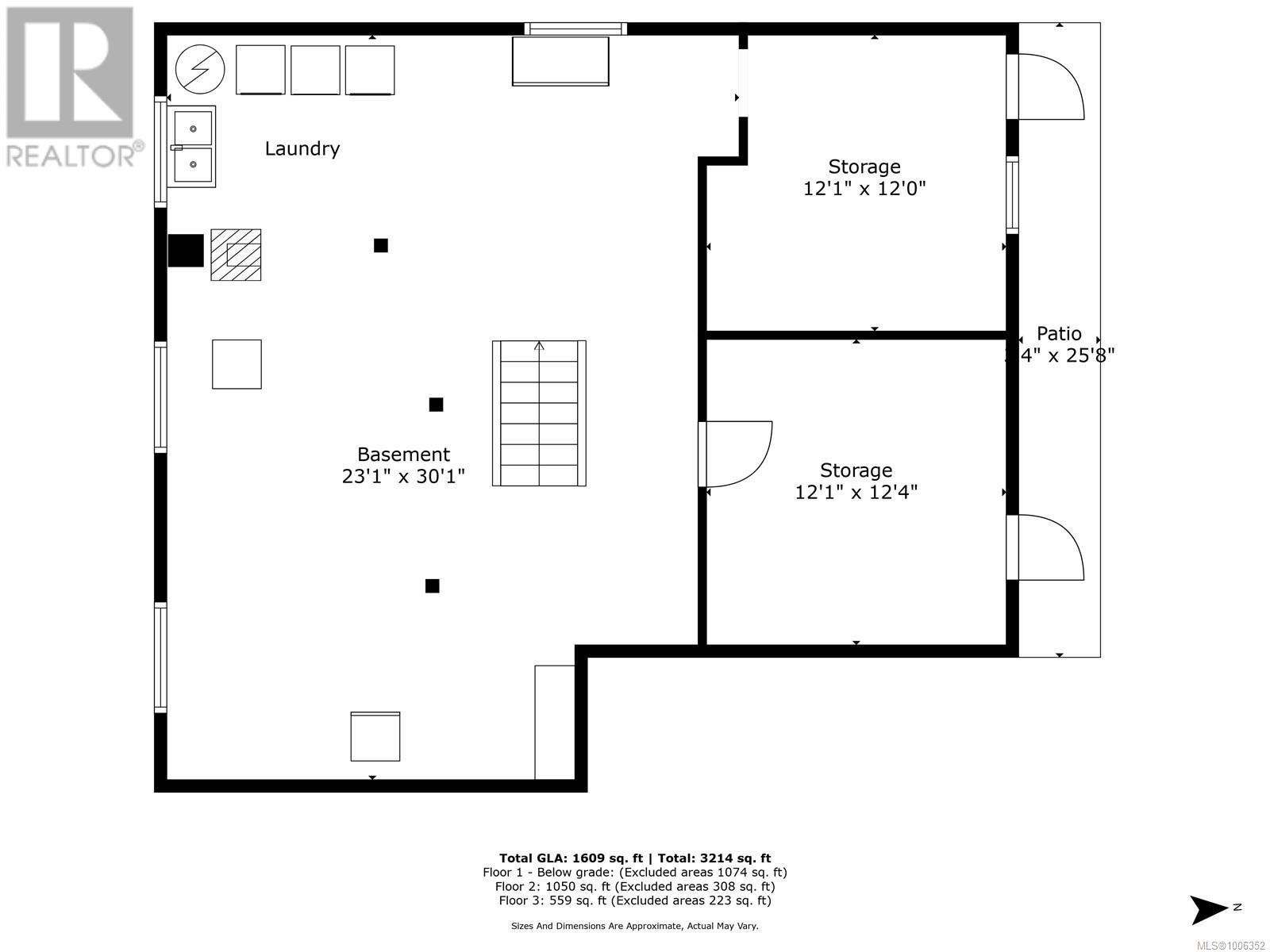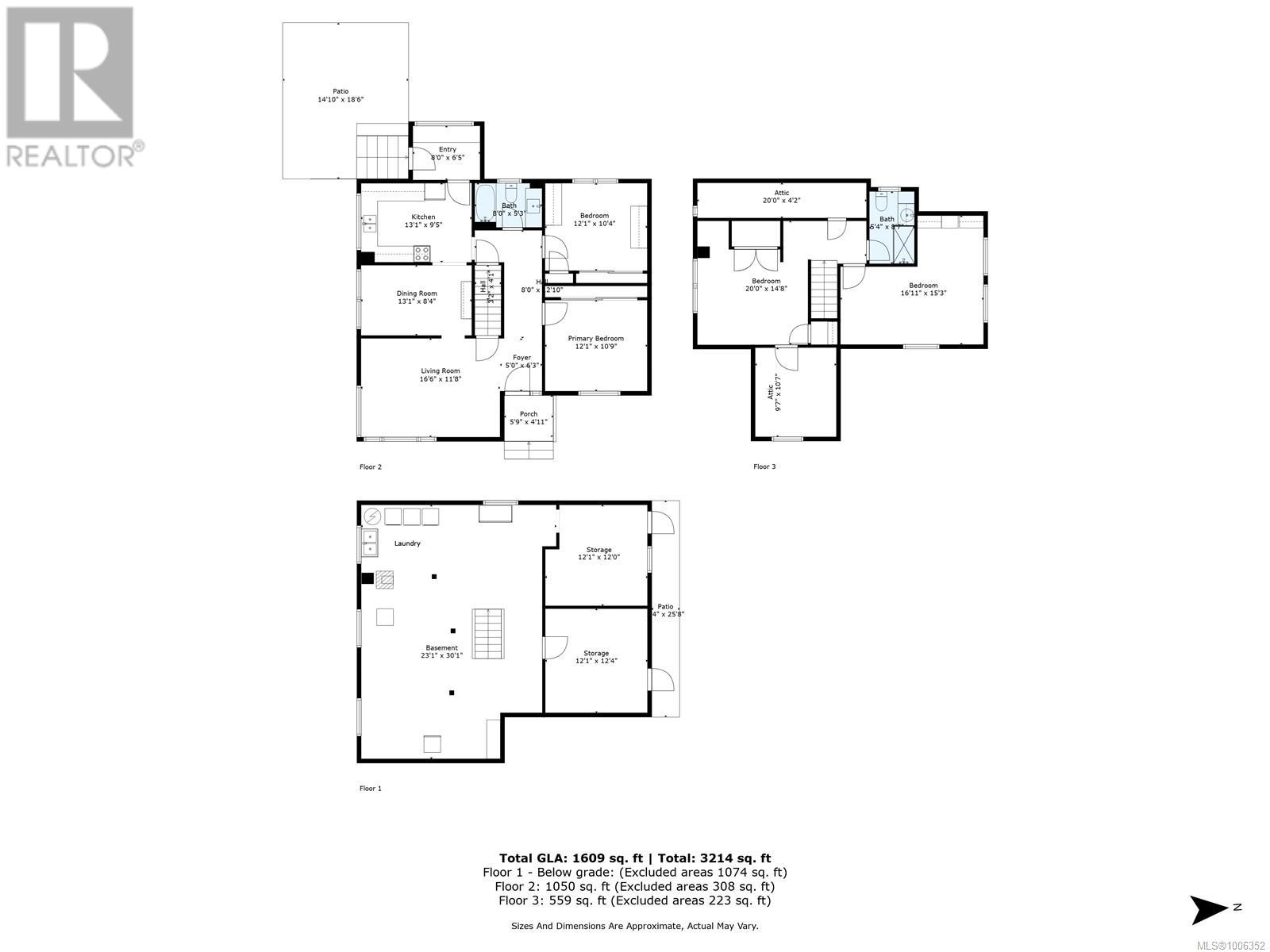6088 Renton Rd S Port Alberni, British Columbia V9Y 8R8
$729,000
Welcome home to 6088 Renton Road South- This amazing 4 bedroom, 2 bathroom home is located on a quiet dead-end street and offers a .70 acre lot in the preferred Cherry Creek area. Entering the front door you will find a spacious living room, dining room for family dinners, and a cozy kitchen with access to the patio just steps away, a great place for entertaining family and friends. Completing the main floor is the primary bedroom, second bedroom and 4 piece main bathroom while upstairs you will find two more bedrooms, and a conveniently located, renovated 3 piece bathroom. The 900 sq ft downstairs offers lots of potential for more bedrooms, bathrooms, family room or even a suite. ( Buyer to confirm if fundamental to the purchase). Outside you will find room to park your RVs and boats as well as numerous fruit trees to choose from, plum, pear, apple and cherry, and a small shed for storage. All of this plus low taxes and just minutes to shopping, and the Alberni Valley Golf Course. (id:48643)
Property Details
| MLS® Number | 1006352 |
| Property Type | Single Family |
| Neigbourhood | Alberni Valley |
| Features | Private Setting, Other |
| Parking Space Total | 4 |
| Plan | Epp112334 |
Building
| Bathroom Total | 2 |
| Bedrooms Total | 4 |
| Constructed Date | 1959 |
| Cooling Type | None |
| Fireplace Present | Yes |
| Fireplace Total | 1 |
| Heating Fuel | Natural Gas |
| Heating Type | Forced Air |
| Size Interior | 2,598 Ft2 |
| Total Finished Area | 1609 Sqft |
| Type | House |
Parking
| Stall |
Land
| Acreage | No |
| Size Irregular | 0.69 |
| Size Total | 0.69 Ac |
| Size Total Text | 0.69 Ac |
| Zoning Description | Ra3 |
| Zoning Type | Residential/commercial |
Rooms
| Level | Type | Length | Width | Dimensions |
|---|---|---|---|---|
| Second Level | Bathroom | 3-Piece | ||
| Second Level | Bedroom | 20 ft | 20 ft x Measurements not available | |
| Second Level | Bedroom | 16'11 x 15'3 | ||
| Lower Level | Storage | 12'1 x 12'4 | ||
| Lower Level | Storage | 12 ft | Measurements not available x 12 ft | |
| Lower Level | Laundry Room | 6 ft | 6 ft | 6 ft x 6 ft |
| Main Level | Bathroom | 4-Piece | ||
| Main Level | Bedroom | 12'1 x 10'4 | ||
| Main Level | Primary Bedroom | 12'1 x 10'9 | ||
| Main Level | Kitchen | 13'1 x 9'5 | ||
| Main Level | Dining Room | 13'1 x 8'4 | ||
| Main Level | Living Room | 16'6 x 11'8 | ||
| Main Level | Entrance | 5 ft | 5 ft x Measurements not available |
https://www.realtor.ca/real-estate/28559381/6088-renton-rd-s-port-alberni-alberni-valley
Contact Us
Contact us for more information

Dave Ralla
Personal Real Estate Corporation
www.daveralla.com/
4201 Johnston Rd.
Port Alberni, British Columbia V9Y 5M8
(250) 723-5666
(800) 372-3931
(250) 723-1151
www.midislandrealty.com/

