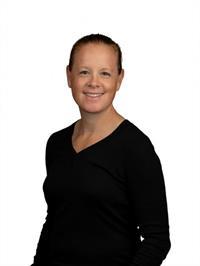405 99 Chapel St Nanaimo, British Columbia V9R 5H3
$369,900Maintenance,
$323.80 Monthly
Maintenance,
$323.80 MonthlyWelcome STUDIO NA — a vibrant contemporary development in the heart of Nanaimo’s City Center, where walkability, lifestyle, and modern comfort all come together. This freshly updated 1-bedroom, 1-bathroom top-floor condo offers bright, open-concept living with brand-new vinyl plank flooring and plush carpet, a fresh coat of paint throughout, and a sleek new stainless steel appliance package. The layout is functional and airy, with in-suite laundry and thoughtful finishes throughout. One of the building’s standout features? The rooftop patio—perfect for soaking in the sunshine or enjoying sunset views over the city and mountains. Step outside and you’re just minutes from shops, restaurants, cafes, the seawall, and floatplane service to Vancouver—ideal for commuters or weekend getaways. Complete with secure underground parking & a storage locker, this well-run strata enjoys unbeatable access to downtown amenities. This value packed condo is perfect for first-time buyers, professionals, or savvy investors. This is your chance to own a value packed, move-in-ready condo in one of Nanaimo’s most connected neighbourhoods—what more could you ask for? (id:48643)
Property Details
| MLS® Number | 1005236 |
| Property Type | Single Family |
| Neigbourhood | Old City |
| Community Features | Pets Allowed, Family Oriented |
| Features | Other, Marine Oriented |
| Parking Space Total | 1 |
| View Type | Mountain View |
Building
| Bathroom Total | 1 |
| Bedrooms Total | 1 |
| Constructed Date | 2010 |
| Cooling Type | None |
| Fire Protection | Sprinkler System-fire |
| Heating Type | Baseboard Heaters |
| Size Interior | 698 Ft2 |
| Total Finished Area | 698 Sqft |
| Type | Apartment |
Parking
| Underground |
Land
| Access Type | Road Access |
| Acreage | No |
| Zoning Type | Multi-family |
Rooms
| Level | Type | Length | Width | Dimensions |
|---|---|---|---|---|
| Main Level | Bathroom | 4-Piece | ||
| Main Level | Bedroom | 9'7 x 8'4 | ||
| Main Level | Living Room | 11'3 x 12'9 | ||
| Main Level | Dining Room | 11'3 x 8'1 | ||
| Main Level | Kitchen | 8'1 x 9'2 | ||
| Main Level | Entrance | 7'8 x 9'3 |
https://www.realtor.ca/real-estate/28559925/405-99-chapel-st-nanaimo-old-city
Contact Us
Contact us for more information

Dawn Walton
Personal Real Estate Corporation
#2 - 3179 Barons Rd
Nanaimo, British Columbia V9T 5W5
(833) 817-6506
(866) 253-9200
www.exprealty.ca/

Brooke Bestwick
#2 - 3179 Barons Rd
Nanaimo, British Columbia V9T 5W5
(833) 817-6506
(866) 253-9200
www.exprealty.ca/

Casey Briggs
www.dawnwalton.com/
#2 - 3179 Barons Rd
Nanaimo, British Columbia V9T 5W5
(833) 817-6506
(866) 253-9200
www.exprealty.ca/

























