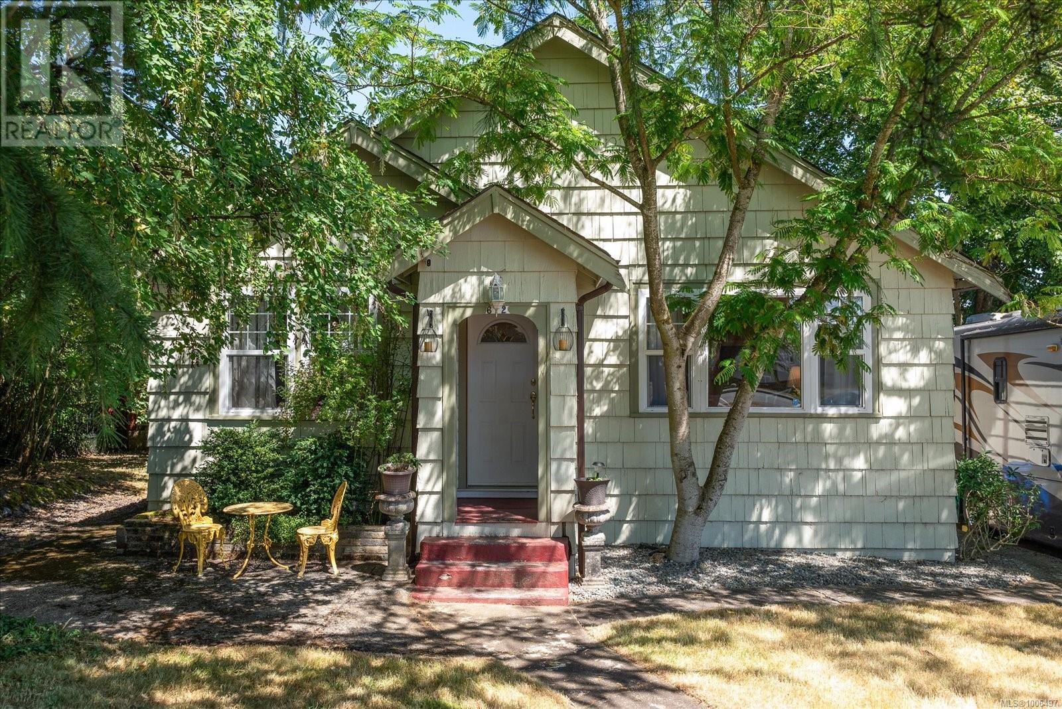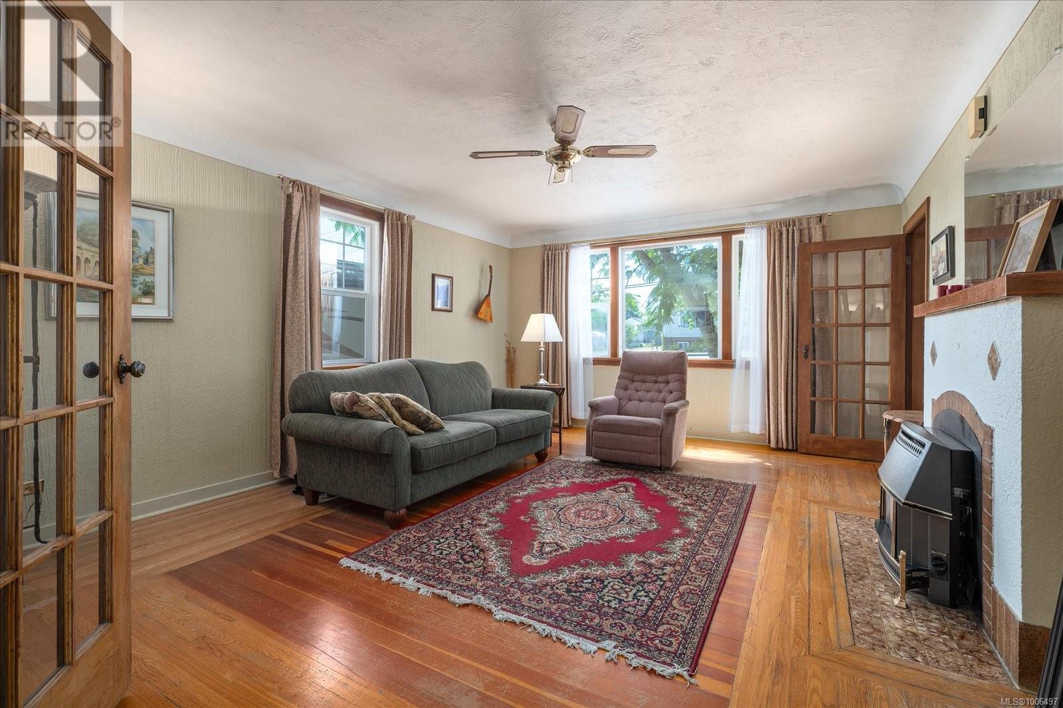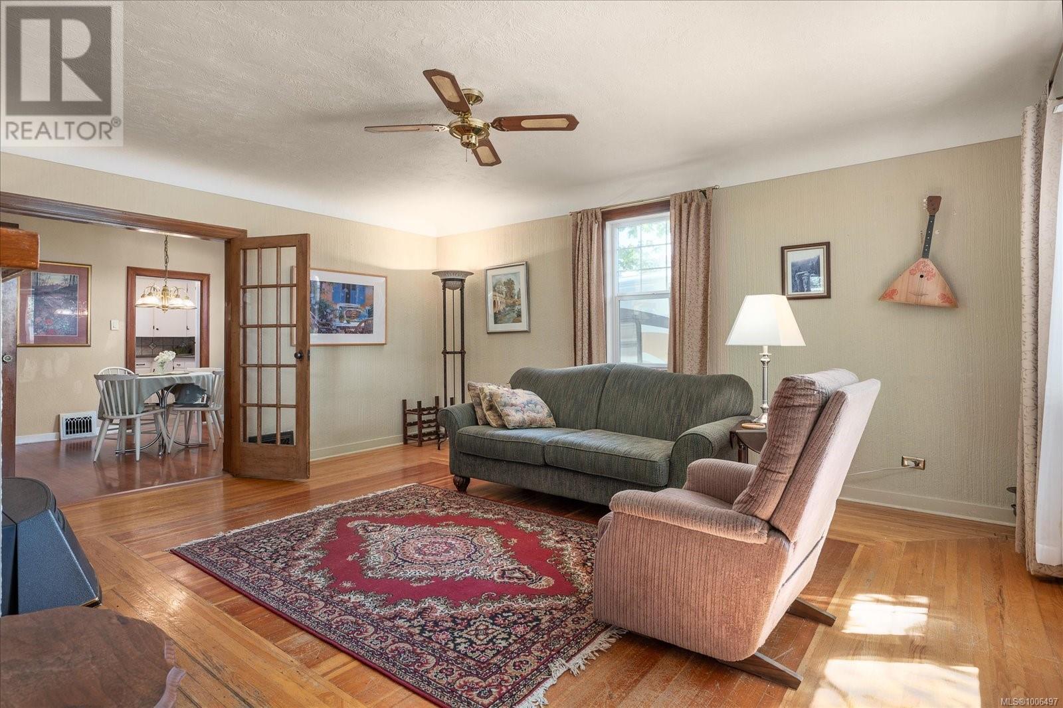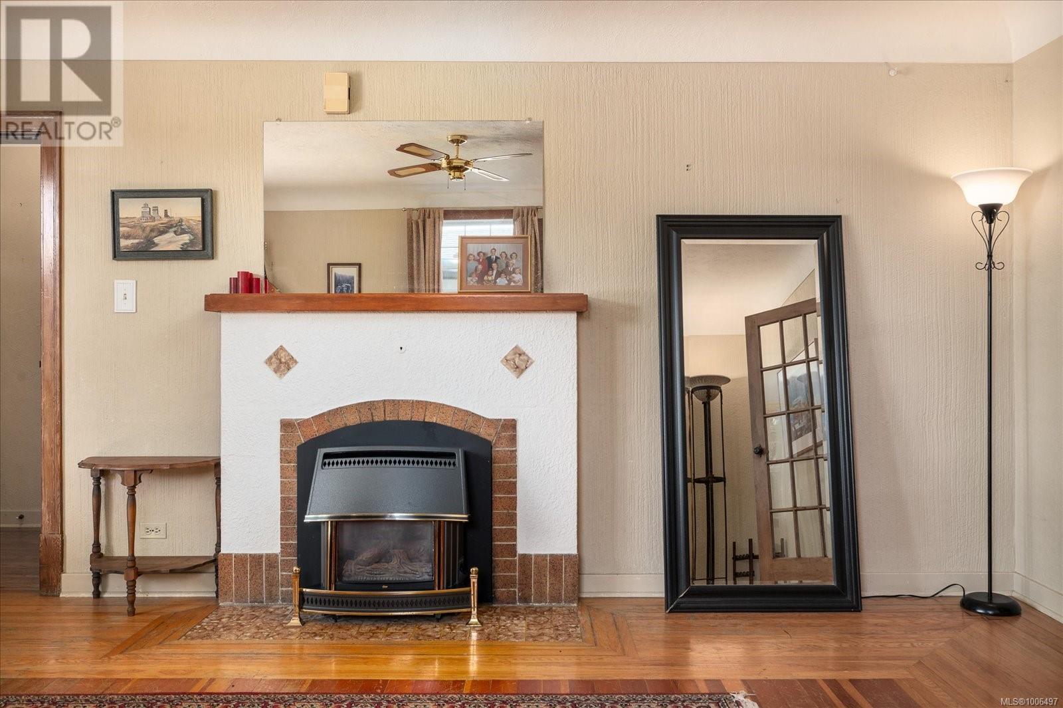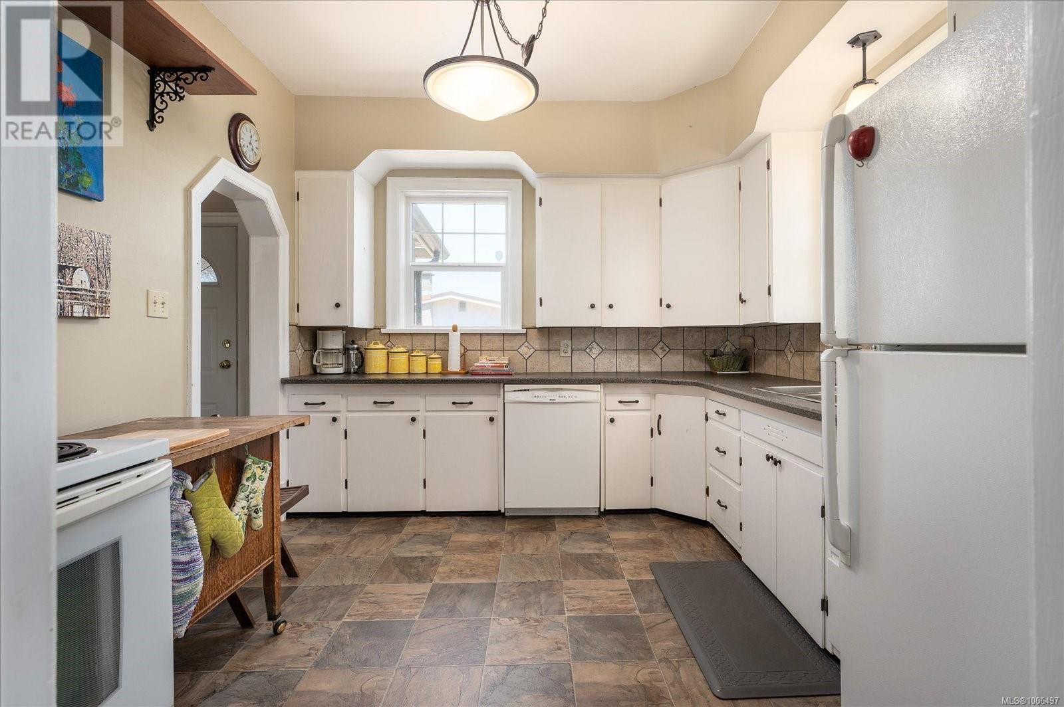612 Fourth St Nanaimo, British Columbia V9R 1T7
$665,800
This beautifully maintained home blends classic charm with everyday functionality. Original wood floors with detailed inlay in the entrance and living area, high ceilings, and spacious rooms create a warm, welcoming feel from the moment you enter. The bright, clean kitchen offers plenty of storage and opens to a generous dining room—ideal for hosting family gatherings. The main floor features three good sized bedrooms and a full 4-piece bathroom. Downstairs includes two additional bedrooms, a second 3 piece bathroom, laundry area, and ample storage. A separate wired workshop in the backyard adds extra versatility. Full of character and style and only mere moments to the university as well as lush Colliery Dam Park, this home is ready for its next chapter. (id:48643)
Property Details
| MLS® Number | 1006497 |
| Property Type | Single Family |
| Neigbourhood | South Nanaimo |
| Parking Space Total | 2 |
| Structure | Workshop |
Building
| Bathroom Total | 2 |
| Bedrooms Total | 5 |
| Constructed Date | 1930 |
| Cooling Type | None |
| Fireplace Present | Yes |
| Fireplace Total | 1 |
| Heating Fuel | Natural Gas |
| Heating Type | Forced Air |
| Size Interior | 2,308 Ft2 |
| Total Finished Area | 2076 Sqft |
| Type | House |
Land
| Acreage | No |
| Size Irregular | 8712 |
| Size Total | 8712 Sqft |
| Size Total Text | 8712 Sqft |
| Zoning Description | R5 |
| Zoning Type | Residential |
Rooms
| Level | Type | Length | Width | Dimensions |
|---|---|---|---|---|
| Lower Level | Storage | 7'0 x 6'5 | ||
| Lower Level | Bedroom | 11'0 x 9'11 | ||
| Lower Level | Bathroom | 7'6 x 4'11 | ||
| Lower Level | Laundry Room | 13'7 x 11'2 | ||
| Lower Level | Bedroom | 10'5 x 11'0 | ||
| Lower Level | Storage | 7'11 x 7'4 | ||
| Lower Level | Storage | 8'3 x 13'8 | ||
| Main Level | Entrance | 6'1 x 3'11 | ||
| Main Level | Mud Room | 6'7 x 6'4 | ||
| Main Level | Bathroom | 7'2 x 6'8 | ||
| Main Level | Bedroom | 11'11 x 10'0 | ||
| Main Level | Bedroom | 11'0 x 11'0 | ||
| Main Level | Bedroom | 11'1 x 10'11 | ||
| Main Level | Kitchen | 11'3 x 10'4 | ||
| Main Level | Dining Room | 10'9 x 13'11 | ||
| Main Level | Living Room | 17'6 x 14'0 |
https://www.realtor.ca/real-estate/28570552/612-fourth-st-nanaimo-south-nanaimo
Contact Us
Contact us for more information

Shanon Kelley
Personal Real Estate Corporation
shanonkelley.com/
4200 Island Highway North
Nanaimo, British Columbia V9T 1W6
(250) 758-7653
(250) 758-8477
royallepagenanaimo.ca/

Jamie Kennedy
4200 Island Highway North
Nanaimo, British Columbia V9T 1W6
(250) 758-7653
(250) 758-8477
royallepagenanaimo.ca/
Justin Steele
justinsteele.royallepage.ca/
4200 Island Highway North
Nanaimo, British Columbia V9T 1W6
(250) 758-7653
(250) 758-8477
royallepagenanaimo.ca/

