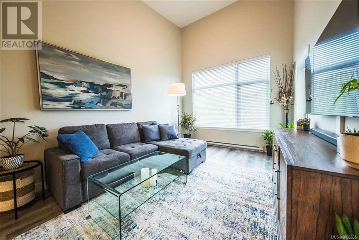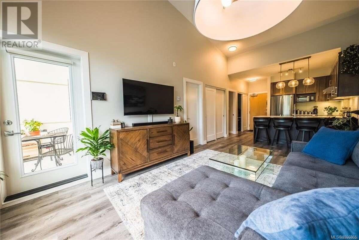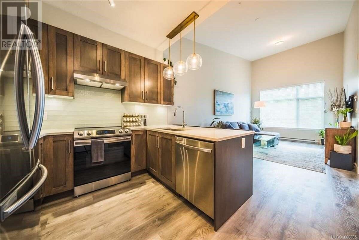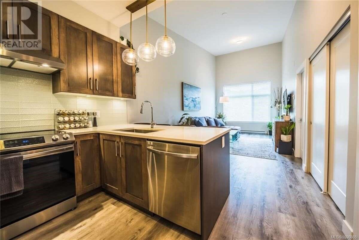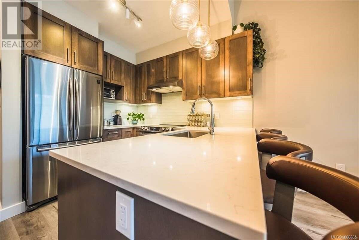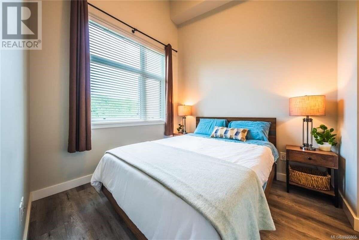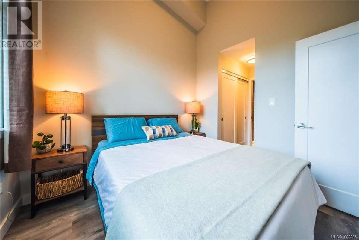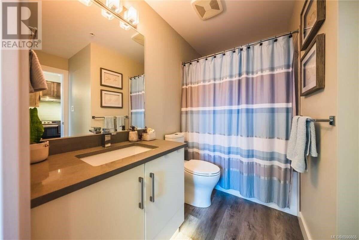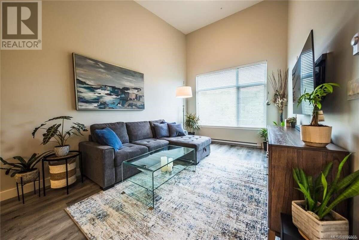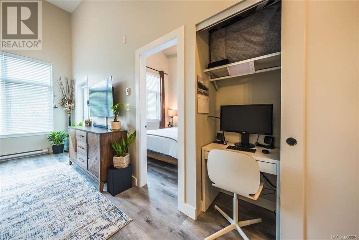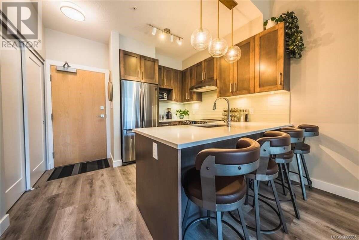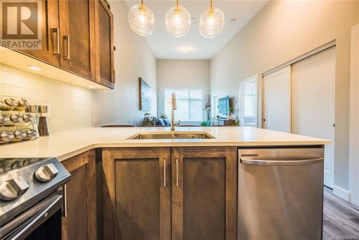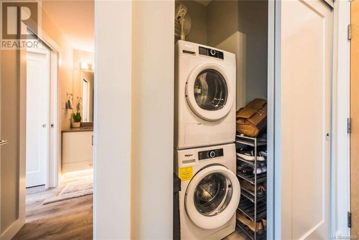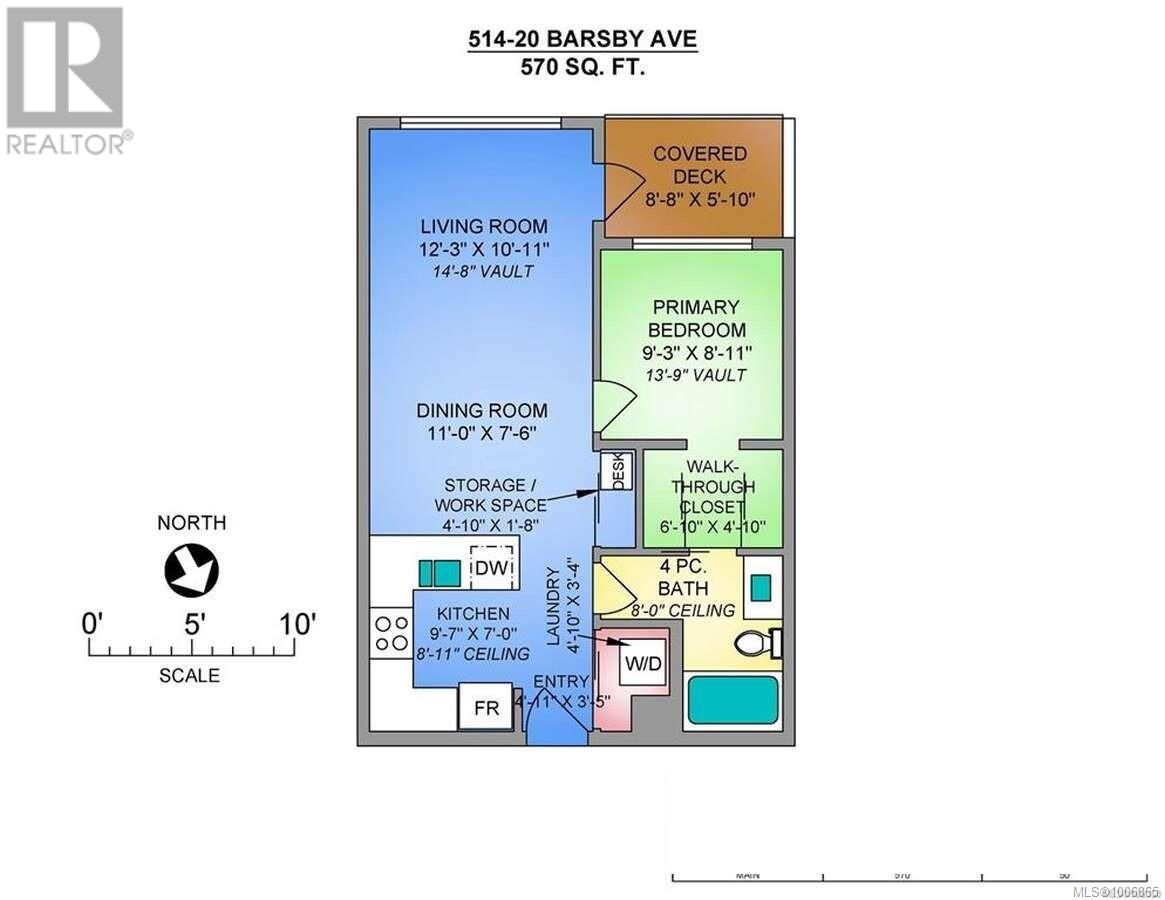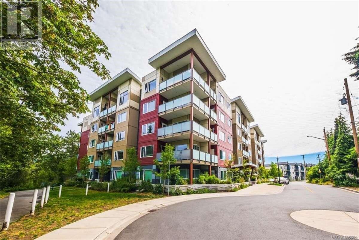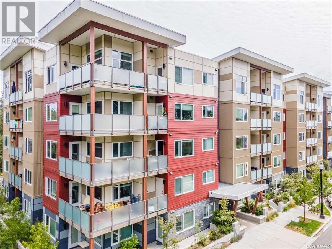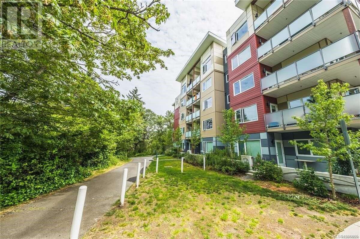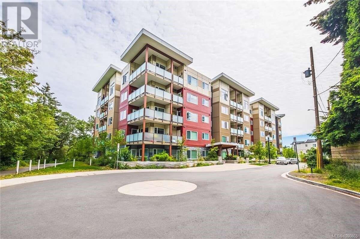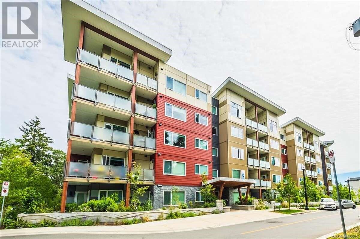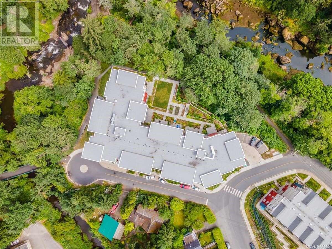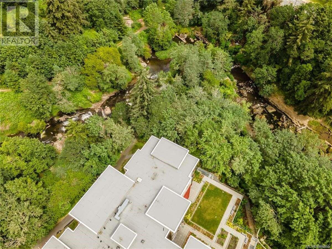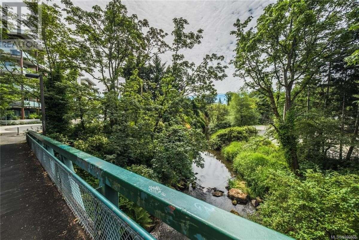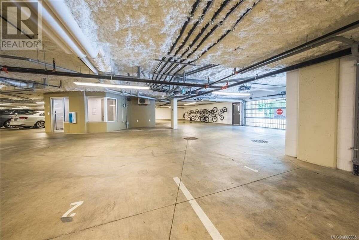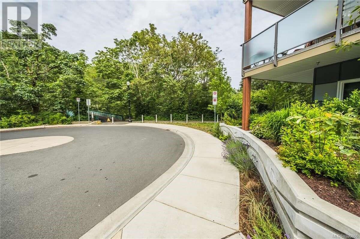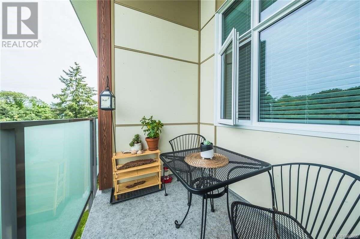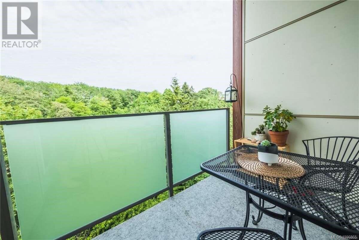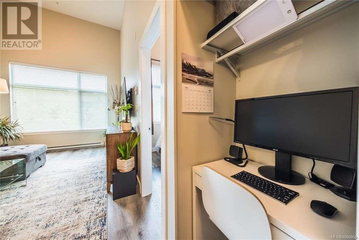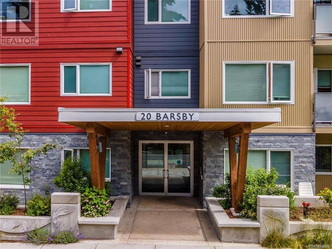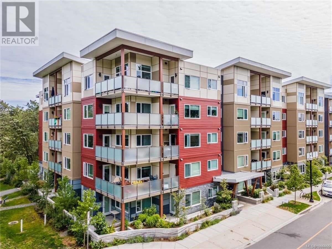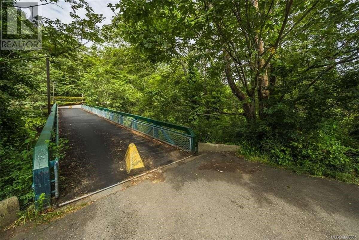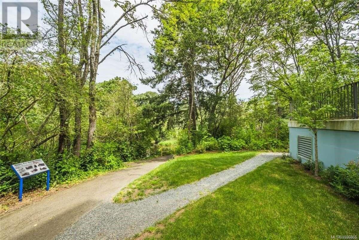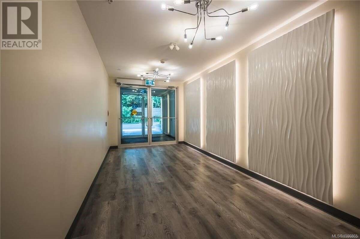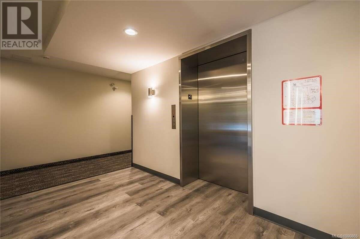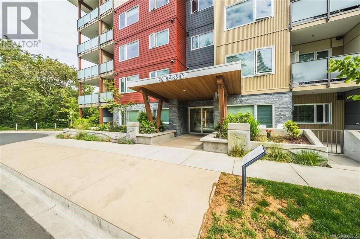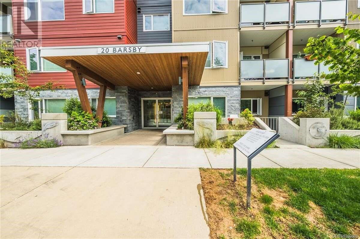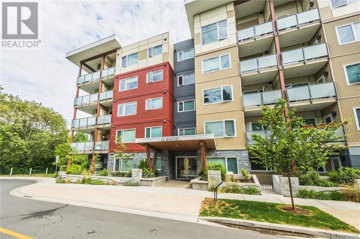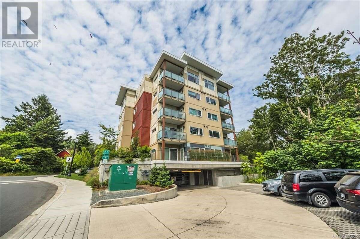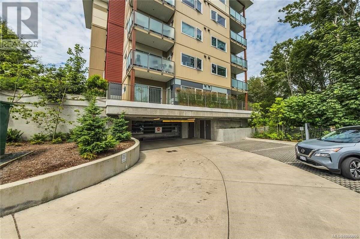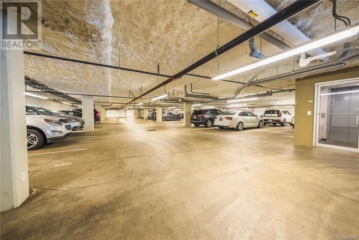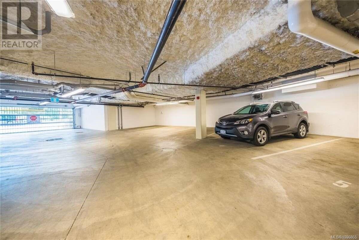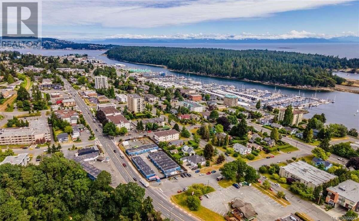514 20 Barsby Ave Nanaimo, British Columbia V9R 0K4
$469,000Maintenance,
$200 Monthly
Maintenance,
$200 MonthlyFor more information, please click Brochure button. Welcome to 514-20 Barsby Avenue, a beautifully designed top-floor, fully furnished 1-bedroom condo tucked away in one of downtown Nanaimo’s most peaceful and desirable locations. Situated at the end of a quiet no-thru road in a riverbend and backing onto protected green space, this hidden gem offers a rare blend of privacy, tranquility, and urban convenience. Inside, you'll find a bright and airy space featuring vaulted ceilings, large windows, and a sun-soaked balcony with treetop views, creating a warm and welcoming atmosphere. The condo comes fully furnished and equipped, making it truly move-in or rental ready—ideal for first-time buyers, investors, or anyone looking to downsize with ease. This modern building was constructed just three years ago and includes secure entry, elevator access, secure underground parking, and bike storage. It's also pet-friendly and allows both short- and long-term rentals, offering great flexibility and investment potential. Enjoy peaceful living while being just steps from the seawall, riverfront trails, and downtown amenities. With low strata fees, thoughtful design, excellent management, and an unbeatable location, this turnkey condo is a rare opportunity you don’t want to miss! (id:48643)
Property Details
| MLS® Number | 1006865 |
| Property Type | Single Family |
| Neigbourhood | Central Nanaimo |
| Community Features | Pets Allowed With Restrictions, Family Oriented |
| Features | Central Location, Cul-de-sac, Park Setting, Other, Marine Oriented |
| Parking Space Total | 1 |
| Plan | Eps6927 |
Building
| Bathroom Total | 1 |
| Bedrooms Total | 1 |
| Appliances | Dishwasher, Dryer, Freezer, Microwave, Oven - Electric, Refrigerator, Washer |
| Constructed Date | 2021 |
| Cooling Type | None |
| Fire Protection | Fire Alarm System, Sprinkler System-fire |
| Heating Type | Baseboard Heaters |
| Size Interior | 570 Ft2 |
| Total Finished Area | 570 Sqft |
| Type | Apartment |
Land
| Access Type | Road Access |
| Acreage | No |
| Zoning Description | R8 |
| Zoning Type | Residential |
Rooms
| Level | Type | Length | Width | Dimensions |
|---|---|---|---|---|
| Main Level | Bathroom | 8'0 x 6'0 | ||
| Main Level | Dining Room | 11'0 x 7'6 | ||
| Main Level | Entrance | 4'11 x 3'5 | ||
| Main Level | Kitchen | 9'7 x 7'0 | ||
| Main Level | Laundry Room | 4'10 x 3'4 | ||
| Main Level | Living Room | 12'3 x 10'11 | ||
| Main Level | Primary Bedroom | 9'3 x 8'8 | ||
| Main Level | Storage | 4'10 x 1'8 |
https://www.realtor.ca/real-estate/28576044/514-20-barsby-ave-nanaimo-central-nanaimo
Contact Us
Contact us for more information

Darya Pfund
www.easylistrealty.ca/
301 - 1321 Blanshard Street
Victoria, British Columbia V8W 0B6
(888) 323-1998
www.easylistrealty.ca/

