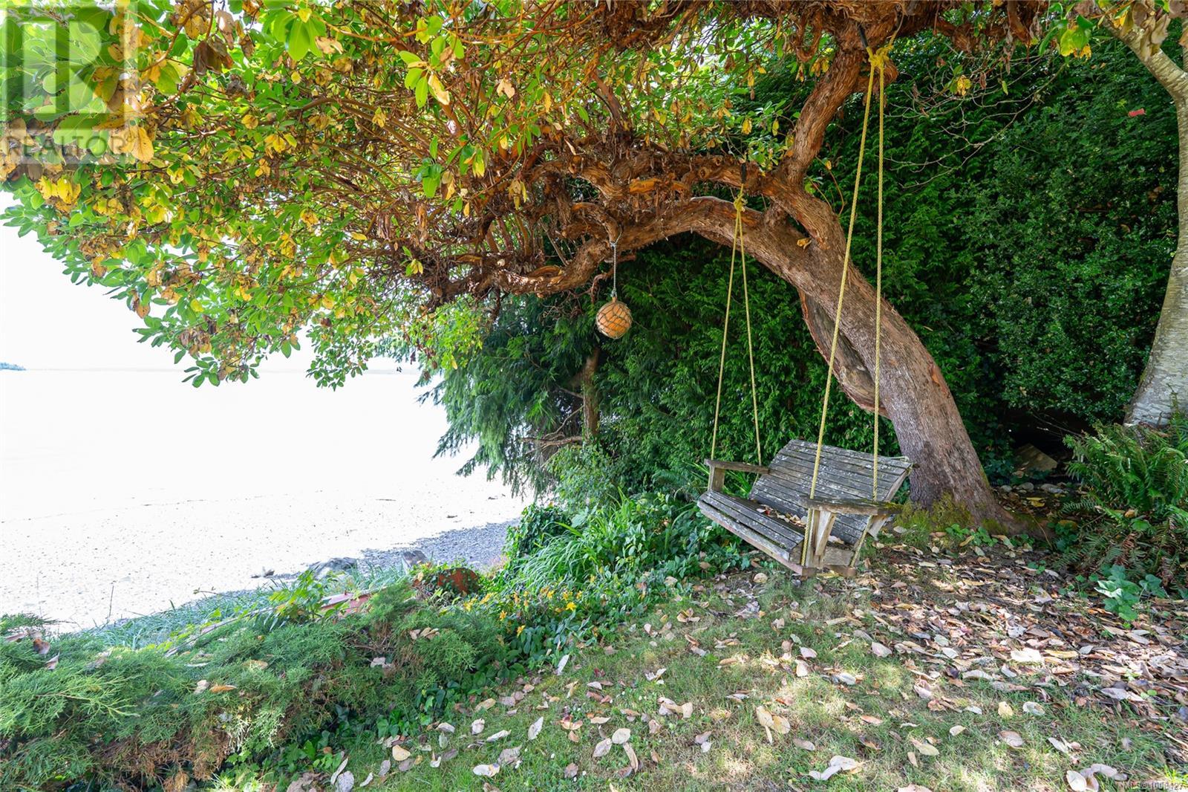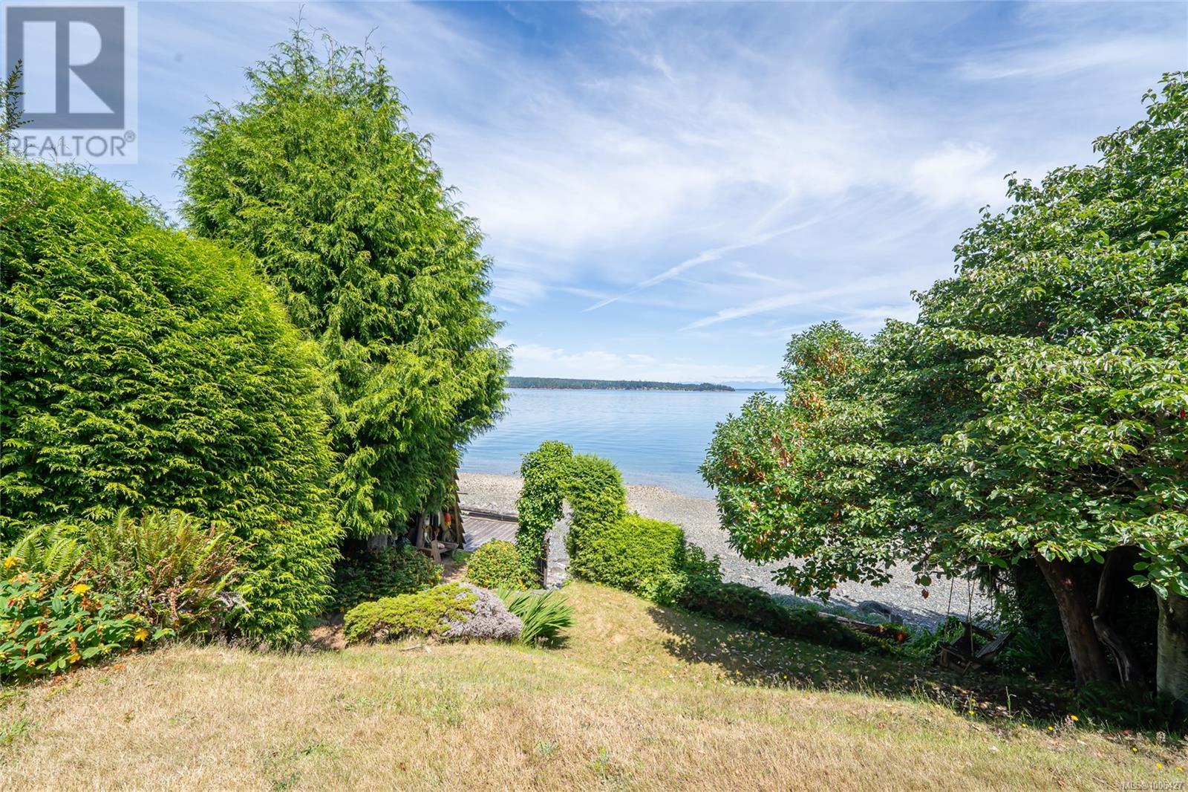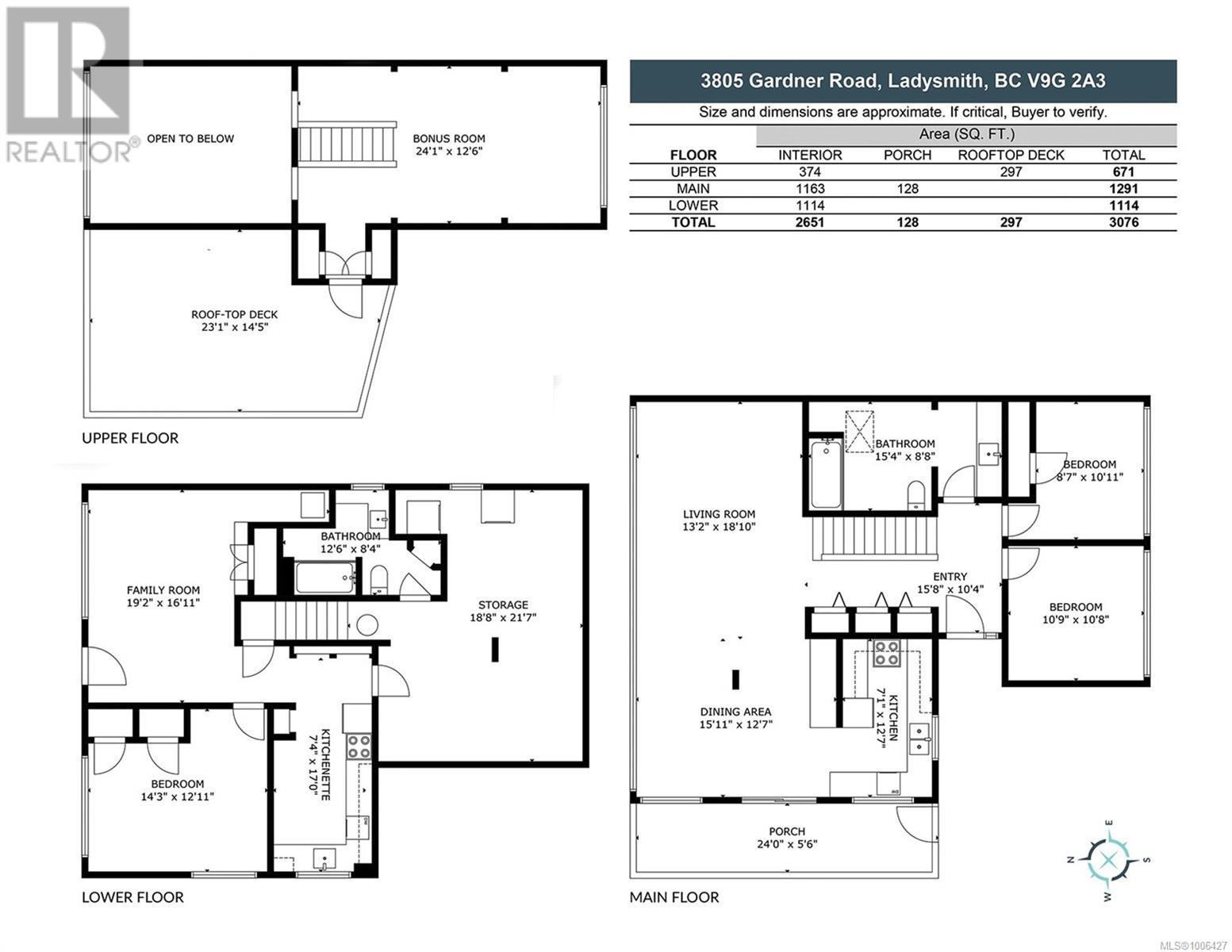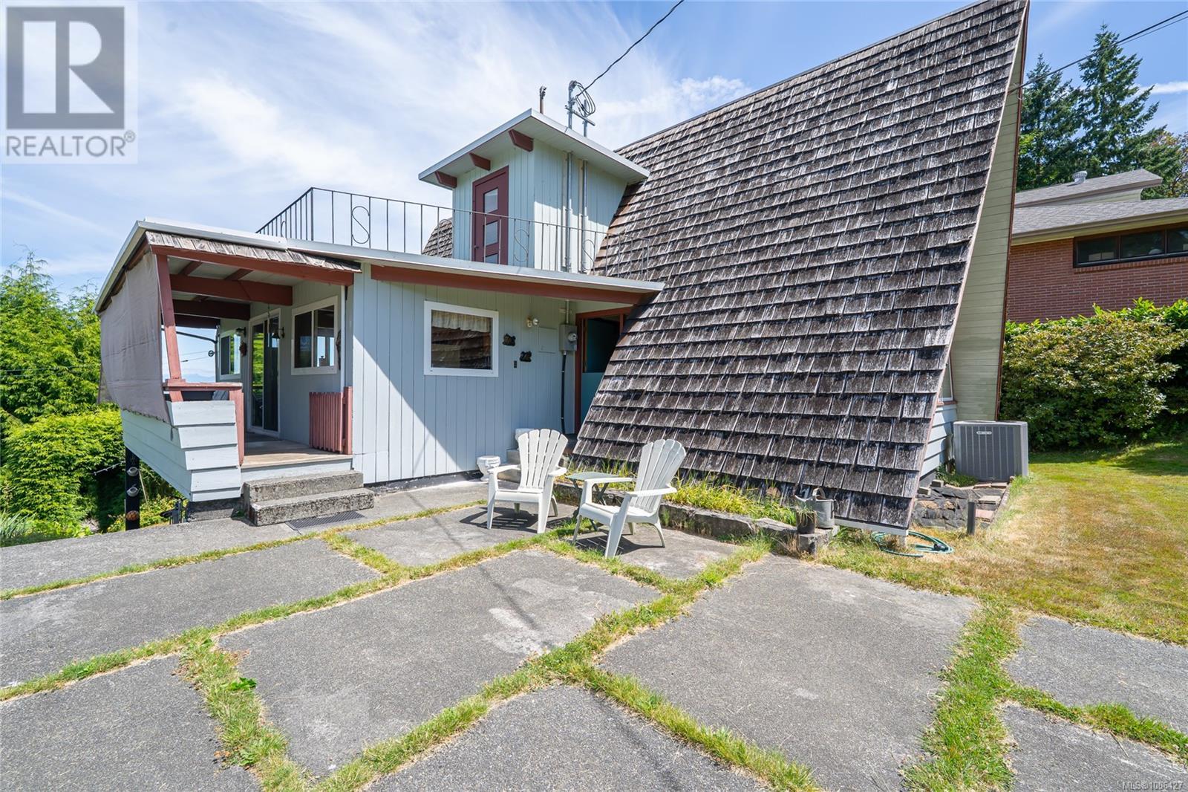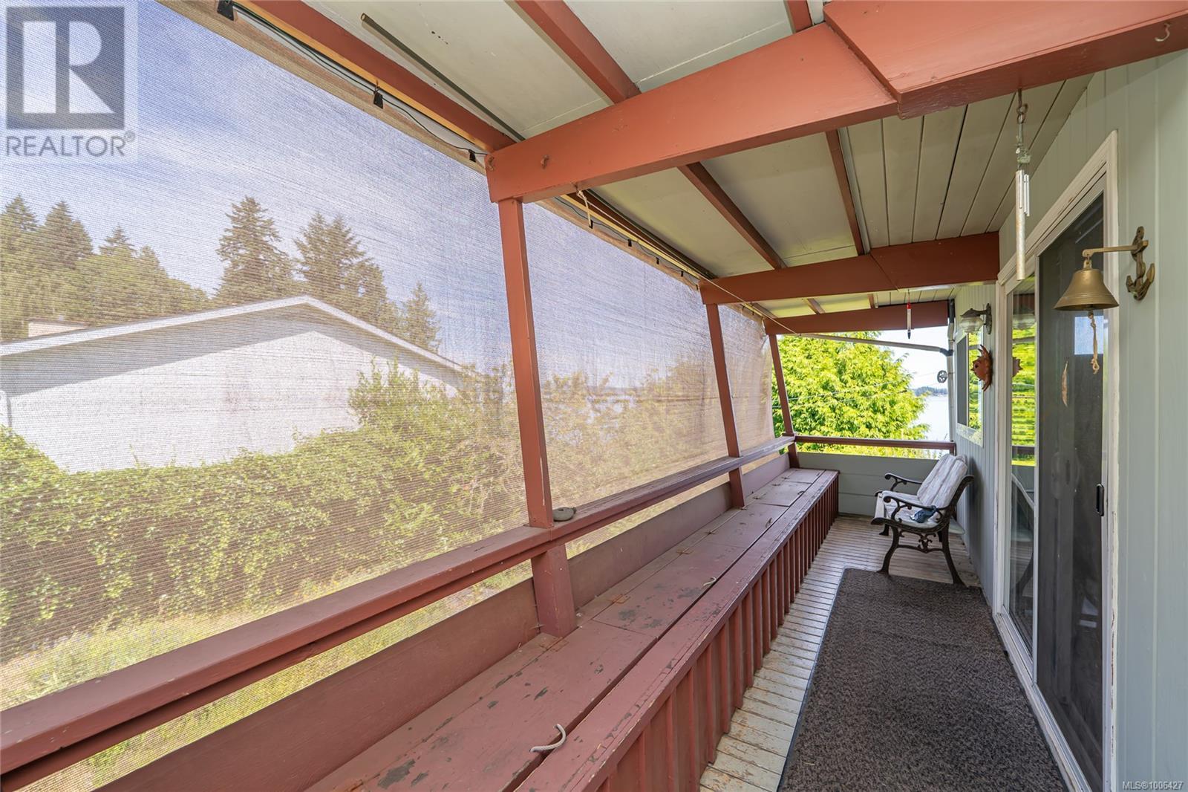3805 Gardner Rd W Ladysmith, British Columbia V9G 1Z5
$1,200,000
A RARE OCEANFRONT OPPORTUNITY – FIRST TIME TO MARKET! Dreams come true at this waterfront home with breathtaking ocean views and direct beach access. Beautifully landscaped 0.34-acre lot with mature gardens and fruit trees, perfect coastal retreat. The main floor features two bedrooms, a cozy living room, and a dining area with stunning ocean views. The kitchen overlooks the tranquil back gardens. Upstairs, a flexible loft space and rooftop deck provide even more opportunities to soak in the views. The lower level includes a living room, bedroom, bath, and kitchen—ideal for guests or extended family. An outbuilding near the water offers convenient storage for kayaks, wood, and more. Recent upgrades include vinyl windows (2002), 200-amp electrical service (2021), new furnace, air handler, and heat pump (2021), and a new septic system (2005). This is a true oceanfront gem, a slice of paradise. Note: All measurements are approximate and should be verified by the buyer. (id:48643)
Property Details
| MLS® Number | 1006427 |
| Property Type | Single Family |
| Neigbourhood | Ladysmith |
| Parking Space Total | 4 |
| View Type | Ocean View |
| Water Front Type | Waterfront On Ocean |
Building
| Bathroom Total | 2 |
| Bedrooms Total | 3 |
| Appliances | Refrigerator, Stove, Washer, Dryer |
| Constructed Date | 1961 |
| Cooling Type | Air Conditioned |
| Fireplace Present | Yes |
| Fireplace Total | 2 |
| Heating Fuel | Electric |
| Heating Type | Forced Air, Heat Pump |
| Size Interior | 2,651 Ft2 |
| Total Finished Area | 2252 Sqft |
| Type | House |
Land
| Access Type | Road Access |
| Acreage | No |
| Size Irregular | 14630 |
| Size Total | 14630 Sqft |
| Size Total Text | 14630 Sqft |
| Zoning Description | R-3 |
| Zoning Type | Residential |
Rooms
| Level | Type | Length | Width | Dimensions |
|---|---|---|---|---|
| Second Level | Bonus Room | 24'1 x 12'6 | ||
| Lower Level | Unfinished Room | 18'8 x 21'7 | ||
| Lower Level | Bedroom | 14'3 x 12'11 | ||
| Lower Level | Bathroom | 4-Piece | ||
| Main Level | Bedroom | 8'7 x 10'11 | ||
| Main Level | Bedroom | 10'9 x 10'8 | ||
| Main Level | Living Room | 13'2 x 18'10 | ||
| Main Level | Kitchen | 7'1 x 12'7 | ||
| Main Level | Dining Room | 15'11 x 12'7 | ||
| Main Level | Bathroom | 4-Piece | ||
| Additional Accommodation | Living Room | 19'2 x 16'11 | ||
| Additional Accommodation | Kitchen | 17 ft | Measurements not available x 17 ft |
https://www.realtor.ca/real-estate/28578017/3805-gardner-rd-w-ladysmith-ladysmith
Contact Us
Contact us for more information
Denise Perrin
9745 Willow St.
Chemainus, British Columbia V0R 1K0
(250) 246-3700








