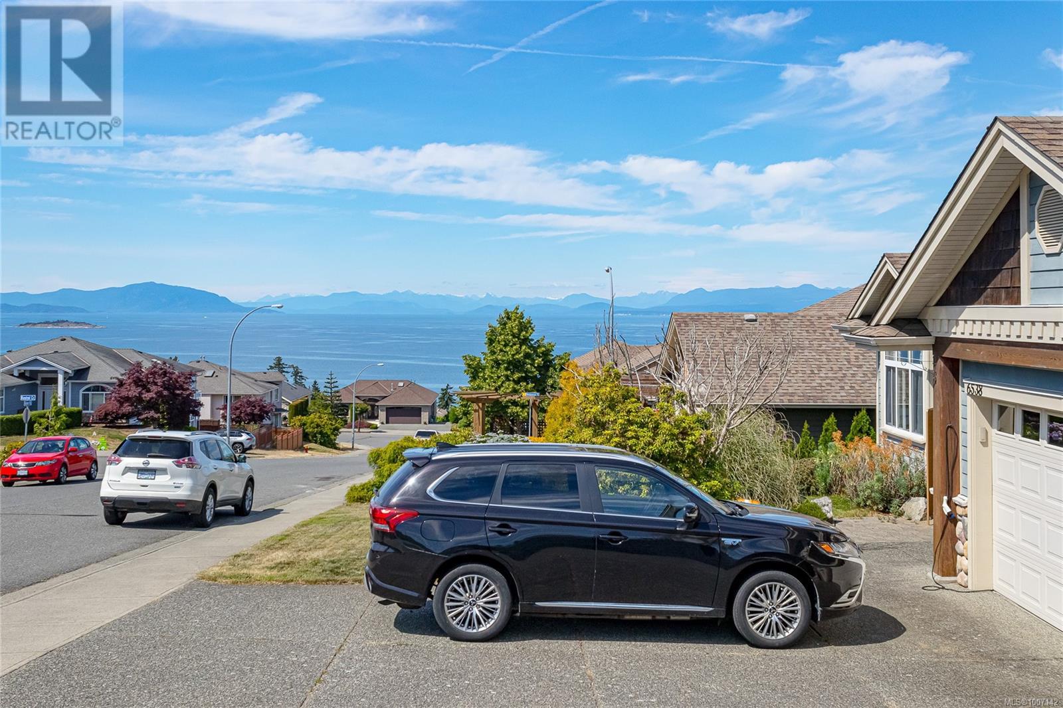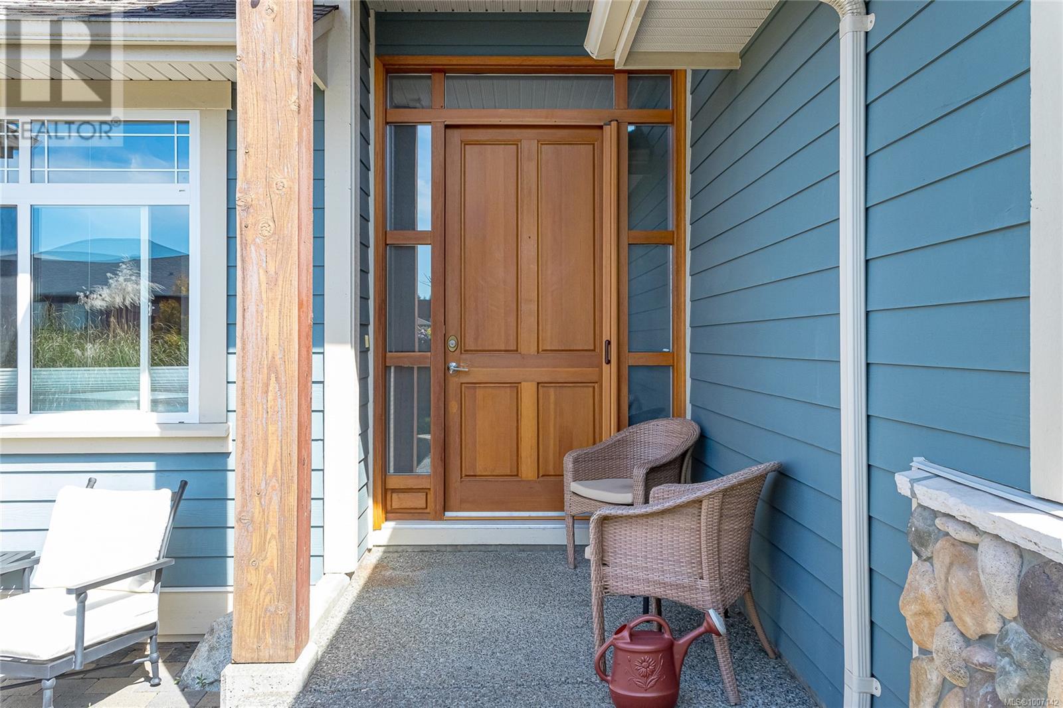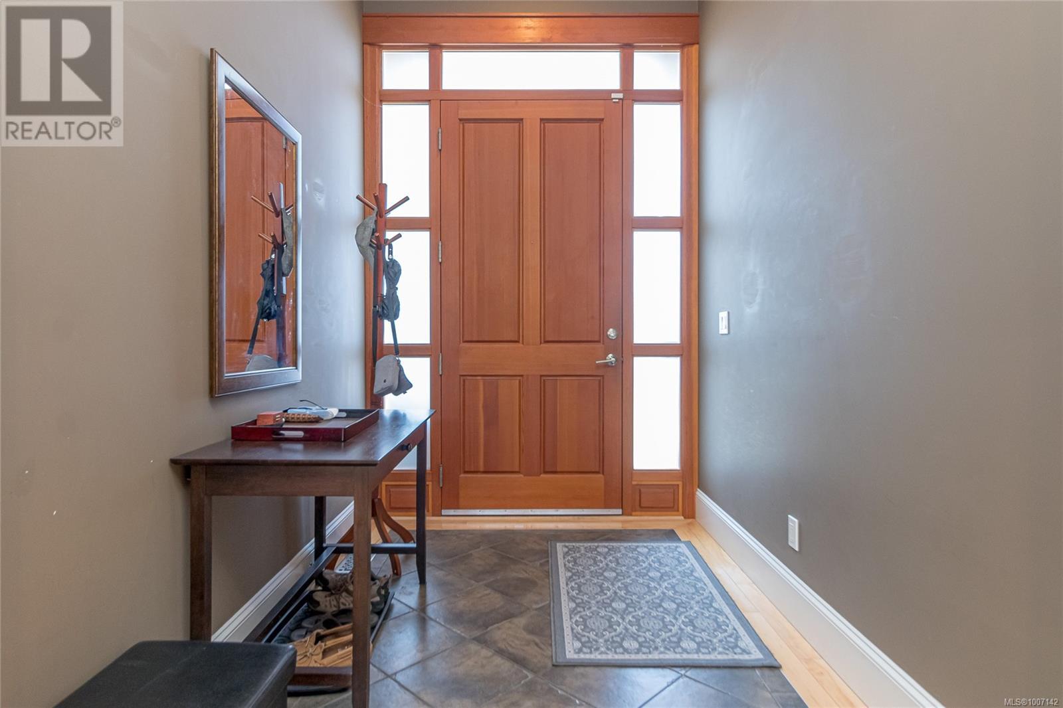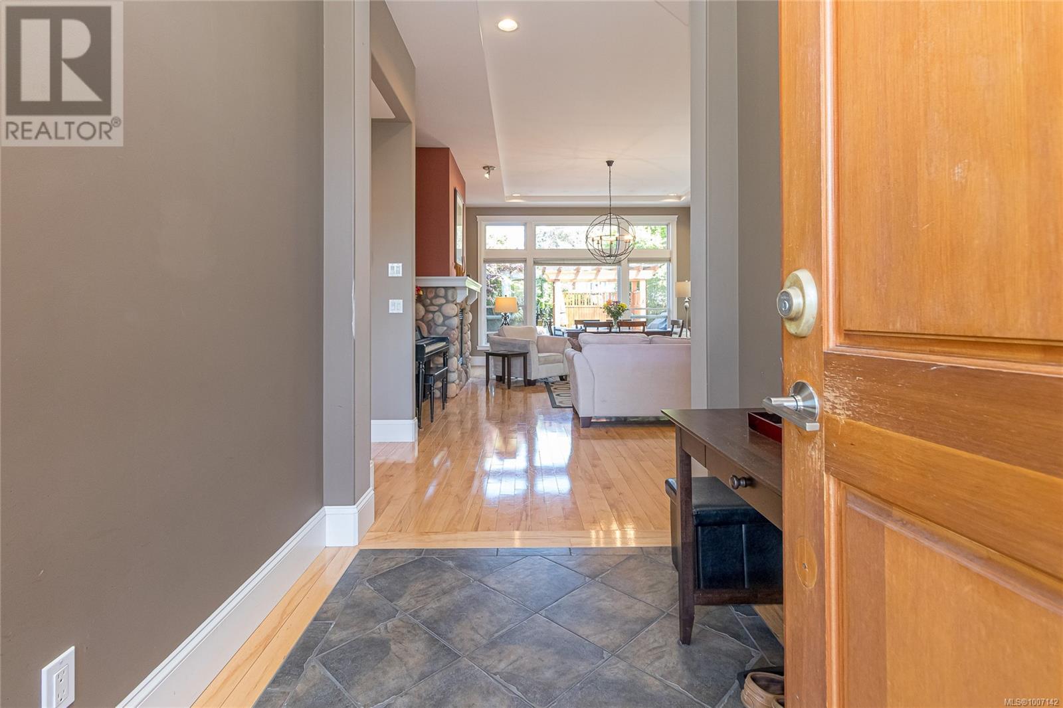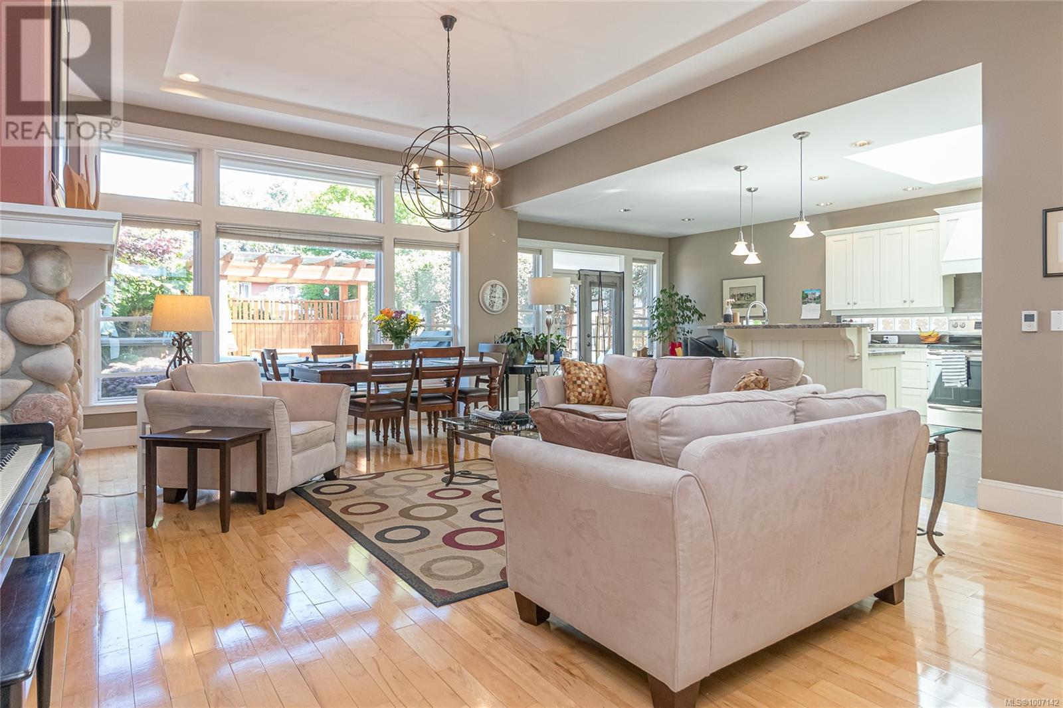6538 Harrier Rd Nanaimo, British Columbia V9V 1V8
$1,010,000
Beautiful Ocean View RANCHER situated desirable North Nanaimo. Within walking distance to the beach, schools & excellent amenities making this a sought-after location in the area. Upon entry you'll be captivated by the high ceilings, wide hallways & bright open feel of the home. Highlights include high end finishings, 11' high ceiling living room & hardwood floors. The kitchen features stainless steel appliances, tiled backsplash & island. The cozy gas fireplace completes the living room with access to the patio & well-sized backyard. Finishing off this splendid rancher are 2 bdrms plus a den or office, laundry & main bthrm. The spacious primary bdrm boasts a walk-in closet & lovely ensuite. Relax and take in the panoramic ocean & coastal mountain views from the front porch. This well-maintained home delivers the complete package with attractive landscaping. MUST SEE (id:48643)
Property Details
| MLS® Number | 1007142 |
| Property Type | Single Family |
| Neigbourhood | North Nanaimo |
| Features | Central Location, Level Lot, Private Setting, Other |
| Parking Space Total | 2 |
| Plan | Vip76733 |
| View Type | Mountain View, Ocean View |
Building
| Bathroom Total | 2 |
| Bedrooms Total | 2 |
| Constructed Date | 2004 |
| Cooling Type | None |
| Fireplace Present | Yes |
| Fireplace Total | 1 |
| Heating Fuel | Natural Gas |
| Heating Type | Forced Air |
| Size Interior | 2,364 Ft2 |
| Total Finished Area | 2026 Sqft |
| Type | House |
Parking
| Garage |
Land
| Access Type | Road Access |
| Acreage | No |
| Size Irregular | 6970 |
| Size Total | 6970 Sqft |
| Size Total Text | 6970 Sqft |
| Zoning Description | R5 |
| Zoning Type | Residential |
Rooms
| Level | Type | Length | Width | Dimensions |
|---|---|---|---|---|
| Main Level | Storage | 8 ft | 8 ft x Measurements not available | |
| Main Level | Laundry Room | 6 ft | Measurements not available x 6 ft | |
| Main Level | Den | 10'2 x 13'1 | ||
| Main Level | Bathroom | 5-Piece | ||
| Main Level | Bedroom | 12'3 x 12'7 | ||
| Main Level | Ensuite | 4-Piece | ||
| Main Level | Primary Bedroom | 13 ft | 13 ft x Measurements not available | |
| Main Level | Dining Nook | 12 ft | 12 ft x Measurements not available | |
| Main Level | Dining Room | 18'1 x 9'5 | ||
| Main Level | Kitchen | 12'7 x 12'5 | ||
| Main Level | Living Room | 15 ft | Measurements not available x 15 ft | |
| Main Level | Entrance | 6'5 x 8'10 |
https://www.realtor.ca/real-estate/28588600/6538-harrier-rd-nanaimo-north-nanaimo
Contact Us
Contact us for more information

Hunter Yu
Personal Real Estate Corporation
#604 - 5800 Turner Road
Nanaimo, British Columbia V9T 6J4
(250) 756-2112
(250) 756-9144
www.suttonnanaimo.com/



