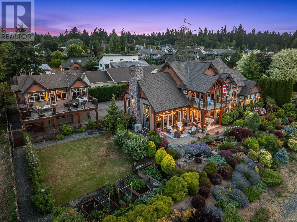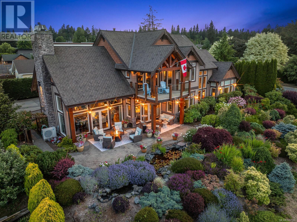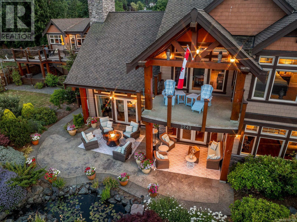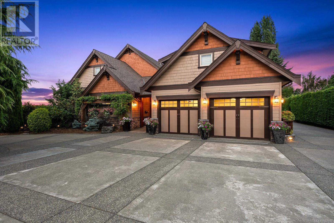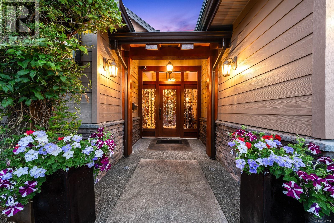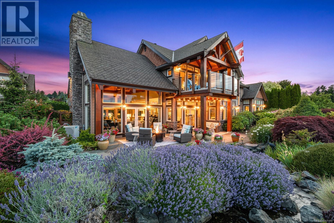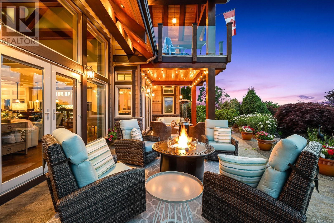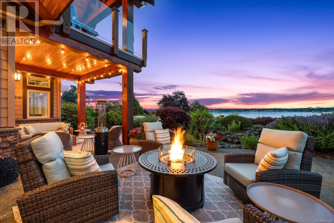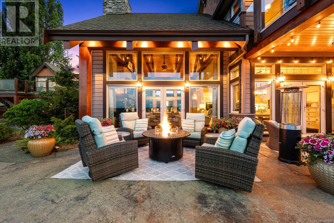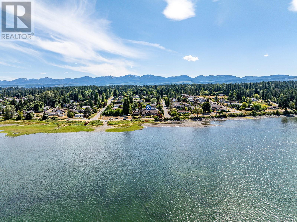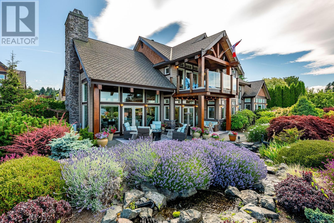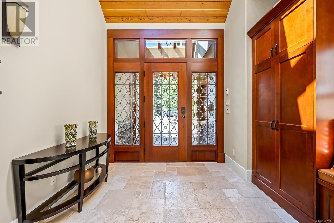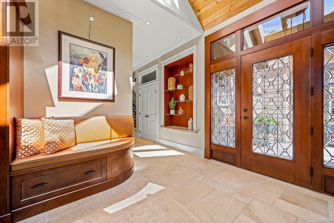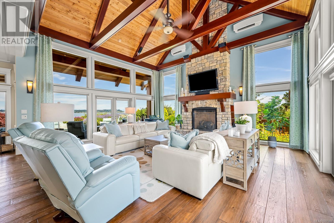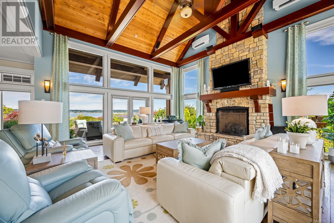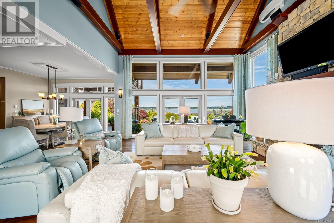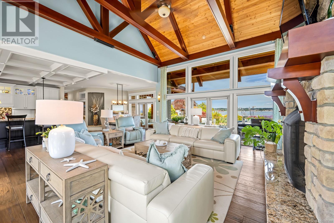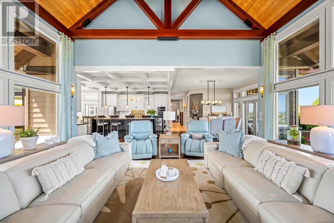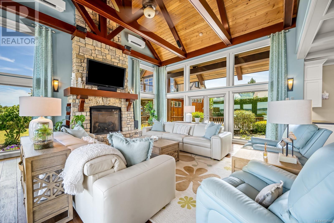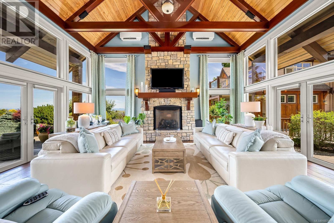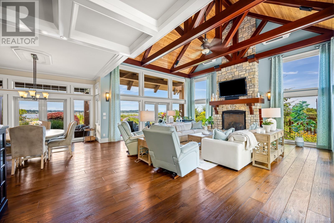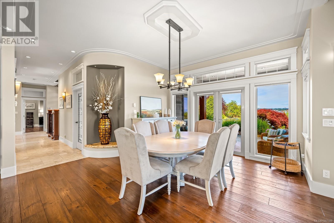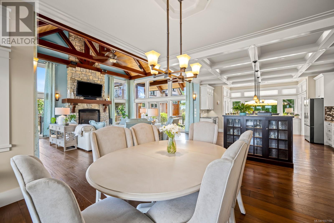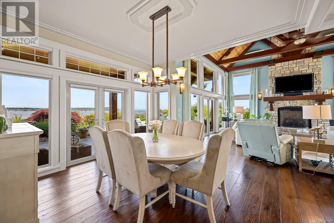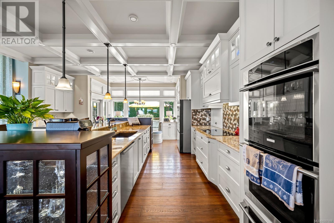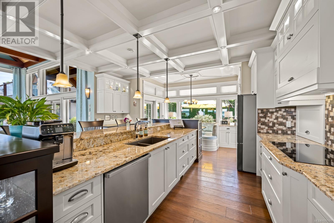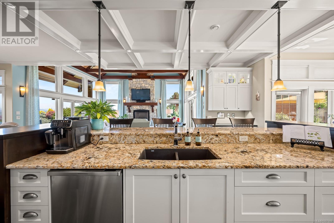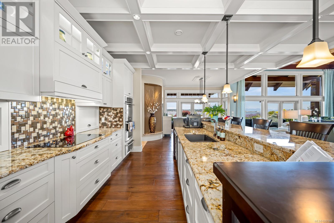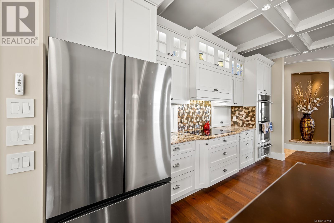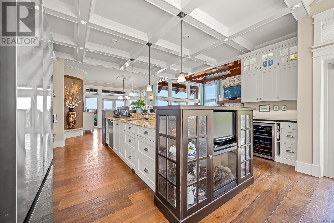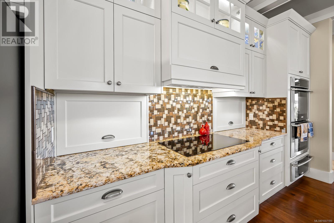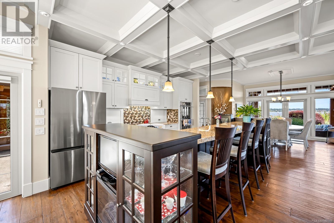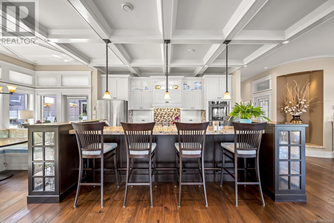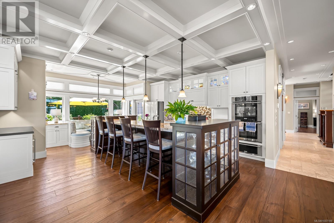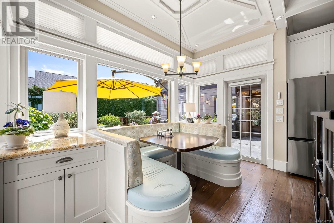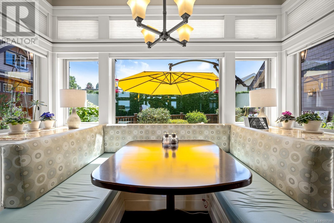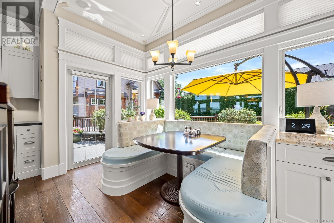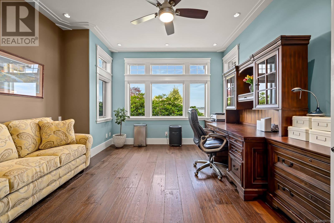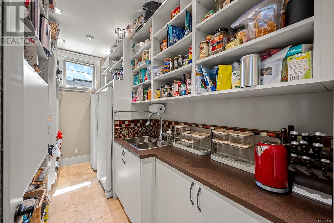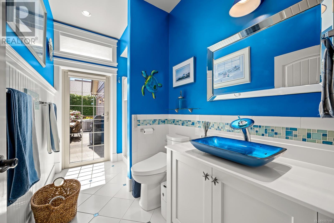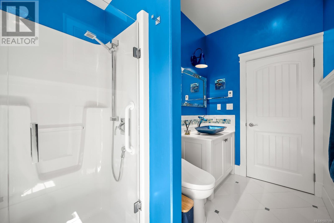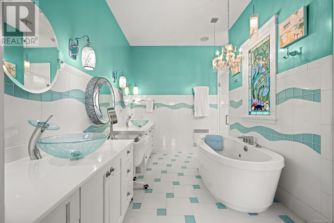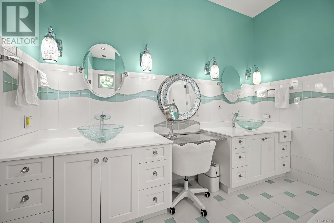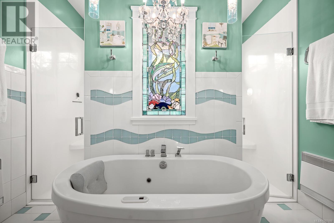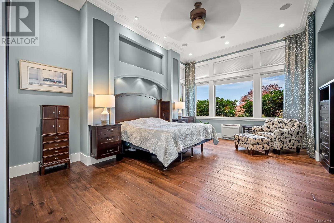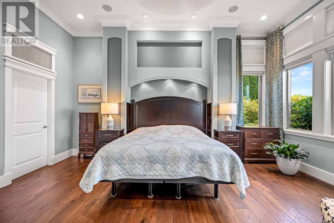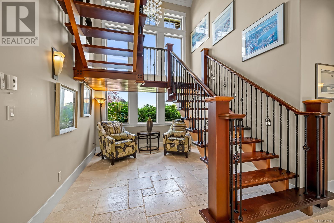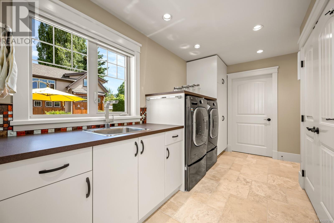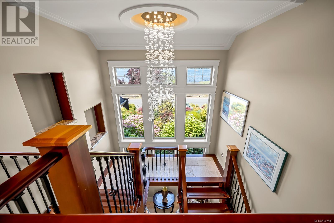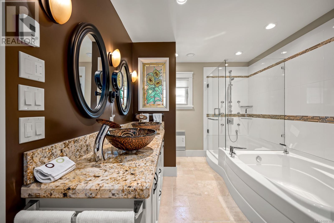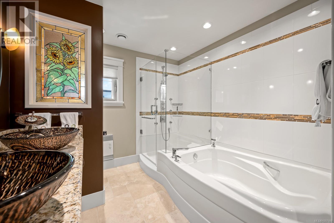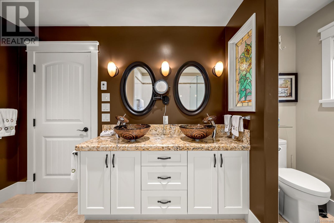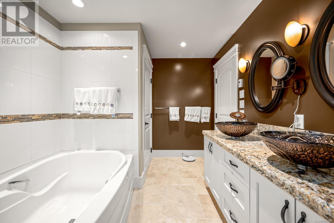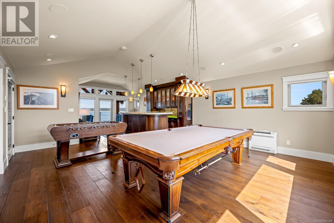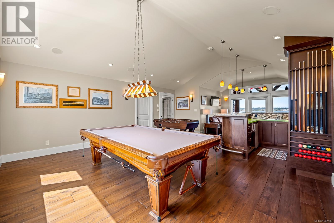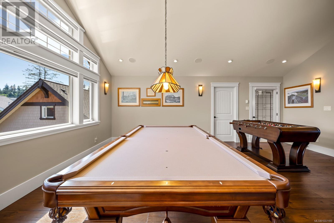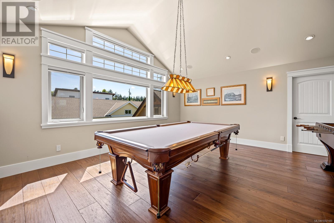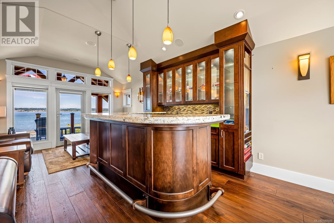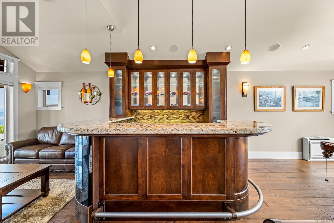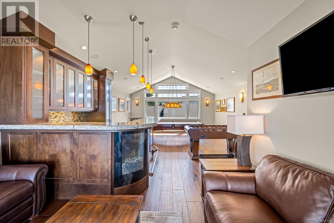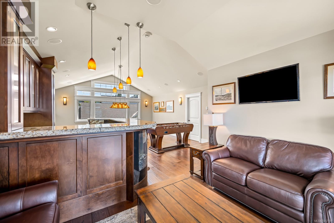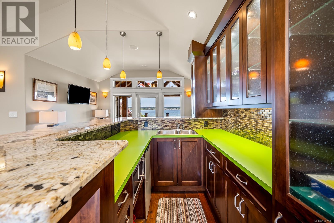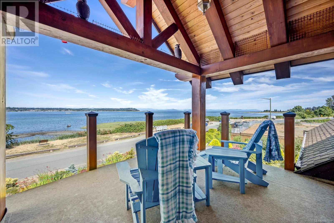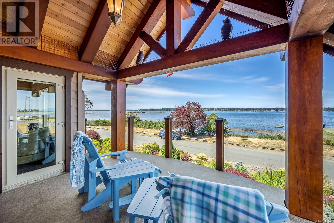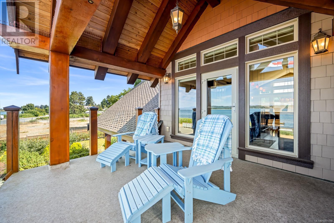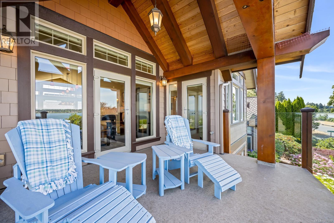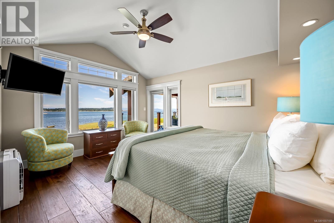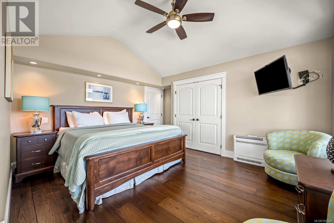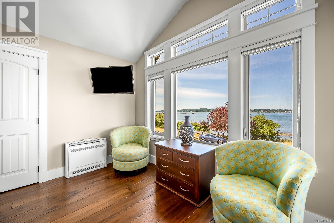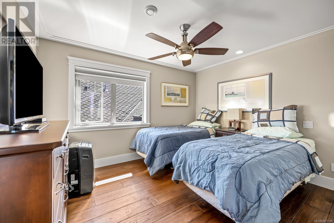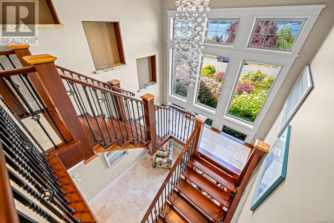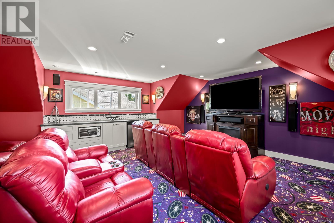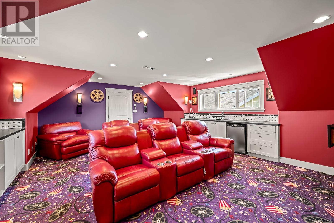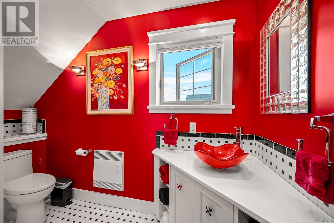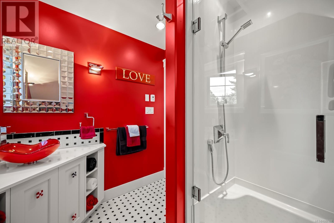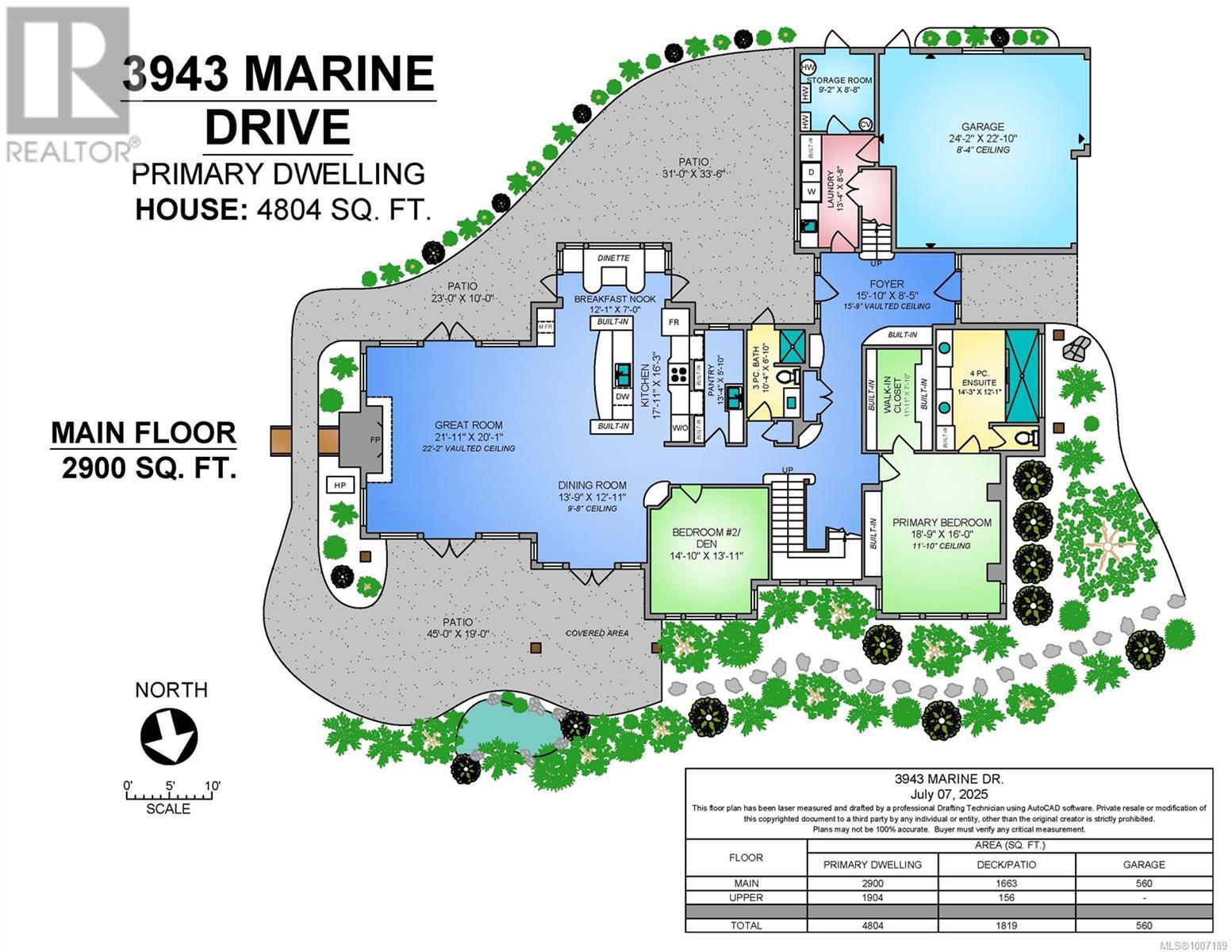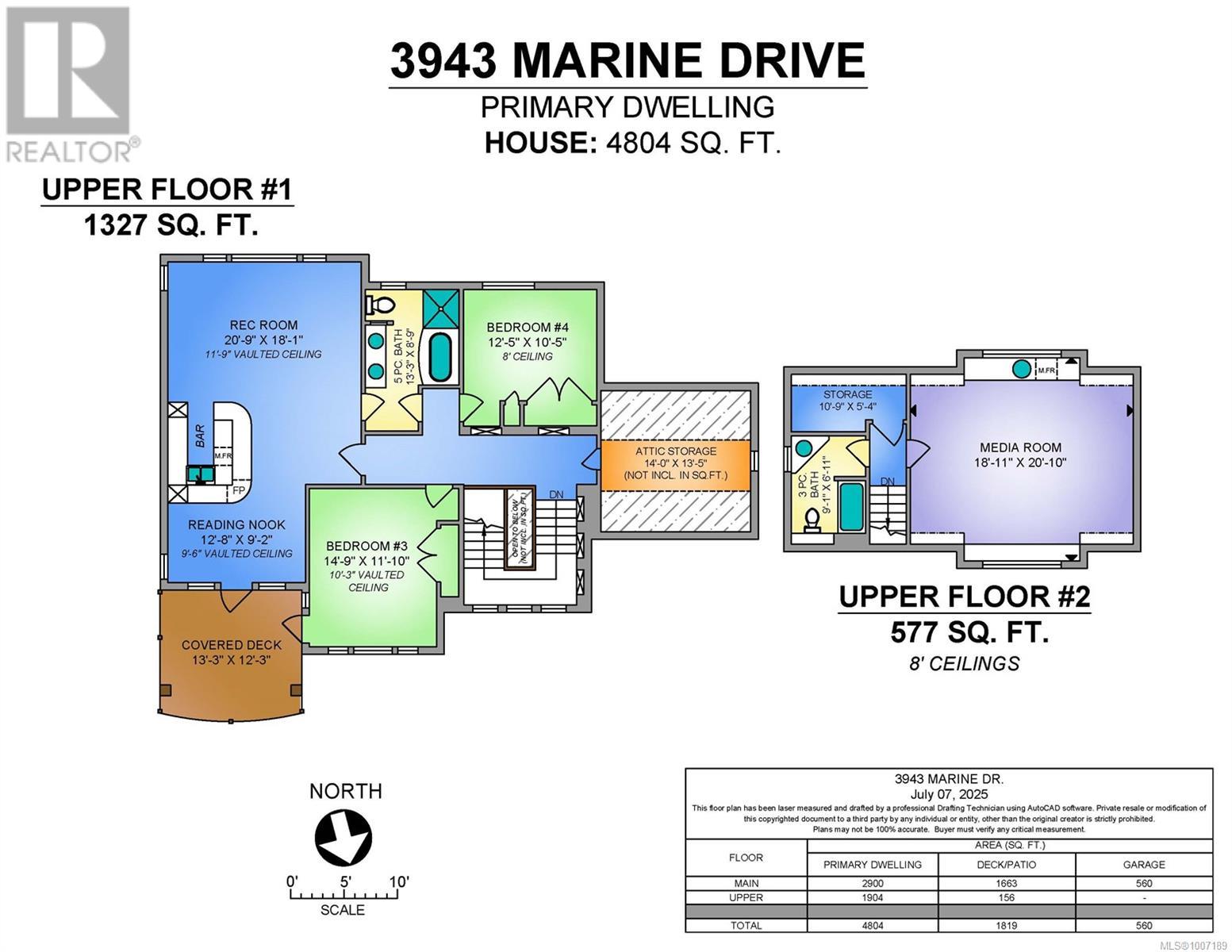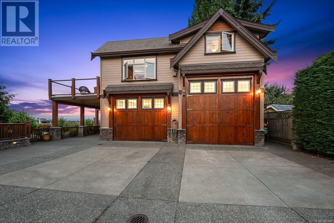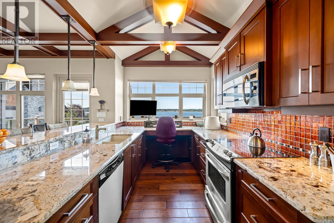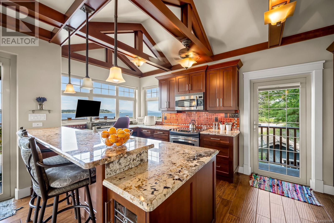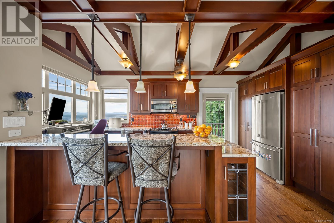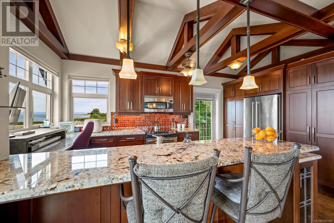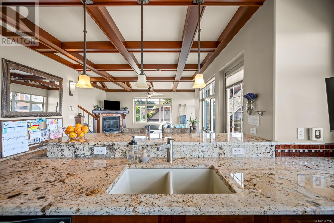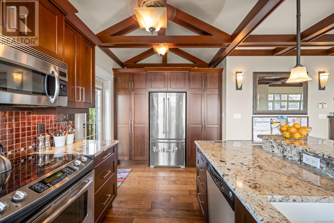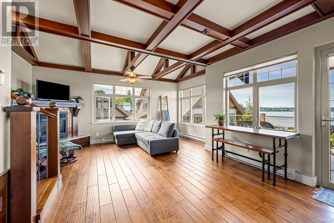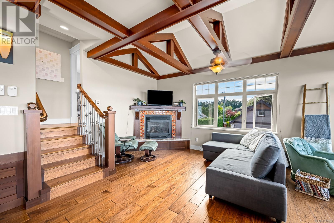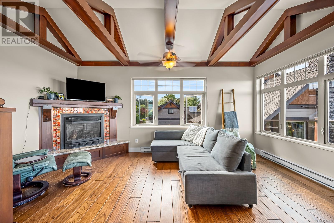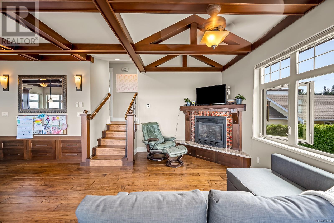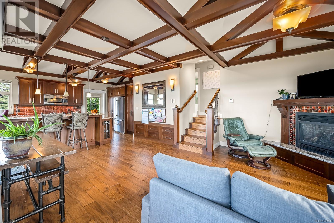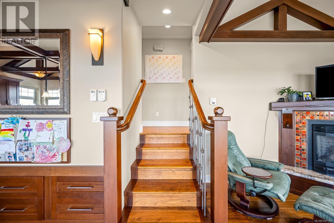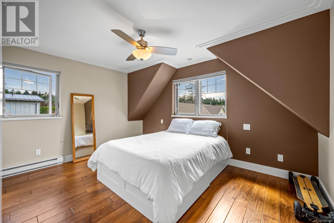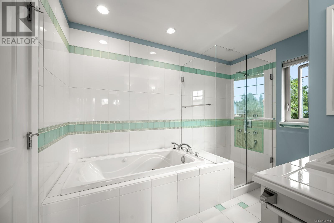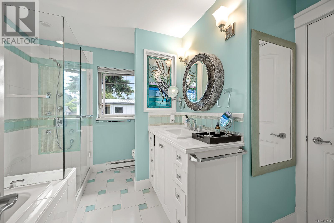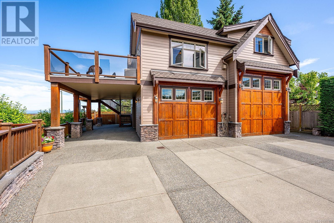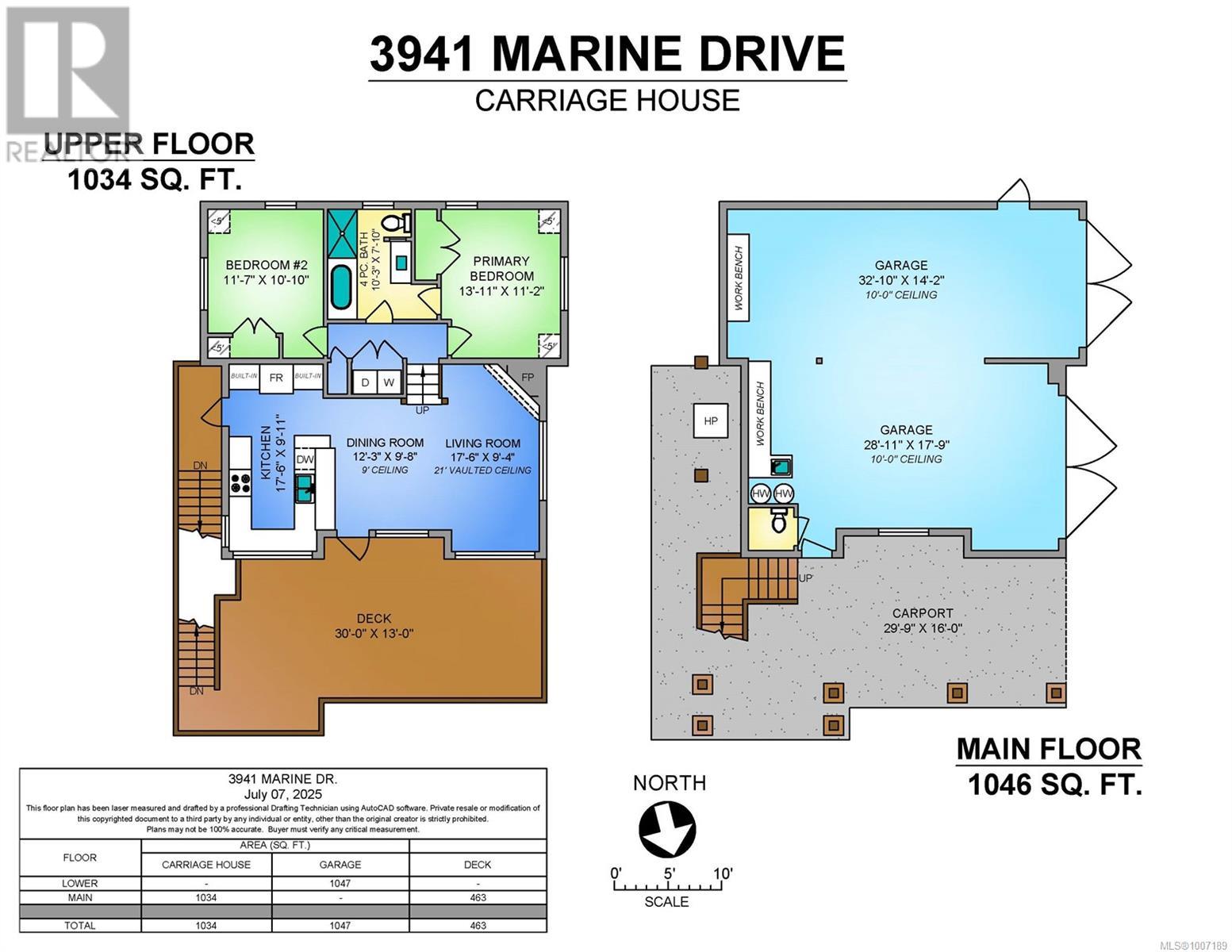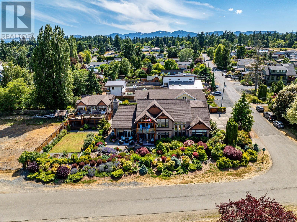3943-3941 Marine Dr Royston, British Columbia V0R 2V0
$3,400,000
Exceptional semi-waterfront custom timber frame home offers breathtaking ocean & mountain views. With over 4,800 sqft of beautifully designed living space plus carriage home, this architectural gem blends west coast elegance with exceptional craftsmanship. The main residence features 4 beds & 4 baths, including a luxurious primary suite on the main. Soaring 22’ vaulted ceilings in the great room frame the ocean views, while the stunning kitchen impresses with an induction cooktop, double wall ovens & walk-in pantry. The grand entry welcomes you with natural light & entertaining is effortless with a designated theater & games room complete with built-in bar. Expansive front & rear patios are perfect for taking in the scenery. A fully self contained 2-bed carriage house also enjoys impressive water views and offers flexibility for guests, extended family, or rental income. Professionally landscaped grounds are as impressive as the home itself—lush, private & meticulously maintained. Coastal living at its finest! (id:48643)
Property Details
| MLS® Number | 1007189 |
| Property Type | Single Family |
| Neigbourhood | Courtenay South |
| Parking Space Total | 8 |
| Plan | Vip1478 |
| View Type | Mountain View, Ocean View |
Building
| Bathroom Total | 6 |
| Bedrooms Total | 6 |
| Constructed Date | 2010 |
| Cooling Type | Air Conditioned |
| Fireplace Present | Yes |
| Fireplace Total | 4 |
| Heating Fuel | Electric, Other |
| Heating Type | Heat Pump, Hot Water |
| Size Interior | 5,838 Ft2 |
| Total Finished Area | 5838 Sqft |
| Type | House |
Parking
| Garage |
Land
| Acreage | No |
| Size Irregular | 16988 |
| Size Total | 16988 Sqft |
| Size Total Text | 16988 Sqft |
| Zoning Description | R-1 |
| Zoning Type | Residential |
Rooms
| Level | Type | Length | Width | Dimensions |
|---|---|---|---|---|
| Second Level | Bathroom | 5-Piece | ||
| Second Level | Bedroom | 12'5 x 10'5 | ||
| Second Level | Bedroom | 14'9 x 11'10 | ||
| Second Level | Other | 12'8 x 9'2 | ||
| Second Level | Recreation Room | 20'9 x 18'1 | ||
| Third Level | Bathroom | 3-Piece | ||
| Third Level | Storage | 10'9 x 5'4 | ||
| Third Level | Media | 18'11 x 20'10 | ||
| Main Level | Storage | 9'2 x 8'8 | ||
| Main Level | Laundry Room | 13'4 x 8'8 | ||
| Main Level | Bathroom | 3-Piece | ||
| Main Level | Pantry | 13'4 x 5'10 | ||
| Main Level | Dining Nook | 12'1 x 7'0 | ||
| Main Level | Kitchen | 17'11 x 16'3 | ||
| Main Level | Great Room | 21'11 x 20'1 | ||
| Main Level | Dining Room | 13'9 x 12'11 | ||
| Main Level | Bedroom | 14'10 x 13'11 | ||
| Main Level | Ensuite | 4-Piece | ||
| Main Level | Primary Bedroom | 18'9 x 16'0 | ||
| Main Level | Entrance | 15'10 x 8'5 | ||
| Other | Bathroom | 1-Piece | ||
| Other | Kitchen | 17'6 x 9'11 | ||
| Other | Living Room | 17'6 x 9'4 | ||
| Other | Dining Room | 12'3 x 9'8 | ||
| Other | Bathroom | 4-Piece | ||
| Other | Bedroom | 11'7 x 10'10 | ||
| Other | Primary Bedroom | 13'11 x 11'2 |
https://www.realtor.ca/real-estate/28590655/3943-3941-marine-dr-royston-courtenay-south
Contact Us
Contact us for more information

Tracy Fogtmann
Personal Real Estate Corporation
www.tracyfogtmann.ca/
tracyfogtmann.ca/facebook.com/tracyfogtmannrealestateteam
tracyfogtmann.ca/instagram.com/tracyfogtmannrealestateteam/
282 Anderton Road
Comox, British Columbia V9M 1Y2
(250) 339-2021
(888) 829-7205
(250) 339-5529
www.oceanpacificrealty.com/
Quinn Fogtmann
282 Anderton Road
Comox, British Columbia V9M 1Y2
(250) 339-2021
(888) 829-7205
(250) 339-5529
www.oceanpacificrealty.com/

