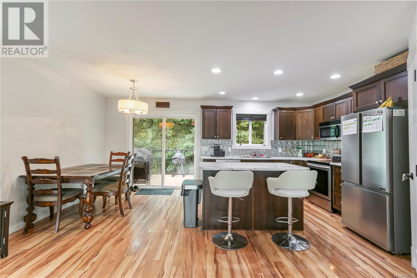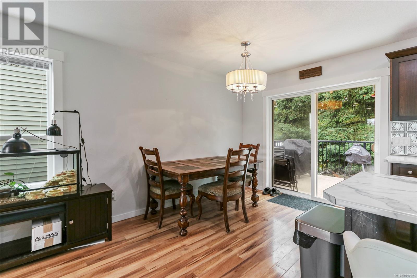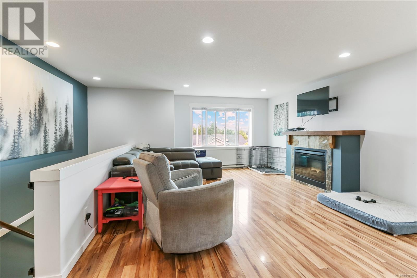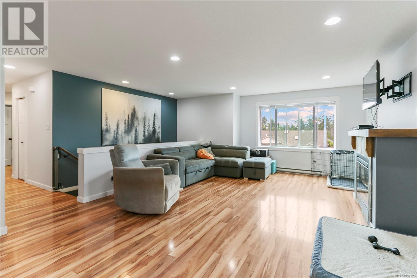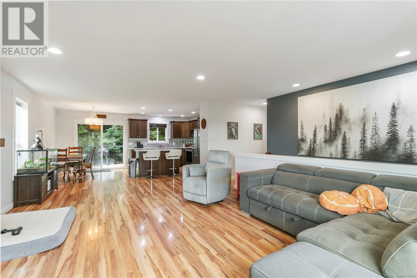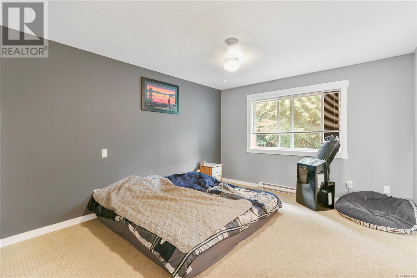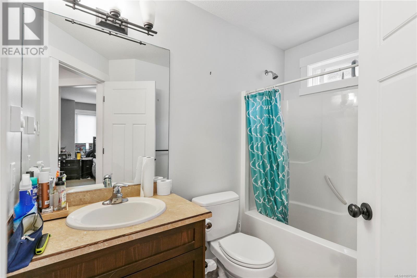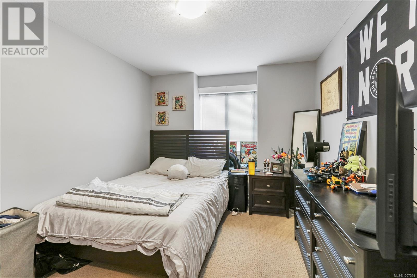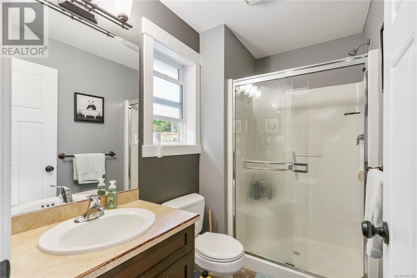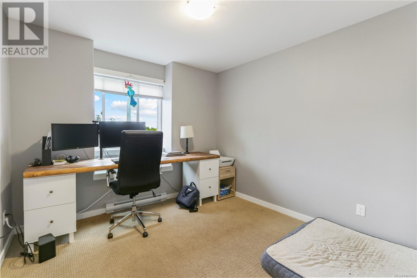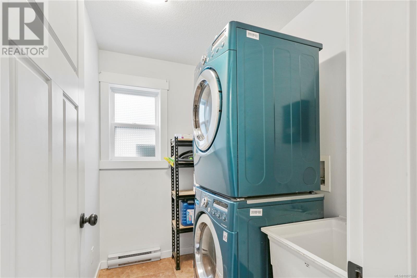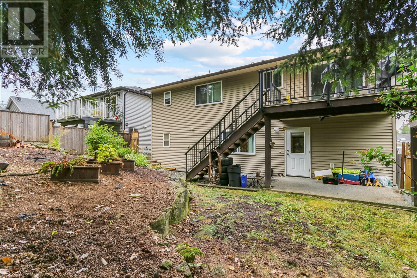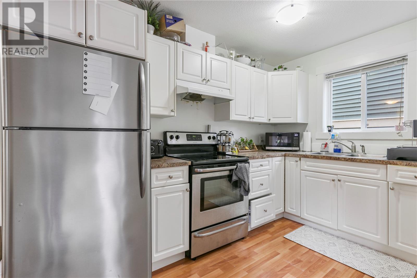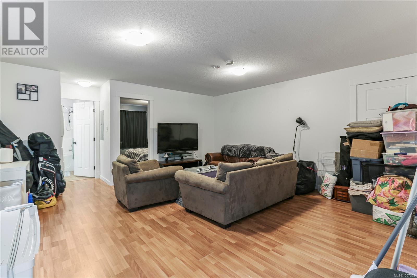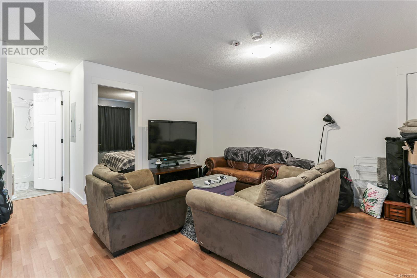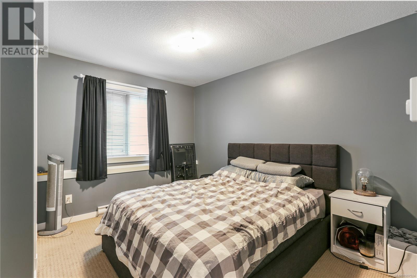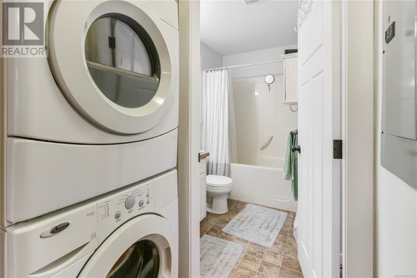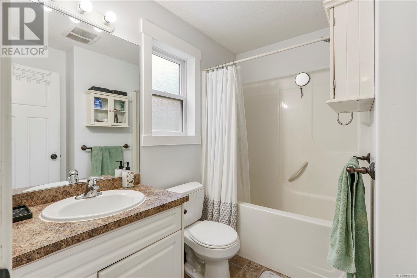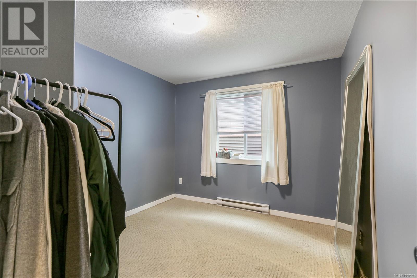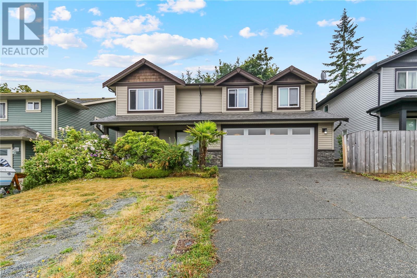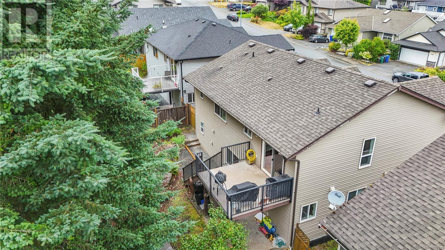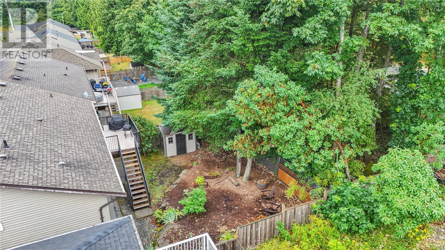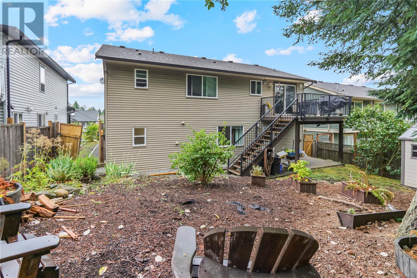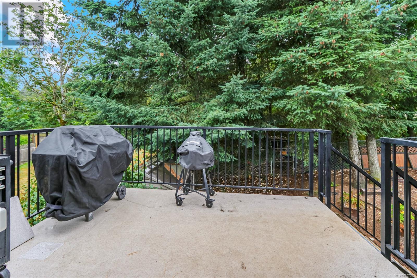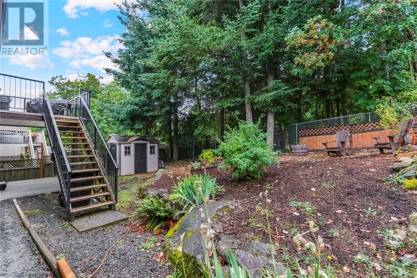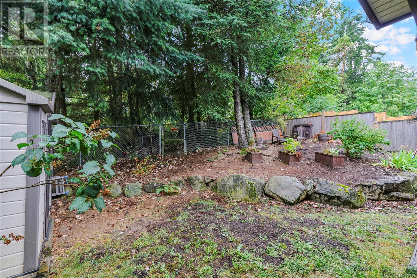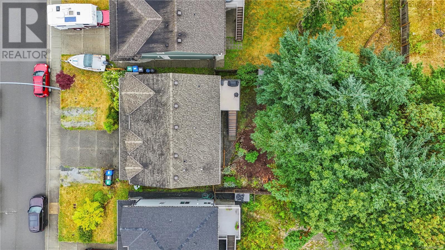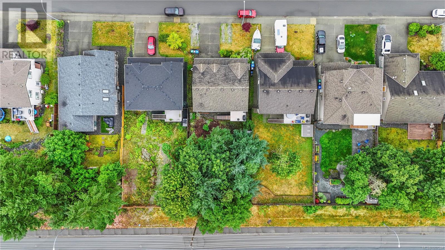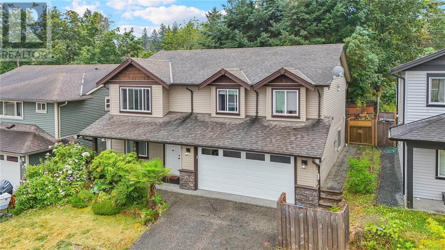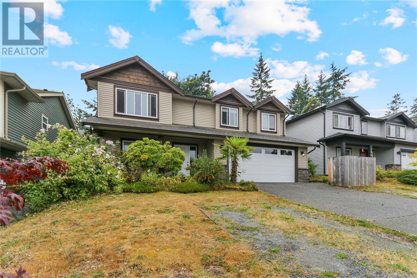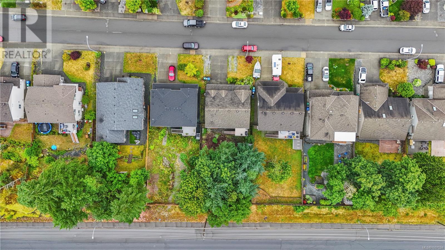1069 Southwood Dr Nanaimo, British Columbia V9R 0B2
$869,900
This thoughtfully designed 5 bedroom, 3 bathroom home offers the perfect blend of space, function, and flexibility—ideal for multigenerational living or rental income. The bright, open-concept main level features a spacious great room with wide-plank laminate flooring and a cozy feature fireplace with slate surround. Large windows and a south-facing exposure bring in natural light throughout the day. The kitchen is well-appointed with custom wood cabinetry, a walk-in pantry, a central island with seating, and direct access to the sunny sundeck—perfect for morning coffee or summer barbecues. The main home includes 3 bedrooms, a den/home office, and a dedicated laundry room. The primary suite features a walk-in closet and a stylish ensuite with a walk-in shower and double vanity. Downstairs, the fully self-contained 2 bedroom legal suite includes its own private entrance, separate laundry, individual hydro meter, and an open-concept living room and kitchen. The exterior is finished in easy-care vinyl siding, and the lot offers room for extra parking. Located close to shopping, schools, parks, and transit, this move-in ready home is a standout choice with long-term flexibility. (id:48643)
Property Details
| MLS® Number | 1007524 |
| Property Type | Single Family |
| Neigbourhood | South Nanaimo |
| Features | Other |
| Parking Space Total | 4 |
Building
| Bathroom Total | 3 |
| Bedrooms Total | 5 |
| Constructed Date | 2010 |
| Cooling Type | None |
| Fireplace Present | Yes |
| Fireplace Total | 1 |
| Heating Fuel | Electric |
| Heating Type | Baseboard Heaters |
| Size Interior | 2,716 Ft2 |
| Total Finished Area | 2307 Sqft |
| Type | House |
Parking
| Garage |
Land
| Access Type | Road Access |
| Acreage | No |
| Size Irregular | 6970 |
| Size Total | 6970 Sqft |
| Size Total Text | 6970 Sqft |
| Zoning Description | R1 |
| Zoning Type | Residential |
Rooms
| Level | Type | Length | Width | Dimensions |
|---|---|---|---|---|
| Lower Level | Bathroom | 4-Piece | ||
| Lower Level | Bedroom | 12 ft | 10 ft | 12 ft x 10 ft |
| Lower Level | Bedroom | 12 ft | 10 ft | 12 ft x 10 ft |
| Lower Level | Kitchen | 12 ft | 7 ft | 12 ft x 7 ft |
| Lower Level | Laundry Room | 7 ft | 6 ft | 7 ft x 6 ft |
| Lower Level | Office | 11 ft | 9 ft | 11 ft x 9 ft |
| Main Level | Bathroom | 4-Piece | ||
| Main Level | Bedroom | 10 ft | 11 ft | 10 ft x 11 ft |
| Main Level | Bedroom | 10 ft | 13 ft | 10 ft x 13 ft |
| Main Level | Ensuite | 3-Piece | ||
| Main Level | Primary Bedroom | 12 ft | 14 ft | 12 ft x 14 ft |
| Main Level | Kitchen | 10 ft | 14 ft | 10 ft x 14 ft |
| Main Level | Dining Room | 9 ft | 14 ft | 9 ft x 14 ft |
| Main Level | Living Room | 14 ft | 18 ft | 14 ft x 18 ft |
| Additional Accommodation | Living Room | 16 ft | 17 ft | 16 ft x 17 ft |
https://www.realtor.ca/real-estate/28609399/1069-southwood-dr-nanaimo-south-nanaimo
Contact Us
Contact us for more information

Adam Wynans
Personal Real Estate Corporation
#1 - 5140 Metral Drive
Nanaimo, British Columbia V9T 2K8
(250) 751-1223
(800) 916-9229
(250) 751-1300
www.remaxprofessionalsbc.com/

Mark Koch
Personal Real Estate Corporation
www.markkoch.ca/
www.facebook.com/Kochmark
#1 - 5140 Metral Drive
Nanaimo, British Columbia V9T 2K8
(250) 751-1223
(800) 916-9229
(250) 751-1300
www.remaxprofessionalsbc.com/






