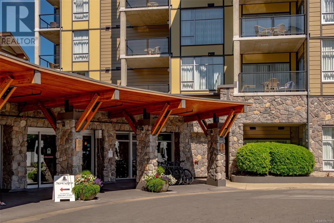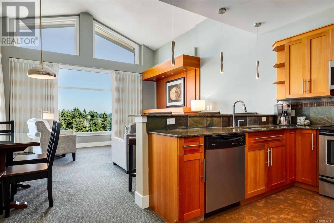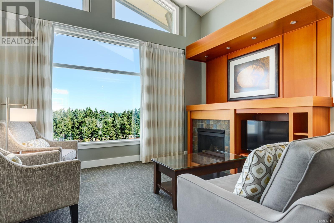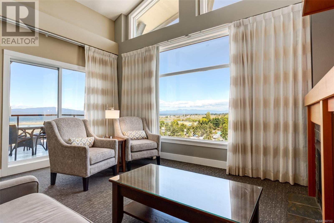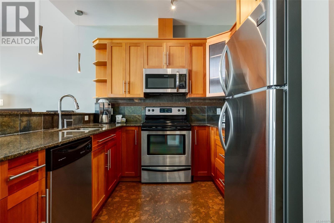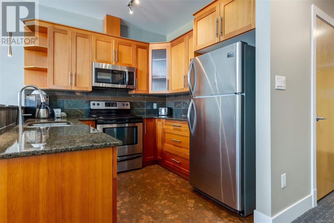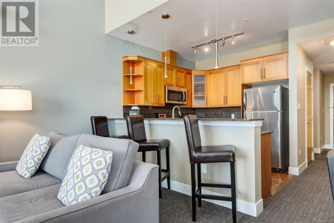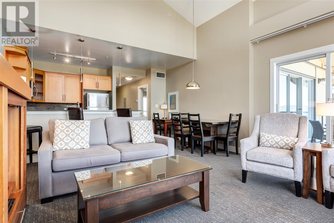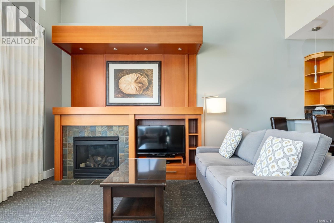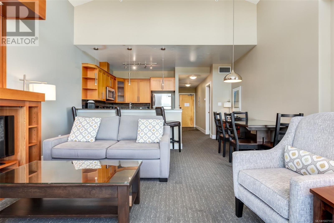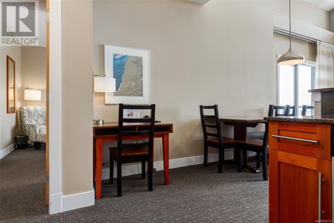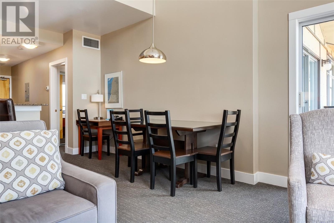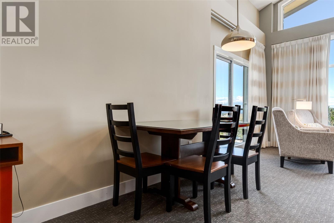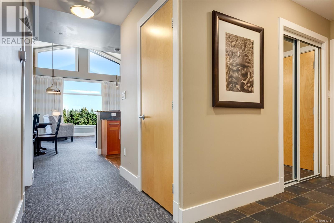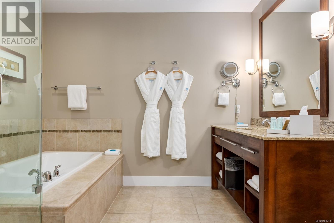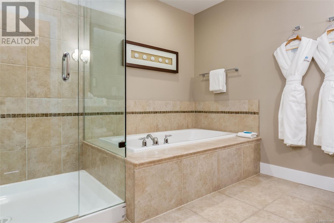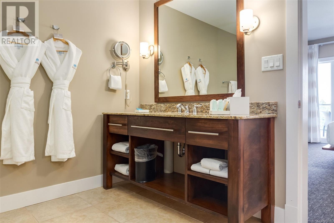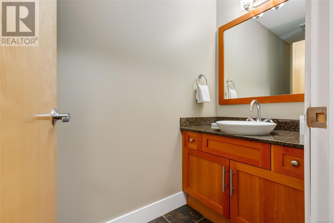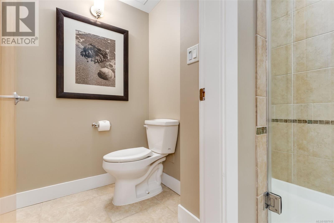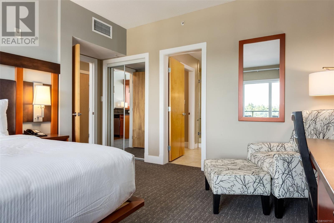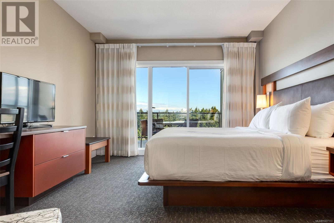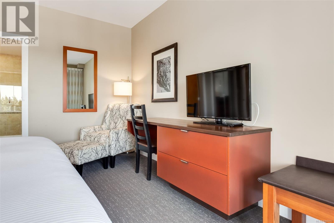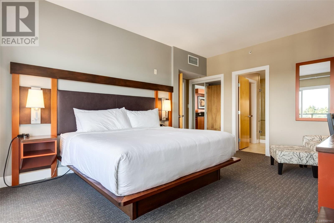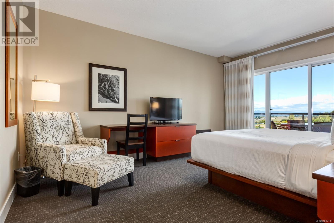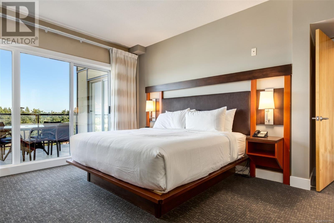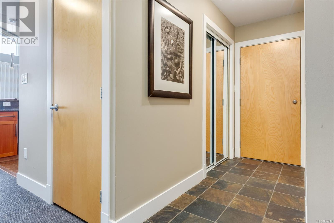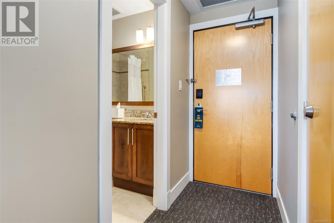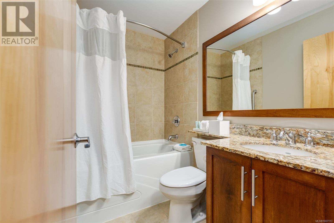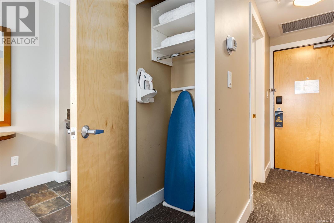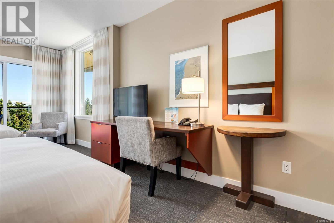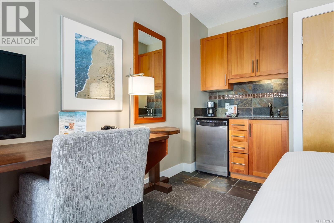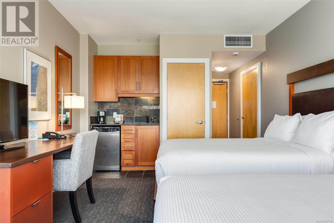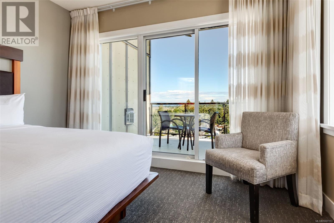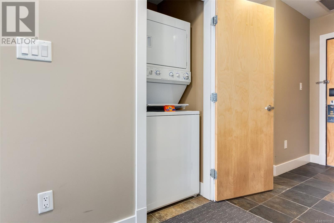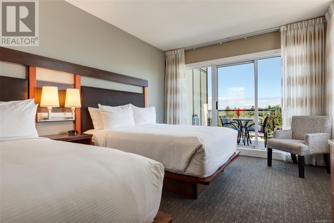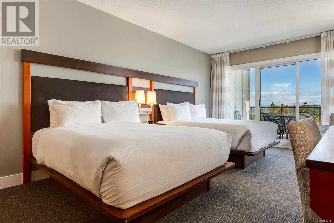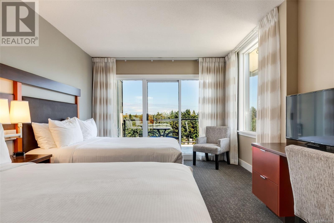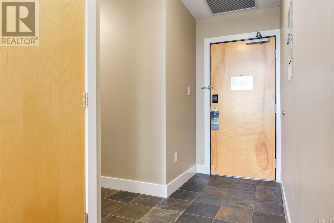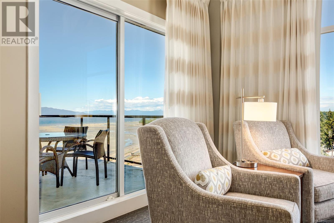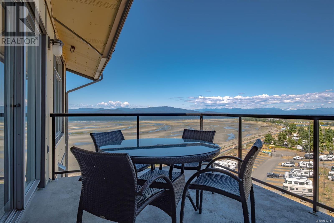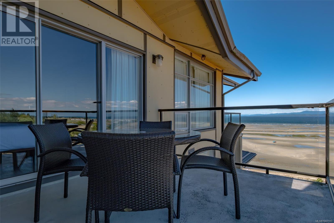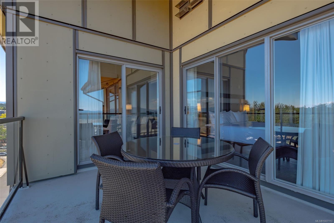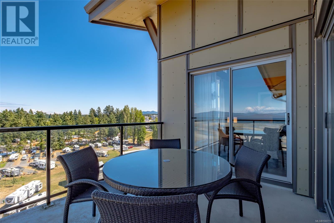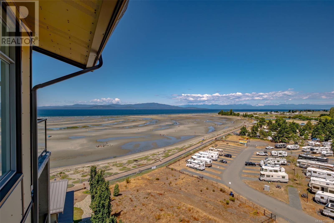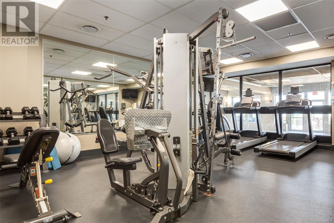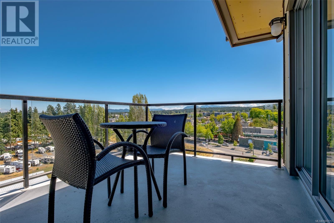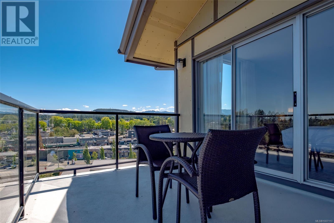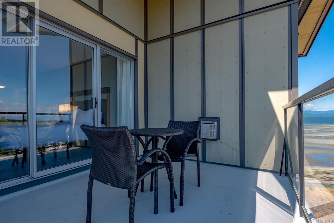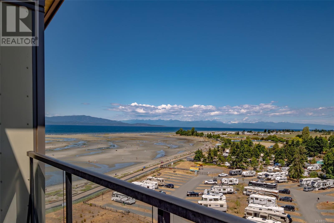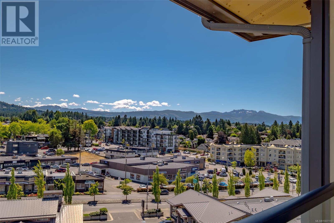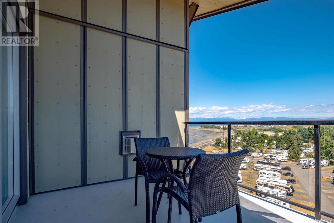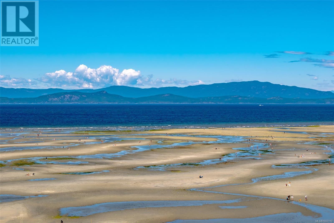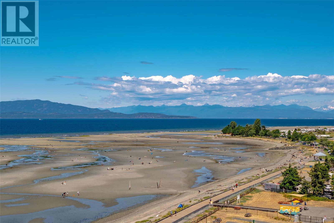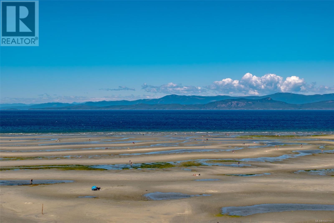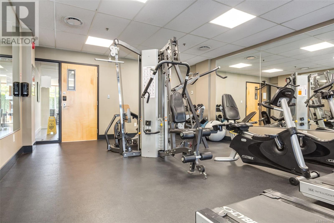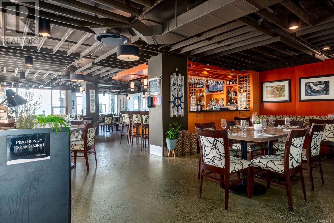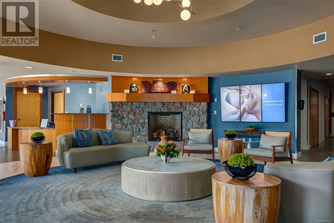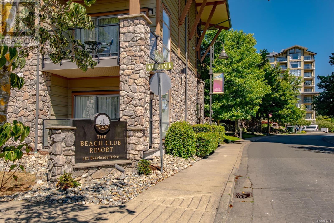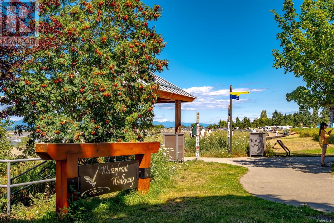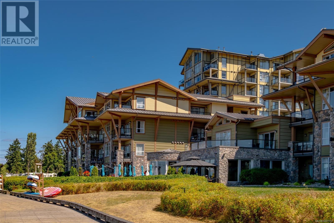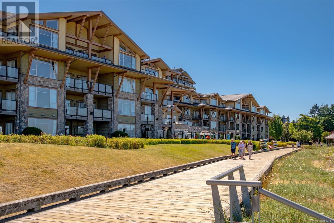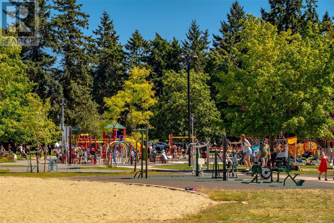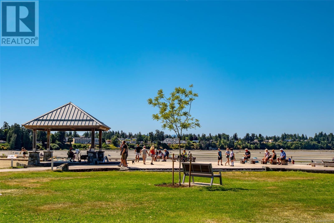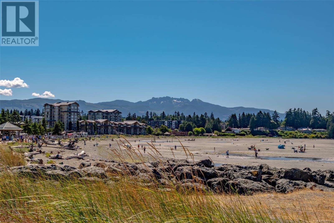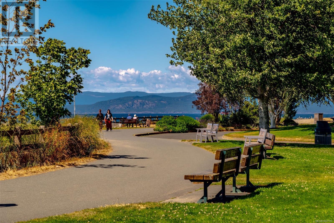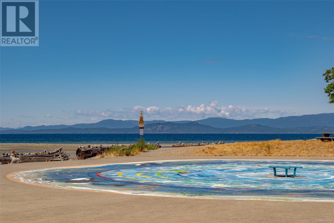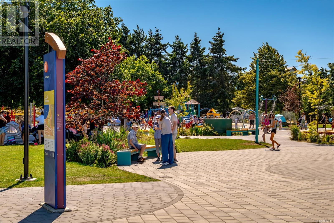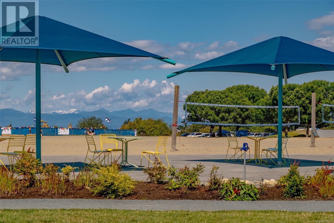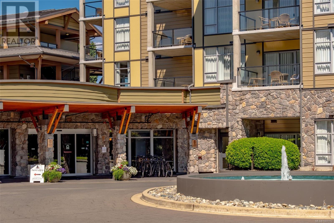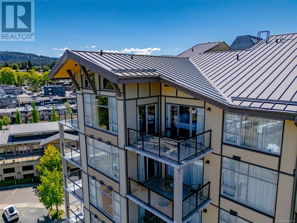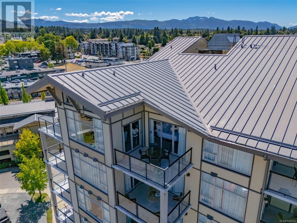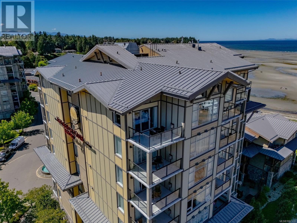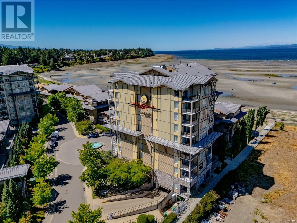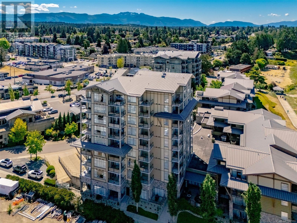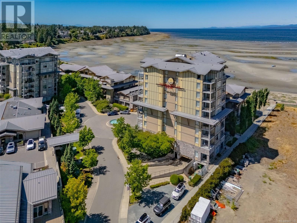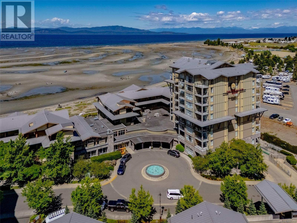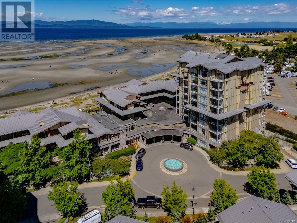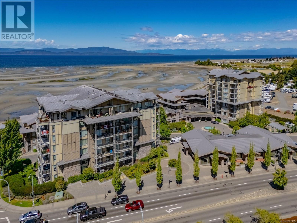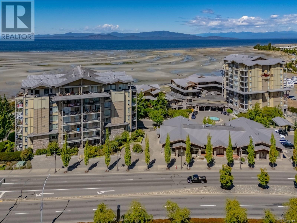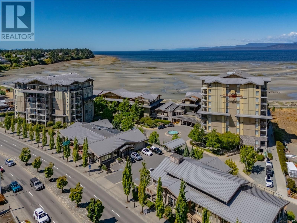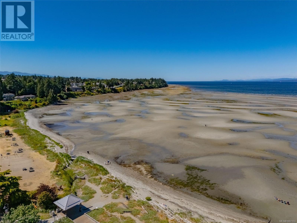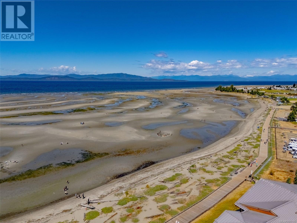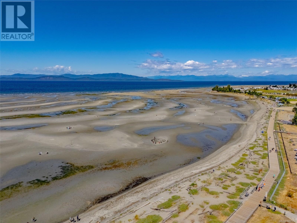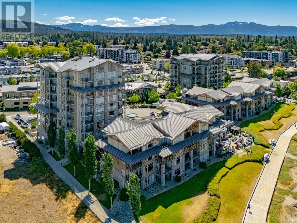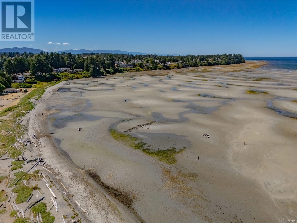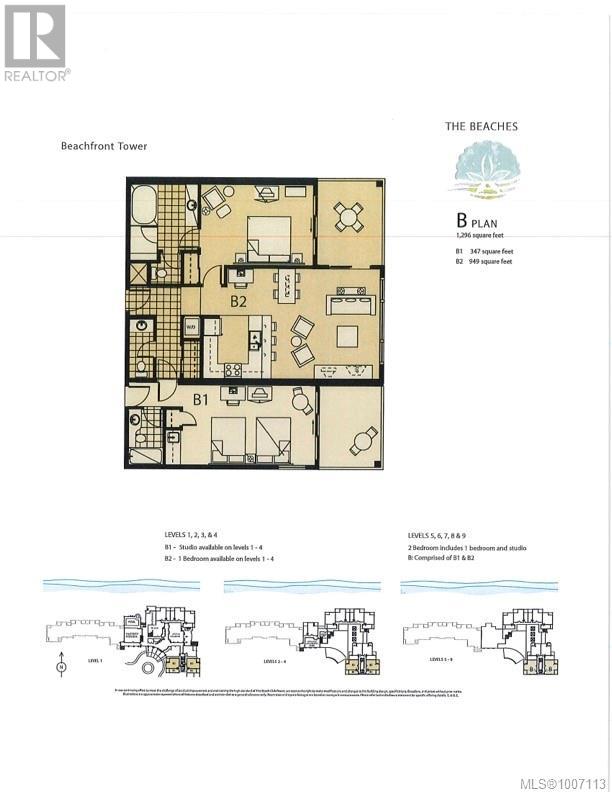906d 181 Beachside Dr Parksville, British Columbia V9P 0B1
$238,900Maintenance,
$615.16 Monthly
Maintenance,
$615.16 MonthlyWelcome to the Beach Club Waterfront Resort: Your oceanfront oasis in Parksville BC, perched on one of Vancouver Island's most iconic beaches. This Penthouse ocean view vacation condo offers the ultimate in luxury and flexibility. With 1296 sqft of beautifully finished space, this 1/4 share opportunity includes a 1 Bed/2 Bath Primary Suite & a self-contained Studio Suite—ideal for personal getaways or generating rental income. Take in the sweeping views of Parksville's sandy shoreline from two private balconies, or unwind in air-conditioned comfort surrounded by elegant, executive décor. The 950 sqft Primary Suite features a full kitchen, open living/dining area, spa-inspired ensuite & a large bedroom. The Studio Suite includes two queen beds, a wet bar, full bath and a private balcony. Both have access to underground parking and 5-star resort amenities: a pool, fitness centre, spa, and more. Steps from the beach, boardwalk, and downtown. Truly a premier West Coast vacation investment! (id:48643)
Property Details
| MLS® Number | 1007113 |
| Property Type | Single Family |
| Neigbourhood | Parksville |
| Community Features | Pets Not Allowed, Family Oriented |
| Features | Other, Marine Oriented |
| Parking Space Total | 1 |
| Plan | Vis6398 |
| View Type | Mountain View, Ocean View |
| Water Front Type | Waterfront On Ocean |
Building
| Bathroom Total | 3 |
| Bedrooms Total | 2 |
| Architectural Style | Contemporary |
| Constructed Date | 2007 |
| Cooling Type | Central Air Conditioning |
| Fireplace Present | Yes |
| Fireplace Total | 1 |
| Heating Fuel | Electric |
| Heating Type | Baseboard Heaters |
| Size Interior | 1,296 Ft2 |
| Total Finished Area | 1296 Sqft |
| Type | Apartment |
Land
| Access Type | Road Access |
| Acreage | No |
| Size Irregular | 1296 |
| Size Total | 1296 Sqft |
| Size Total Text | 1296 Sqft |
| Zoning Description | Mwc-1 |
| Zoning Type | Residential/commercial |
Rooms
| Level | Type | Length | Width | Dimensions |
|---|---|---|---|---|
| Main Level | Living Room | 17'0 x 15'0 | ||
| Main Level | Kitchen | 8'11 x 8'2 | ||
| Main Level | Ensuite | 4-Piece | ||
| Main Level | Primary Bedroom | 16'8 x 12'0 | ||
| Main Level | Bedroom | 19'5 x 11'6 | ||
| Main Level | Bathroom | 3-Piece | ||
| Main Level | Bathroom | 2-Piece |
https://www.realtor.ca/real-estate/28612651/906d-181-beachside-dr-parksville-parksville
Contact Us
Contact us for more information
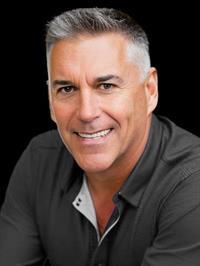
Bob Dawe
Personal Real Estate Corporation
www.homes2sea.ca/
#2 - 3179 Barons Rd
Nanaimo, British Columbia V9T 5W5
(833) 817-6506
(866) 253-9200
www.exprealty.ca/

