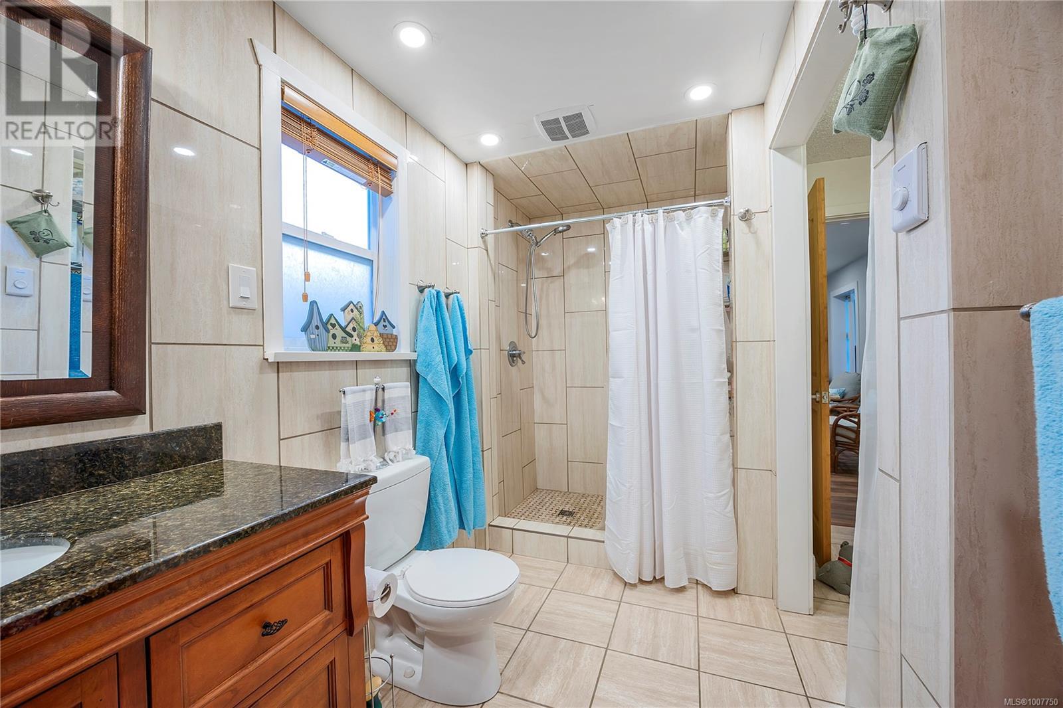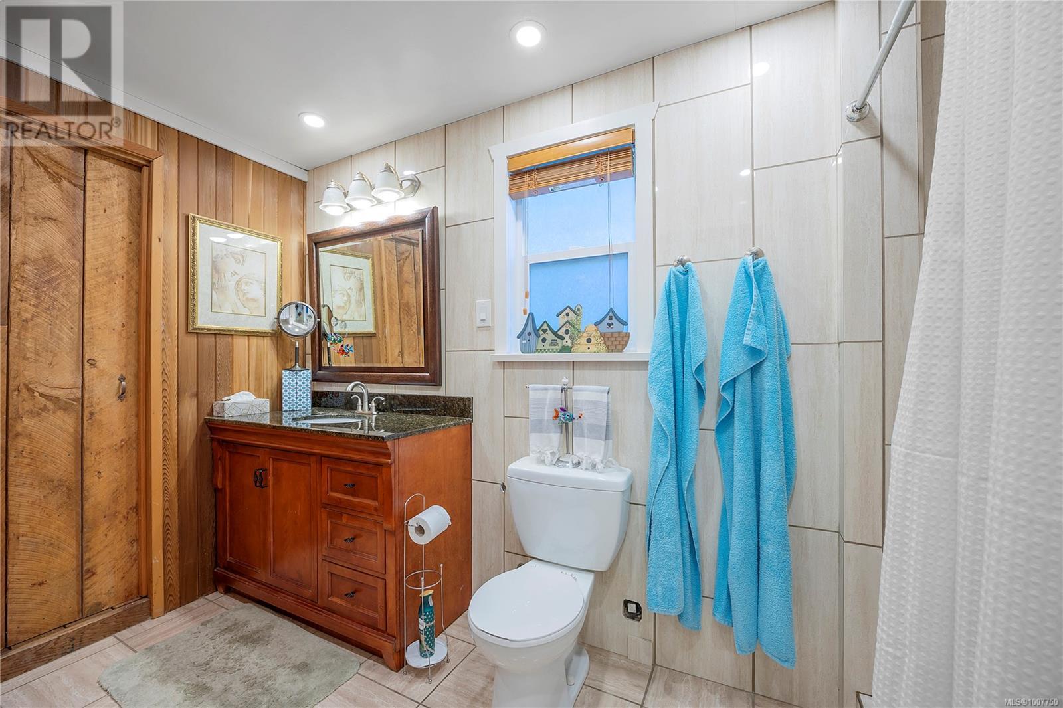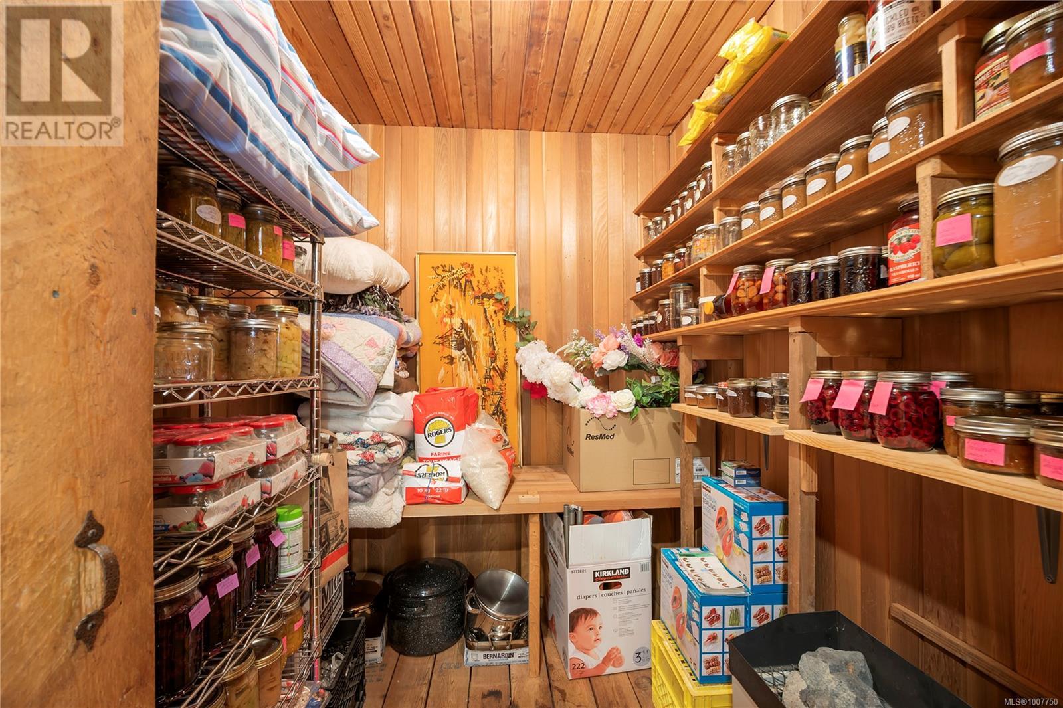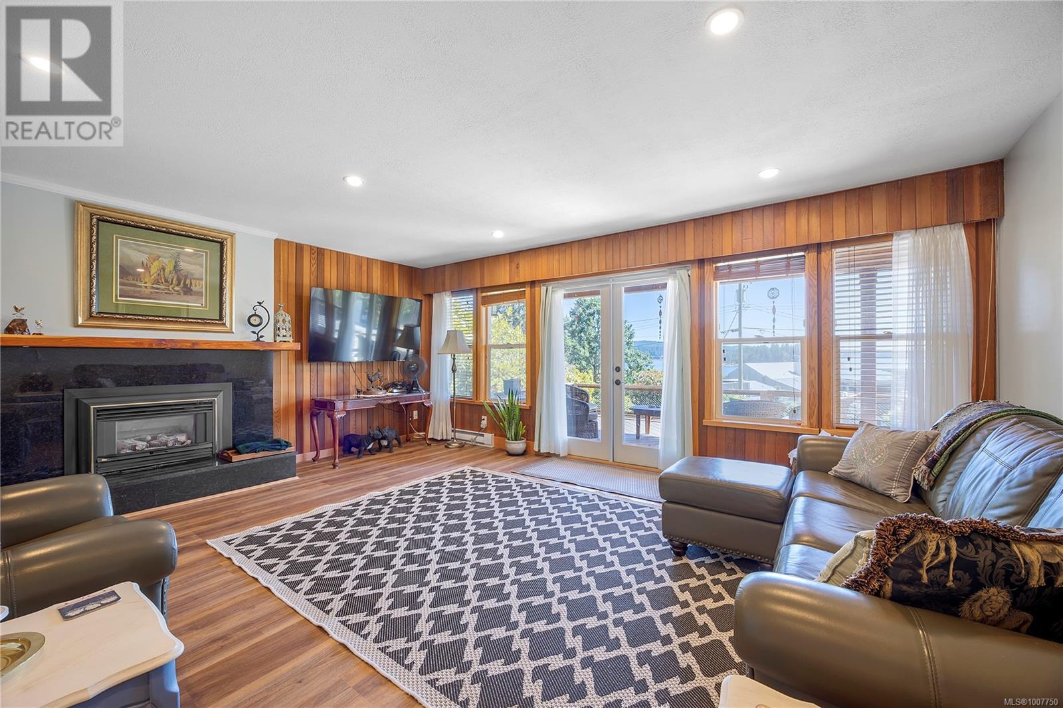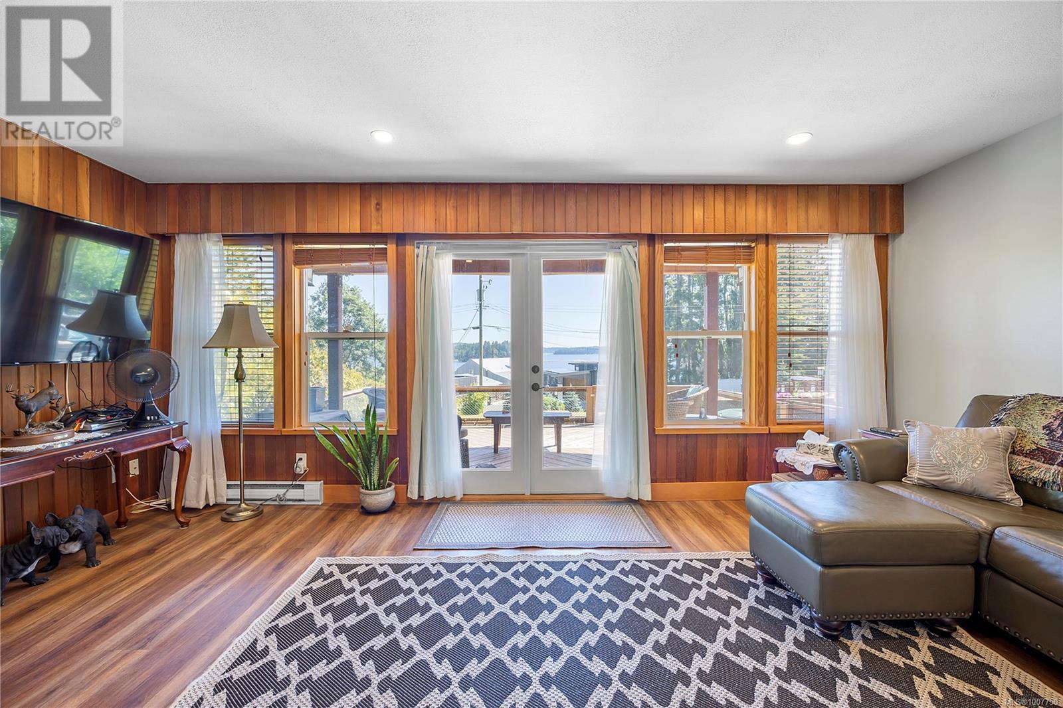1671 Fawcett Rd Nanaimo, British Columbia V9X 1P2
$1,400,000
Enjoy stunning ocean views from this beautifully updated 4 bed + den, 2 bath home in Cedar-By-The-Sea. Set on a peaceful 0.54-acre lot, this 2,630 sq.ft. home offers a bright open layout with vaulted ceilings, hardwood floors, and ocean views from most rooms. The gourmet kitchen features ample wood cabinetry and generous counter space. The main living and dining areas open to two view decks, perfect for watching marine life and Gulf Island sunsets. Outside, the property is landscaped with a fenced vegetable and flower garden, plus a patio for outdoor enjoyment. An attached 268 sq.ft. workshop adds flexible space for hobbies or storage. Located just minutes from the beach, boat launch, and Duke Point ferry, this home blends quiet coastal living with convenience. A must-see! All measurements are approximate and should be verified if important. (id:48643)
Property Details
| MLS® Number | 1007750 |
| Property Type | Single Family |
| Neigbourhood | Cedar |
| Features | Acreage, Private Setting, Other |
| Parking Space Total | 4 |
| View Type | Ocean View |
Building
| Bathroom Total | 2 |
| Bedrooms Total | 3 |
| Constructed Date | 1978 |
| Cooling Type | None |
| Fireplace Present | Yes |
| Fireplace Total | 2 |
| Heating Fuel | Electric |
| Heating Type | Baseboard Heaters |
| Size Interior | 2,678 Ft2 |
| Total Finished Area | 2678 Sqft |
| Type | House |
Land
| Acreage | Yes |
| Size Irregular | 0.54 |
| Size Total | 0.54 Ac |
| Size Total Text | 0.54 Ac |
| Zoning Description | Rs2m |
| Zoning Type | Residential |
Rooms
| Level | Type | Length | Width | Dimensions |
|---|---|---|---|---|
| Lower Level | Entrance | 10'6 x 9'5 | ||
| Lower Level | Other | 7'8 x 3'9 | ||
| Lower Level | Living Room | 18'6 x 16'2 | ||
| Lower Level | Laundry Room | 16'3 x 11'4 | ||
| Lower Level | Storage | 10'0 x 11'4 | ||
| Lower Level | Workshop | 18'10 x 14'6 | ||
| Lower Level | Bathroom | 12'4 x 9'7 | ||
| Lower Level | Sauna | 7'3 x 5'11 | ||
| Lower Level | Bedroom | 19'11 x 15'2 | ||
| Main Level | Family Room | 22'6 x 16'4 | ||
| Main Level | Dining Room | 9'2 x 11'5 | ||
| Main Level | Kitchen | 15'11 x 11'2 | ||
| Main Level | Den | 9'4 x 10'2 | ||
| Main Level | Primary Bedroom | 11'10 x 11'2 | ||
| Main Level | Ensuite | 8'11 x 11'2 | ||
| Main Level | Other | 19'11 x 3'1 | ||
| Main Level | Bedroom | 11'10 x 10'2 |
https://www.realtor.ca/real-estate/28618934/1671-fawcett-rd-nanaimo-cedar
Contact Us
Contact us for more information

Trung Le
www.facebook.com/lionsellsproperties
ca.linkedin.com/in/trung-le-a3671810b
twitter.com/leotrunghomes
#2 - 3179 Barons Rd
Nanaimo, British Columbia V9T 5W5
(833) 817-6506
(866) 253-9200
www.exprealty.ca/



























