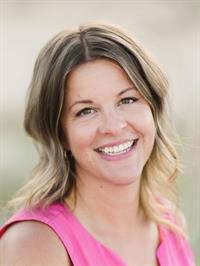550 Laurel Cres Campbell River, British Columbia V9W 6K8
$699,000
Welcome to your new home tucked away in a quiet cul-de-sac in the heart of Willow Point—just steps from all levels of schools, including a short trail walk to Timberline High School and North Island College. The Sportsplex (with its water park, tennis courts, playground and gym facilities) is only a few blocks away, making this location ideal for active families. Step inside to discover a very well maintained home with a warm and inviting layout. This versatile layout features a main-level family room or den with its own private entrance—perfect for a home office, guest suite, or flex space to suit your needs. The upstairs primary bedroom is oversized with an adjacent sitting area/office space or nursery. Listed as a 3 bedroom this home offers the potential for 4-5 bedrooms/office space. Outside, you’ll find your own private backyard oasis—fully fenced and perfect for entertaining or unwinding. The front yard features fenced garden beds, ideal for those with a green thumb. This is the perfect blend of family comfort and outdoor bliss! (id:48643)
Property Details
| MLS® Number | 1006832 |
| Property Type | Single Family |
| Neigbourhood | Willow Point |
| Features | Cul-de-sac |
| Parking Space Total | 1 |
| Plan | Vip33454 |
Building
| Bathroom Total | 3 |
| Bedrooms Total | 3 |
| Constructed Date | 1984 |
| Cooling Type | None |
| Fireplace Present | Yes |
| Fireplace Total | 3 |
| Heating Fuel | Electric |
| Heating Type | Baseboard Heaters |
| Size Interior | 2,160 Ft2 |
| Total Finished Area | 2160.26 Sqft |
| Type | House |
Parking
| Garage |
Land
| Acreage | No |
| Size Irregular | 7405 |
| Size Total | 7405 Sqft |
| Size Total Text | 7405 Sqft |
| Zoning Type | Residential |
Rooms
| Level | Type | Length | Width | Dimensions |
|---|---|---|---|---|
| Second Level | Primary Bedroom | 14'6 x 10'8 | ||
| Second Level | Office | 16'9 x 14'5 | ||
| Second Level | Bedroom | 14 ft | Measurements not available x 14 ft | |
| Second Level | Bedroom | 11'9 x 10'8 | ||
| Second Level | Bathroom | 8'1 x 9'11 | ||
| Second Level | Ensuite | 4'10 x 6'1 | ||
| Main Level | Living Room | 13 ft | 13 ft x Measurements not available | |
| Main Level | Family Room | 13 ft | Measurements not available x 13 ft | |
| Main Level | Laundry Room | 6 ft | 6 ft x Measurements not available | |
| Main Level | Kitchen | 12'9 x 10'10 | ||
| Main Level | Office | 16'10 x 13'6 | ||
| Main Level | Dining Room | 10'1 x 12'11 | ||
| Main Level | Bathroom | 5'11 x 3'10 |
https://www.realtor.ca/real-estate/28639985/550-laurel-cres-campbell-river-willow-point
Contact Us
Contact us for more information

Deanna Collins
Personal Real Estate Corporation
www.crshoreline.com/
www.facebook.com/crshore
www.linkedin.com/profile/view?id=27845488&trk=nav_responsive_tab_profile
972 Shoppers Row
Campbell River, British Columbia V9W 2C5
(250) 286-3293
(888) 286-1932
(250) 286-1932
www.campbellriverrealestate.com/

Mark Ranniger
Personal Real Estate Corporation
www.markranniger.com/
972 Shoppers Row
Campbell River, British Columbia V9W 2C5
(250) 286-3293
(888) 286-1932
(250) 286-1932
www.campbellriverrealestate.com/

Neil Cameron
Personal Real Estate Corporation
neiljamescameron.com/
972 Shoppers Row
Campbell River, British Columbia V9W 2C5
(250) 286-3293
(888) 286-1932
(250) 286-1932
www.campbellriverrealestate.com/


























































