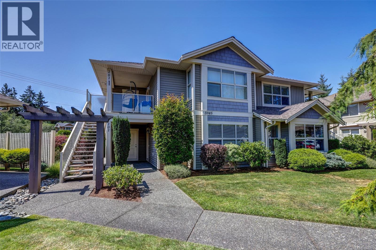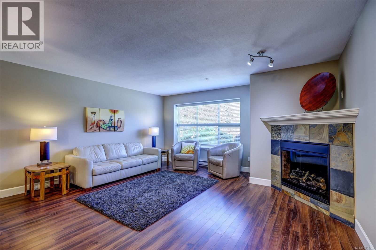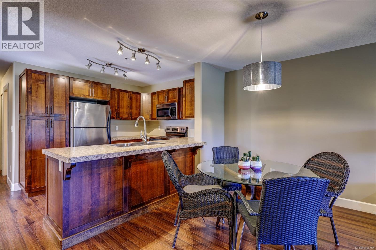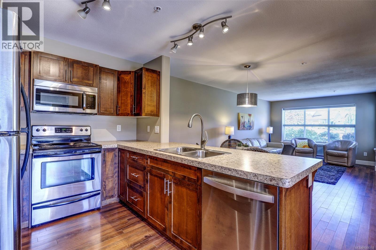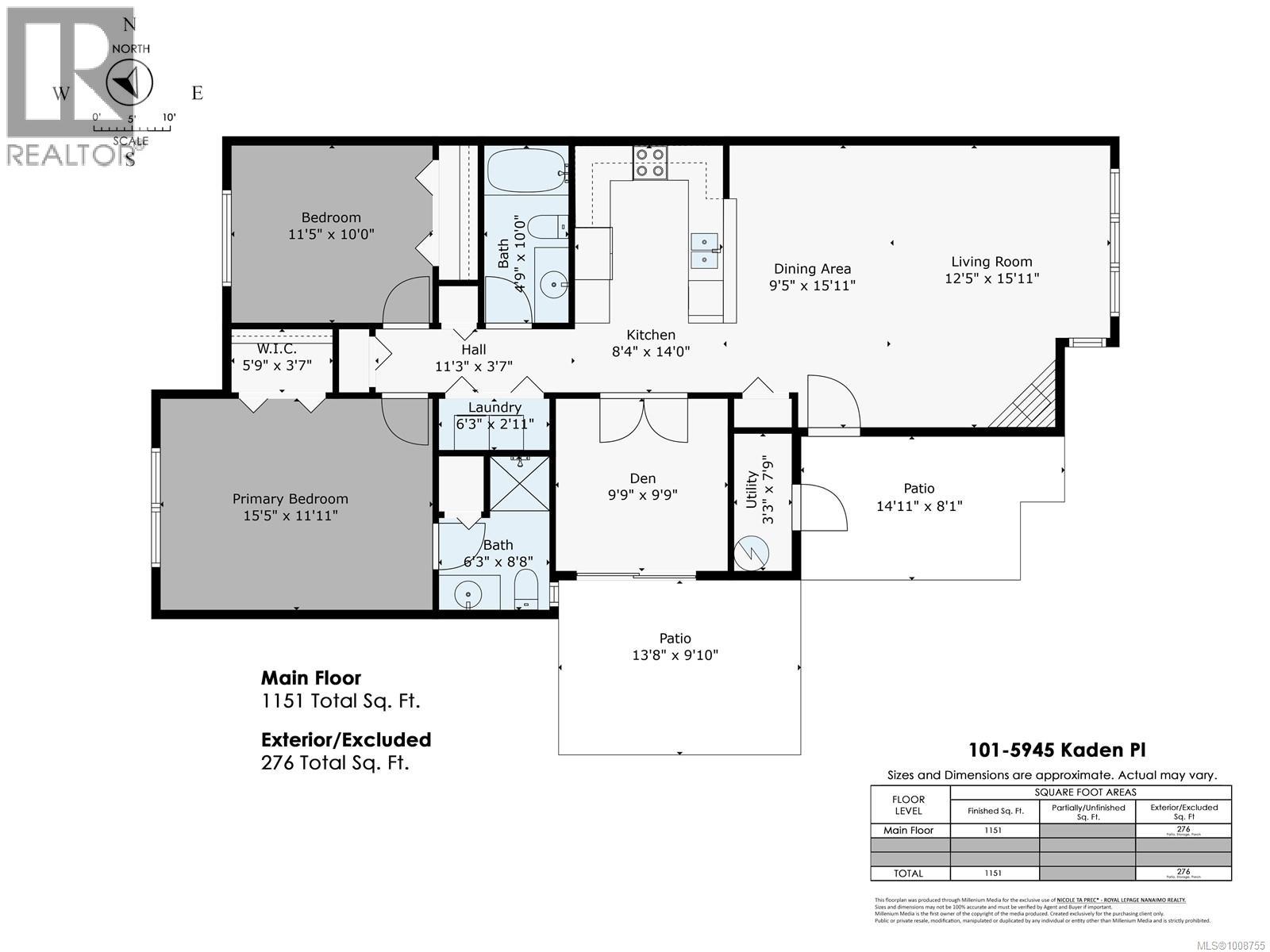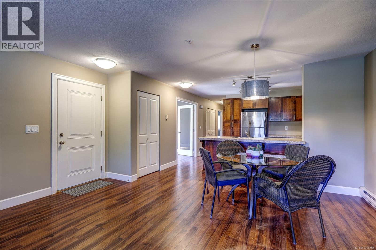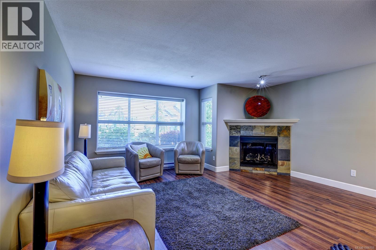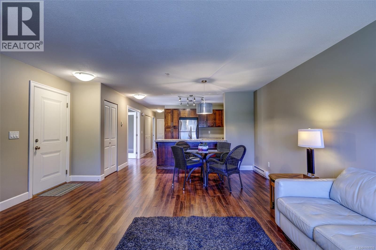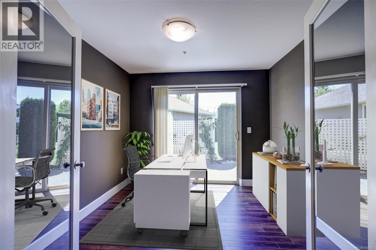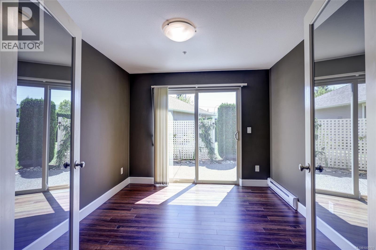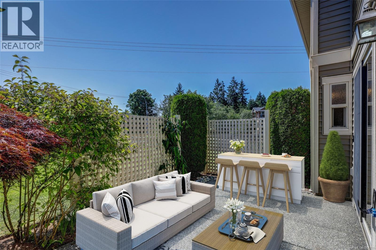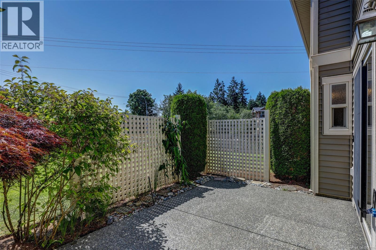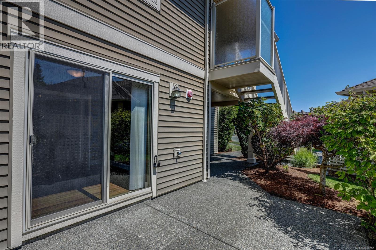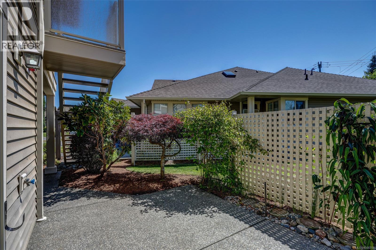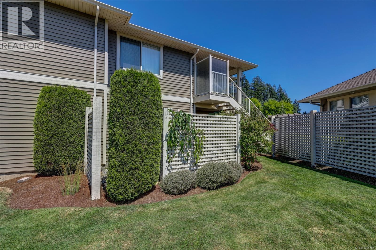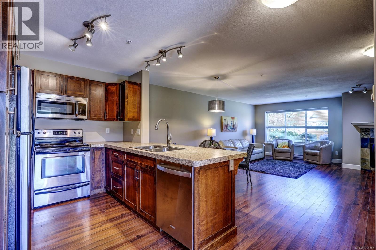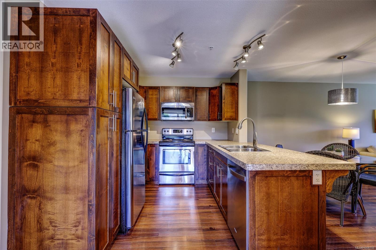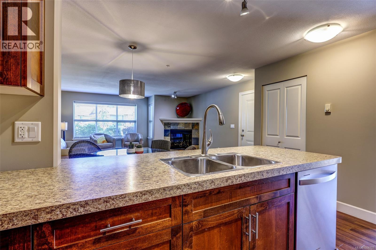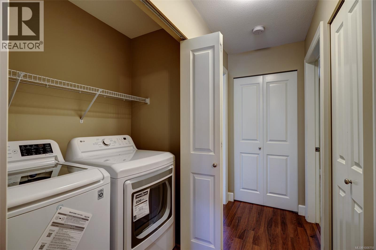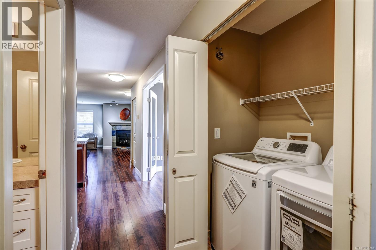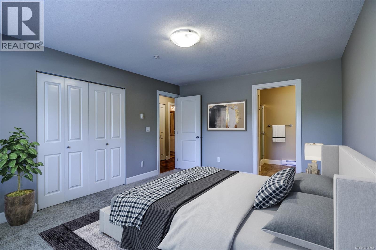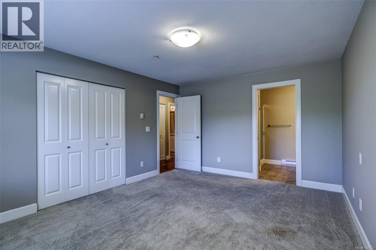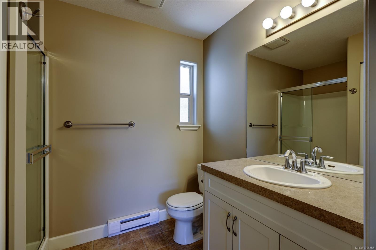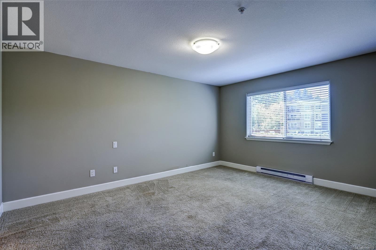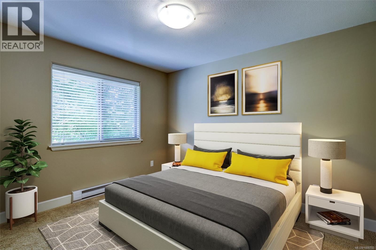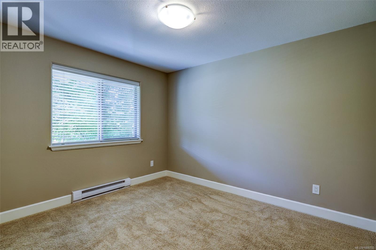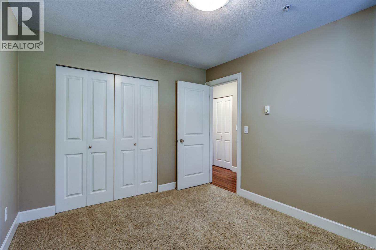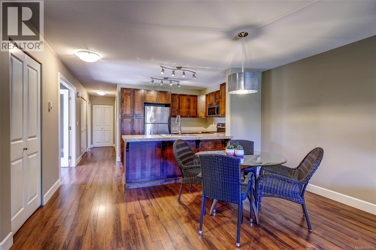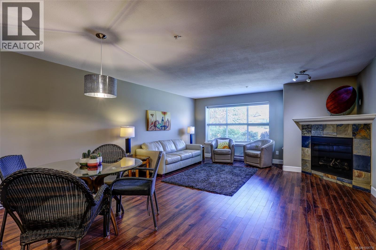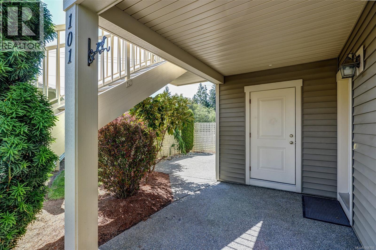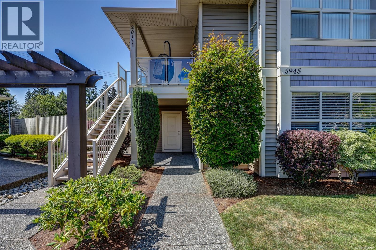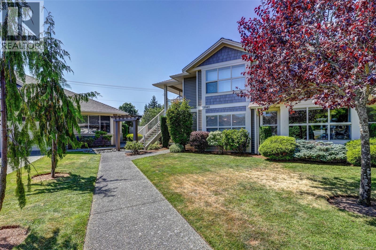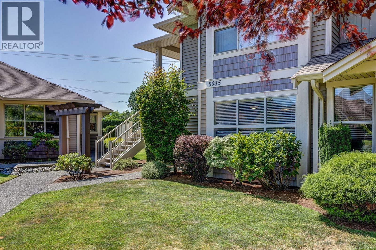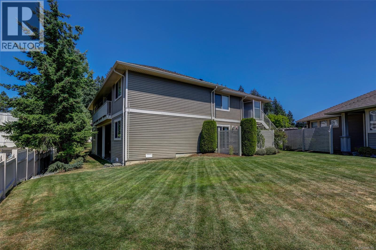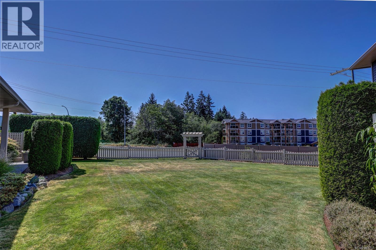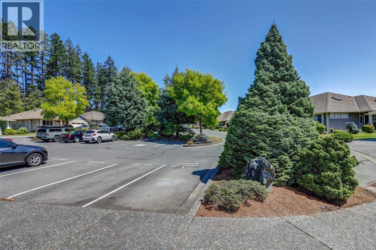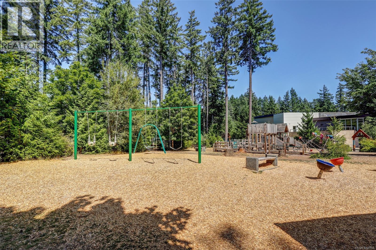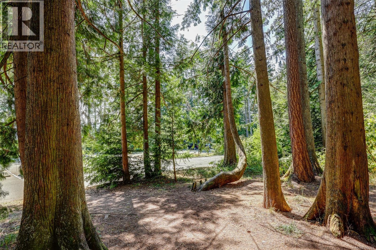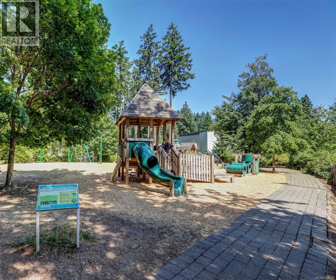101 5945 Kaden Pl Nanaimo, British Columbia V9T 0B5
$529,900Maintenance,
$454.64 Monthly
Maintenance,
$454.64 MonthlyWelcome home to Kaden Place ! Nestled on a quiet cul-de-sac in desirabe Uplands North Nanaimo neighbourhood, this well-maintained, move-in-ready 2-bedroom + den ground-floor townhome offers the perfect combination of comfort & convenience. The open plan living & dining features large windows, electrical fireplace, functional kitchen w ss appliances. The flexible den is ideal for a home office or potential third bedroom—opening to a private patio w southern exposure to enjoy light & container gardening. Spacious primary bedroom backs onto green space features a generous closet & private 3-piece ensuite. Parking stall right in front. Additional highlights include storage room w crawlspace. Walkable location just minutes from shopping, dining, transit, North Town Centre, Longwood Station & Oliver Woods Community Centre. Pets & rentals permitted here. All measurements approx. Buyers to verify if deemed important. All data and measurements are approximate; please verify if important. (id:48643)
Property Details
| MLS® Number | 1008755 |
| Property Type | Single Family |
| Neigbourhood | North Nanaimo |
| Community Features | Pets Allowed, Family Oriented |
| Parking Space Total | 2 |
| Plan | Vis6619 |
Building
| Bathroom Total | 2 |
| Bedrooms Total | 2 |
| Constructed Date | 2008 |
| Cooling Type | None |
| Fireplace Present | Yes |
| Fireplace Total | 1 |
| Heating Fuel | Electric |
| Heating Type | Baseboard Heaters |
| Size Interior | 1,151 Ft2 |
| Total Finished Area | 1151 Sqft |
| Type | Row / Townhouse |
Parking
| Parking Space(s) |
Land
| Acreage | No |
| Zoning Type | Residential |
Rooms
| Level | Type | Length | Width | Dimensions |
|---|---|---|---|---|
| Main Level | Ensuite | 3-Piece | ||
| Main Level | Primary Bedroom | 15'5 x 11'11 | ||
| Main Level | Bedroom | 10 ft | Measurements not available x 10 ft | |
| Main Level | Bathroom | 4-Piece | ||
| Main Level | Den | 9'9 x 9'9 | ||
| Main Level | Kitchen | 14 ft | Measurements not available x 14 ft | |
| Main Level | Living Room | 12'5 x 15'11 | ||
| Main Level | Dining Room | 9'5 x 15'11 |
https://www.realtor.ca/real-estate/28669965/101-5945-kaden-pl-nanaimo-north-nanaimo
Contact Us
Contact us for more information

Nicole Ta
Personal Real Estate Corporation
www.finelytailoredliving.com/
4200 Island Highway North
Nanaimo, British Columbia V9T 1W6
(250) 758-7653
(250) 758-8477
royallepagenanaimo.ca/

