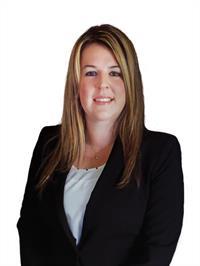3528 7th Ave Port Alberni, British Columbia V9Y 4N4
$599,900
Updated, upgraded, and full of potential - this Central Alberni home offers two fully self-contained living spaces under one roof. Each floor features three bedrooms, a full bathroom, and a smart layout with modern touches throughout. Upstairs (currently tenanted), you’ll find a bright, open plan that includes a sunlit living room, a sleek custom kitchen, and a dining area that opens to a private, view-filled deck. Downstairs (also tenanted) functions as an in-law suite with its own full kitchen, spacious living area, three additional bedrooms - including one with a walk-in closet - and another full bath. Whether you’re thinking of multi-generational living or a smart investment, the setup adds meaningful flexibility. Both levels have been refreshed with durable commercial-grade laminate flooring, contemporary lighting, new baseboards, fresh paint, and stylish finishings. Practical upgrades bring peace of mind: a newer roof and perimeter drains (approx. 4 years old), a new hot water tank, and 200-amp electrical service. Outside, you’ll find a newly built front stairway with updated railing, an easy-care landscaped yard, and a covered carport with laneway access. The location is equally appealing: walking distance to schools, shops, restaurants, and recreation - with some of the region’s best trails close by. This isn’t just a move-in ready property. It’s a thoughtfully updated home with income potential, flexible living options, and a central location that supports day-to-day ease. Call to arrange your private viewing. (id:48643)
Property Details
| MLS® Number | 1009094 |
| Property Type | Single Family |
| Neigbourhood | Port Alberni |
| Features | Central Location, Other, Marine Oriented |
| Parking Space Total | 3 |
| Plan | Vip197b |
| View Type | Mountain View |
Building
| Bathroom Total | 2 |
| Bedrooms Total | 6 |
| Appliances | Refrigerator, Stove, Washer, Dryer |
| Constructed Date | 1975 |
| Cooling Type | None |
| Heating Fuel | Electric |
| Heating Type | Baseboard Heaters |
| Size Interior | 2,470 Ft2 |
| Total Finished Area | 2470 Sqft |
| Type | House |
Land
| Acreage | No |
| Size Irregular | 5500 |
| Size Total | 5500 Sqft |
| Size Total Text | 5500 Sqft |
| Zoning Description | R |
| Zoning Type | Residential |
Rooms
| Level | Type | Length | Width | Dimensions |
|---|---|---|---|---|
| Lower Level | Bedroom | 15'5 x 10'10 | ||
| Lower Level | Bedroom | 10'10 x 10'8 | ||
| Lower Level | Bedroom | 10'8 x 9'1 | ||
| Lower Level | Bathroom | 4-Piece | ||
| Lower Level | Kitchen | 12'4 x 10'2 | ||
| Lower Level | Living Room | 30'6 x 15'5 | ||
| Main Level | Kitchen | 12'7 x 10'0 | ||
| Main Level | Dining Room | 12'9 x 10'6 | ||
| Main Level | Bedroom | 11'1 x 10'4 | ||
| Main Level | Bathroom | 4-Piece | ||
| Main Level | Bedroom | 11'1 x 8'8 | ||
| Main Level | Bedroom | 11'4 x 11'1 | ||
| Main Level | Living Room | 18'9 x 16'3 |
https://www.realtor.ca/real-estate/28682230/3528-7th-ave-port-alberni-port-alberni
Contact Us
Contact us for more information

Vittoria Solda
Personal Real Estate Corporation
https//www.loyalhomes.ca/about/the-fenton-group/
www.facebook.com/TheFentonGroupRoyalLePage/
twitter.com/LoyalHomes
1 - 4505 Victoria Quay
Port Alberni, British Columbia V9Y 6G2
(250) 723-8786
www.loyalhomes.ca/


























