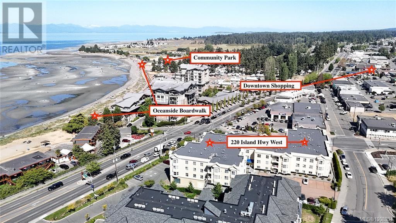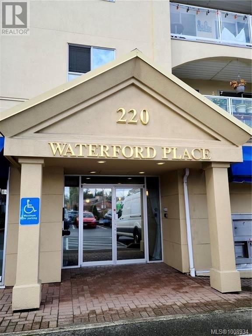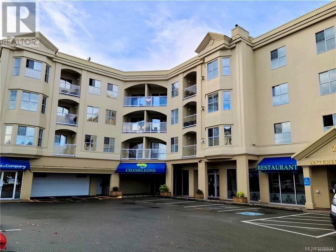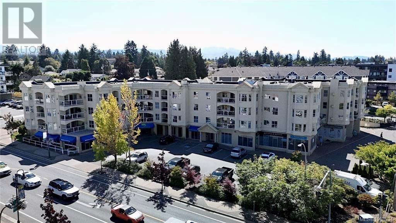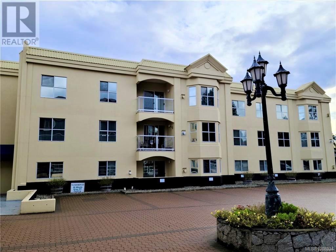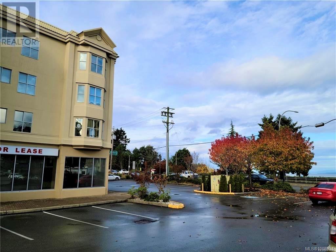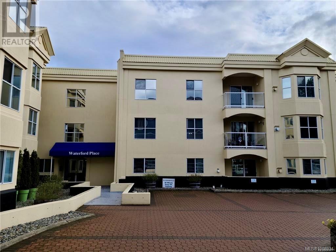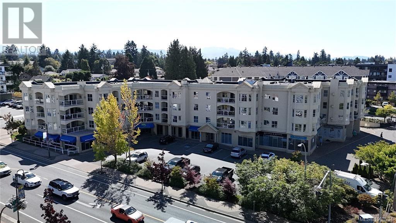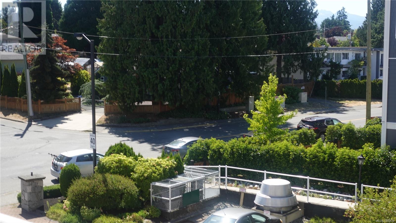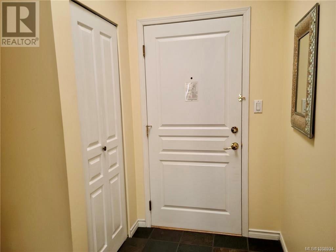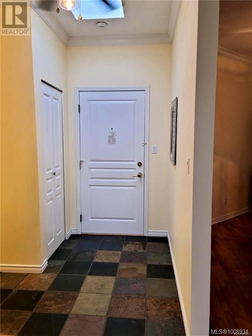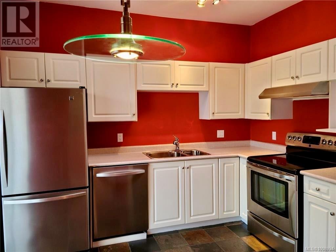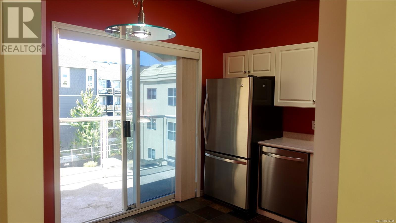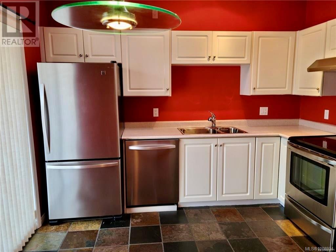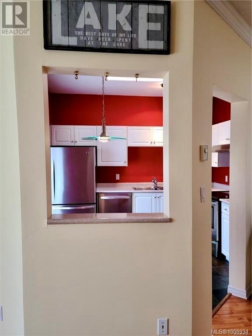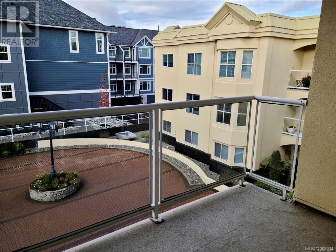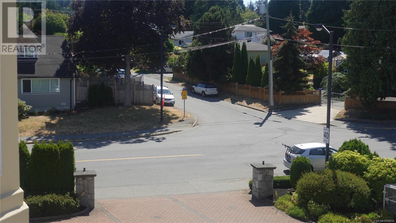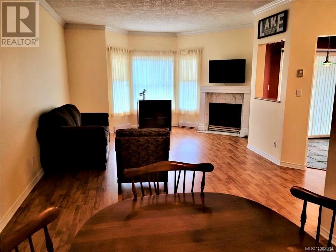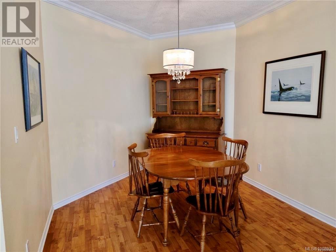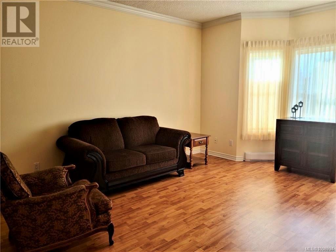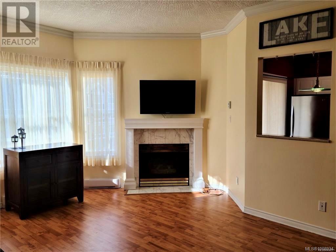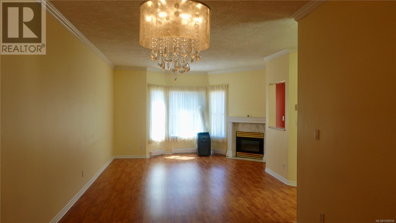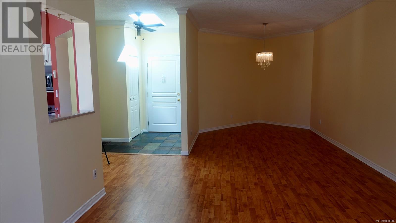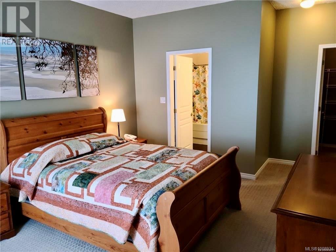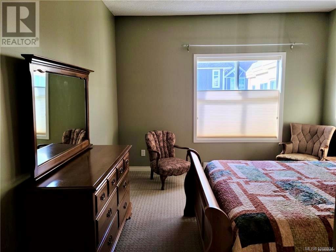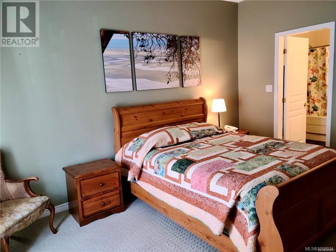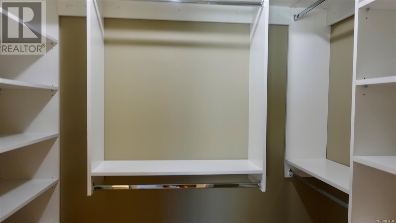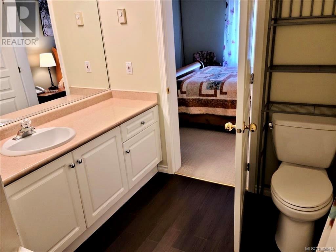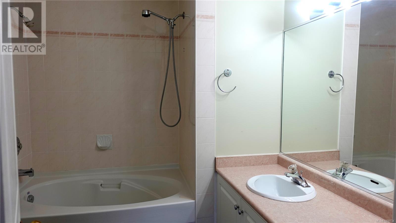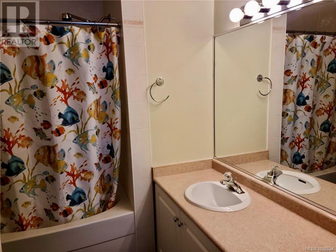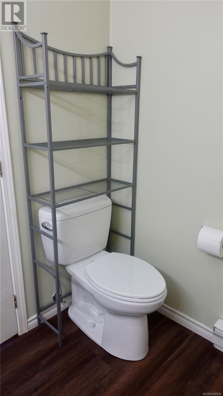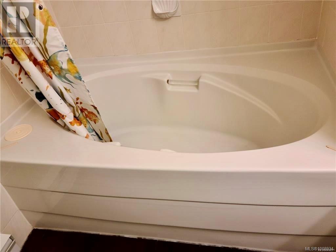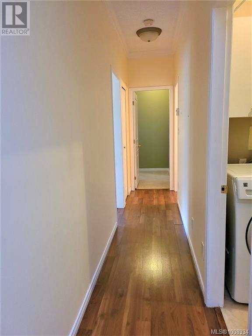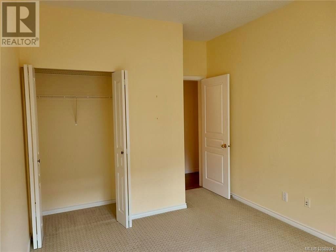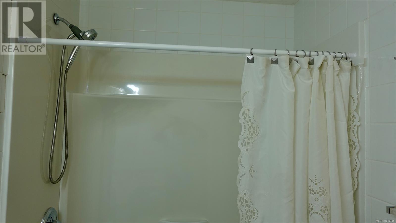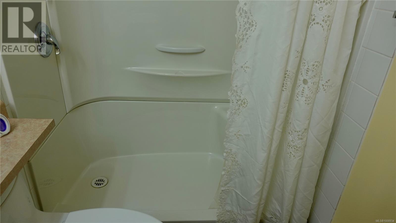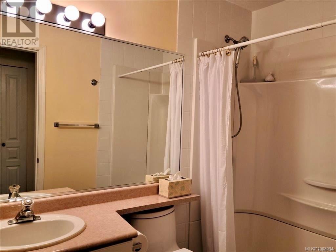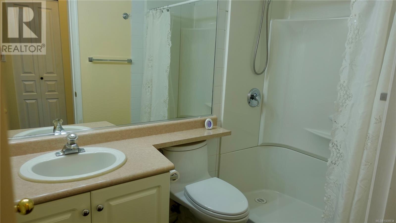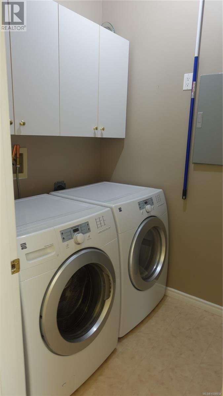406 220 Island Hwy W Parksville, British Columbia V9P 2P3
$484,900Maintenance,
$405 Monthly
Maintenance,
$405 MonthlyLOCATION LOCATION LOCATION.....This Place has it in Spades. TOP FLOOR Units like this Seldom List. Right in the Heart of Parksville, across the street from the beach. This Home is within walking distance to the famous Parksville beach and boardwalk, restaurants, coffee shops, professionals, stores, downtown and parks. New appliances, some newer flooring. This unit boast very spacious rooms. Master bedroom has a lovely ensuite with a deep soaker tub and a walk-in closet with shelving. Bright functional kitchen with a peek a boo wall into formal living room. You will feel so comfortable you will never want to leave home. If safety is important to you, there is a secured entry, elevator, assigned underground parking and storage locker. No age restriction & rentals permitted with strata approval. Curl up by the cozy gas fireplace, read a book or simply relax on your sunny, west facing balcony. Experience Island Life Today and Find out Why VANCOUVER ISLAND is Canada's TOP Retirement Area and a Top Travel Destination in the World. (id:48643)
Property Details
| MLS® Number | 1008934 |
| Property Type | Single Family |
| Neigbourhood | Parksville |
| Community Features | Pets Not Allowed, Family Oriented |
| Features | Central Location, Level Lot, Corner Site, Other, Marine Oriented |
| Parking Space Total | 1 |
| Plan | Vis2717 |
Building
| Bathroom Total | 2 |
| Bedrooms Total | 2 |
| Constructed Date | 1993 |
| Cooling Type | None |
| Fireplace Present | Yes |
| Fireplace Total | 1 |
| Heating Fuel | Electric |
| Heating Type | Baseboard Heaters |
| Size Interior | 1,213 Ft2 |
| Total Finished Area | 1163 Sqft |
| Type | Apartment |
Parking
| Underground |
Land
| Acreage | No |
| Zoning Description | Cd-7 |
| Zoning Type | Residential/commercial |
Rooms
| Level | Type | Length | Width | Dimensions |
|---|---|---|---|---|
| Main Level | Ensuite | 4-Piece | ||
| Main Level | Bathroom | 3-Piece | ||
| Main Level | Balcony | 9 ft | 9 ft x Measurements not available | |
| Main Level | Laundry Room | 5 ft | Measurements not available x 5 ft | |
| Main Level | Bedroom | 14'6 x 10'9 | ||
| Main Level | Primary Bedroom | 18 ft | Measurements not available x 18 ft | |
| Main Level | Kitchen | 11 ft | 11 ft | 11 ft x 11 ft |
| Main Level | Dining Room | 12 ft | 10 ft | 12 ft x 10 ft |
| Main Level | Living Room | 19 ft | Measurements not available x 19 ft |
https://www.realtor.ca/real-estate/28685365/406-220-island-hwy-w-parksville-parksville
Contact Us
Contact us for more information

Les Horne
leshorne.exprealty.com/
www.facebook.com/VancouverIslandRealEstateGuy
www.linkedin.com/in/les-horne-18b312203/
www.instagram.com/vancouverislandrealestateteam/
#2 - 3179 Barons Rd
Nanaimo, British Columbia V9T 5W5
(833) 817-6506
(866) 253-9200
www.exprealty.ca/
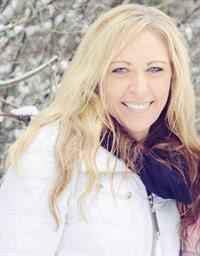
Shannon Marin
Personal Real Estate Corporation
shannonmarin.com/
www.facebook.com/TheMarinMarketingTeam
www.linkedin.com/in/shannonmarin/
www.twitter.com/MarinTeam1
www.instagram.com/shannonmarin1
#2 - 3179 Barons Rd
Nanaimo, British Columbia V9T 5W5
(833) 817-6506
(866) 253-9200
www.exprealty.ca/

