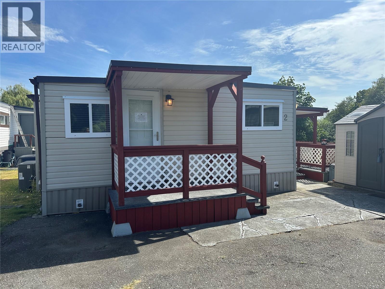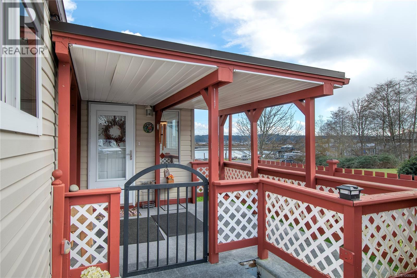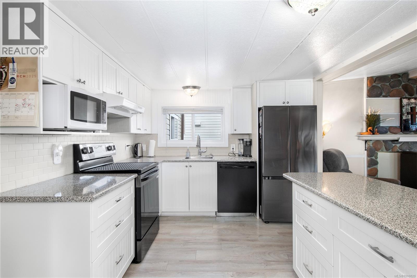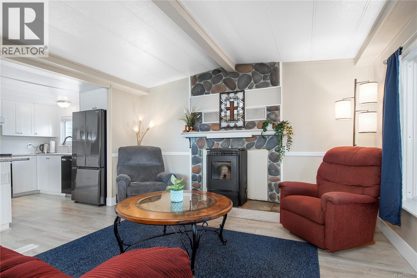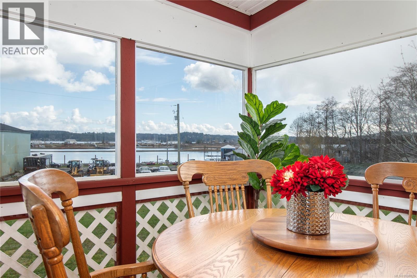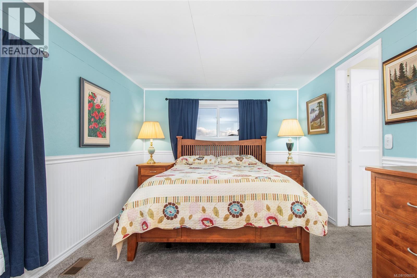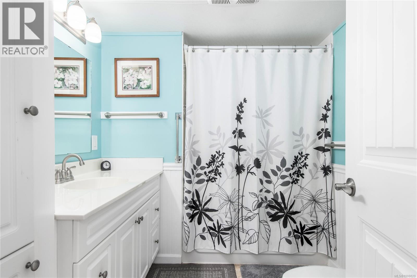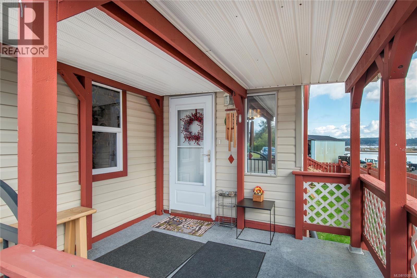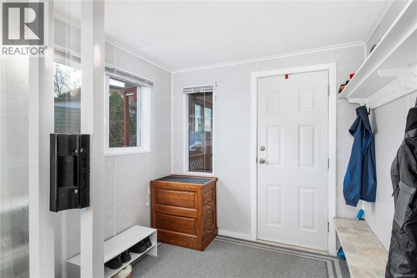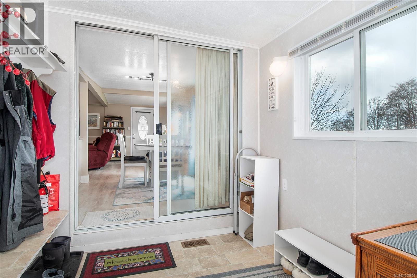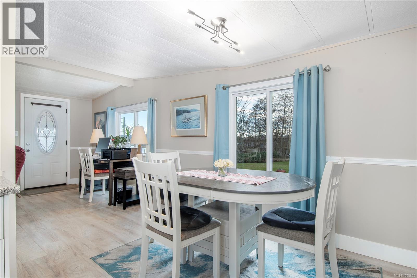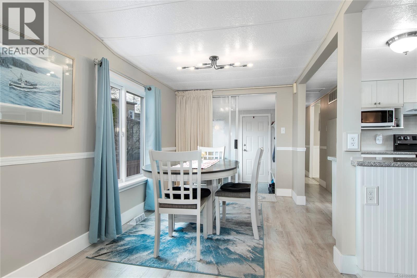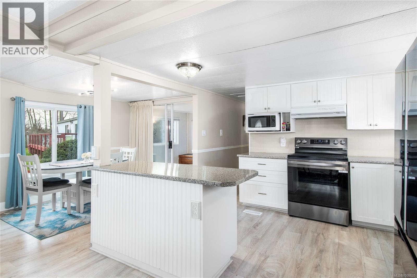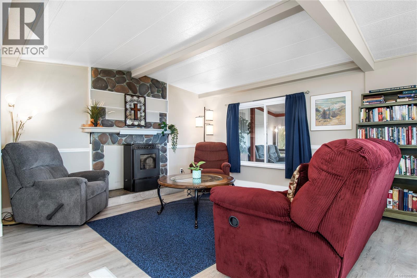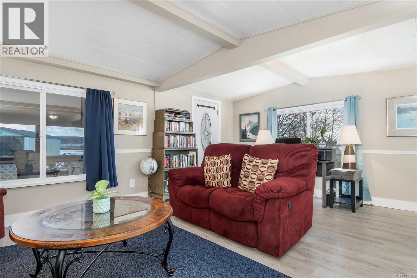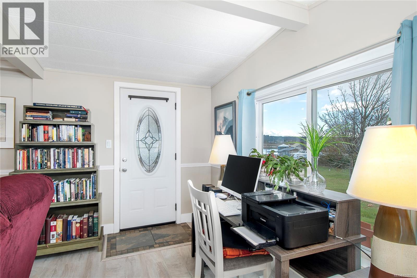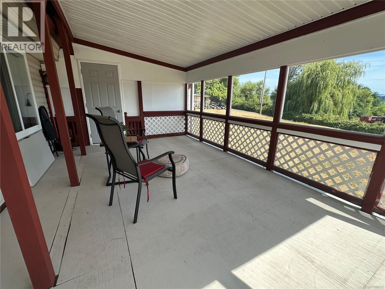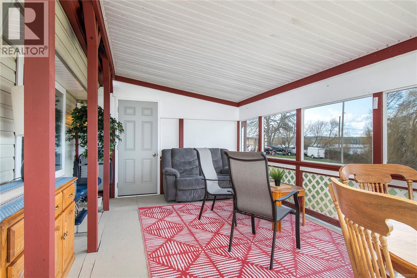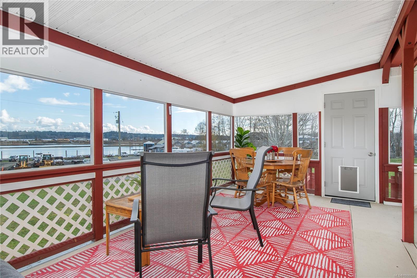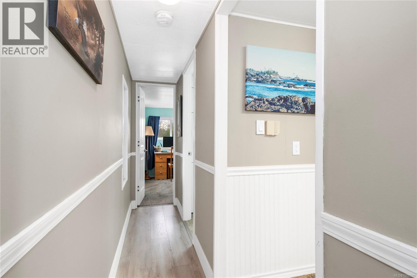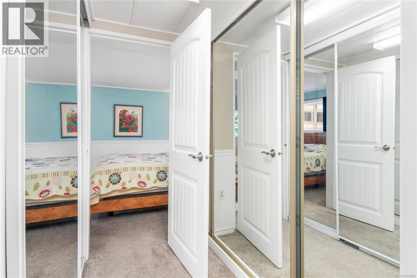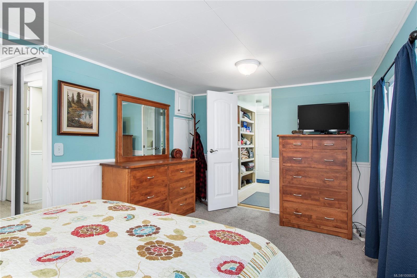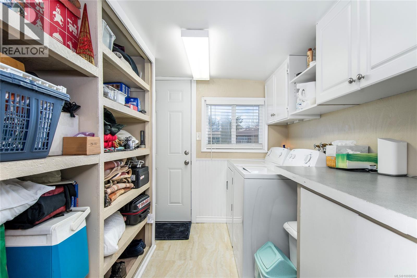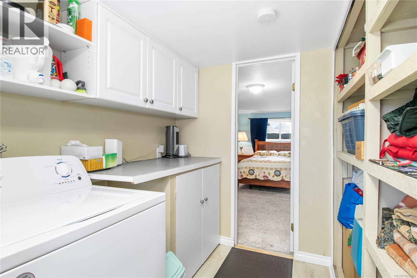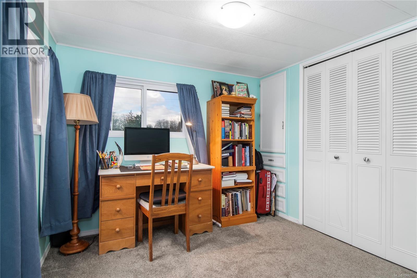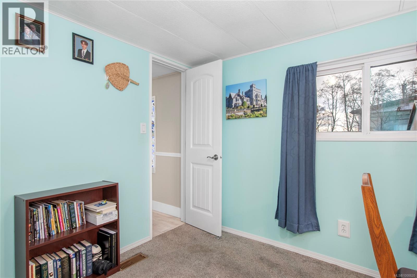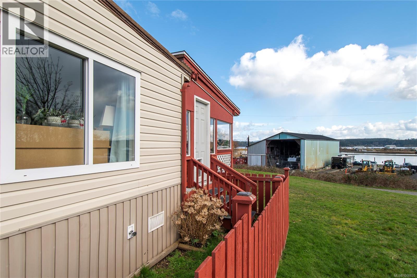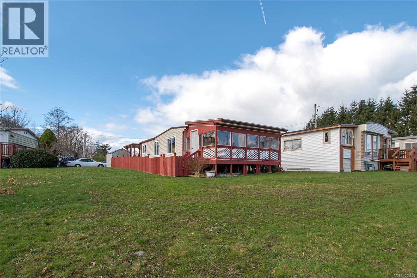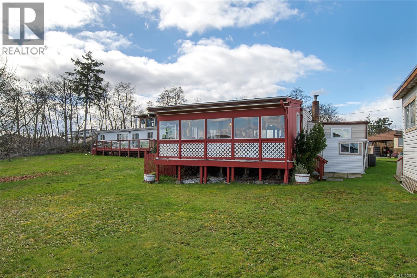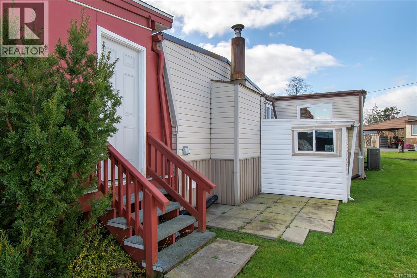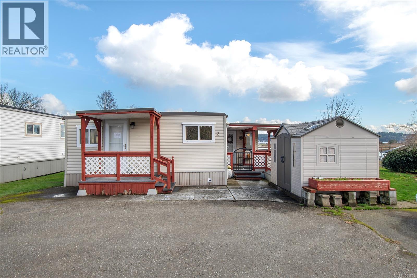2 1451 Perkins Rd Campbell River, British Columbia V9W 4R8
$269,000Maintenance,
$714.40 Monthly
Maintenance,
$714.40 MonthlyCoastal Charm with Ocean Views! Welcome to your next chapter in this beautifully updated ocean-view gem! Nestled in a well-cared-for 55+ community, this bright and stylish 2-bedroom, 1-bath home is move-in ready and bursting with warmth and character. Step into a sun-soaked, open-concept living space with vaulted ceilings and a cozy pellet stove (2018) perfect for both quiet nights in and casual entertaining. The modern kitchen shines with recent updates, while the spacious primary bedroom provides ample storage and comfort. Every detail has been thoughtfully refreshed, including new flooring, countertops, and paint (2020), updated wiring and baseboards (2021), a heat pump (2019), and a fully fenced yard with a new fence (2018) along with two storage sheds offer space for all your outdoor essentials. This is your chance to enjoy low-maintenance coastal living with unbeatable views, community charm, with modern comforts you deserve. Don’t miss out on this rare opportunity! (id:48643)
Property Details
| MLS® Number | 1008820 |
| Property Type | Single Family |
| Neigbourhood | Campbell River North |
| Community Features | Pets Allowed With Restrictions, Age Restrictions |
| Features | Other, Marine Oriented |
| Parking Space Total | 2 |
| Structure | Shed |
| View Type | Ocean View |
Building
| Bathroom Total | 1 |
| Bedrooms Total | 2 |
| Constructed Date | 1971 |
| Cooling Type | Air Conditioned |
| Fireplace Present | Yes |
| Fireplace Total | 1 |
| Heating Fuel | Electric |
| Heating Type | Heat Pump |
| Size Interior | 1,025 Ft2 |
| Total Finished Area | 1025 Sqft |
| Type | Manufactured Home |
Land
| Access Type | Road Access |
| Acreage | No |
| Zoning Type | Residential |
Rooms
| Level | Type | Length | Width | Dimensions |
|---|---|---|---|---|
| Main Level | Bathroom | 8'6 x 6'10 | ||
| Main Level | Sunroom | 18' x 12' | ||
| Main Level | Primary Bedroom | 9'8 x 15'9 | ||
| Main Level | Living Room | 19'4 x 13'0 | ||
| Main Level | Laundry Room | 7'5 x 9'5 | ||
| Main Level | Kitchen | 11'6 x 9'7 | ||
| Main Level | Entrance | 7'6 x 7'5 | ||
| Main Level | Dining Room | 7'9 x 9'2 | ||
| Main Level | Bedroom | 9'1 x 9'5 | ||
| Other | Storage | 12'3 x 8'9 |
https://www.realtor.ca/real-estate/28686987/2-1451-perkins-rd-campbell-river-campbell-river-north
Contact Us
Contact us for more information

Lisa Jarvie
Personal Real Estate Corporation
lisajarvie.remaxcheckrealty.ca/
www.facebook.com/LisaJarvieRemax
www.linkedin.com/in/lisa-jarvie-b7859b222/
www.instagram.com/realestate_lisajarvie/
950 Island Highway
Campbell River, British Columbia V9W 2C3
(250) 286-1187
(250) 286-6144
www.checkrealty.ca/
www.facebook.com/remaxcheckrealty
linkedin.com/company/remaxcheckrealty
x.com/checkrealtycr
www.instagram.com/remaxcheckrealty/

