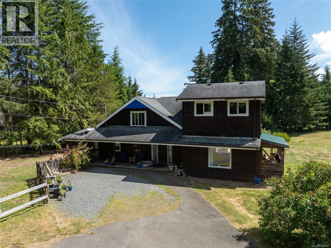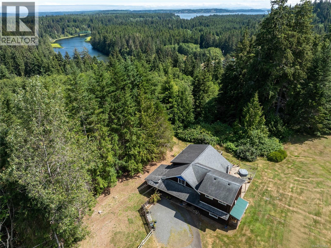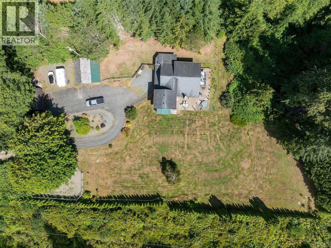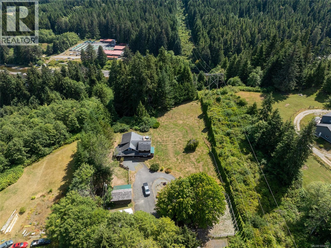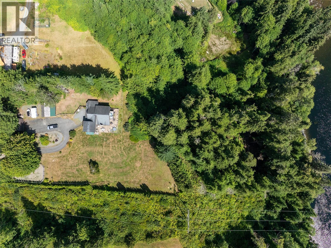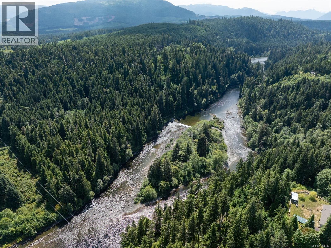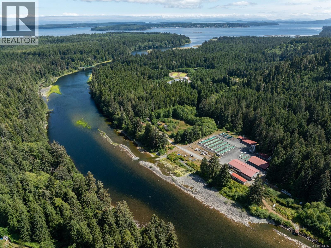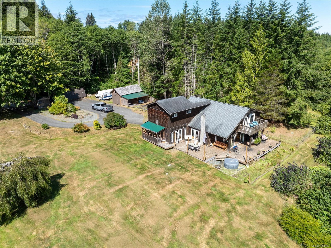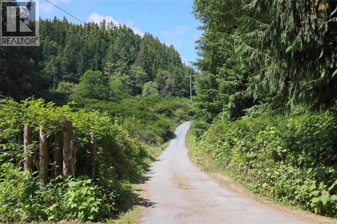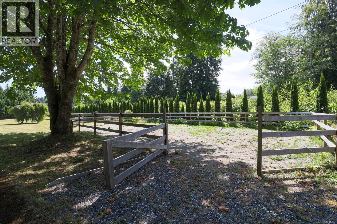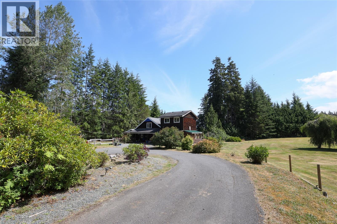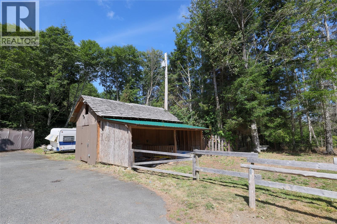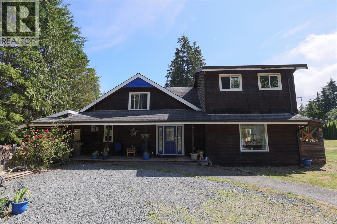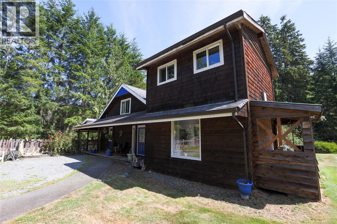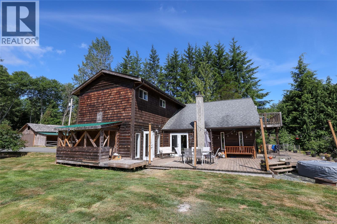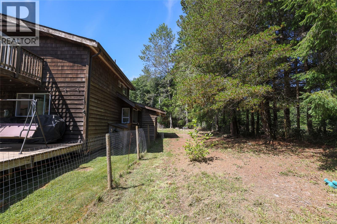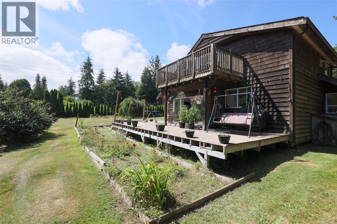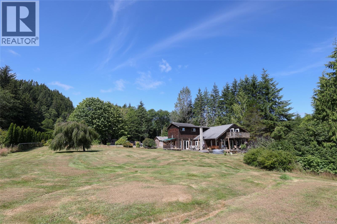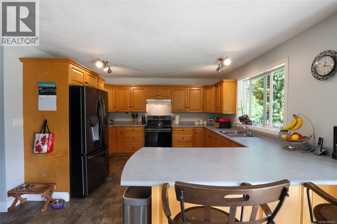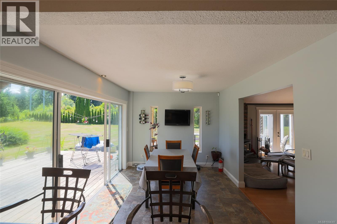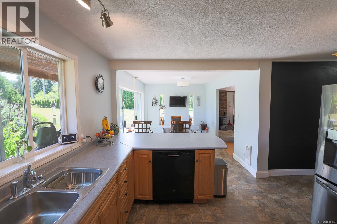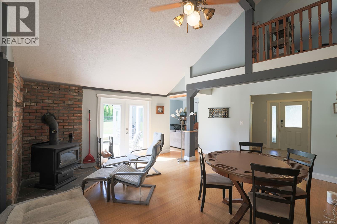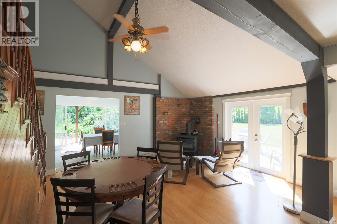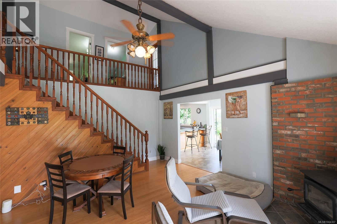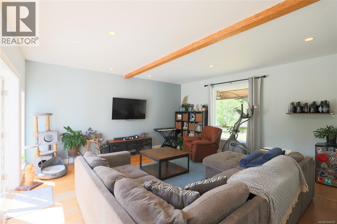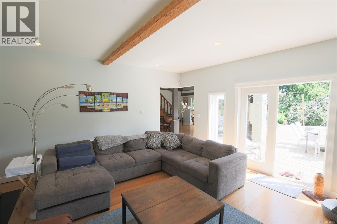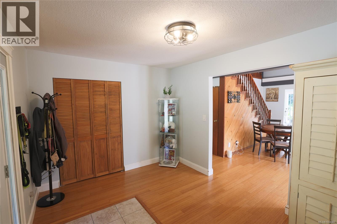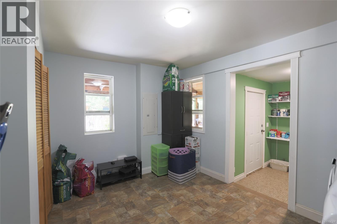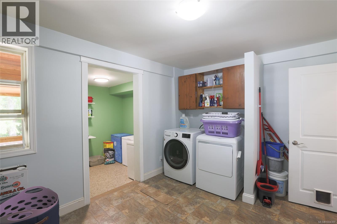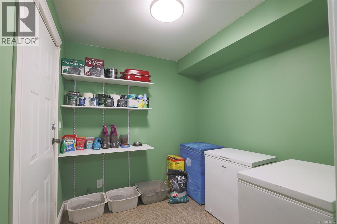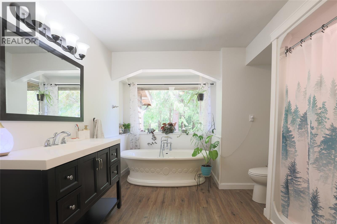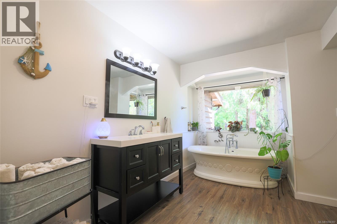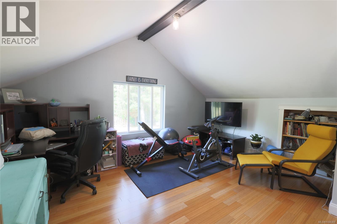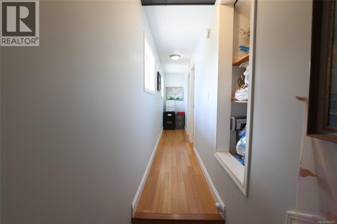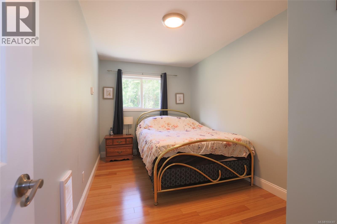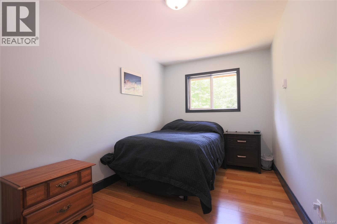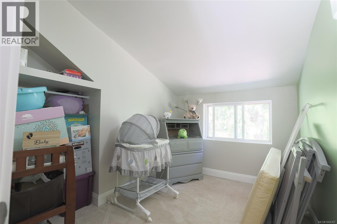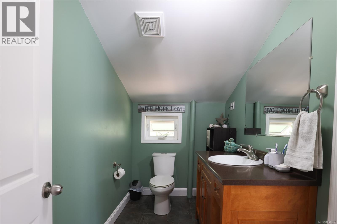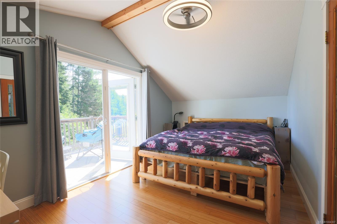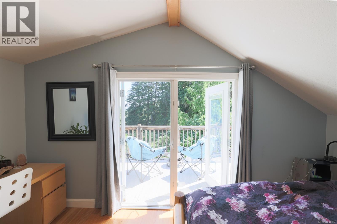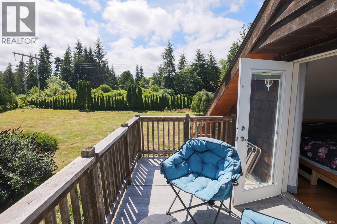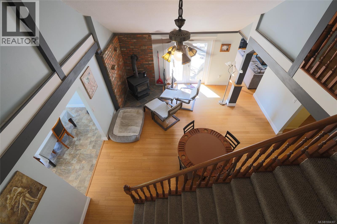B-610 Nimpkish Heights Rd Hyde Creek, British Columbia V0N 2R0
$789,990
Welcome to the ultimate North Island farmhouse! This unique, custom-built home is situated on just under 2.8 private acres with direct river access right from your backyard. Offering 4 bedrooms and 1.5 bathrooms, this well-laid-out home features a large open-concept living space with vaulted ceilings, perfect for families or entertaining. A wood stove keeps the home warm and cozy, and large windows bring in natural light throughout. Enjoy the south-facing deck that spans the entire back of the home, accessible from all main living areas of the home. The property is a rare blend of cleared and treed land, offering privacy, usability, and space for animals or a hobby farm! There’s ample parking, a large grassy area, and room for additional outbuildings, gardens, or horses. Located down a private driveway off the main road, this property provides the peace of country living with the convenience of nearby amenities. A true North Island gem ready for your vision. (id:48643)
Property Details
| MLS® Number | 1004307 |
| Property Type | Single Family |
| Neigbourhood | Hyde Creek/Nimpkish Heights |
| Features | Acreage, Private Setting, Southern Exposure, Wooded Area, Sloping, Partially Cleared, Other |
| Parking Space Total | 5 |
| Plan | Vip32174 |
| Structure | Workshop |
| View Type | Mountain View |
| Water Front Type | Waterfront On River |
Building
| Bathroom Total | 2 |
| Bedrooms Total | 4 |
| Appliances | Dishwasher, Refrigerator, Stove, Washer, Dryer |
| Constructed Date | 1985 |
| Cooling Type | None |
| Fireplace Present | Yes |
| Fireplace Total | 1 |
| Heating Fuel | Electric, Wood |
| Heating Type | Baseboard Heaters |
| Size Interior | 2,658 Ft2 |
| Total Finished Area | 2658 Sqft |
| Type | House |
Land
| Acreage | Yes |
| Size Irregular | 2.78 |
| Size Total | 2.78 Ac |
| Size Total Text | 2.78 Ac |
| Zoning Type | Rural Residential |
Rooms
| Level | Type | Length | Width | Dimensions |
|---|---|---|---|---|
| Second Level | Bedroom | 8 ft | Measurements not available x 8 ft | |
| Second Level | Bedroom | 8 ft | Measurements not available x 8 ft | |
| Second Level | Bedroom | 9'9 x 7'1 | ||
| Second Level | Bathroom | 2-Piece | ||
| Second Level | Primary Bedroom | 9'8 x 15'3 | ||
| Second Level | Loft | 10'3 x 15'4 | ||
| Main Level | Other | 7'11 x 7'11 | ||
| Main Level | Laundry Room | 9'9 x 13'2 | ||
| Main Level | Bathroom | 4-Piece | ||
| Main Level | Kitchen | 9'7 x 13'5 | ||
| Main Level | Dining Room | 9'7 x 13'4 | ||
| Main Level | Living Room | 16'5 x 17'1 | ||
| Main Level | Family Room | 17'4 x 14'8 | ||
| Main Level | Entrance | 13'2 x 9'4 |
Contact Us
Contact us for more information
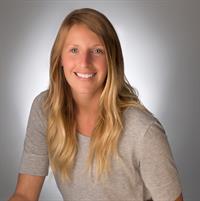
Kristina Fedorak
Po Box 2093 8640 Granville Street
Port Hardy, British Columbia V0N 2P0
(250) 591-4601
(250) 591-4602

