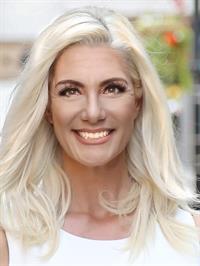2870 Wildberry Rd Cassidy, British Columbia V9G 1C7
$1,100,000
Incredible, private and sun filled 2-3 bed 2300 sq. ft rancher on 2.4 acres! This custom home features a roof peak skylight, European style windows and doors and truly becomes one with the outdoors. On a no thru road just steps to the ocean (w views from meadow) this property boasts a koi pond, Japanese bridge, double garage with additional hobby room and deck w ocean view, storage shed with vaulted ceiling, meadow, magnolias, Garry Oaks, and so much more! 2nd bedroom has double doors that extend onto 16'x24' patio and overlook the meadow. Primary bed door opens to 7'x24' deck. Renovated bath includes oversize shower, heated floors and stand alone soaker tub with views of the meadow beyond. 4 yr old heat pump and HWT. Den/Media room has solid wood built ins, Murphy bed and sliding glass pocket doors. Separate office area. Morning sunlight sweeps through the home with incredible sunrises. 12x'24' deck, circular drive. (id:48643)
Property Details
| MLS® Number | 1009146 |
| Property Type | Single Family |
| Neigbourhood | Cedar |
| Features | Acreage, Level Lot, Park Setting, Private Setting, Other, Marine Oriented |
| Parking Space Total | 8 |
| Plan | Vip22613 |
| Structure | Shed, Workshop, Patio(s) |
Building
| Bathroom Total | 2 |
| Bedrooms Total | 3 |
| Constructed Date | 1984 |
| Cooling Type | Air Conditioned |
| Fireplace Present | Yes |
| Fireplace Total | 1 |
| Heating Fuel | Electric |
| Heating Type | Heat Pump |
| Size Interior | 3,971 Ft2 |
| Total Finished Area | 2480 Sqft |
| Type | House |
Land
| Access Type | Road Access |
| Acreage | Yes |
| Size Irregular | 2.4 |
| Size Total | 2.4 Ac |
| Size Total Text | 2.4 Ac |
| Zoning Description | Ru4 |
| Zoning Type | Rural Residential |
Rooms
| Level | Type | Length | Width | Dimensions |
|---|---|---|---|---|
| Main Level | Porch | 9'5 x 9'7 | ||
| Main Level | Patio | 15'11 x 23'9 | ||
| Main Level | Entrance | 9'10 x 7'11 | ||
| Main Level | Ensuite | 15'9 x 9'5 | ||
| Main Level | Bathroom | 8'7 x 11'1 | ||
| Main Level | Bedroom | 12'6 x 11'9 | ||
| Main Level | Primary Bedroom | 18'5 x 12'6 | ||
| Main Level | Office | 5'10 x 11'6 | ||
| Main Level | Bedroom | 14'5 x 11'9 | ||
| Main Level | Living Room | 14'6 x 21'6 | ||
| Main Level | Laundry Room | 7'5 x 10'3 | ||
| Main Level | Other | 13'2 x 4'1 | ||
| Main Level | Sitting Room | 12'3 x 15'3 | ||
| Main Level | Dining Nook | 12 ft | Measurements not available x 12 ft | |
| Main Level | Dining Room | 14'6 x 10'9 | ||
| Main Level | Kitchen | 12 ft | Measurements not available x 12 ft | |
| Additional Accommodation | Other | 10 ft | 20 ft | 10 ft x 20 ft |
| Auxiliary Building | Other | 10'11 x 18'4 |
https://www.realtor.ca/real-estate/28694713/2870-wildberry-rd-cassidy-cedar
Contact Us
Contact us for more information

Laura Leppard
www.lauraleppardrealty.com/
371 Festubert St.
Duncan, British Columbia V9L 3T1
(250) 746-6621
(800) 933-3156
(250) 746-1766
www.duncanrealty.ca/

































































