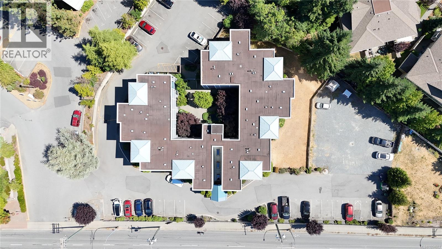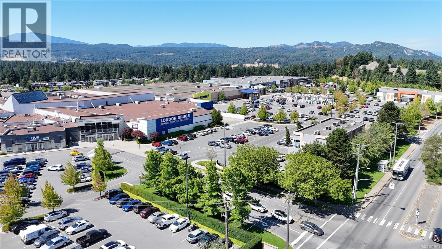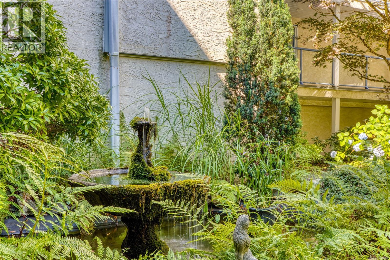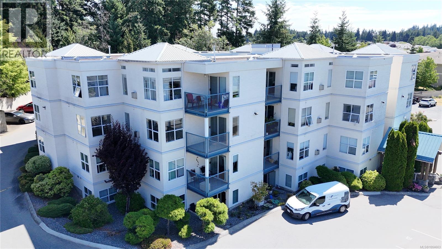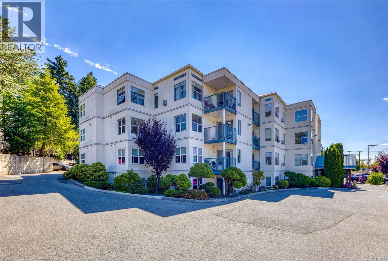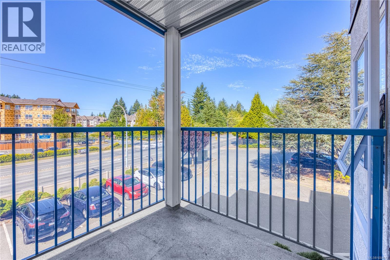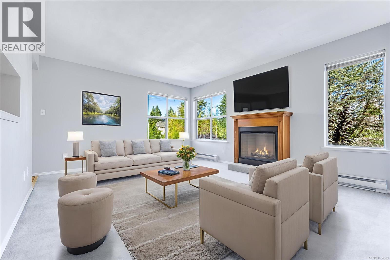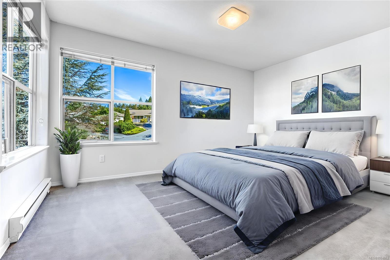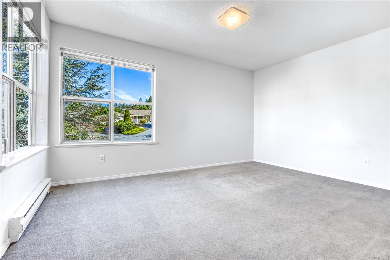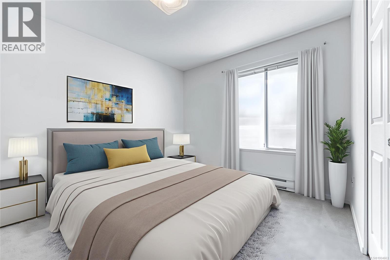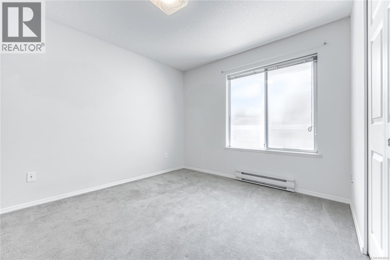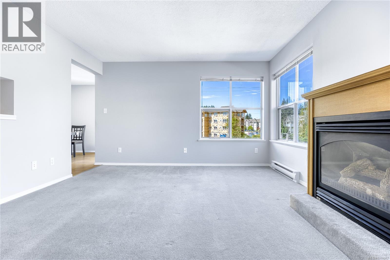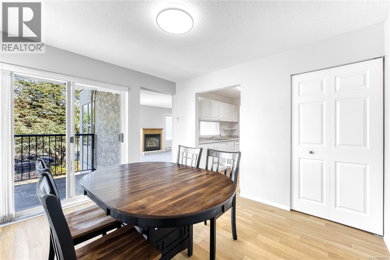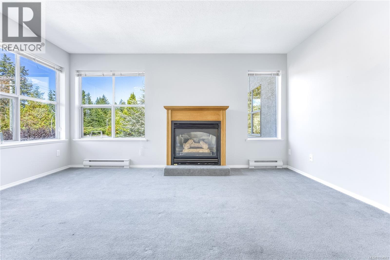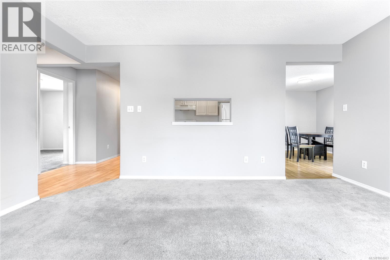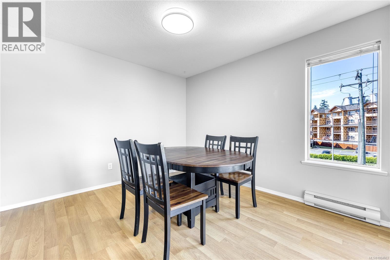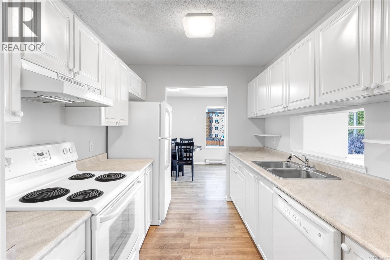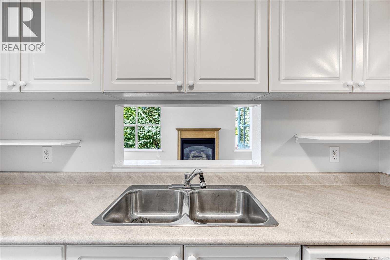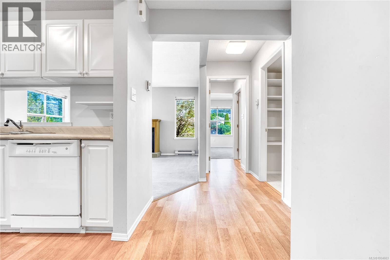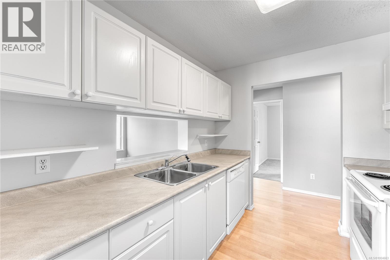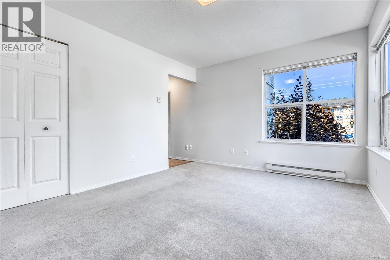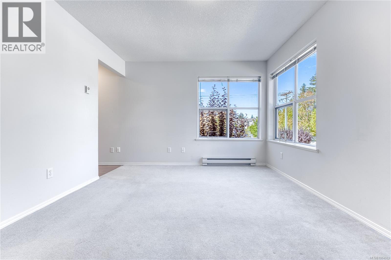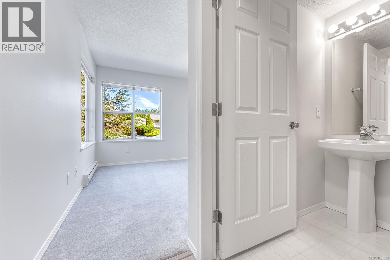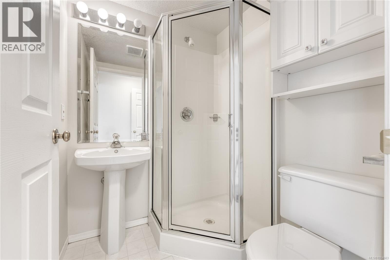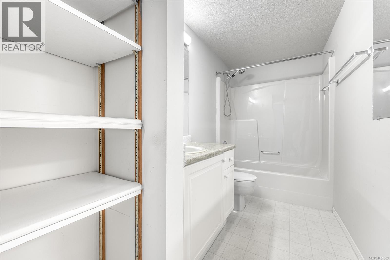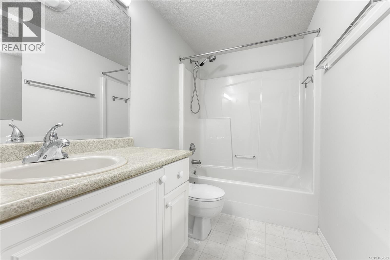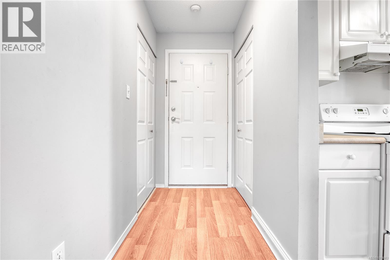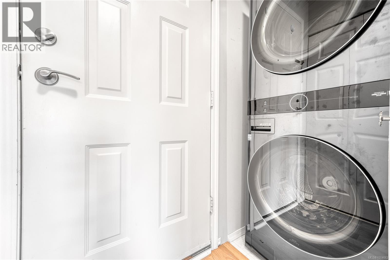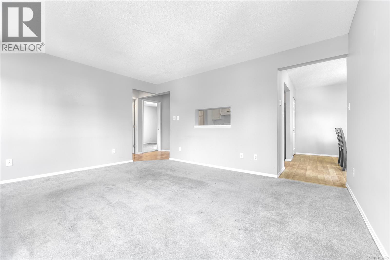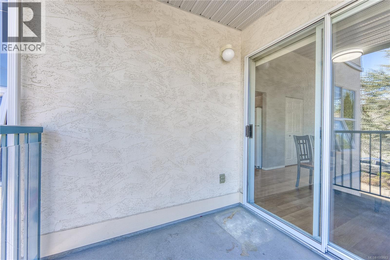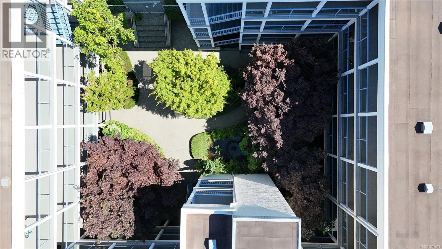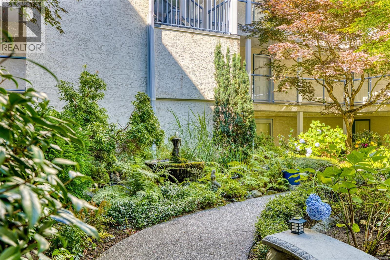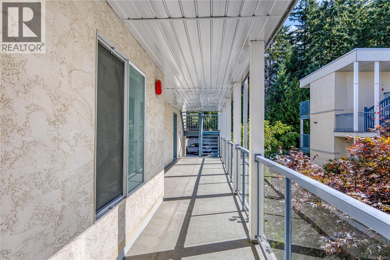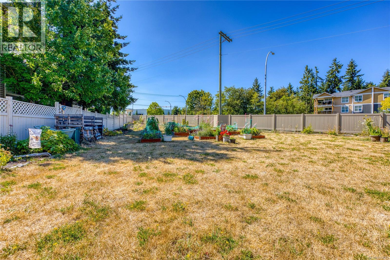302 4700 Uplands Dr Nanaimo, British Columbia V9T 5V1
$399,000Maintenance,
$459.31 Monthly
Maintenance,
$459.31 MonthlyWelcome to this bright and spacious 2-bedroom, 2-bathroom corner unit located in the heart of North Nanaimo. This well-cared-for condo offers an ideal blend of comfort, convenience, and lifestyle in one of Nanaimo’s most sought-after neighborhoods. As a corner unit, natural light floods in from both the north and south-facing windows, creating a warm and inviting atmosphere with excellent cross-breeze and ventilation. The cozy living room features a gas fireplace, while the dining area opens onto a covered balcony—perfect for enjoying your morning coffee or relaxing in the evening. The unit includes a full kitchen with appliances, in-suite laundry with a newer washer and dryer, and electric baseboard heating throughout. The bedrooms are thoughtfully placed, offering privacy and functionality for owners or guests. This well-managed building is wheelchair accessible, complete with an elevator, and intercom-secured entry for your convenience. A private storage room is located on the ground floor. Residents of this peaceful strata community enjoy a beautifully landscaped private garden with a real pond, along with open common areas ideal for fresh air and sunshine. The location is hard to beat—just steps to North Town Centre, Oliver Woods Community Centre, grocery stores, and essential amenities. Located on the #40 bus route, you're just an 8-minute ride to Woodgrove Mall, Nanaimo’s largest shopping destination. This home is perfect for first-time buyers, downsizers, or anyone seeking a relaxed and connected lifestyle in North Nanaimo. Strata allows 2 dogs or 2 cats under 20 lbs. Please see Bylaws. Don’t miss this rare opportunity! (id:48643)
Property Details
| MLS® Number | 1004663 |
| Property Type | Single Family |
| Neigbourhood | Uplands |
| Community Features | Pets Allowed, Family Oriented |
| Features | Central Location, Southern Exposure, Other |
| Parking Space Total | 24 |
Building
| Bathroom Total | 2 |
| Bedrooms Total | 2 |
| Appliances | Refrigerator, Stove, Washer, Dryer |
| Constructed Date | 1993 |
| Cooling Type | None |
| Fireplace Present | Yes |
| Fireplace Total | 1 |
| Heating Fuel | Electric |
| Heating Type | Baseboard Heaters |
| Size Interior | 985 Ft2 |
| Total Finished Area | 985 Sqft |
| Type | Apartment |
Parking
| Open |
Land
| Access Type | Road Access |
| Acreage | No |
| Zoning Description | R8 |
| Zoning Type | Residential |
Rooms
| Level | Type | Length | Width | Dimensions |
|---|---|---|---|---|
| Main Level | Bathroom | 10 ft | 5 ft | 10 ft x 5 ft |
| Main Level | Ensuite | 5 ft | 5 ft | 5 ft x 5 ft |
| Main Level | Bedroom | 10 ft | 11 ft | 10 ft x 11 ft |
| Main Level | Primary Bedroom | 14 ft | 17 ft | 14 ft x 17 ft |
| Main Level | Living Room | 15 ft | 12 ft | 15 ft x 12 ft |
| Main Level | Dining Room | 11 ft | 10 ft | 11 ft x 10 ft |
| Main Level | Kitchen | 9 ft | 8 ft | 9 ft x 8 ft |
| Main Level | Entrance | 4 ft | 5 ft | 4 ft x 5 ft |
https://www.realtor.ca/real-estate/28696790/302-4700-uplands-dr-nanaimo-uplands
Contact Us
Contact us for more information

Alvin Tan
Personal Real Estate Corporation
alvintan.ca/
www.youtube.com/embed/chR9_lAzbDc
#2 - 3179 Barons Rd
Nanaimo, British Columbia V9T 5W5
(833) 817-6506
(866) 253-9200
www.exprealty.ca/


