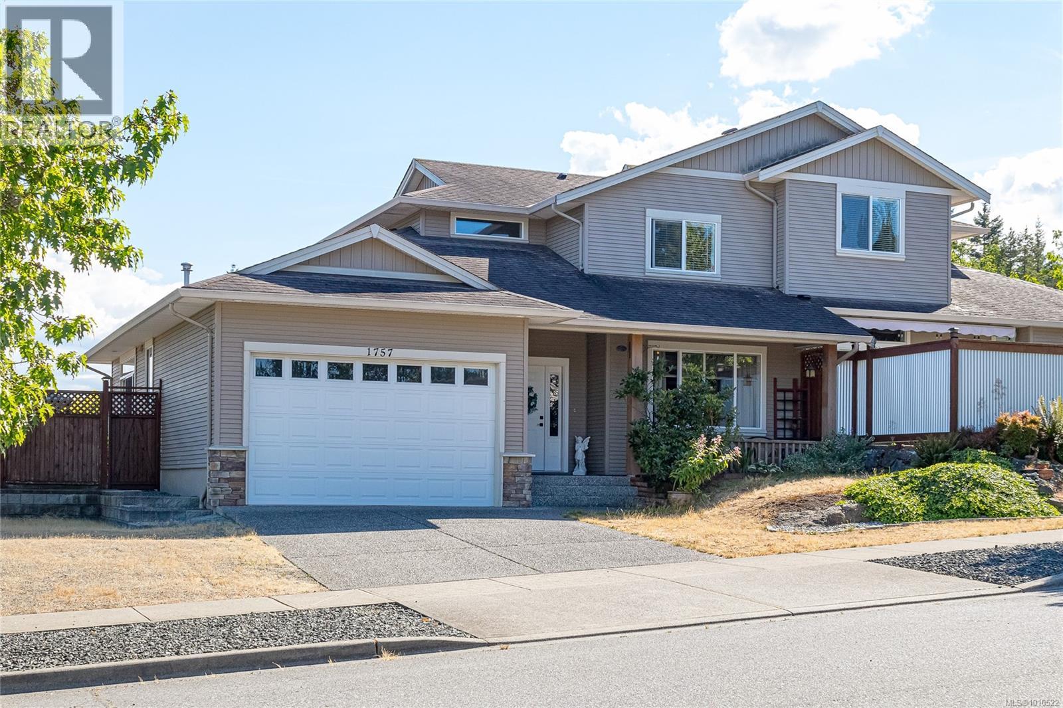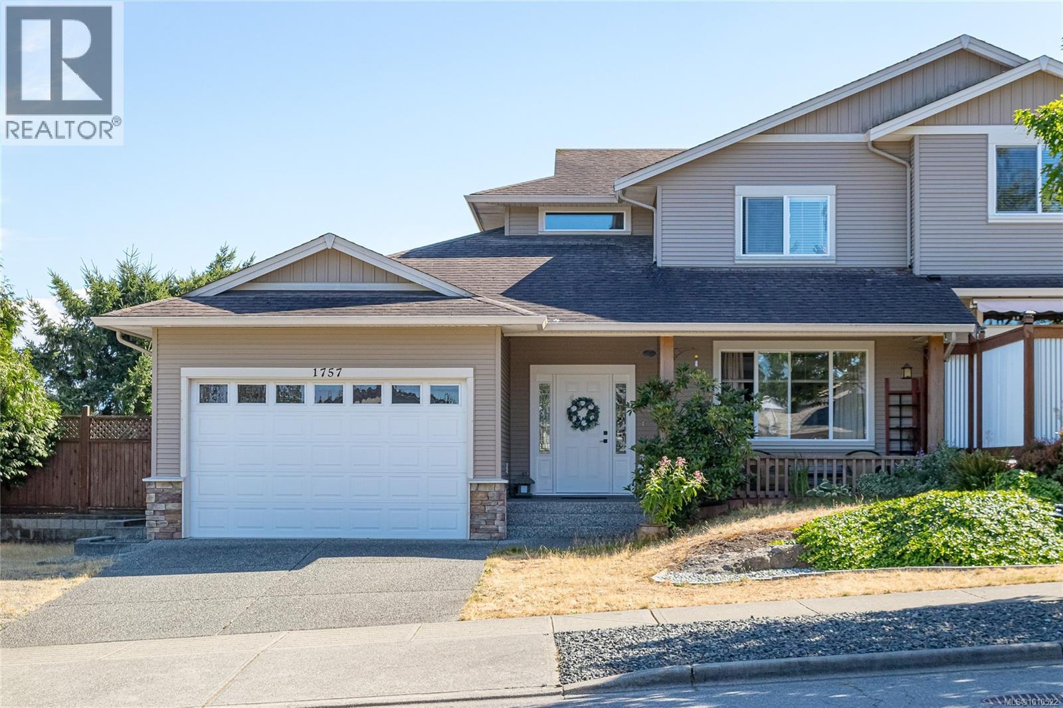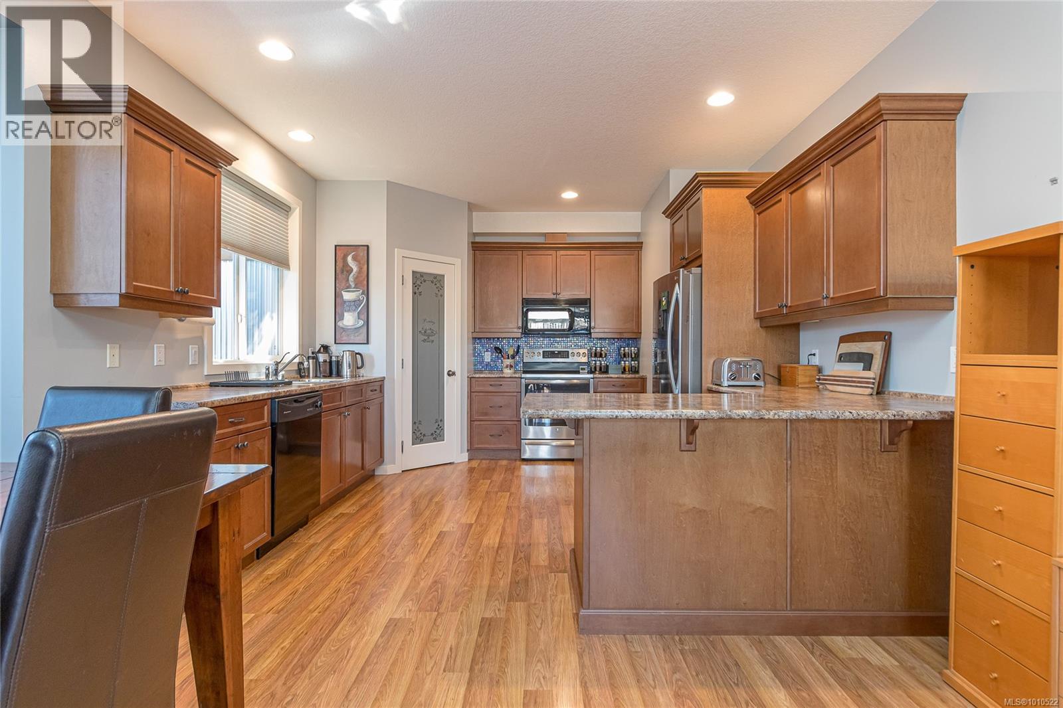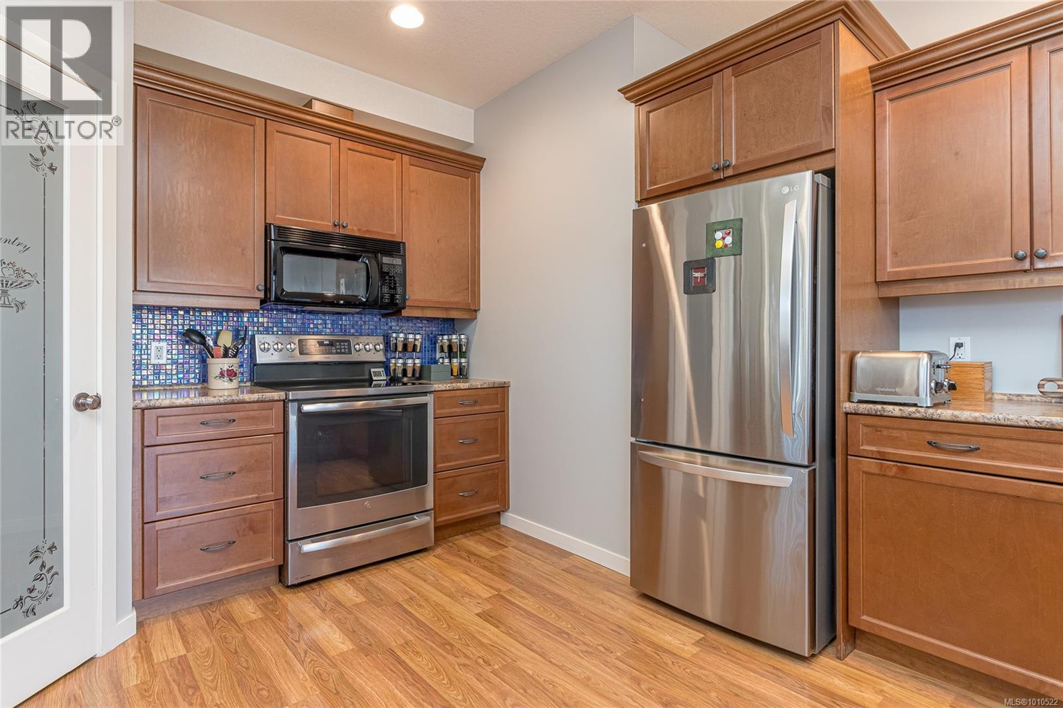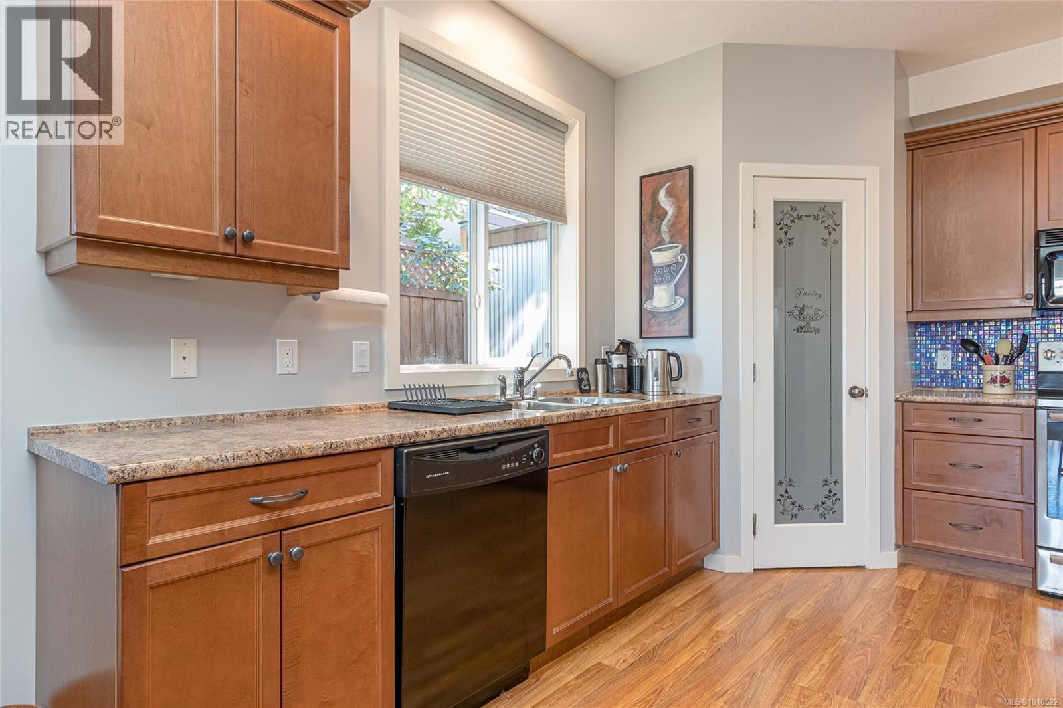1757 Country Hills Dr Nanaimo, British Columbia V9X 1X7
$650,000
On a street of attractive homes and in a quiet and family friendly environment, this spacious half duplex feels like a house! With high ceilings and meticulously kept spaces, you are treated to a giant primary bedroom on the main floor as you enter the foyer, just past the charming sitting porch and can either head upstairs to the large 2 bedrooms and full bathroom as well as office nook or glide straight into the open concept living room, dining and kitchen area that has access to your private and fenced deck and yard area. Stainless steel appliances, contemporary cabinetry, a cozy gas fireplace and a bright two car garage are just a few of the reasons to not pass this by! Perfect for all walks of life, Chase River is a safe and enjoyable area to call home. Only steps to a park and schools within walking distance you are also only minutes to shopping, recreation and just a stones throw to the highway. This is a terrific opportunity that needs to be seen to be appreciated. (id:48643)
Property Details
| MLS® Number | 1010522 |
| Property Type | Single Family |
| Neigbourhood | Chase River |
| Community Features | Pets Allowed, Family Oriented |
| Features | Private Setting, Southern Exposure, Other |
| Parking Space Total | 3 |
| Structure | Patio(s) |
Building
| Bathroom Total | 3 |
| Bedrooms Total | 3 |
| Constructed Date | 2006 |
| Cooling Type | None |
| Fireplace Present | Yes |
| Fireplace Total | 1 |
| Heating Fuel | Electric |
| Heating Type | Baseboard Heaters |
| Size Interior | 2,421 Ft2 |
| Total Finished Area | 1812 Sqft |
| Type | Duplex |
Parking
| Garage |
Land
| Access Type | Road Access |
| Acreage | No |
| Size Irregular | 4713 |
| Size Total | 4713 Sqft |
| Size Total Text | 4713 Sqft |
| Zoning Type | Residential |
Rooms
| Level | Type | Length | Width | Dimensions |
|---|---|---|---|---|
| Second Level | Bathroom | 4-Piece | ||
| Second Level | Bedroom | 12'11 x 11'0 | ||
| Second Level | Bedroom | 13'3 x 10'10 | ||
| Main Level | Patio | 9'7 x 6'9 | ||
| Main Level | Patio | 7'11 x 7'8 | ||
| Main Level | Patio | 11'8 x 13'8 | ||
| Main Level | Laundry Room | 7'0 x 6'0 | ||
| Main Level | Primary Bedroom | 12'11 x 14'11 | ||
| Main Level | Bathroom | 2-Piece | ||
| Main Level | Ensuite | 4-Piece | ||
| Main Level | Kitchen | 135 ft | 135 ft x Measurements not available | |
| Main Level | Dining Room | 10'10 x 7'11 | ||
| Main Level | Living Room | 15'11 x 15'1 |
https://www.realtor.ca/real-estate/28709904/1757-country-hills-dr-nanaimo-chase-river
Contact Us
Contact us for more information

Shanon Kelley
Personal Real Estate Corporation
shanonkelley.com/
4200 Island Highway North
Nanaimo, British Columbia V9T 1W6
(250) 758-7653
(250) 758-8477
royallepagenanaimo.ca/

Jamie Kennedy
4200 Island Highway North
Nanaimo, British Columbia V9T 1W6
(250) 758-7653
(250) 758-8477
royallepagenanaimo.ca/
Justin Steele
justinsteele.royallepage.ca/
4200 Island Highway North
Nanaimo, British Columbia V9T 1W6
(250) 758-7653
(250) 758-8477
royallepagenanaimo.ca/

