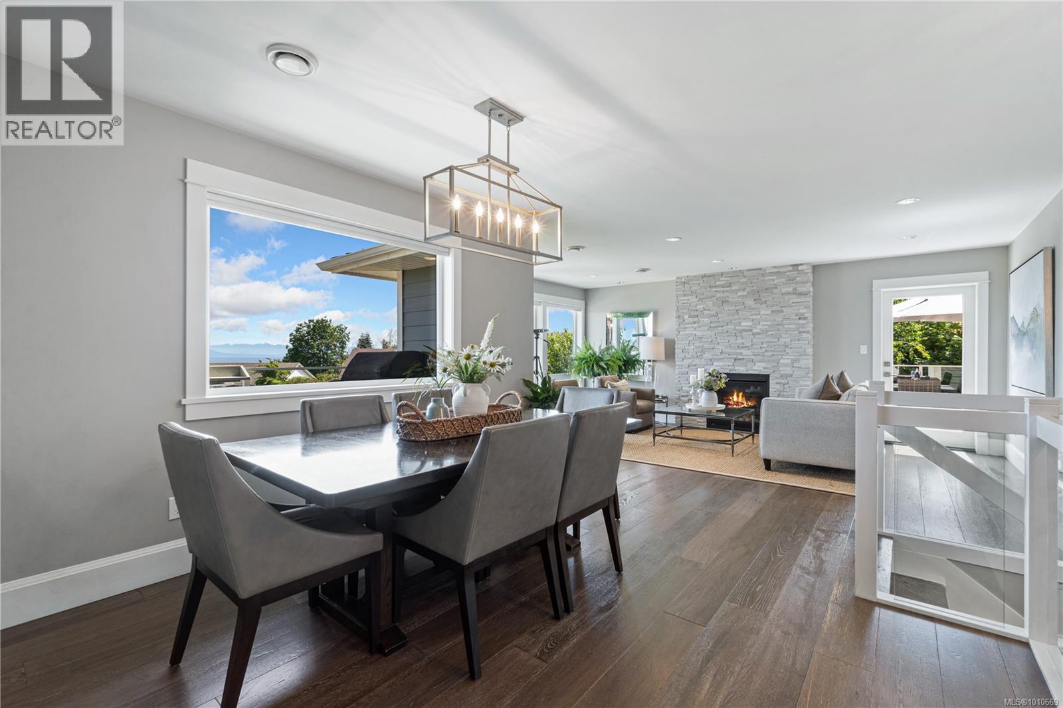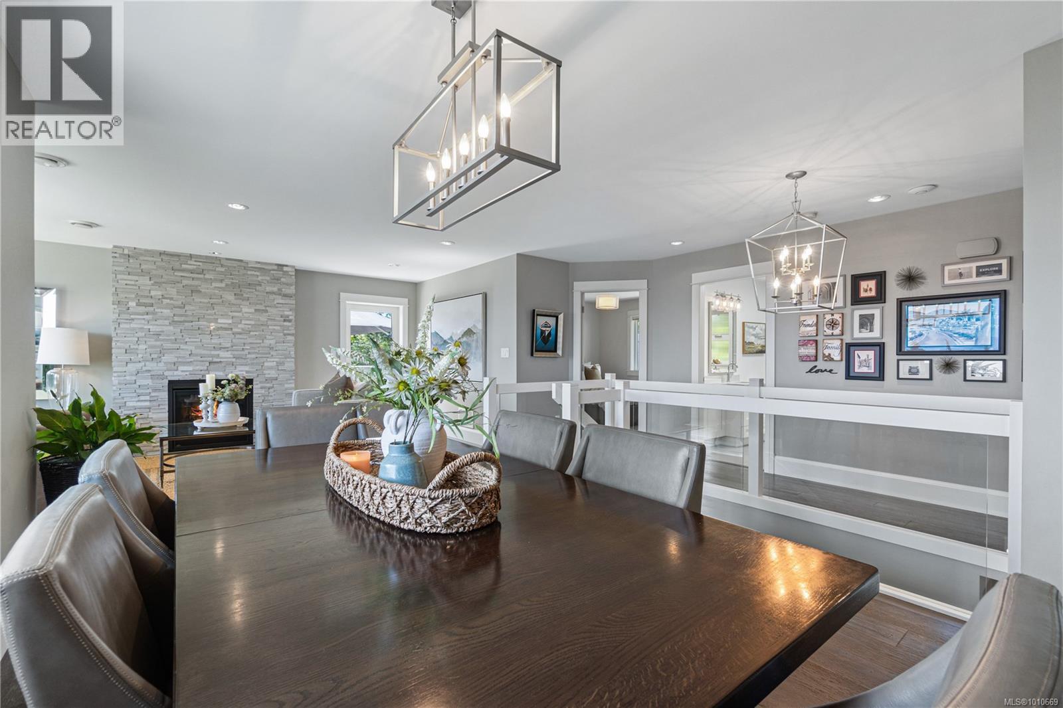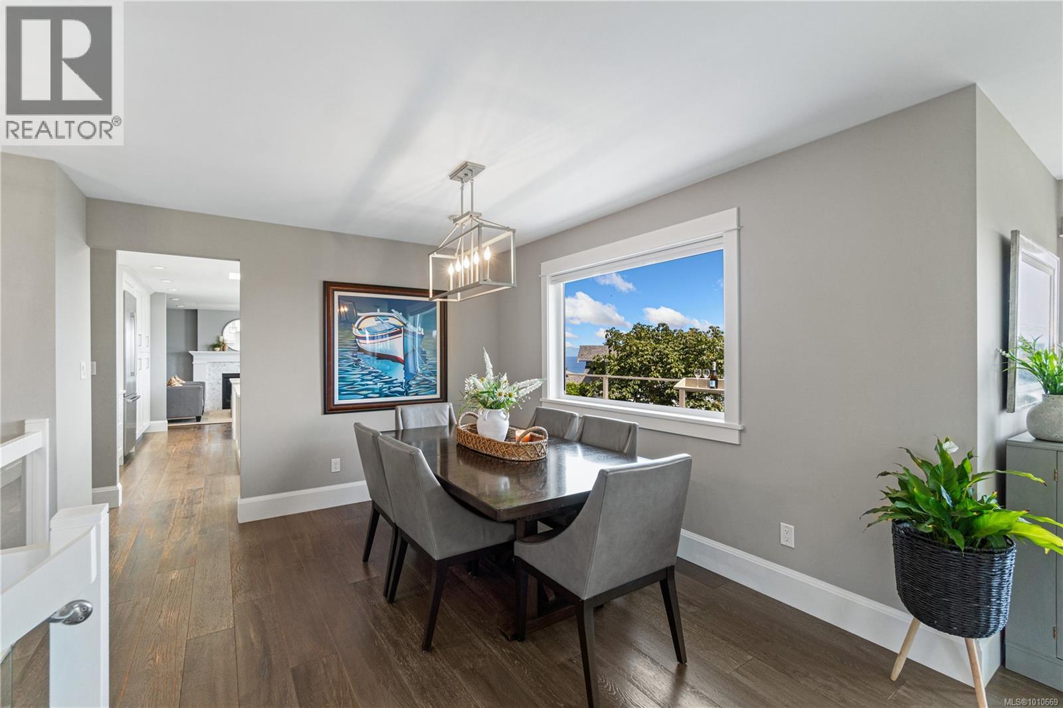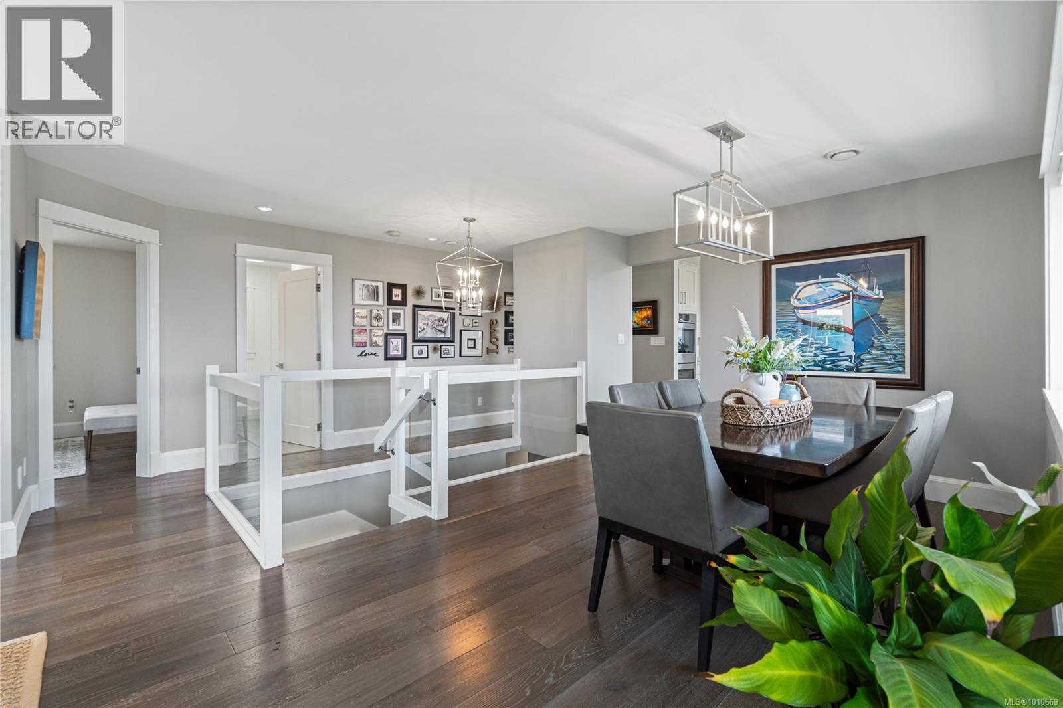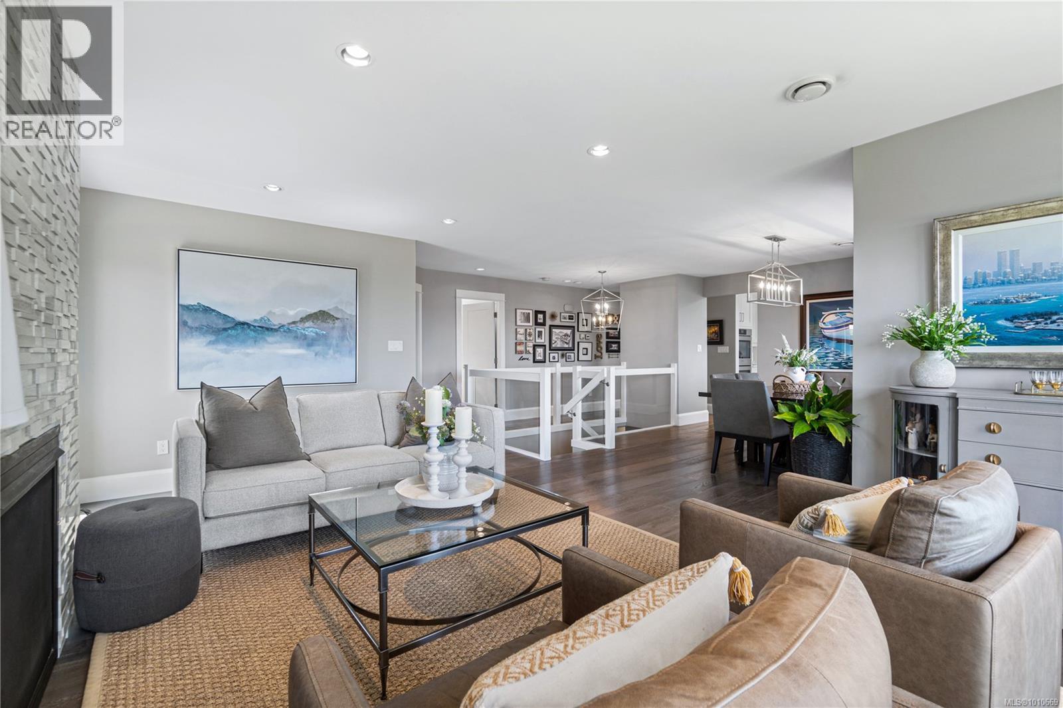129 Sharon Pl Nanaimo, British Columbia V9V 1C5
$1,395,000
Perfectly situated to capture breathtaking views of the Strait of Georgia, Winchelsea Islands, and the snow-capped Coastal Mountains, this fully renovated 4-bedroom, 3-bath executive home offers luxury living at its finest. Reimagined by Dover Bay Construction with top-of-the-line finishes throughout, the bright, modern kitchen has ample space and is perfectly located in the center of the home, while the huge spa-inspired ensuite provides an ever inviting serene retreat. Multiple decks and patios invite you to soak in the scenery, and the beautifully landscaped fully fenced private yard offers a peaceful outdoor escape. This quiet location at the end of a no thru road is just a short walk to great schools and parks. You must view this exceptional property that blends elegance, comfort, and convenience in a stunning setting that is still only a short drive to town! (id:48643)
Property Details
| MLS® Number | 1010669 |
| Property Type | Single Family |
| Neigbourhood | North Nanaimo |
| Features | Cul-de-sac, Hillside, Level Lot, Other |
| Parking Space Total | 5 |
| View Type | Mountain View, Ocean View |
Building
| Bathroom Total | 3 |
| Bedrooms Total | 4 |
| Architectural Style | Other |
| Constructed Date | 1988 |
| Cooling Type | Fully Air Conditioned |
| Fireplace Present | Yes |
| Fireplace Total | 2 |
| Heating Type | Heat Pump |
| Size Interior | 3,725 Ft2 |
| Total Finished Area | 3283 Sqft |
| Type | House |
Land
| Access Type | Road Access |
| Acreage | No |
| Size Irregular | 12820 |
| Size Total | 12820 Sqft |
| Size Total Text | 12820 Sqft |
| Zoning Type | Residential |
Rooms
| Level | Type | Length | Width | Dimensions |
|---|---|---|---|---|
| Second Level | Ensuite | 14 ft | 14 ft | 14 ft x 14 ft |
| Second Level | Primary Bedroom | 15 ft | 15 ft | 15 ft x 15 ft |
| Second Level | Bathroom | 7 ft | 8 ft | 7 ft x 8 ft |
| Second Level | Bedroom | 12 ft | 12 ft | 12 ft x 12 ft |
| Second Level | Kitchen | 14 ft | 19 ft | 14 ft x 19 ft |
| Second Level | Family Room | 21 ft | 13 ft | 21 ft x 13 ft |
| Second Level | Living Room | 13 ft | 19 ft | 13 ft x 19 ft |
| Main Level | Gym | 20 ft | 11 ft | 20 ft x 11 ft |
| Main Level | Laundry Room | 16 ft | 7 ft | 16 ft x 7 ft |
| Main Level | Bathroom | 6 ft | 6 ft | 6 ft x 6 ft |
| Main Level | Bedroom | 14 ft | 10 ft | 14 ft x 10 ft |
| Main Level | Bedroom | 12 ft | 9 ft | 12 ft x 9 ft |
| Main Level | Recreation Room | 20 ft | 13 ft | 20 ft x 13 ft |
| Main Level | Entrance | 9 ft | 10 ft | 9 ft x 10 ft |
https://www.realtor.ca/real-estate/28711164/129-sharon-pl-nanaimo-north-nanaimo
Contact Us
Contact us for more information

Brock Dupont
www.cowichanrealestate.ca/
1721-B Cowichan Bay Road
Cowichan Bay, British Columbia V0R 1N1
(250) 748-0320
(888) 473-4972

Peter Miller
Personal Real Estate Corporation
cowichanrealestate.ca/
1721-B Cowichan Bay Road
Cowichan Bay, British Columbia V0R 1N1
(250) 748-0320
(888) 473-4972



































