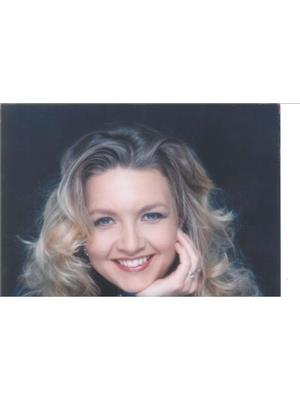2067-2069 Akenhead Rd Cassidy, British Columbia V9X 1V2
$622,000
Say what? South Cedar property with 2 homes each consisting of 2 bedrooms, 1 bathroom, kitchen, living and laundry room on a quiet enclave positioned on a lovely one acre parcel. The main home at 2069 Akenhead Rd is vacant and offers a large private fenced yard, heat pump, some upgrades over the years and a room for a large garage or expand the existing home. 2067 Akenhead is tenanted with lovely tenants who have been living in the rental home for over 20 years and would LOVE to stay. As a bonus, the tenant is a handyman who is happy to assist a new hone owner with renovations or additional construction on the property. Book your viewing. This is a rare offering in a desirable, centrally located country area. School bus services available for convenient pick up for elementary and high school students. Airport and Nanaimo are in less than a 10 minute drive. Great location, Great neighbours, great opportunity. Shared well services 6 houses. (id:48643)
Property Details
| MLS® Number | 1010595 |
| Property Type | Single Family |
| Neigbourhood | Cedar |
| Features | Acreage, Central Location, Park Setting, Private Setting, Southern Exposure, Other, Rectangular, Marine Oriented |
| Parking Space Total | 10 |
| Structure | Workshop |
Building
| Bathroom Total | 3 |
| Bedrooms Total | 3 |
| Cooling Type | Air Conditioned, Fully Air Conditioned |
| Heating Fuel | Electric |
| Heating Type | Baseboard Heaters, Heat Pump |
| Size Interior | 1,680 Ft2 |
| Total Finished Area | 1600 Sqft |
| Type | House |
Land
| Acreage | Yes |
| Size Irregular | 1 |
| Size Total | 1 Ac |
| Size Total Text | 1 Ac |
| Zoning Description | Rs@ Area A |
| Zoning Type | Residential |
Rooms
| Level | Type | Length | Width | Dimensions |
|---|---|---|---|---|
| Main Level | Workshop | 10 ft | 7 ft | 10 ft x 7 ft |
| Main Level | Bathroom | 5 ft | 6 ft | 5 ft x 6 ft |
| Main Level | Laundry Room | 5 ft | 6 ft | 5 ft x 6 ft |
| Main Level | Living Room | 10 ft | 14 ft | 10 ft x 14 ft |
| Main Level | Kitchen | 8 ft | 10 ft | 8 ft x 10 ft |
| Main Level | Bathroom | 8 ft | 10 ft | 8 ft x 10 ft |
| Main Level | Bedroom | 8 ft | 10 ft | 8 ft x 10 ft |
| Auxiliary Building | Other | 3 ft | 6 ft | 3 ft x 6 ft |
| Auxiliary Building | Bedroom | 8 ft | 10 ft | 8 ft x 10 ft |
| Auxiliary Building | Bedroom | 8 ft | 10 ft | 8 ft x 10 ft |
| Auxiliary Building | Dining Room | 10 ft | 12 ft | 10 ft x 12 ft |
| Auxiliary Building | Living Room | 10 ft | 12 ft | 10 ft x 12 ft |
| Auxiliary Building | Kitchen | 12 ft | 10 ft | 12 ft x 10 ft |
| Auxiliary Building | Bathroom | 4 ft | 6 ft | 4 ft x 6 ft |
https://www.realtor.ca/real-estate/28714709/2067-2069-akenhead-rd-cassidy-cedar
Contact Us
Contact us for more information

Sandy Clark
Personal Real Estate Corporation
www.vancouverislandinvestments.com/
4200 Island Highway North
Nanaimo, British Columbia V9T 1W6
(250) 758-7653
(250) 758-8477
royallepagenanaimo.ca/






















