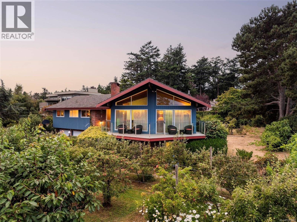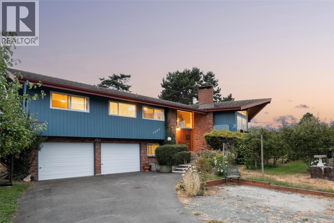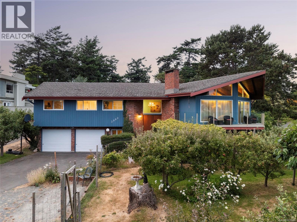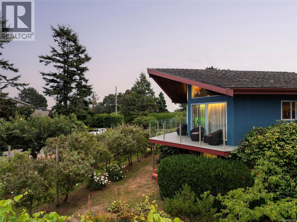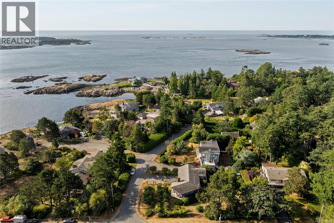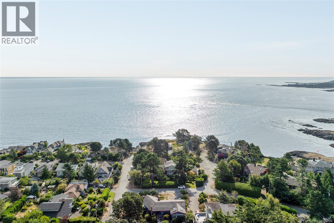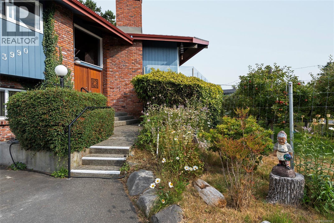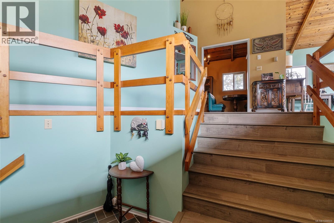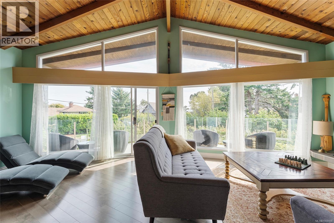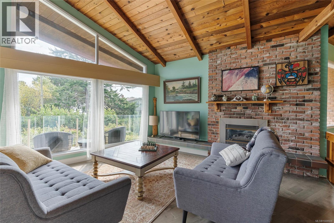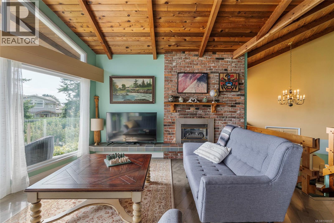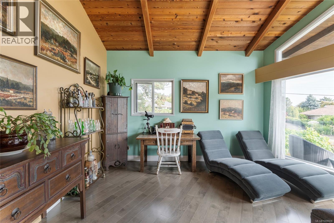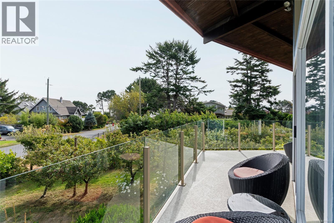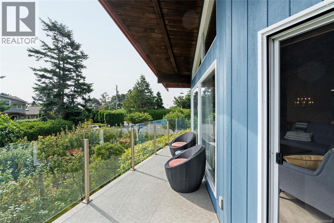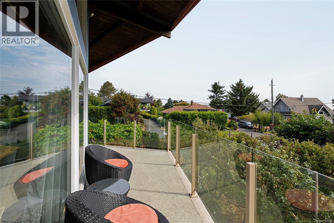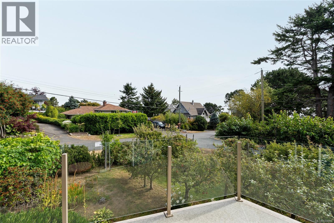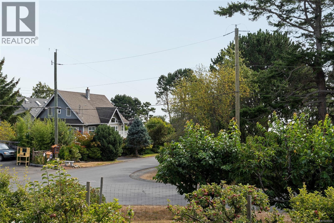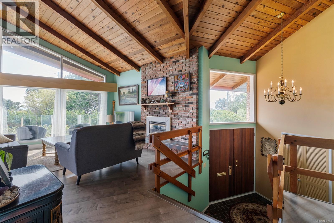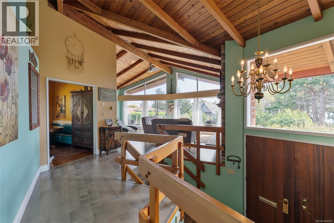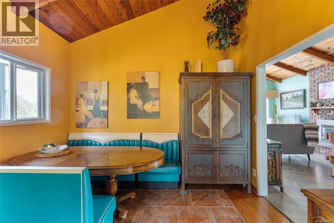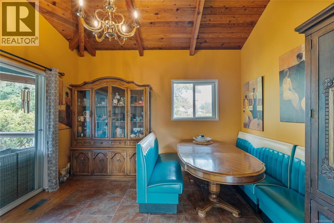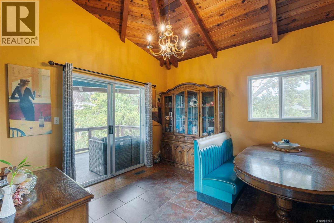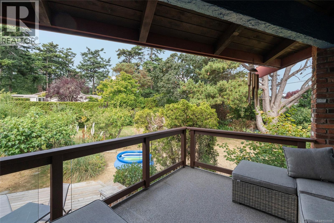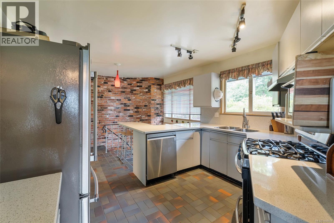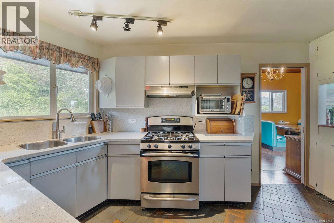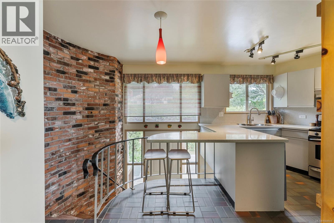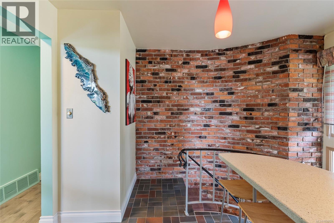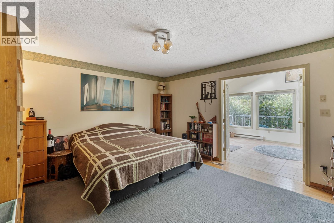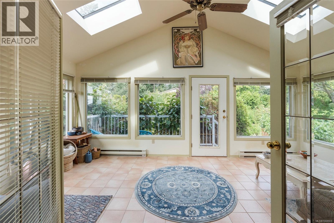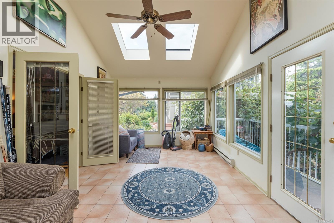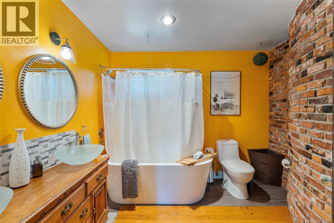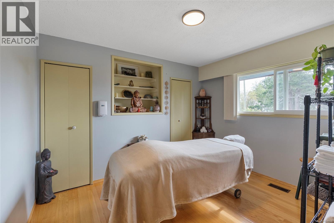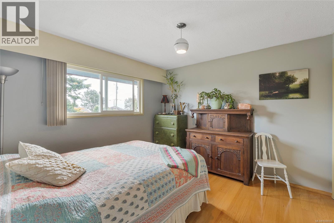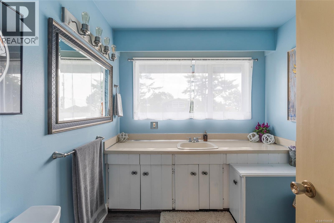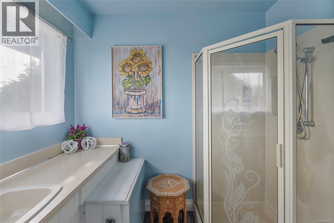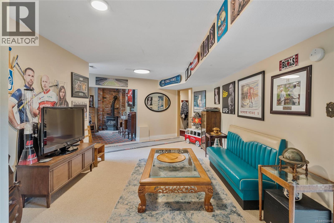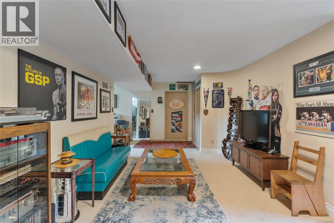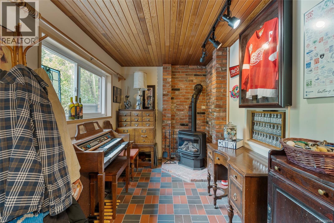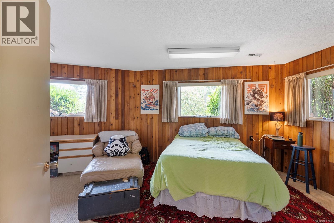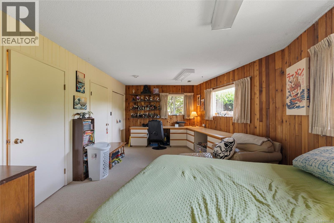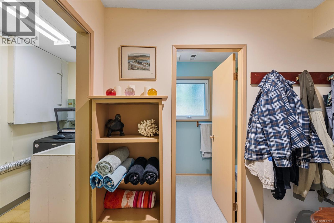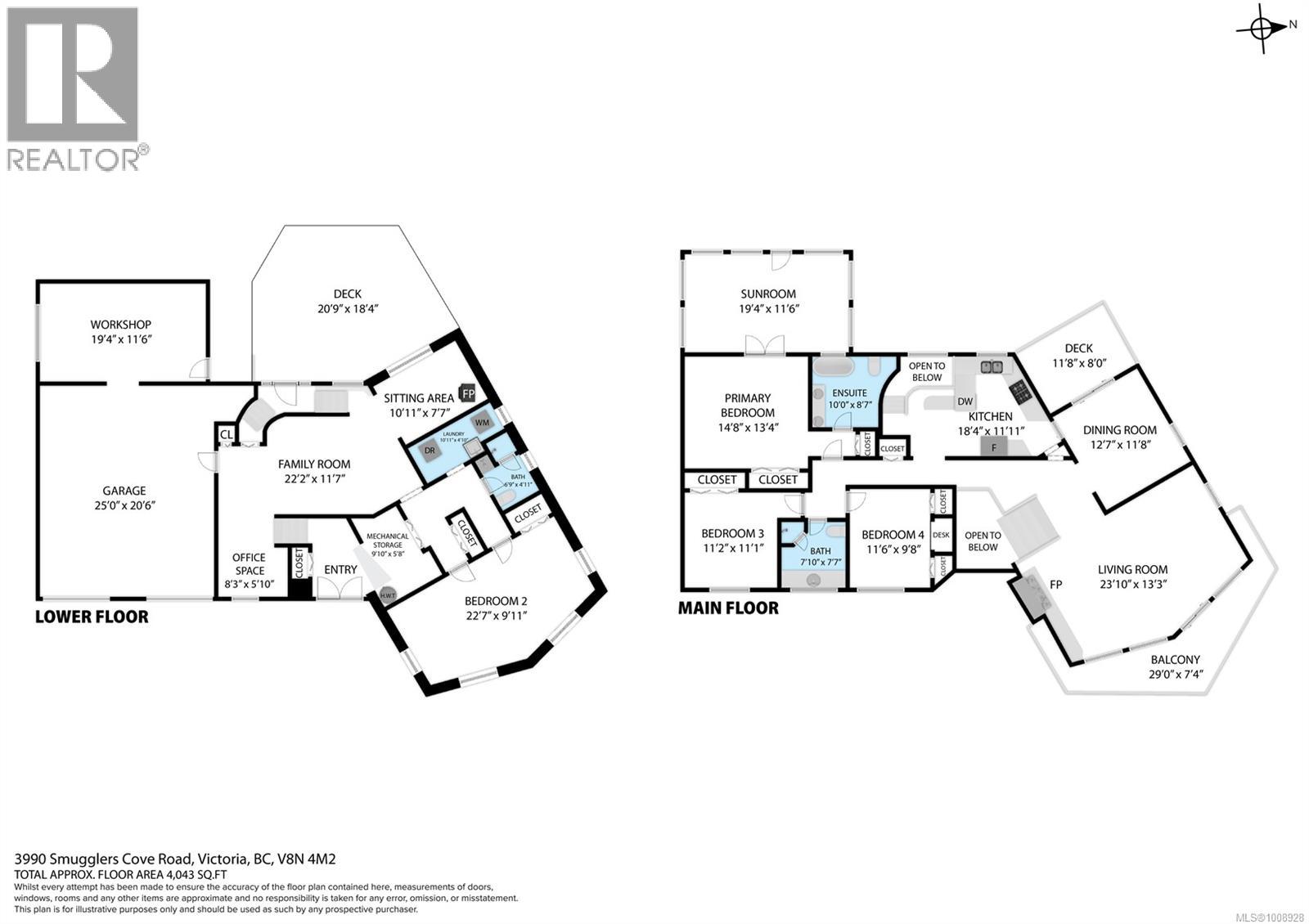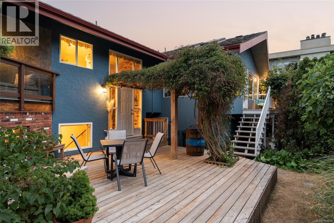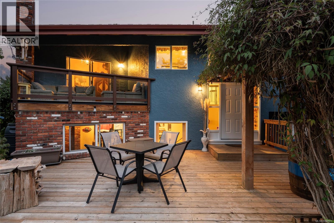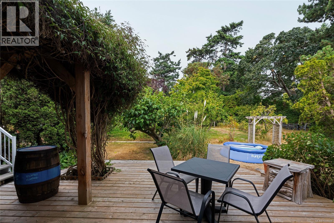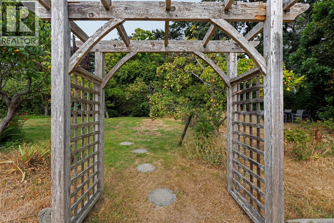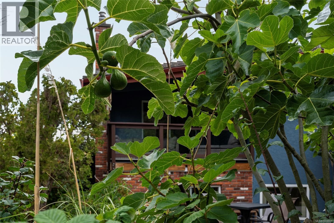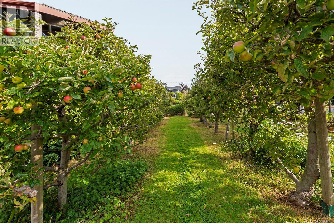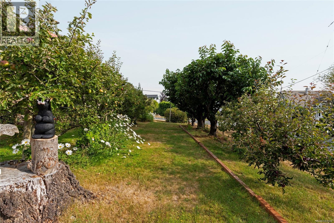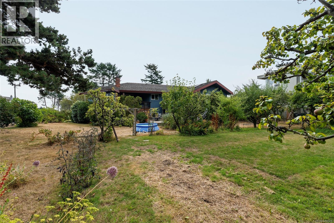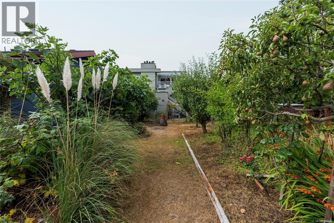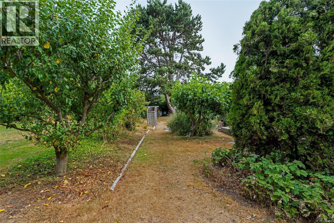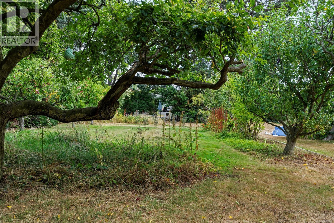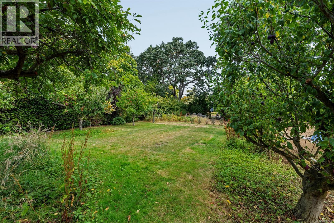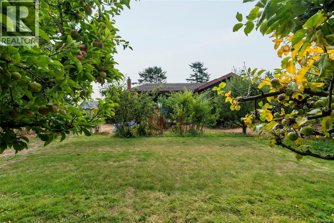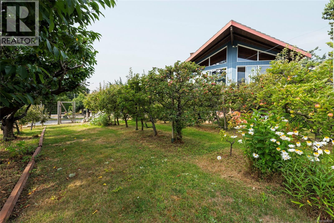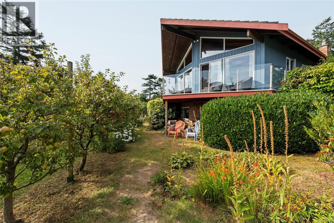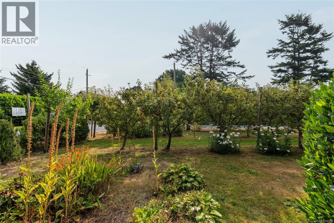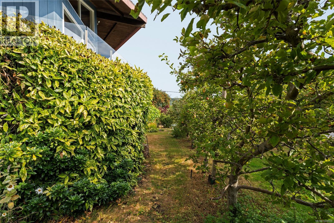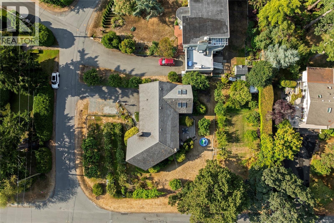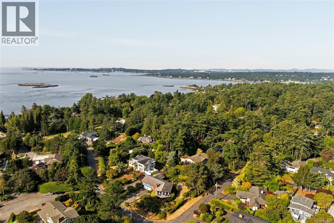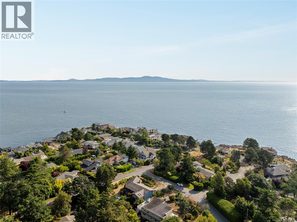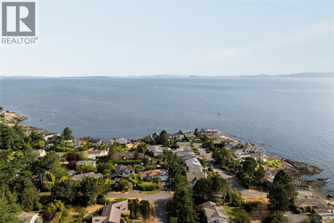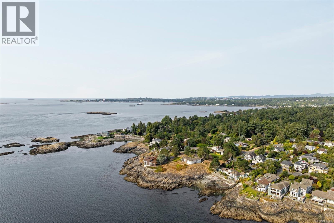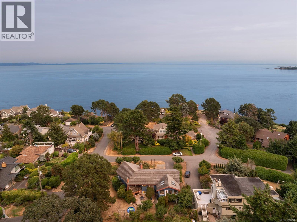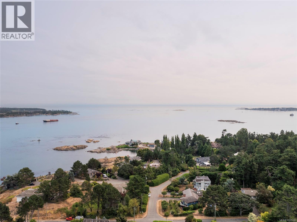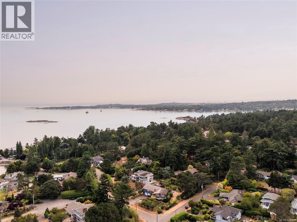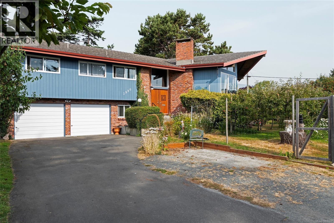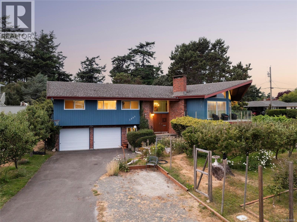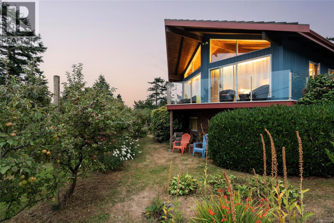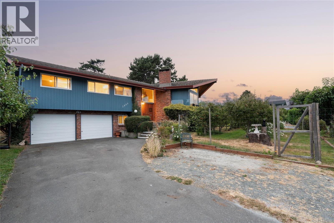3990 Smugglers Cove Rd Saanich, British Columbia V8N 4M2
$1,795,000
Steps away from beaches and minutes to Cadboro Bay Village, this 4-bed, 3-bath home blends coastal charm with modern updates situated on a .32 acre corner-lot in the prestigious Ten Mile Point. Enjoy sunrise ocean views, a chef’s kitchen, sun-soaked decks, and a lush, private yard filled with mature fruit trees - your very own west coast retreat! Sunlight pours into the main level, where a vaulted, beamed living room opens to an east-facing deck. The updated kitchen boasts quartz countertops, stainless steel appliances, a gas range, and flows seamlessly to a spacious patio and secondary deck for afternoon relaxation. The generous primary suite features its own ensuite, and opens up to a west-facing sunroom while the lower level offers a bright family room, additional oversized bedroom, full bath, and a double garage with workshop space. Outside, the meticulously cared-for grounds are a gardener’s dream, with fruit trees including apple, pear, fig, kiwi, and cherry, plus ample open space for children, pets, and gatherings. A rare opportunity to own a private coastal haven in an exceptional neighbourhood. Book your private showing today! (id:48643)
Property Details
| MLS® Number | 1008928 |
| Property Type | Single Family |
| Neigbourhood | Ten Mile Point |
| Parking Space Total | 4 |
| Plan | Vip10402 |
| View Type | Mountain View, Ocean View |
Building
| Bathroom Total | 3 |
| Bedrooms Total | 4 |
| Architectural Style | Westcoast |
| Constructed Date | 1973 |
| Cooling Type | See Remarks |
| Fireplace Present | Yes |
| Fireplace Total | 2 |
| Heating Fuel | Natural Gas |
| Heating Type | Baseboard Heaters, Forced Air |
| Size Interior | 3,228 Ft2 |
| Total Finished Area | 3228 Sqft |
| Type | House |
Land
| Acreage | No |
| Size Irregular | 13393 |
| Size Total | 13393 Sqft |
| Size Total Text | 13393 Sqft |
| Zoning Type | Residential |
Rooms
| Level | Type | Length | Width | Dimensions |
|---|---|---|---|---|
| Lower Level | Storage | 5 ft | 10 ft | 5 ft x 10 ft |
| Lower Level | Workshop | 12 ft | 19 ft | 12 ft x 19 ft |
| Lower Level | Office | 6 ft | 8 ft | 6 ft x 8 ft |
| Lower Level | Laundry Room | 5 ft | 11 ft | 5 ft x 11 ft |
| Lower Level | Sitting Room | 8 ft | 11 ft | 8 ft x 11 ft |
| Lower Level | Bathroom | 5 ft | 7 ft | 5 ft x 7 ft |
| Lower Level | Bedroom | 10 ft | 22 ft | 10 ft x 22 ft |
| Lower Level | Family Room | 12 ft | 22 ft | 12 ft x 22 ft |
| Main Level | Balcony | 7 ft | 29 ft | 7 ft x 29 ft |
| Main Level | Bathroom | 8 ft | 10 ft | 8 ft x 10 ft |
| Main Level | Sunroom | 12 ft | 19 ft | 12 ft x 19 ft |
| Main Level | Ensuite | 9 ft | 10 ft | 9 ft x 10 ft |
| Main Level | Primary Bedroom | 13 ft | 15 ft | 13 ft x 15 ft |
| Main Level | Bedroom | 11 ft | 11 ft | 11 ft x 11 ft |
| Main Level | Bedroom | 10 ft | 12 ft | 10 ft x 12 ft |
| Main Level | Kitchen | 12 ft | 18 ft | 12 ft x 18 ft |
| Main Level | Dining Room | 12 ft | 13 ft | 12 ft x 13 ft |
| Main Level | Living Room | 13 ft | 24 ft | 13 ft x 24 ft |
https://www.realtor.ca/real-estate/28716409/3990-smugglers-cove-rd-saanich-ten-mile-point
Contact Us
Contact us for more information

Keenan Giles
Personal Real Estate Corporation
gilesrealestate.ca/
1-3179 Barons Road
Nanaimo, British Columbia V9T 5W5
(250) 760-1066
(250) 760-1077
www.century21.ca/harbourrealty

