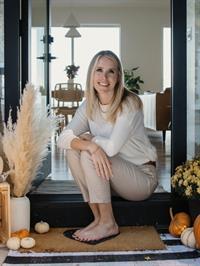514 Country Club Dr Qualicum Beach, British Columbia V9K 2J9
$999,995
VERSATILE EAGLECREST GEM – COASTAL LIVING FOR ALL GENERATIONS! This spacious, well designed home in the sought-after Eaglecrest area offers room for the whole family plus a private in-law or guest suite with separate entry, ideal for extended family or income potential. Enjoy main level living with a bright, open layout, modern quartz kitchen, cozy double sided fireplace and elegant finishes throughout. The primary suite offers a spa like ensuite and walk-in closet for a true retreat. Downstairs find your dream rec space: home theatre, wine cellar, sauna, tiki bar, and more! Outdoors, relax on two view decks or your covered patio with peekaboo ocean and golf course views. A large garage, workshop, RV/toy parking make this a hobbyist’s dream. Steps from the golf course and minutes from stunning sandy beaches, this is the West Coast lifestyle at its finest! (id:48643)
Open House
This property has open houses!
1:30 pm
Ends at:3:30 pm
Property Details
| MLS® Number | 1010813 |
| Property Type | Single Family |
| Neigbourhood | Qualicum Beach |
| Features | Other, Golf Course/parkland |
| Parking Space Total | 5 |
| View Type | Mountain View, Ocean View |
Building
| Bathroom Total | 4 |
| Bedrooms Total | 4 |
| Constructed Date | 1995 |
| Cooling Type | None |
| Fireplace Present | Yes |
| Fireplace Total | 2 |
| Heating Fuel | Natural Gas |
| Heating Type | Forced Air |
| Size Interior | 3,828 Ft2 |
| Total Finished Area | 3828 Sqft |
| Type | House |
Land
| Acreage | No |
| Size Irregular | 8886 |
| Size Total | 8886 Sqft |
| Size Total Text | 8886 Sqft |
| Zoning Description | R1 |
| Zoning Type | Residential |
Rooms
| Level | Type | Length | Width | Dimensions |
|---|---|---|---|---|
| Lower Level | Recreation Room | 12'10 x 22'8 | ||
| Lower Level | Library | 12'8 x 23'4 | ||
| Lower Level | Sauna | 7'8 x 5'5 | ||
| Lower Level | Wine Cellar | 7'6 x 9'9 | ||
| Main Level | Bedroom | 10'2 x 10'2 | ||
| Main Level | Laundry Room | 7 ft | 7 ft x Measurements not available | |
| Main Level | Bathroom | 2-Piece | ||
| Main Level | Family Room | 12 ft | 12 ft x Measurements not available | |
| Main Level | Kitchen | 12'10 x 10'4 | ||
| Main Level | Living Room | 13 ft | 13 ft x Measurements not available | |
| Main Level | Dining Room | 14'6 x 10'2 | ||
| Main Level | Bedroom | 9 ft | 10 ft | 9 ft x 10 ft |
| Main Level | Primary Bedroom | 23 ft | 23 ft x Measurements not available | |
| Main Level | Ensuite | 5-Piece | ||
| Main Level | Bathroom | 3-Piece | ||
| Additional Accommodation | Living Room | 12 ft | 12 ft x Measurements not available | |
| Additional Accommodation | Bathroom | X | ||
| Additional Accommodation | Kitchen | 16'9 x 11'2 | ||
| Additional Accommodation | Bedroom | 16'9 x 11'4 |
https://www.realtor.ca/real-estate/28723649/514-country-club-dr-qualicum-beach-qualicum-beach
Contact Us
Contact us for more information

Brittany Marie Gagne
Personal Real Estate Corporation
www.coastalrootsrealestate.ca/
www.facebook.com/newwayofdoingbusiness
173 West Island Hwy
Parksville, British Columbia V9P 2H1
(250) 248-4321
(800) 224-5838
(250) 248-3550
www.parksvillerealestate.com/































