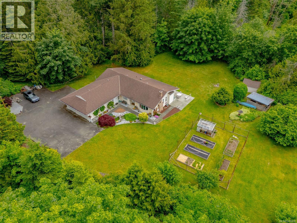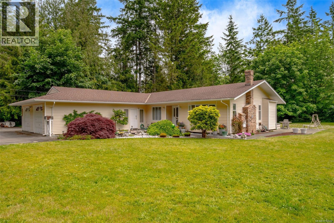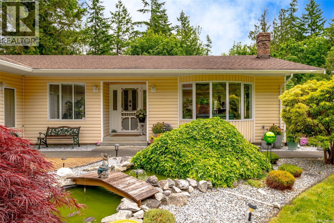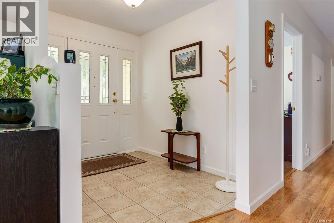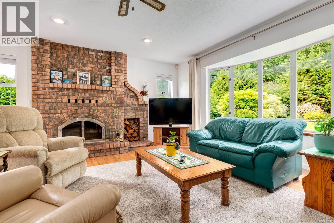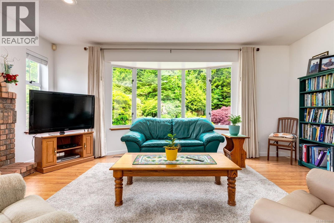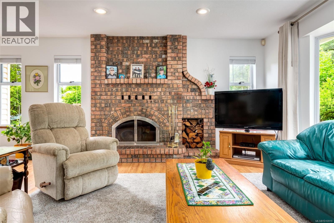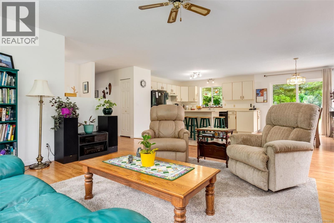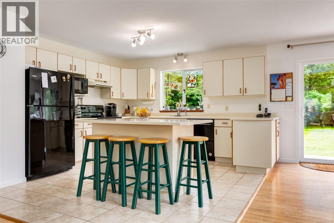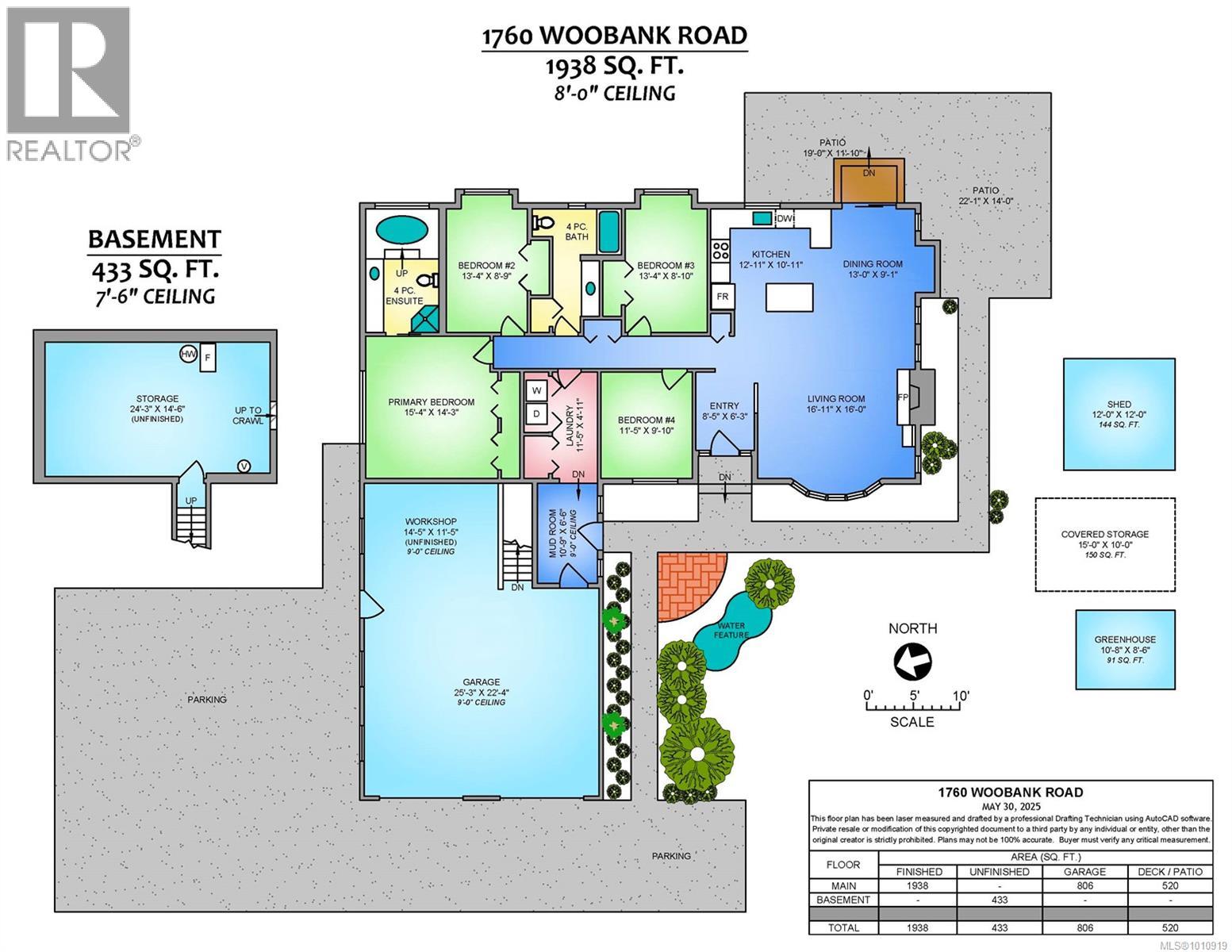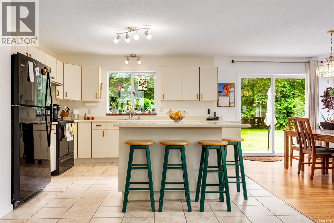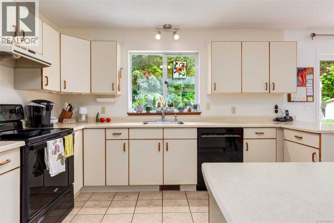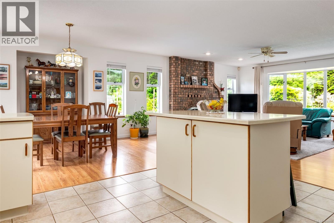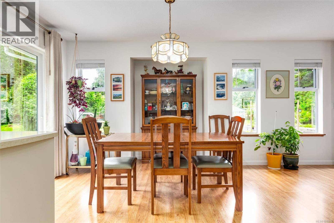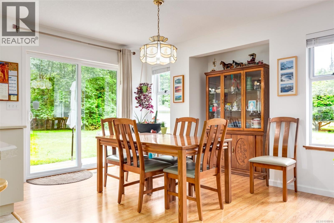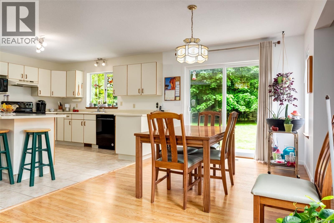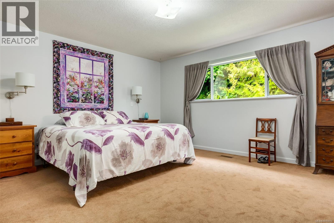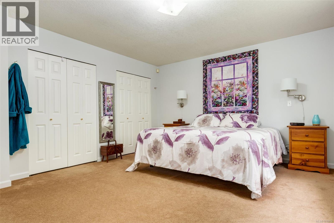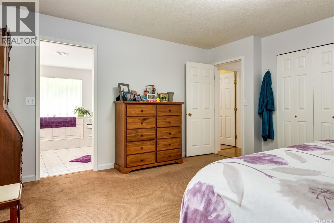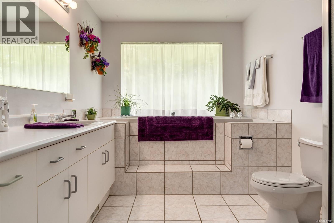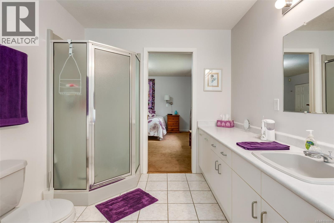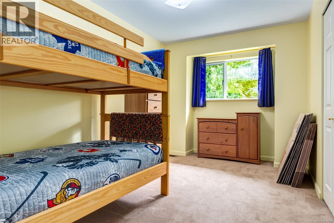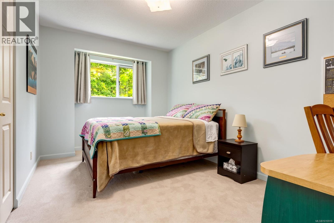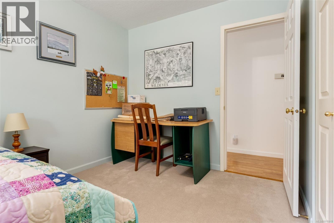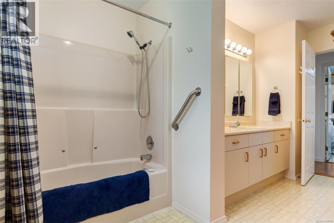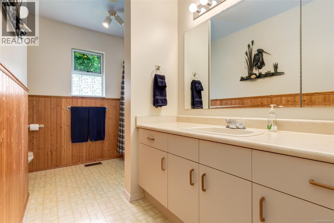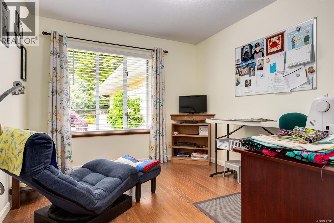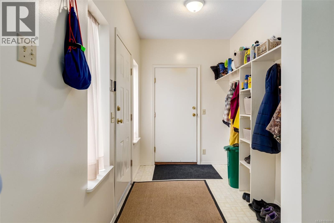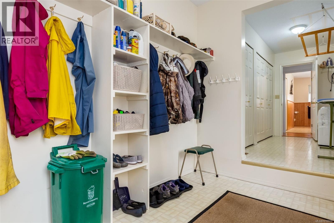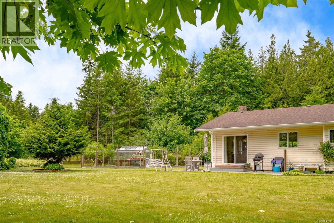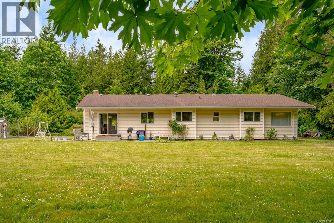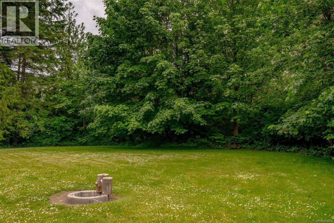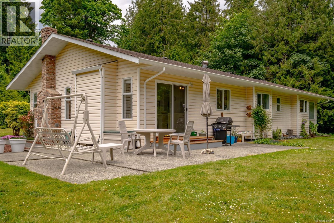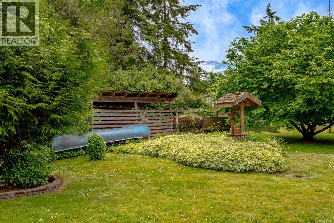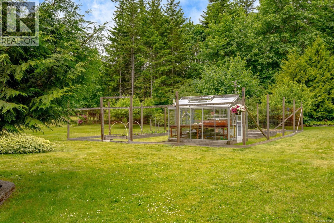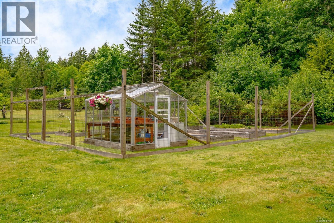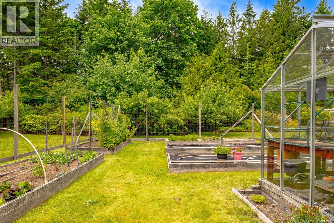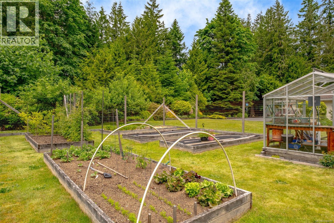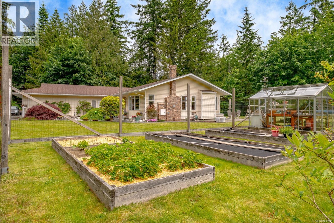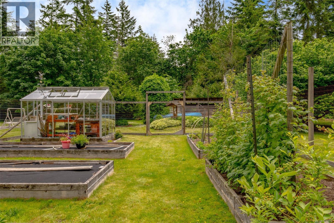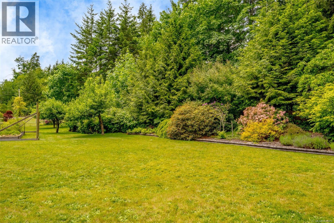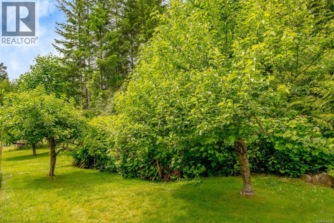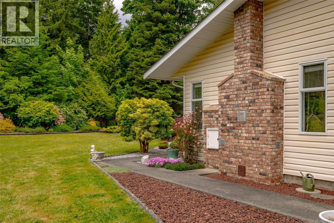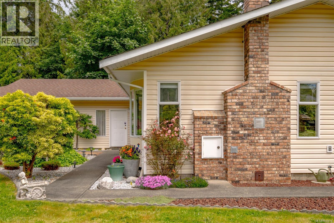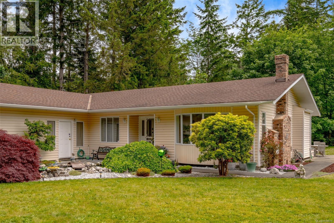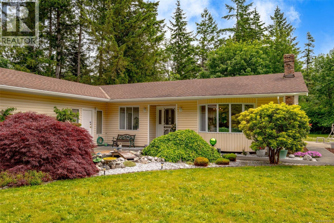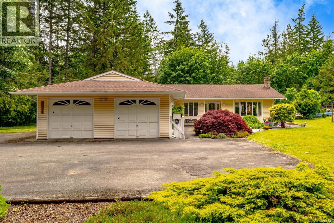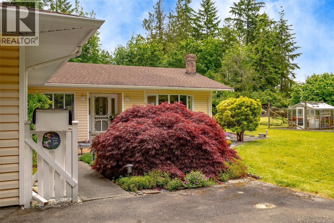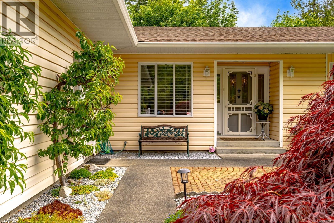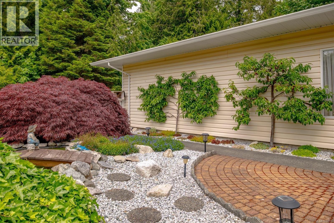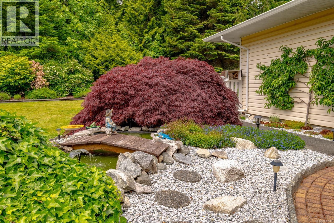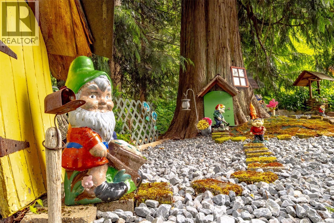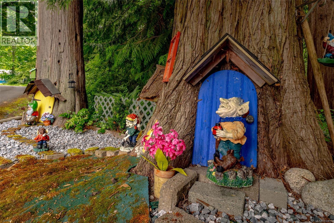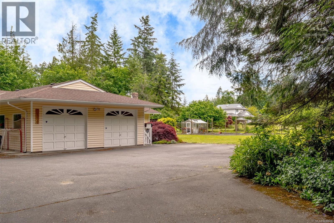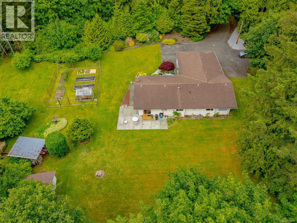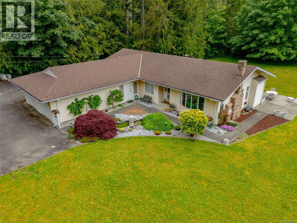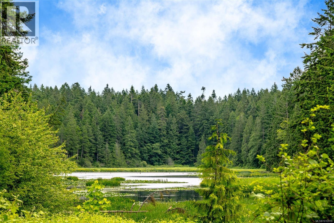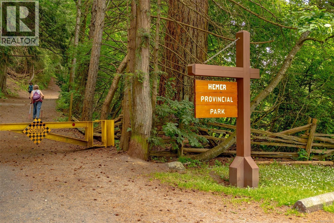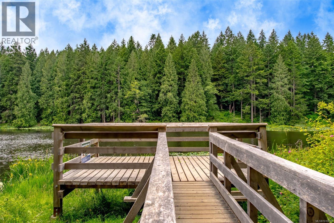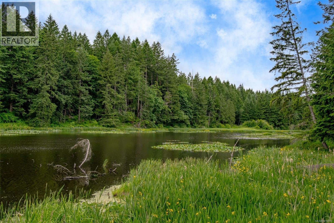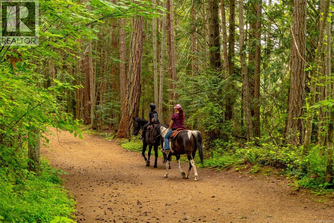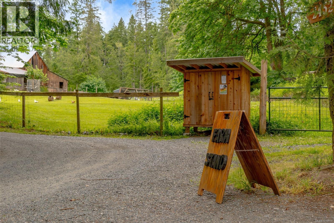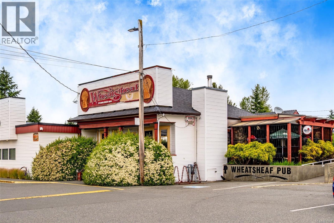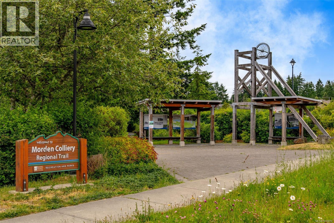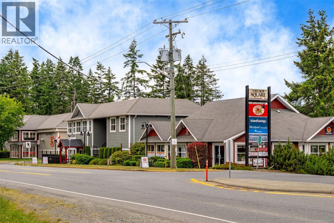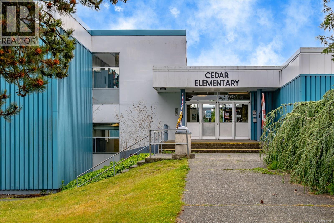1760 Woobank Rd Nanaimo, British Columbia V9X 1G8
$1,149,000
Discover your perfect rural retreat with nearly 2,000 sqft of meticulously maintained living space, nestled on 4.37 private acres. This exceptional rancher offers proximity to schools, farmer’s markets, groceries, pubs, cafes, and parks. A short drive to BC Ferries at Duke Point, Nanaimo Airport, shopping, kayaking launches, and Cedar boat ramp - ideal for outdoor enthusiasts. This inviting home features 3 bedrooms plus a den, 2 bathrooms, and an open-concept design filled with natural light. The spacious primary bedroom boasts dual closets and a spacious ensuite with a walk-in shower and soaker tub. Enjoy views of surrounding, lush greenery and gardens from the living area, and find ample storage in the basement and garage. A wrap-around patio, greenhouse, and plenty of parking add to your enjoyment. Additional features include a shed, covered storage, and a crawlspace. All measurements are approximate and should be verified if important. (id:48643)
Property Details
| MLS® Number | 1010919 |
| Property Type | Single Family |
| Neigbourhood | Cedar |
| Features | Acreage, Level Lot, Park Setting, Private Setting, Southern Exposure, Wooded Area, Other |
| Parking Space Total | 4 |
| Structure | Greenhouse, Shed, Patio(s) |
Building
| Bathroom Total | 2 |
| Bedrooms Total | 3 |
| Appliances | Refrigerator, Stove, Washer, Dryer |
| Architectural Style | Contemporary |
| Constructed Date | 1990 |
| Cooling Type | None |
| Fireplace Present | Yes |
| Fireplace Total | 1 |
| Heating Fuel | Electric |
| Heating Type | Forced Air |
| Size Interior | 1,938 Ft2 |
| Total Finished Area | 1938 Sqft |
| Type | House |
Land
| Access Type | Road Access |
| Acreage | Yes |
| Size Irregular | 4.37 |
| Size Total | 4.37 Ac |
| Size Total Text | 4.37 Ac |
| Zoning Description | Alr |
| Zoning Type | Agricultural |
Rooms
| Level | Type | Length | Width | Dimensions |
|---|---|---|---|---|
| Lower Level | Storage | 24'3 x 14'6 | ||
| Main Level | Patio | 22'1 x 14'0 | ||
| Main Level | Patio | 19'0 x 11'10 | ||
| Main Level | Workshop | 14'5 x 11'5 | ||
| Main Level | Mud Room | 10'9 x 6'6 | ||
| Main Level | Den | 11'5 x 9'10 | ||
| Main Level | Laundry Room | 11'5 x 4'11 | ||
| Main Level | Primary Bedroom | 15'4 x 14'3 | ||
| Main Level | Ensuite | 4-Piece | ||
| Main Level | Bedroom | 13'4 x 8'9 | ||
| Main Level | Bathroom | 4-Piece | ||
| Main Level | Bedroom | 13'4 x 8'10 | ||
| Main Level | Kitchen | 12'11 x 10'11 | ||
| Main Level | Dining Room | 13'0 x 9'1 | ||
| Main Level | Living Room | 16'11 x 16'0 | ||
| Main Level | Entrance | 8'5 x 6'3 | ||
| Other | Storage | 15'0 x 10'0 | ||
| Other | Other | 12'0 x 12'0 |
https://www.realtor.ca/real-estate/28724934/1760-woobank-rd-nanaimo-cedar
Contact Us
Contact us for more information

Rob Grey
Personal Real Estate Corporation
www.robgrey.com/
#1 - 5140 Metral Drive
Nanaimo, British Columbia V9T 2K8
(250) 751-1223
(800) 916-9229
(250) 751-1300
www.remaxprofessionalsbc.com/

Lucas Pugh
www.youtube.com/embed/8bCACKUQS2w
www.robgrey.com/
www.facebook.com/people/Lucas-Pugh/100073212109212/
www.linkedin.com/feed/
www.instagram.com/lucas_pugh_realtor/
#1 - 5140 Metral Drive
Nanaimo, British Columbia V9T 2K8
(250) 751-1223
(800) 916-9229
(250) 751-1300
www.remaxprofessionalsbc.com/

