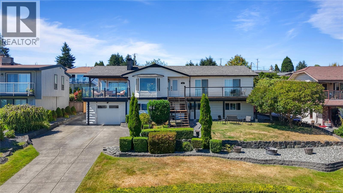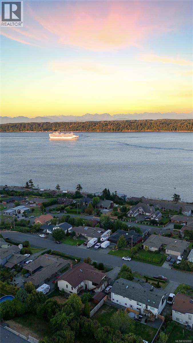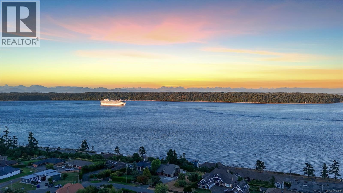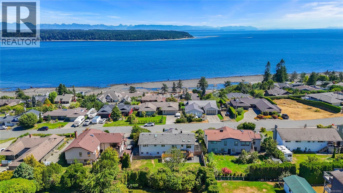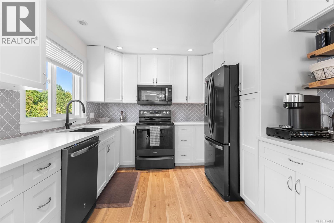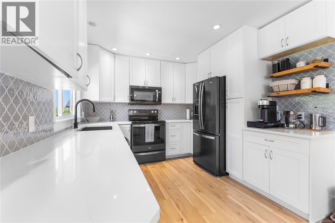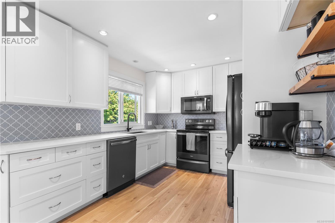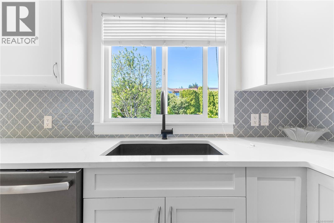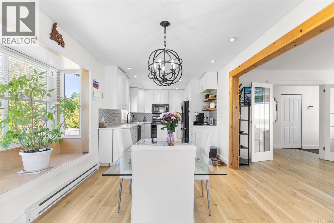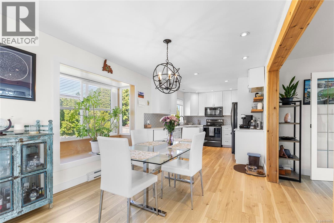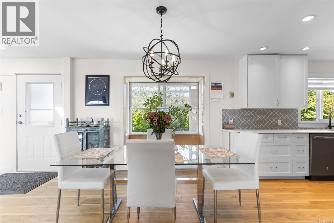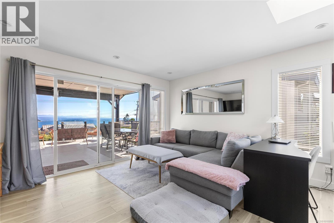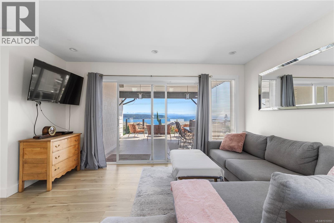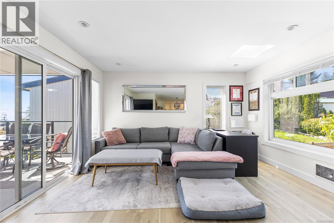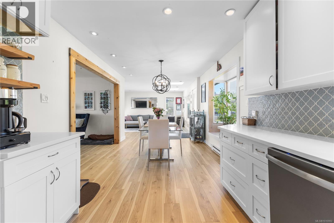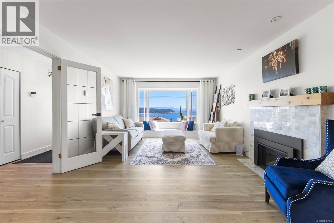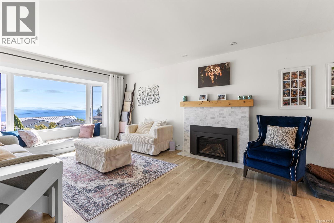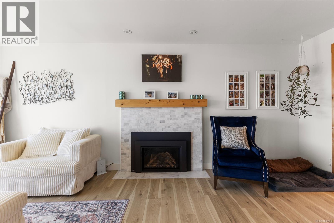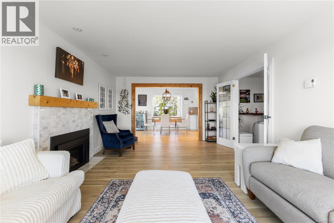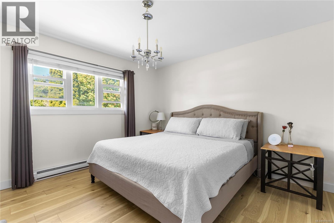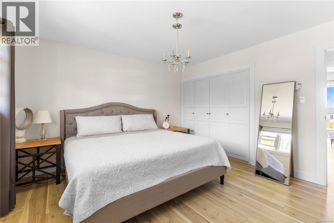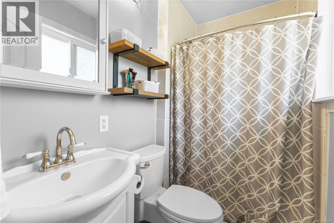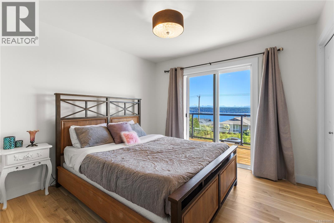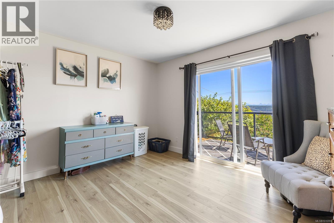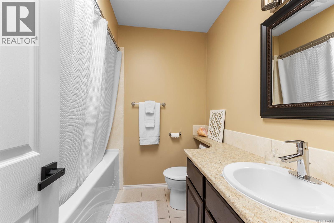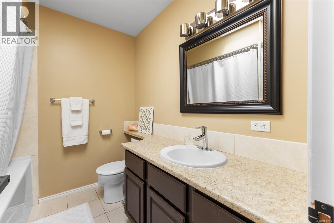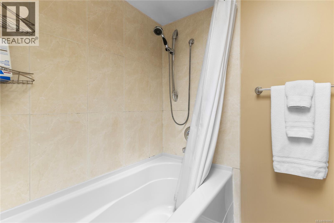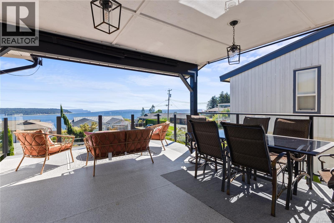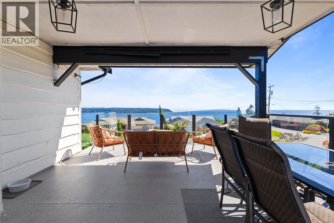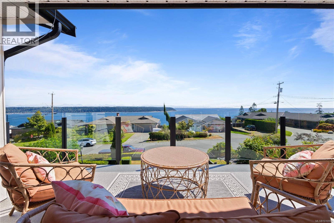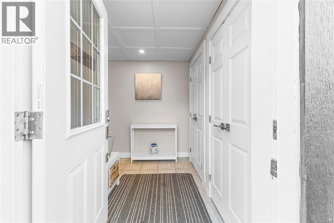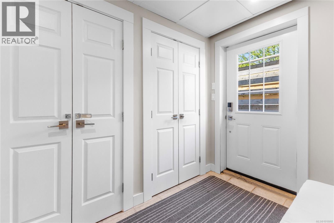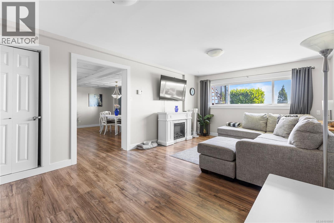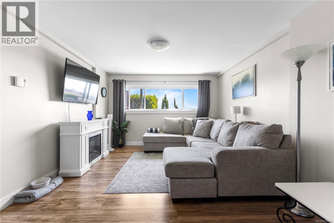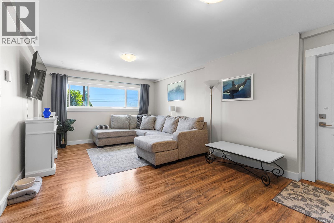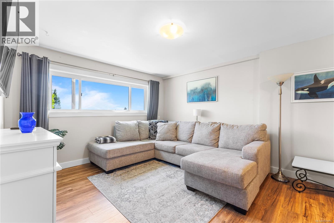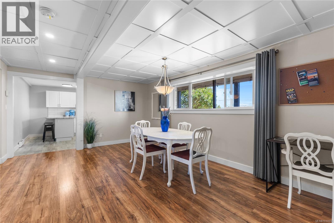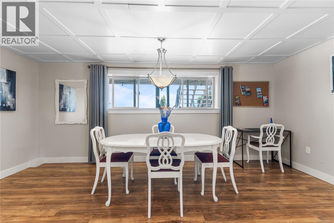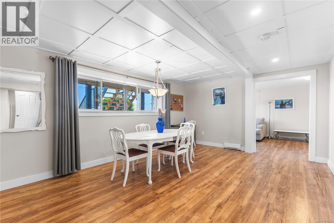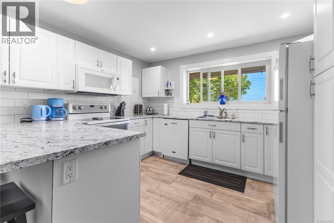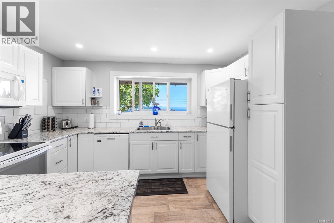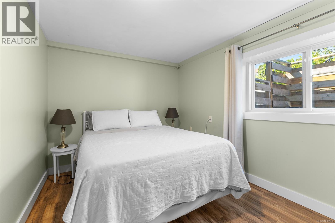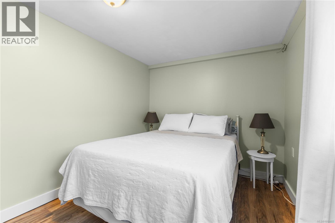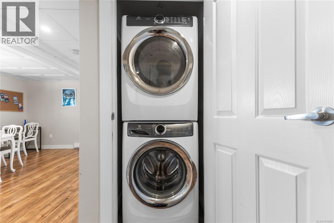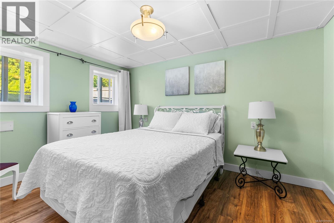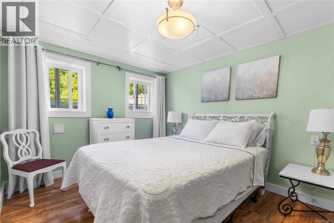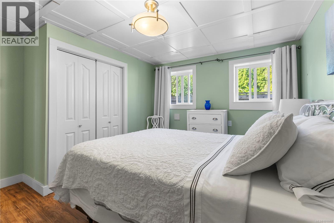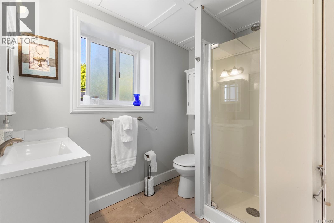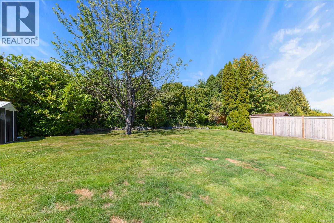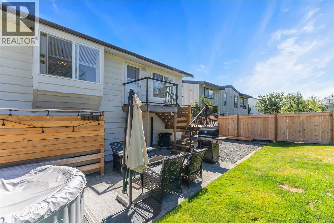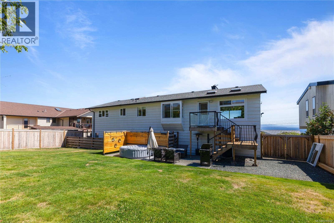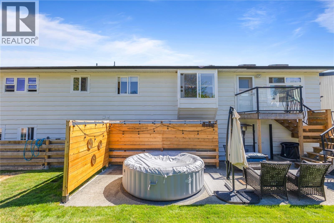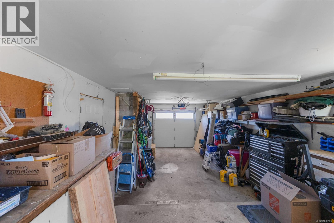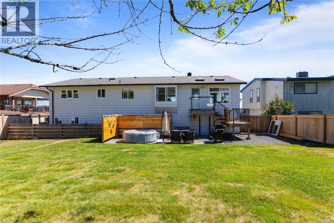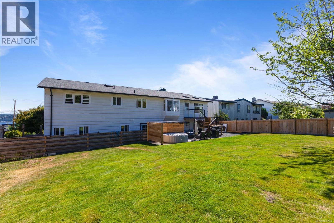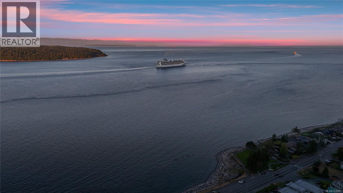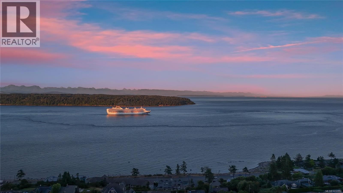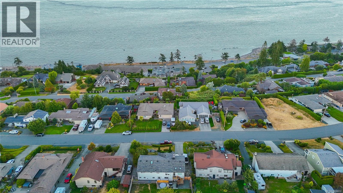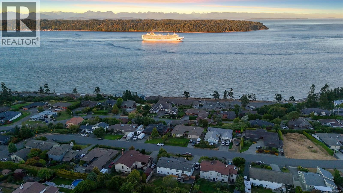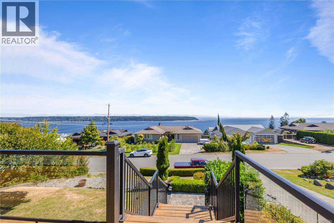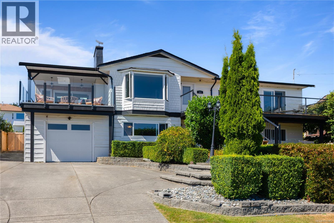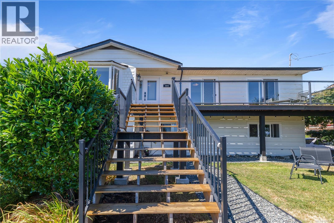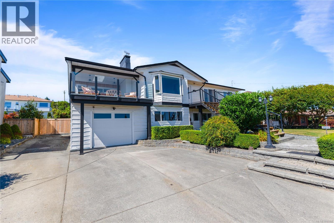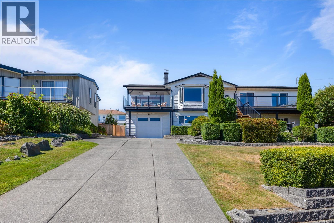604 Galerno Rd Campbell River, British Columbia V9W 5Y2
$1,110,000
Breathtaking ocean and mountain views greet you from this beautifully updated home in a sought-after location! With 5 bedrooms—including a bright, fully renovated 2-bedroom suite (2018) with its own laundry and kitchen—this property offers flexibility for family living or income potential. Recent upgrades include a new electrical panel, exterior paint, upstairs renovation with quartz countertops and frameless deck railings (2021), new cedar front and back decks (2023), and a large living room window (2024) to maximize the views. Enjoy multiple living spaces, a deep single garage with workbenches, mature landscaping with a cherry tree, and spacious front and back yards. Entertain year-round on the expansive 24x14 covered deck while taking in the panoramic scenery. All this, just minutes from beaches, parks, and amenities—view homes like this are rare! (id:48643)
Property Details
| MLS® Number | 1010992 |
| Property Type | Single Family |
| Neigbourhood | Campbell River Central |
| Features | Central Location, Southern Exposure, Other |
| Parking Space Total | 1 |
| View Type | Mountain View, Ocean View |
Building
| Bathroom Total | 3 |
| Bedrooms Total | 5 |
| Constructed Date | 1979 |
| Cooling Type | None |
| Fireplace Present | Yes |
| Fireplace Total | 1 |
| Heating Fuel | Electric |
| Heating Type | Baseboard Heaters |
| Size Interior | 2,808 Ft2 |
| Total Finished Area | 2808 Sqft |
| Type | House |
Parking
| Garage |
Land
| Acreage | No |
| Size Irregular | 10672 |
| Size Total | 10672 Sqft |
| Size Total Text | 10672 Sqft |
| Zoning Description | R1 |
| Zoning Type | Residential |
Rooms
| Level | Type | Length | Width | Dimensions |
|---|---|---|---|---|
| Lower Level | Primary Bedroom | 12'5 x 13'6 | ||
| Lower Level | Bathroom | 3-Piece | ||
| Lower Level | Bedroom | 12'6 x 9'7 | ||
| Lower Level | Living Room | 12'6 x 20'1 | ||
| Lower Level | Dining Room | 17'11 x 12'9 | ||
| Lower Level | Kitchen | 12'2 x 12'10 | ||
| Main Level | Bedroom | 12'10 x 12'1 | ||
| Main Level | Bathroom | 3-Piece | ||
| Main Level | Bathroom | 4-Piece | ||
| Main Level | Kitchen | 11'6 x 9'7 | ||
| Main Level | Dining Room | 11'7 x 9'7 | ||
| Main Level | Sitting Room | 13'7 x 14'0 | ||
| Main Level | Bedroom | 10'5 x 10'1 | ||
| Main Level | Bedroom | 12'4 x 12'2 | ||
| Main Level | Family Room | 14'3 x 20'2 |
https://www.realtor.ca/real-estate/28729309/604-galerno-rd-campbell-river-campbell-river-central
Contact Us
Contact us for more information
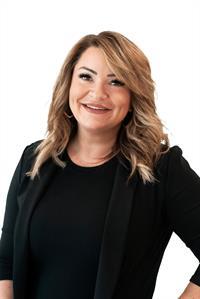
Anita Painter
Personal Real Estate Corporation
www.anitapainter.com/
2116b South Island Hwy
Campbell River, British Columbia V9W 1C1
(833) 817-6506
(833) 817-6506
exprealty.ca/
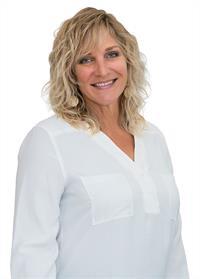
Bridgett Snyder
2116b South Island Hwy
Campbell River, British Columbia V9W 1C1
(833) 817-6506
(833) 817-6506
exprealty.ca/

