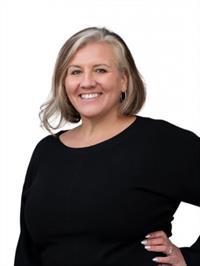389 Niluht Rd Campbell River, British Columbia V9W 8G5
$829,000
Tucked away at the end of a quiet panhandle driveway, this deceptively spacious 3-bedroom, 4-bathroom home offers a rare sense of privacy and versatility. The converted garage is currently enjoyed as an inviting 4th bedroom complete with its own bathroom — perfect for extended family, guests, or even a home business. The main floor’s charming kitchen and living room look out onto a serene backyard framed by lush trees and mountain vistas. Upstairs, you’ll find three comfortable bedrooms and two bathrooms, while the walk-out basement provides an additional family room or 5th bedroom and bathroom for even more flexibility. Outside, the beautifully finished gazebo invites relaxation in the soft tub, while thoughtfully placed sheds provide ample storage and subtly frame the backyard retreat. This is a home that blends function, comfort, and seclusion in one inviting package. (id:48643)
Property Details
| MLS® Number | 1010990 |
| Property Type | Single Family |
| Neigbourhood | Campbell River Central |
| Features | Other |
| Parking Space Total | 3 |
| Plan | Vip80110 |
| Structure | Shed |
Building
| Bathroom Total | 4 |
| Bedrooms Total | 3 |
| Constructed Date | 2006 |
| Cooling Type | Partially Air Conditioned |
| Heating Fuel | Electric |
| Size Interior | 2,343 Ft2 |
| Total Finished Area | 2049 Sqft |
| Type | House |
Land
| Access Type | Road Access |
| Acreage | No |
| Size Irregular | 7405 |
| Size Total | 7405 Sqft |
| Size Total Text | 7405 Sqft |
| Zoning Type | Residential |
Rooms
| Level | Type | Length | Width | Dimensions |
|---|---|---|---|---|
| Second Level | Bathroom | 4-Piece | ||
| Second Level | Ensuite | 4-Piece | ||
| Second Level | Bedroom | 11'8 x 9'1 | ||
| Second Level | Bedroom | 10'1 x 9'11 | ||
| Second Level | Primary Bedroom | 12'11 x 15'4 | ||
| Lower Level | Bathroom | 3-Piece | ||
| Lower Level | Recreation Room | 11'6 x 21'10 | ||
| Main Level | Entrance | 8'7 x 8'9 | ||
| Main Level | Bathroom | 3-Piece | ||
| Main Level | Family Room | 11'3 x 19'11 | ||
| Main Level | Laundry Room | 10'0 x 8'7 | ||
| Main Level | Kitchen | 11'7 x 11'9 | ||
| Main Level | Dining Room | 11'7 x 10'1 | ||
| Main Level | Living Room | 12'11 x 11'11 |
https://www.realtor.ca/real-estate/28730289/389-niluht-rd-campbell-river-campbell-river-central
Contact Us
Contact us for more information

Sophie Gardner
Personal Real Estate Corporation
www.sophiegardner.ca/
www.linkedin.com/in/sophiegardner/
x.com/CRrealtorgirl
www.instagram.com/sophiegardnerhometeam/
104-909 Island Hwy
Campbell River, British Columbia V9W 2C2
(888) 828-8447
(888) 828-8447
(855) 624-6900

Ryley Goorts
104-909 Island Hwy
Campbell River, British Columbia V9W 2C2
(888) 828-8447
(888) 828-8447
(855) 624-6900




























































