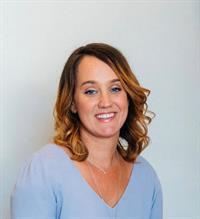504 Juniper Dr Qualicum Beach, British Columbia V9K 1A9
$1,275,000
This brand-new Don May Construction home blends exceptional craftsmanship with modern comfort on a rare 0.39-acre lot. Located in a peaceful, established neighbourhood just minutes from Qualicum Beach’s shops, golf, and sandy shoreline, it offers the best of coastal living. Inside, 3 bedrooms and 3 bathrooms feature elevated finishes throughout. The kitchen’s quartz countertops, warm wood accents, and modern appliances open to a bright living area with seamless access to a covered patio—perfect for year-round enjoyment. A spacious laundry/mudroom with built-in seating and striking tile floors adds everyday convenience. The primary suite overlooks the landscaped backyard, while a front bedroom near the powder room is ideal for guests or a home office. Outside, a fully irrigated yard with custom fencing provides privacy and room for a future shop, garden suite, or simply space to play. An energy-efficient heat pump, HRV, and hot water on demand ensure comfort in every season. Built to the highest standard and move-in ready—your next chapter starts here. (id:48643)
Open House
This property has open houses!
2:00 pm
Ends at:4:00 pm
Join Danielle Brower for a tour of this incredible brand-new home!
11:00 am
Ends at:1:00 pm
Join Danielle Brower for a tour of this incredible brand-new home!
Property Details
| MLS® Number | 1011132 |
| Property Type | Single Family |
| Neigbourhood | Qualicum Beach |
| Features | Central Location, Park Setting, Other |
| Parking Space Total | 6 |
| Plan | Epp96410 |
Building
| Bathroom Total | 3 |
| Bedrooms Total | 3 |
| Constructed Date | 2025 |
| Cooling Type | Air Conditioned |
| Fireplace Present | Yes |
| Fireplace Total | 1 |
| Heating Fuel | Electric, Natural Gas |
| Heating Type | Heat Pump, Heat Recovery Ventilation (hrv) |
| Size Interior | 1,787 Ft2 |
| Total Finished Area | 1787 Sqft |
| Type | House |
Land
| Access Type | Road Access |
| Acreage | No |
| Size Irregular | 17114 |
| Size Total | 17114 Sqft |
| Size Total Text | 17114 Sqft |
| Zoning Type | Residential/commercial |
Rooms
| Level | Type | Length | Width | Dimensions |
|---|---|---|---|---|
| Main Level | Kitchen | 14'8 x 14'0 | ||
| Main Level | Ensuite | 5-Piece | ||
| Main Level | Primary Bedroom | 14'0 x 11'8 | ||
| Main Level | Bathroom | 4-Piece | ||
| Main Level | Bathroom | 2-Piece | ||
| Main Level | Bedroom | 10'2 x 10'0 | ||
| Main Level | Dining Room | 11'6 x 11'0 | ||
| Main Level | Living Room | 15'8 x 18'3 | ||
| Main Level | Bedroom | 12'0 x 10'10 |
https://www.realtor.ca/real-estate/28735322/504-juniper-dr-qualicum-beach-qualicum-beach
Contact Us
Contact us for more information

Melissa Tracey
Personal Real Estate Corporation
theoceansidelife.com/
www.facebook.com/OceansideLifeRealEstate/
www.linkedin.com/in/melissapanichelli/
www.instagram.com/the_oceanside_life/
173 West Island Hwy
Parksville, British Columbia V9P 2H1
(250) 248-4321
(800) 224-5838
(250) 248-3550
www.parksvillerealestate.com/























