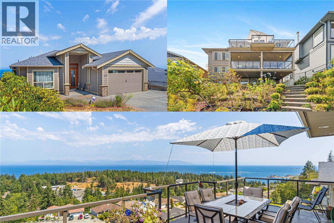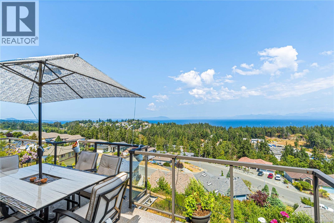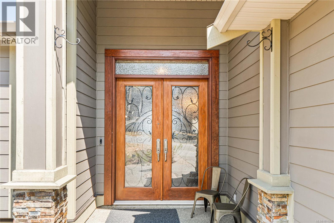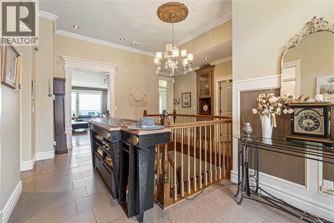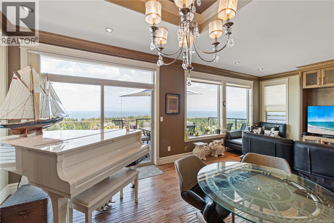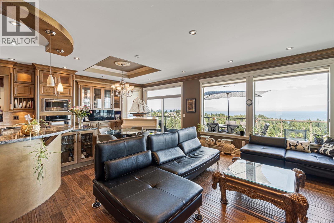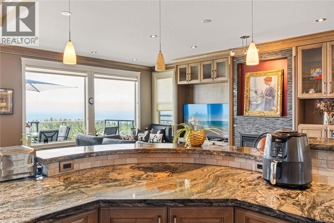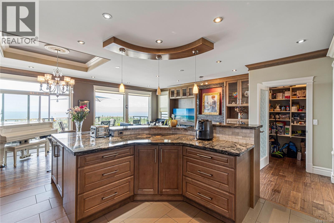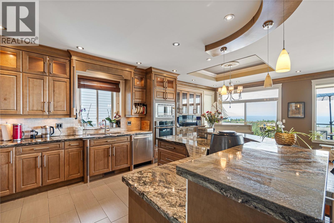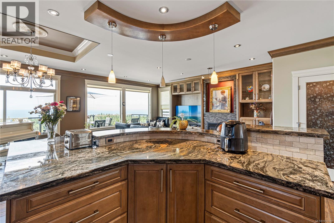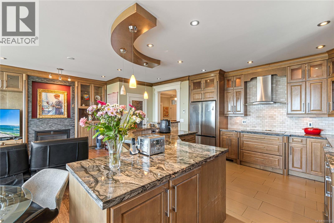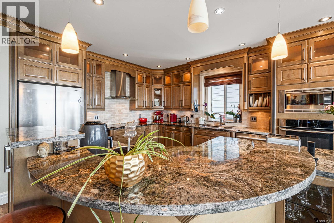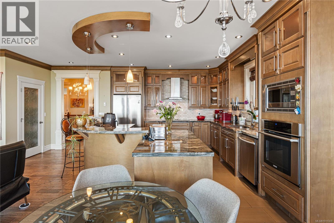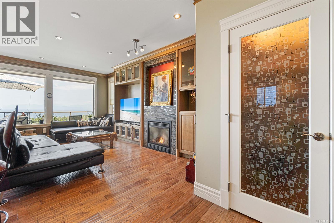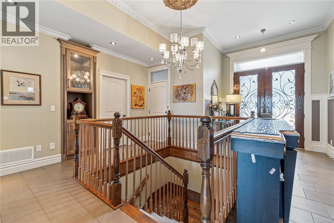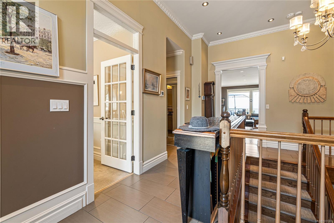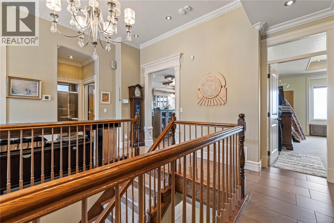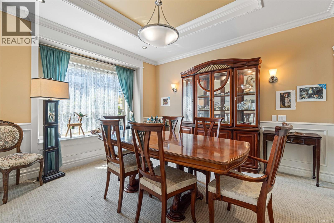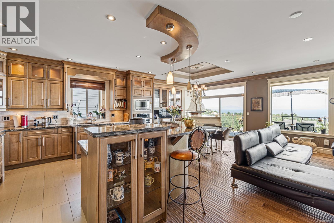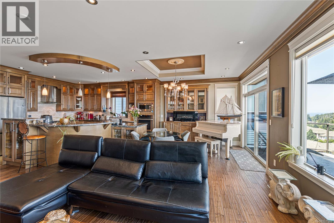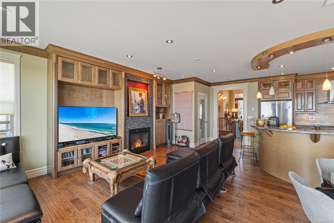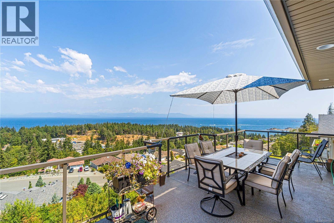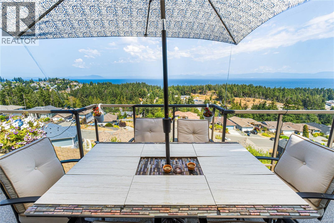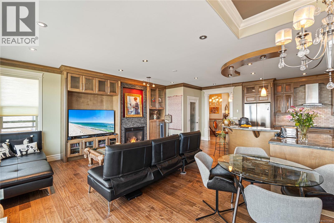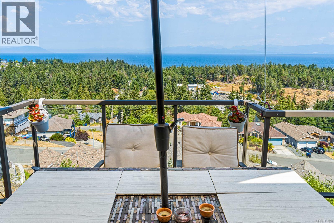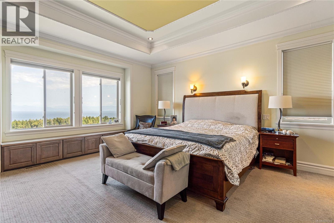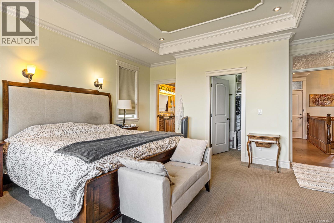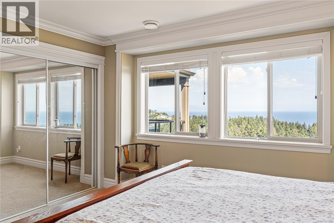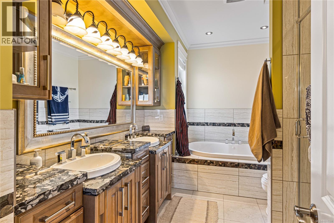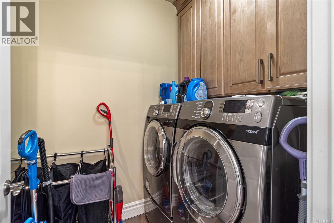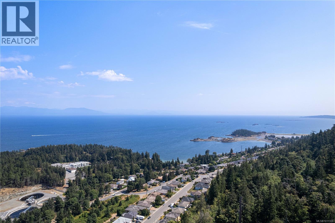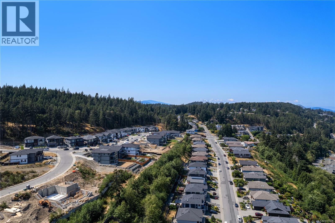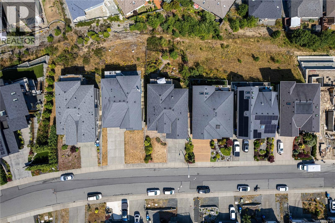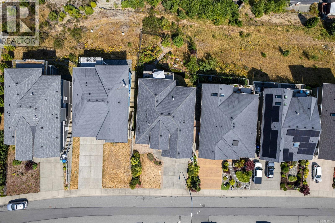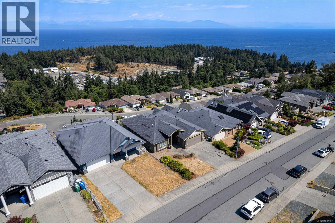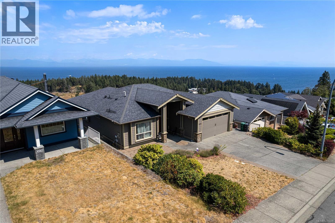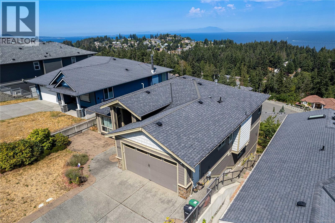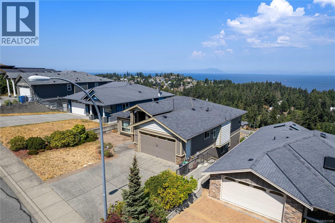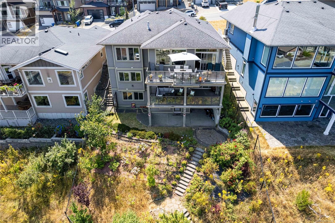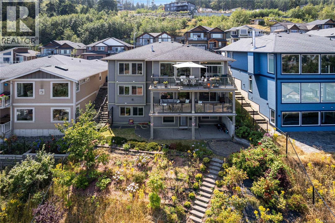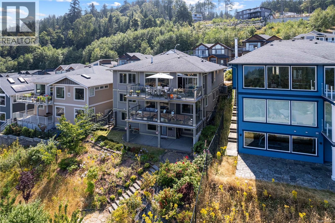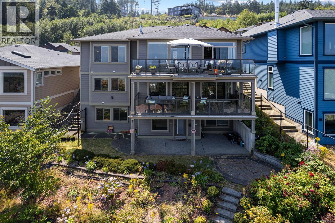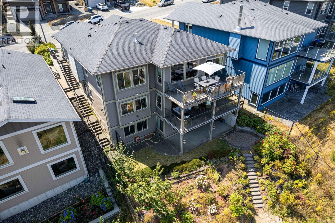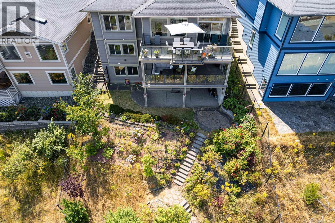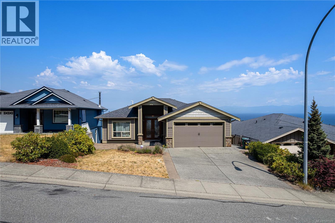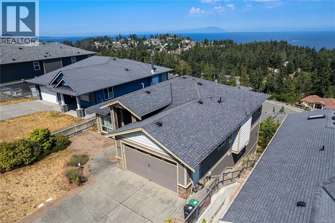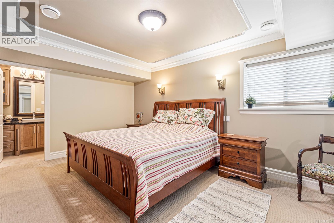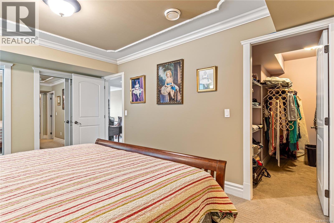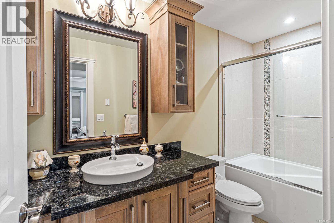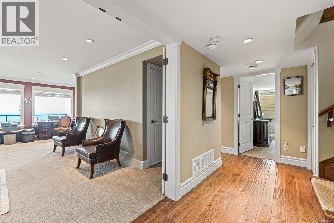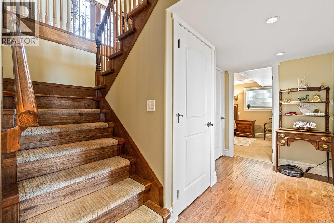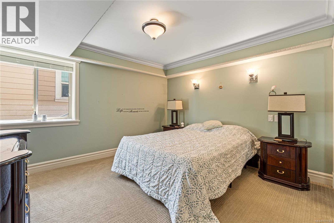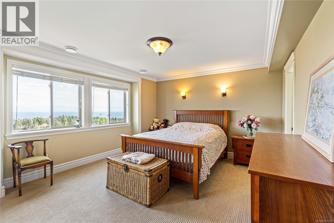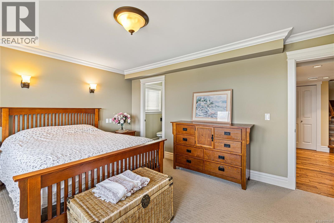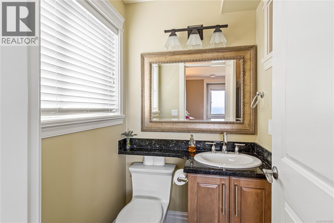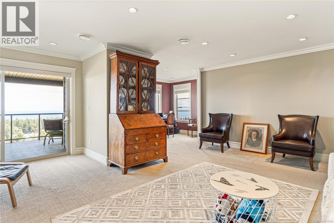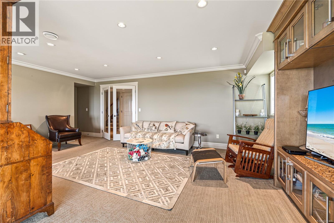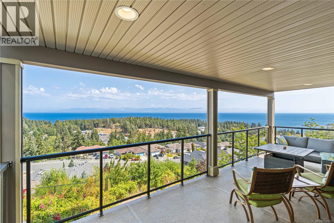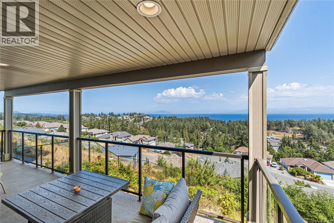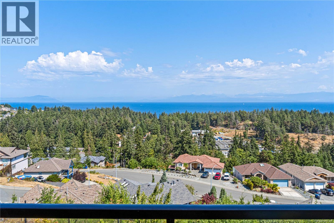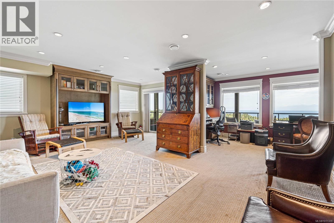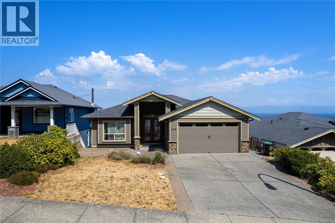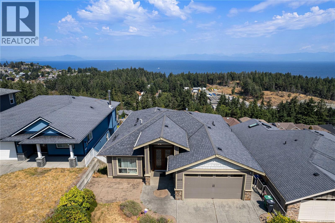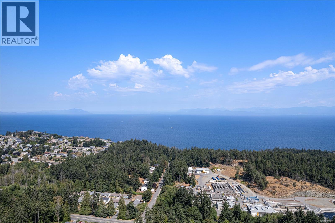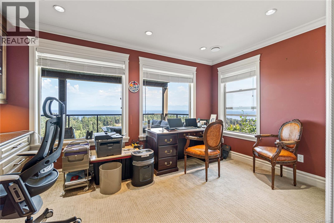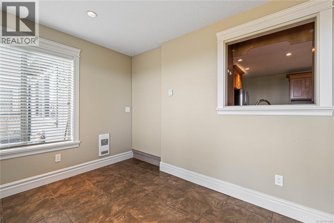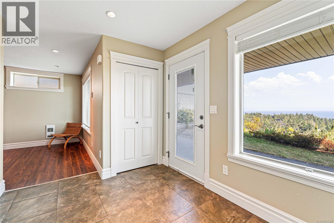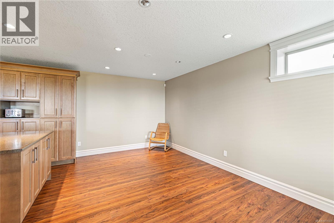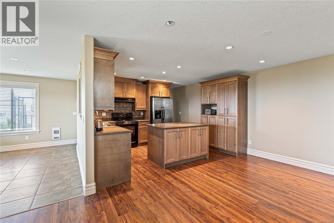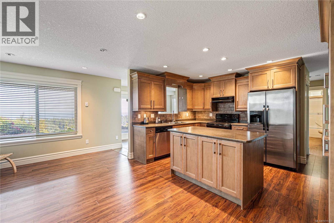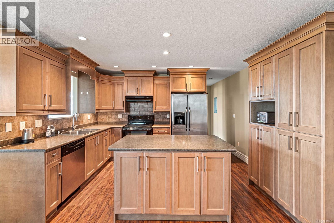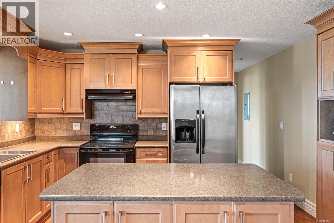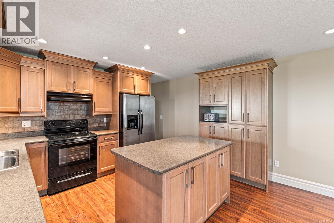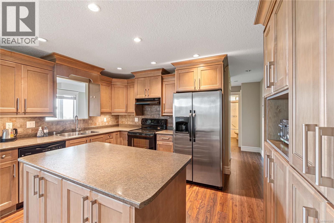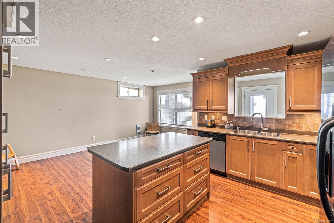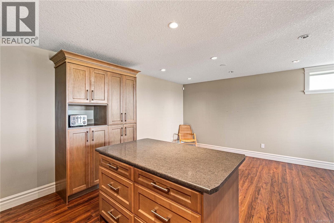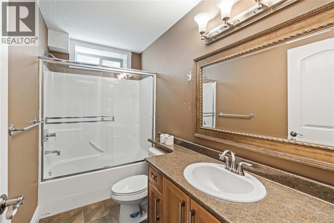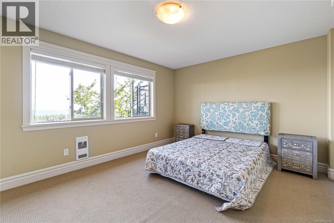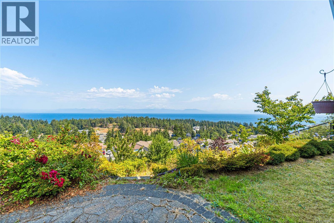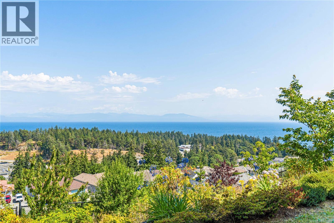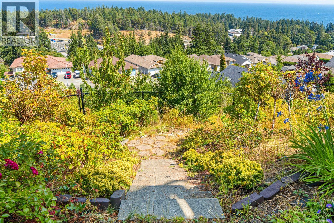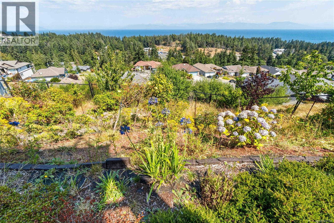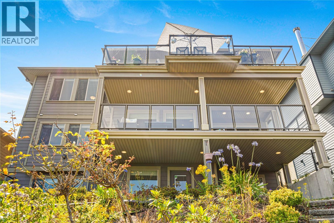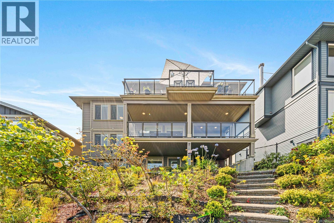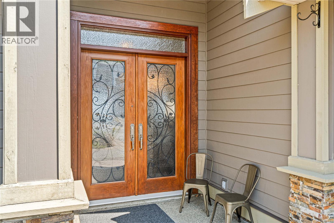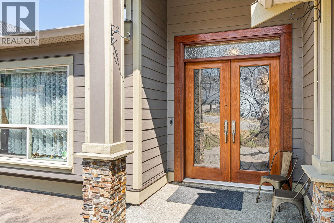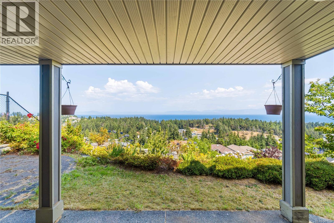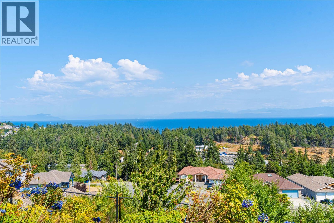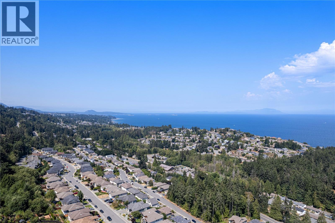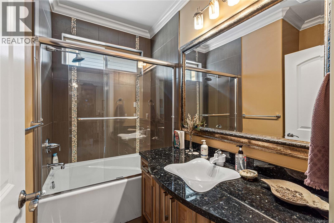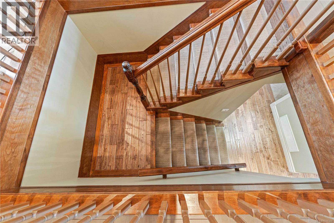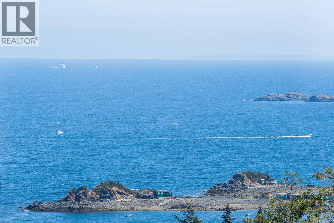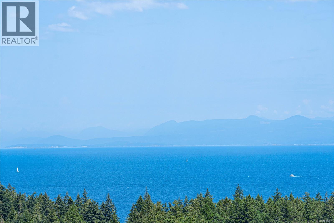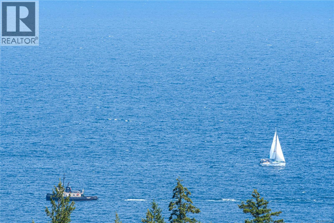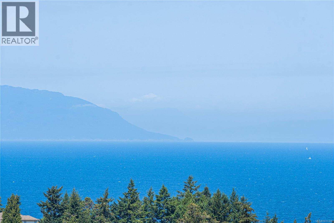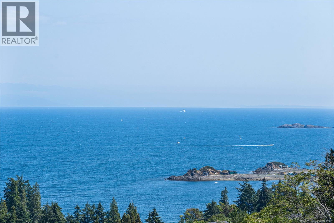4576 Laguna Way Nanaimo, British Columbia V9T 0A8
$1,675,000
Breathtaking ocean and mountain views define this executive masterpiece at 4576 Laguna Way! With 4,270 sq ft of luxury, this custom home impresses with granite counters, coffered ceilings, custom built-ins, steam shower, and heated bathroom floors. A new 2023 heat pump with balance of 10-yr transferable warranty ensures year-round comfort. The 1-bedroom legal suite with covered patio is a true mortgage helper—recently licensed for short-term rentals and booked over $3,000 in its first month! Three of six bedrooms feature private ensuites, perfect for guests. Multiple patios and decks let you enjoy sunrise coffee or sunset wine against stunning views. As a bonus, most designer furnishings can be included for $10,000, making this home move-in ready. This is a rare opportunity—book your private showing today (id:48643)
Property Details
| MLS® Number | 1011329 |
| Property Type | Single Family |
| Neigbourhood | North Nanaimo |
| Features | Central Location, Park Setting, Southern Exposure, Other |
| Parking Space Total | 4 |
| Plan | Vip82382 |
| Structure | Patio(s) |
| View Type | Mountain View, Ocean View |
Building
| Bathroom Total | 6 |
| Bedrooms Total | 6 |
| Constructed Date | 2010 |
| Cooling Type | Central Air Conditioning |
| Fireplace Present | Yes |
| Fireplace Total | 2 |
| Heating Fuel | Natural Gas |
| Heating Type | Heat Pump |
| Size Interior | 4,270 Ft2 |
| Total Finished Area | 4270 Sqft |
| Type | House |
Land
| Access Type | Road Access |
| Acreage | No |
| Size Irregular | 8127 |
| Size Total | 8127 Sqft |
| Size Total Text | 8127 Sqft |
| Zoning Description | R10 |
| Zoning Type | Residential |
Rooms
| Level | Type | Length | Width | Dimensions |
|---|---|---|---|---|
| Lower Level | Bedroom | 13'0 x 11'9 | ||
| Lower Level | Ensuite | 2-Piece | ||
| Lower Level | Ensuite | 4-Piece | ||
| Lower Level | Bedroom | 16'0 x 11'0 | ||
| Lower Level | Bedroom | 13'7 x 12'0 | ||
| Lower Level | Den | 14'2 x 8'1 | ||
| Lower Level | Family Room | 20'6 x 14'1 | ||
| Lower Level | Ensuite | 2-Piece | ||
| Lower Level | Bathroom | 3-Piece | ||
| Main Level | Living Room | 18'3 x 14'2 | ||
| Main Level | Dining Room | 10'11 x 10'0 | ||
| Main Level | Pantry | 5'0 x 4'6 | ||
| Main Level | Kitchen | 15'4 x 13'0 | ||
| Main Level | Bedroom | 12'11 x 12'0 | ||
| Main Level | Primary Bedroom | 16'0 x 15'10 | ||
| Main Level | Bathroom | 4-Piece | ||
| Other | Patio | 30'6 x 9'4 | ||
| Other | Bedroom | 13'0 x 11'7 | ||
| Other | Laundry Room | 4'0 x 3'4 | ||
| Other | Kitchen | 13'8 x 9'6 | ||
| Other | Dining Room | 12'0 x 8'0 | ||
| Other | Living Room | 18'0 x 10'5 | ||
| Other | Bathroom | 4-Piece |
https://www.realtor.ca/real-estate/28743904/4576-laguna-way-nanaimo-north-nanaimo
Contact Us
Contact us for more information

James Andersen
www.islandwestcoastliving.com/
202 - 505 Hamilton St.
Vancouver, British Columbia V6B 2R1
(604) 806-0900
www.onepercentrealty.com/

