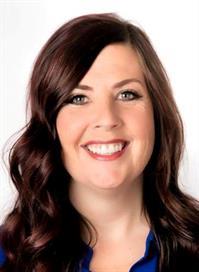4907 Denford Pl Nanaimo, British Columbia V9V 1R3
$1,098,000
Welcome to this spacious 4+den or 5 bedroom, 3 bathroom home located in the highly desirable Rocky Point neighborhood. The main level offers a formal living and dining room with oak hardwood flooring throughout as well as an open concept kitchen with walk-in pantry, eating area and adjoining family room with a cozy gas fireplace. Also on the main is a dedicated office, laundry room and convenient powder room. Upstairs you will find four bedrooms plus a large open loft area as well as a bonus room over the garage. The primary suite includes a generous walk-in closet and a gorgeous spa-inspired ensuite with soaker tub, separate shower and double sinks. The property is set on a flat, fully fenced lot complete with RV parking, raised garden beds with irrigation, a backyard shed and mountain views. An above-ground pool with surrounding decking provides the perfect setting for outdoor enjoyment. This home combines luxury, comfort and functionality all wrapped up in a wonderful location. So much to offer! (id:48643)
Property Details
| MLS® Number | 1011340 |
| Property Type | Single Family |
| Neigbourhood | North Nanaimo |
| Features | Level Lot, Other |
| Parking Space Total | 3 |
| Plan | Vip57349 |
| Structure | Shed |
| View Type | Mountain View |
Building
| Bathroom Total | 3 |
| Bedrooms Total | 5 |
| Constructed Date | 1994 |
| Cooling Type | None |
| Fireplace Present | Yes |
| Fireplace Total | 1 |
| Heating Fuel | Natural Gas |
| Heating Type | Forced Air |
| Size Interior | 2,622 Ft2 |
| Total Finished Area | 2622 Sqft |
| Type | House |
Land
| Acreage | No |
| Size Irregular | 7760 |
| Size Total | 7760 Sqft |
| Size Total Text | 7760 Sqft |
| Zoning Description | R-5 |
| Zoning Type | Residential |
Rooms
| Level | Type | Length | Width | Dimensions |
|---|---|---|---|---|
| Second Level | Ensuite | 5-Piece | ||
| Second Level | Bedroom | 11'5 x 11'3 | ||
| Second Level | Bedroom | 9'11 x 12'1 | ||
| Second Level | Primary Bedroom | 11'1 x 15'1 | ||
| Second Level | Bathroom | 4-Piece | ||
| Second Level | Bedroom | 11'5 x 8'10 | ||
| Second Level | Bonus Room | 15 ft | 15 ft x Measurements not available | |
| Second Level | Loft | 15'10 x 21'1 | ||
| Main Level | Family Room | 12 ft | Measurements not available x 12 ft | |
| Main Level | Bedroom | 10'8 x 11'2 | ||
| Main Level | Laundry Room | 6 ft | 6 ft x Measurements not available | |
| Main Level | Bathroom | 2-Piece | ||
| Main Level | Dining Nook | 12'5 x 14'6 | ||
| Main Level | Pantry | 6'1 x 4'4 | ||
| Main Level | Kitchen | 15'7 x 12'1 | ||
| Main Level | Dining Room | 11'1 x 11'7 | ||
| Main Level | Living Room | 11'8 x 14'10 | ||
| Main Level | Entrance | 7'9 x 8'8 |
https://www.realtor.ca/real-estate/28747933/4907-denford-pl-nanaimo-north-nanaimo
Contact Us
Contact us for more information

Elaine Wilkinson
elainewilkinson.ca/
#1 - 5140 Metral Drive
Nanaimo, British Columbia V9T 2K8
(250) 751-1223
(800) 916-9229
(250) 751-1300
www.remaxprofessionalsbc.com/














































































