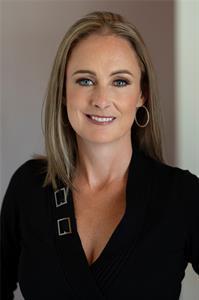239 Edgewood Cres Duncan, British Columbia V9L 0G6
$809,900Maintenance,
$164 Monthly
Maintenance,
$164 MonthlyPride of ownership is evident everywhere you look in this ''show home condition'' property. Located in beautiful Stonewood Village this ticks all the boxes for turn-key main level living, in a friendly community. 2470 SF including the beautiful fully finished lower. Features like a vaulted ceiling, generous sized windows with beautiful California shutters, custom built in cabinetry & skylights just add to the main level wow factor. Owners further upgraded the gourmet kitchen in 2021 with the addition of pot drawers and a built in microwave. The bright fully finished lower level has large windows, 2 additional bedrooms, full bath, family room, walk in storage and a rough in for a second gas fireplace. Outside features include gas BBQ hookup, irrigated landscape & patio areas. Relax in your beautiful yard after taking advantage of the direct access to the Cowichan Valley Trail in the surrounding shared green space. Conveniently located near all levels of shopping, restaurants and schools. (id:48643)
Property Details
| MLS® Number | 1011053 |
| Property Type | Single Family |
| Neigbourhood | West Duncan |
| Community Features | Pets Allowed, Family Oriented |
| Features | Other |
| Parking Space Total | 2 |
Building
| Bathroom Total | 3 |
| Bedrooms Total | 4 |
| Constructed Date | 2019 |
| Cooling Type | Air Conditioned, Central Air Conditioning |
| Fireplace Present | Yes |
| Fireplace Total | 1 |
| Heating Fuel | Natural Gas |
| Heating Type | Forced Air |
| Size Interior | 2,470 Ft2 |
| Total Finished Area | 2470 Sqft |
| Type | House |
Parking
| Garage |
Land
| Acreage | No |
| Size Irregular | 3485 |
| Size Total | 3485 Sqft |
| Size Total Text | 3485 Sqft |
| Zoning Description | Cd-4 |
| Zoning Type | Residential |
Rooms
| Level | Type | Length | Width | Dimensions |
|---|---|---|---|---|
| Lower Level | Storage | 13 ft | 13 ft | 13 ft x 13 ft |
| Lower Level | Living Room | 19 ft | 16 ft | 19 ft x 16 ft |
| Lower Level | Bedroom | 13 ft | 12 ft | 13 ft x 12 ft |
| Lower Level | Bedroom | 15 ft | 10 ft | 15 ft x 10 ft |
| Lower Level | Bathroom | 4-Piece | ||
| Main Level | Primary Bedroom | 14 ft | 12 ft | 14 ft x 12 ft |
| Main Level | Living Room | 16 ft | 15 ft | 16 ft x 15 ft |
| Main Level | Kitchen | 11 ft | 10 ft | 11 ft x 10 ft |
| Main Level | Ensuite | 3-Piece | ||
| Main Level | Dining Room | 11 ft | 9 ft | 11 ft x 9 ft |
| Main Level | Bedroom | 11'3 x 9'11 | ||
| Main Level | Bathroom | 4-Piece |
https://www.realtor.ca/real-estate/28747776/239-edgewood-cres-duncan-west-duncan
Contact Us
Contact us for more information

Cal Kaiser
Personal Real Estate Corporation
www.cal-kaiser.com/
472 Trans Canada Highway
Duncan, British Columbia V9L 3R6
(250) 748-7200
(800) 976-5566
(250) 748-2711
www.remax-duncan.bc.ca/

Tammy Bigelow
472 Trans Canada Highway
Duncan, British Columbia V9L 3R6
(250) 748-7200
(800) 976-5566
(250) 748-2711
www.remax-duncan.bc.ca/































