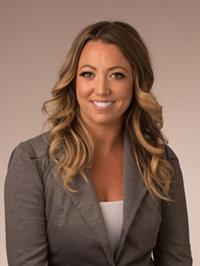667 Blenkin Ave Parksville, British Columbia V9P 1G7
$699,900
OPEN HOUSE AUG 23 12:00-2:00. Welcome to this beautifully updated family 4 bedroom, 3 bathroom home in the heart of Parksville, offering the perfect balance of peace and convenience. Tucked away in a quiet neighborhood yet close to schools, shops, and the beach, this home is ideal for families looking to settle into a thriving community. Over the past 5 years, many thoughtful updates have been completed, adding to both comfort and functionality. The split-level layout provides plenty of space, with the enclosed carport thoughtfully converted into a brand new bedroom, making it perfect for larger families or guests. The family room features a cozy woodstove, filling the home with warmth and character. The property also boasts a powered workshop in the backyard, perfect for hobbies, DIY projects, or extra storage. With its generous living space, updates throughout, and prime location near schools, amenities, and the beach, this home is ready to welcome its next family. Measurements are approx please verify if deemed important. (id:48643)
Open House
This property has open houses!
12:00 pm
Ends at:2:00 pm
Property Details
| MLS® Number | 1010938 |
| Property Type | Single Family |
| Neigbourhood | Parksville |
| Features | Central Location, Other |
| Parking Space Total | 2 |
Building
| Bathroom Total | 3 |
| Bedrooms Total | 4 |
| Constructed Date | 1979 |
| Cooling Type | None |
| Fireplace Present | Yes |
| Fireplace Total | 2 |
| Heating Fuel | Electric |
| Heating Type | Baseboard Heaters |
| Size Interior | 1,928 Ft2 |
| Total Finished Area | 1672 Sqft |
| Type | House |
Land
| Access Type | Road Access |
| Acreage | No |
| Size Irregular | 6970 |
| Size Total | 6970 Sqft |
| Size Total Text | 6970 Sqft |
| Zoning Description | Rs1 |
| Zoning Type | Residential |
Rooms
| Level | Type | Length | Width | Dimensions |
|---|---|---|---|---|
| Second Level | Bathroom | 4-Piece | ||
| Second Level | Bedroom | 10 ft | 9 ft | 10 ft x 9 ft |
| Second Level | Bedroom | 9 ft | 9 ft | 9 ft x 9 ft |
| Second Level | Ensuite | 2-Piece | ||
| Second Level | Primary Bedroom | 14'2 x 10'2 | ||
| Main Level | Laundry Room | 6 ft | 6 ft x Measurements not available | |
| Main Level | Bathroom | 2-Piece | ||
| Main Level | Bedroom | 13 ft | 13 ft x Measurements not available | |
| Main Level | Family Room | 12 ft | 12 ft x Measurements not available | |
| Main Level | Kitchen | 14'7 x 10'2 | ||
| Main Level | Dining Room | 7'10 x 10'2 | ||
| Main Level | Living Room | 12 ft | 12 ft x Measurements not available | |
| Main Level | Entrance | 6'7 x 9'0 | ||
| Other | Workshop | 11 ft | Measurements not available x 11 ft |
https://www.realtor.ca/real-estate/28761834/667-blenkin-ave-parksville-parksville
Contact Us
Contact us for more information

Brooke Haxton
Personal Real Estate Corporation
www.460realty.com/
brookehaxton460realty/
202-1551 Estevan Road
Nanaimo, British Columbia V9S 3Y3
(250) 591-4601
(250) 591-4602
www.460realty.com/
twitter.com/460Realty






































